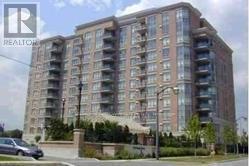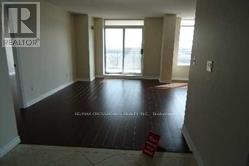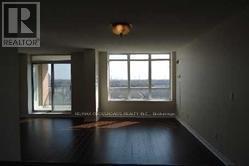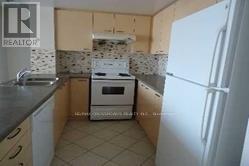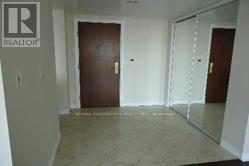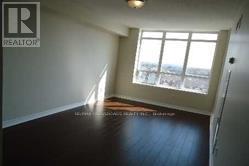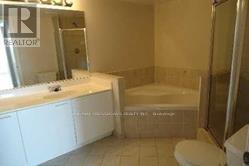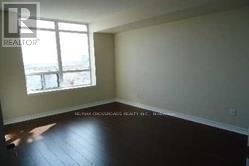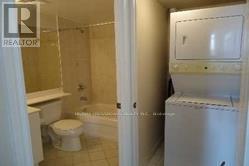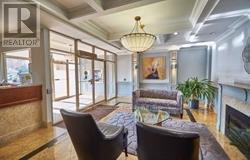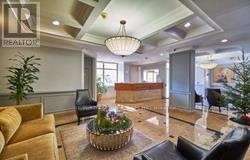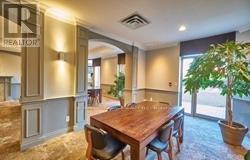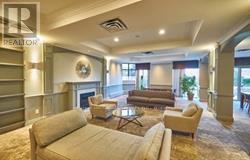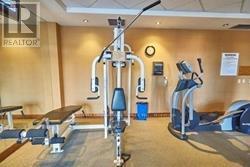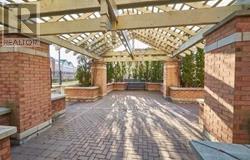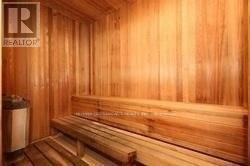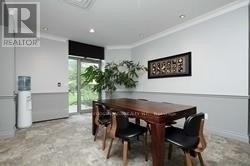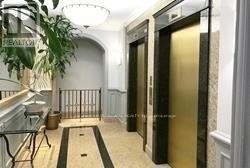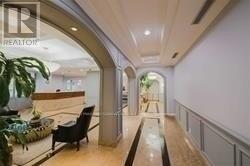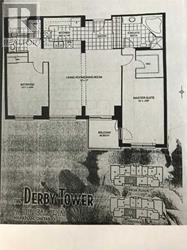909 - 130 Pond Drive Markham, Ontario L3T 7W5
2 Bedroom
2 Bathroom
1,000 - 1,199 ft2
Central Air Conditioning
Forced Air
$2,950 Monthly
Amazing unobstructed quiet south view, 1137 SF + 62 SF balcony, split 2 bedrooms & 2 baths, prim bdrm ensuite with soaking tub & separate show stall, grand marble foyer with mirror closet, spacious kitchen with breakfast bar, laminate flooring through-out, steps to VIVA/YRT, shops, restaurants, McDonald's/Tim Horton, easy access to Hwy 407/404, besides Times Ave/Commerce Gate Plaza, Quite (No traffic noise), Sunny southern exposure, rare find good size 2 bedroom unit, quite mid-rise building. Tenant pays content/third party liability insurance. (id:50886)
Property Details
| MLS® Number | N12554854 |
| Property Type | Single Family |
| Community Name | Commerce Valley |
| Amenities Near By | Park, Public Transit |
| Community Features | Pets Not Allowed |
| Features | Elevator, Balcony, In Suite Laundry |
| Parking Space Total | 1 |
| View Type | View, City View |
Building
| Bathroom Total | 2 |
| Bedrooms Above Ground | 2 |
| Bedrooms Total | 2 |
| Amenities | Security/concierge, Exercise Centre, Sauna, Visitor Parking, Separate Heating Controls, Storage - Locker |
| Appliances | Garage Door Opener Remote(s), Dishwasher, Dryer, Stove, Washer, Window Coverings, Refrigerator |
| Basement Type | None |
| Cooling Type | Central Air Conditioning |
| Exterior Finish | Brick, Concrete |
| Flooring Type | Laminate, Ceramic, Marble |
| Heating Fuel | Natural Gas |
| Heating Type | Forced Air |
| Size Interior | 1,000 - 1,199 Ft2 |
| Type | Apartment |
Parking
| Underground | |
| Garage |
Land
| Acreage | No |
| Land Amenities | Park, Public Transit |
| Surface Water | Lake/pond |
Rooms
| Level | Type | Length | Width | Dimensions |
|---|---|---|---|---|
| Ground Level | Dining Room | 4.98 m | 2.59 m | 4.98 m x 2.59 m |
| Ground Level | Kitchen | 3.1 m | 2.38 m | 3.1 m x 2.38 m |
| Ground Level | Primary Bedroom | 4.59 m | 2.89 m | 4.59 m x 2.89 m |
| Ground Level | Bedroom 2 | 3.88 m | 3.25 m | 3.88 m x 3.25 m |
| Ground Level | Foyer | 2.38 m | 2.28 m | 2.38 m x 2.28 m |
Contact Us
Contact us for more information
Philip San
Broker
(905) 305-0505
RE/MAX Crossroads Realty Inc.
208 - 8901 Woodbine Ave
Markham, Ontario L3R 9Y4
208 - 8901 Woodbine Ave
Markham, Ontario L3R 9Y4
(905) 305-0505
(905) 305-0506
www.remaxcrossroads.ca/

