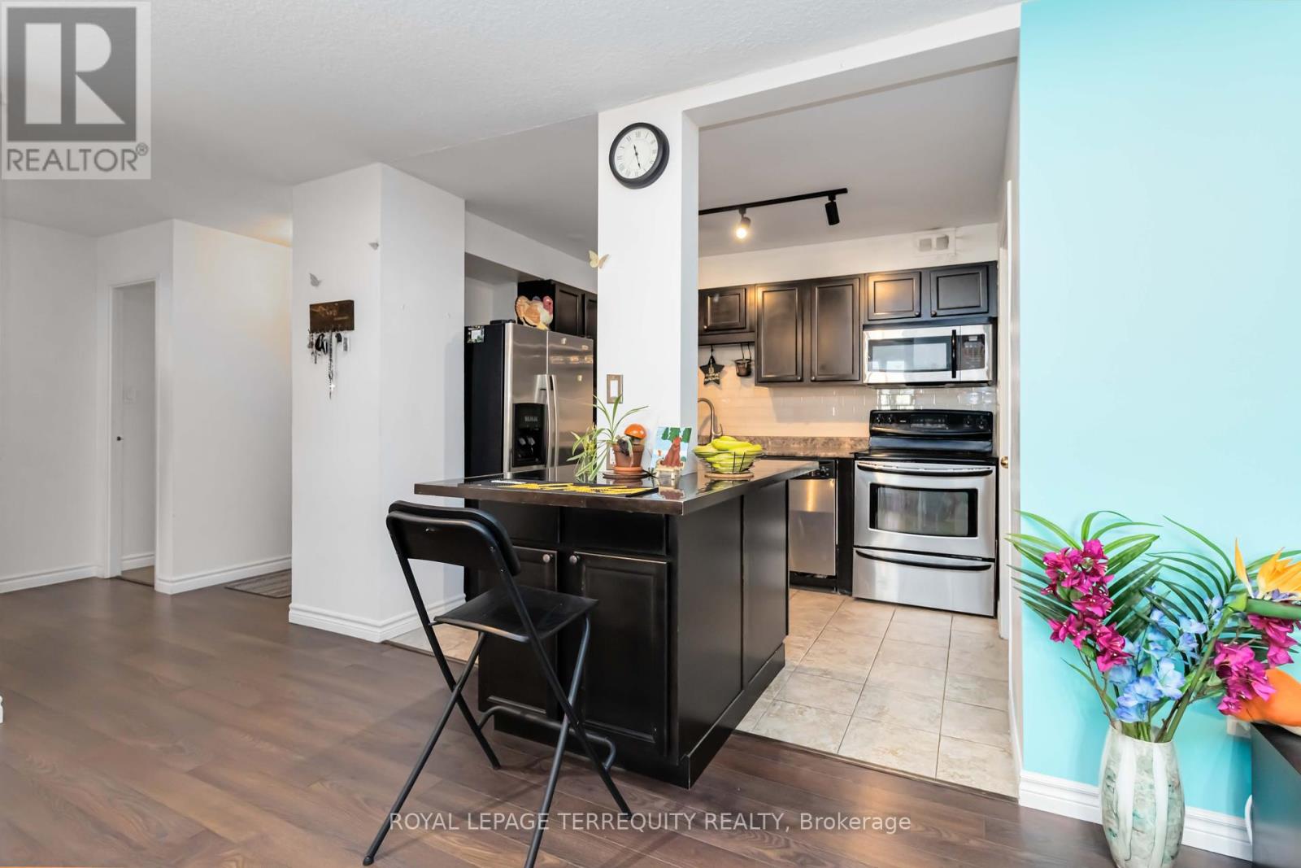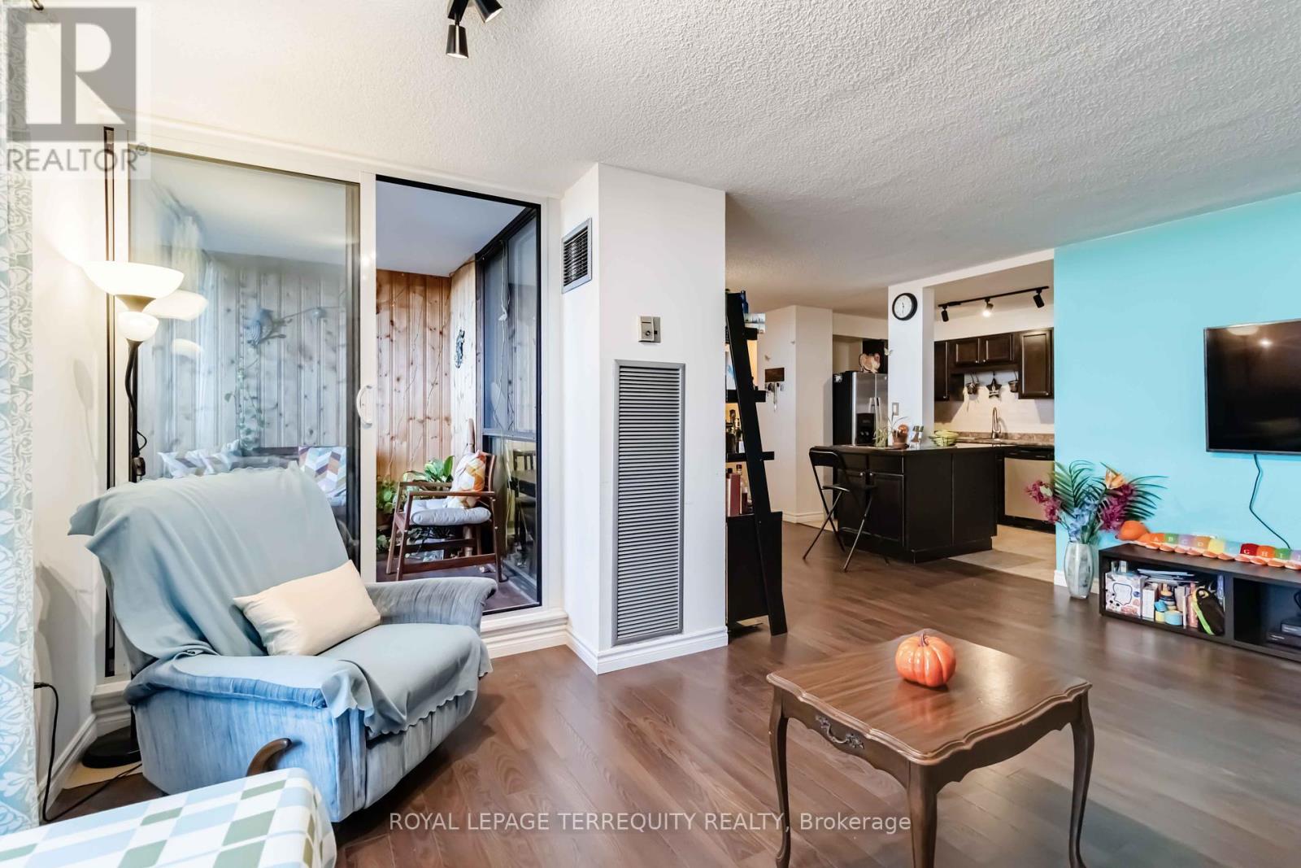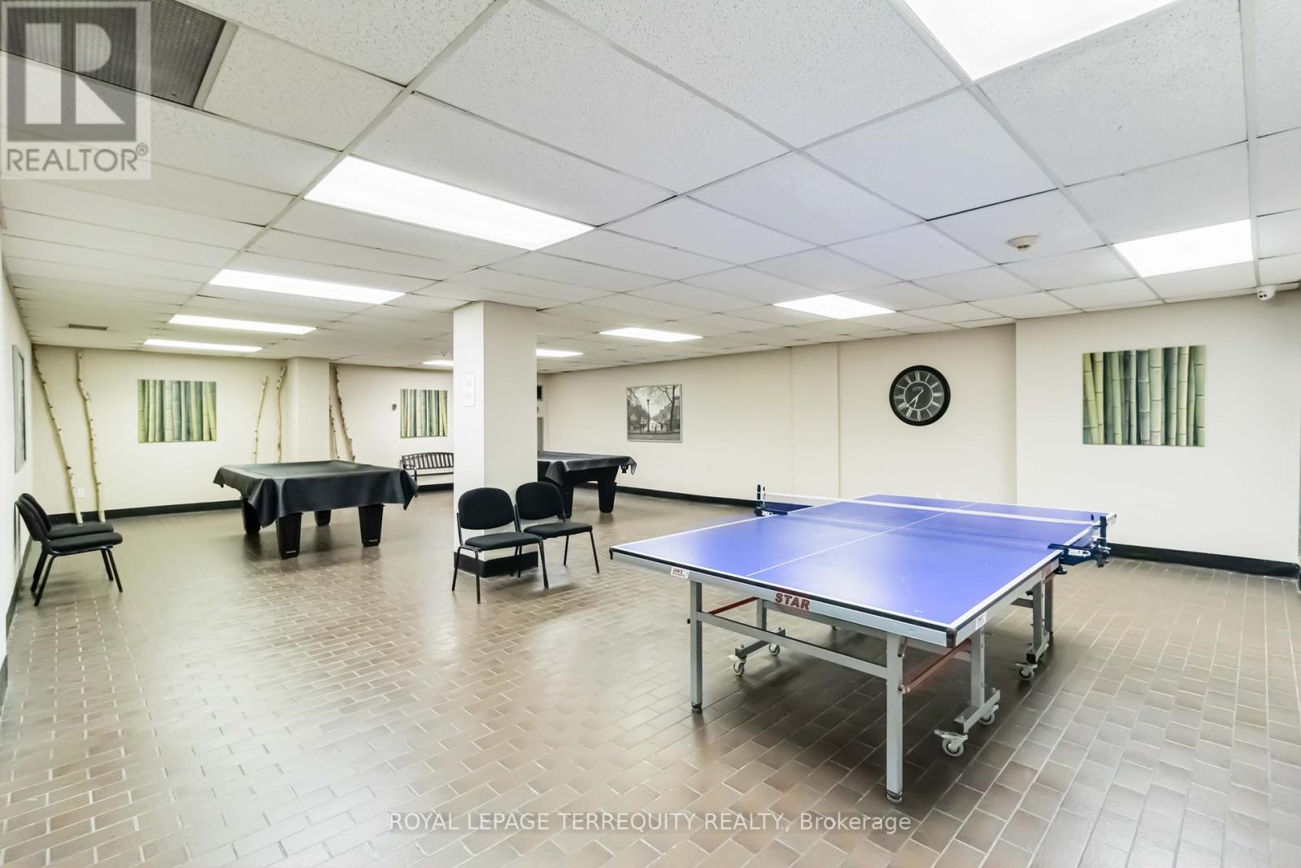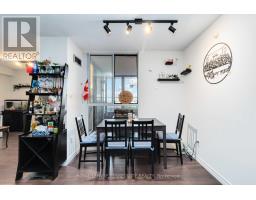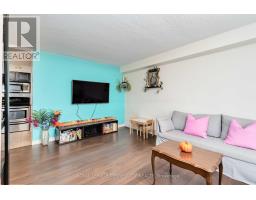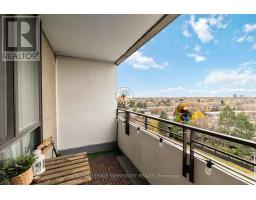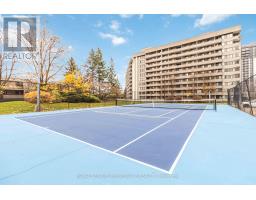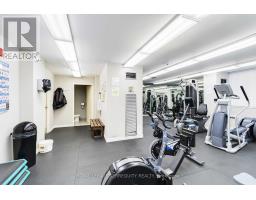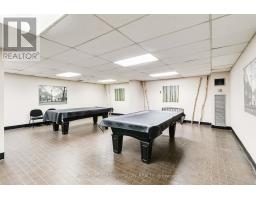909 - 1300 Mississauga Valley Boulevard Mississauga, Ontario L5A 3S8
$574,990Maintenance, Heat, Electricity, Water, Cable TV, Common Area Maintenance, Insurance, Parking
$1,112.74 Monthly
Maintenance, Heat, Electricity, Water, Cable TV, Common Area Maintenance, Insurance, Parking
$1,112.74 MonthlyDiscover an exceptional 2-bedroom plus solarium condo spanning nearly 1200 square feet with breathtaking panoramic views of the CN Tower and Lake Ontario. Located in a meticulously maintained building, this spacious unit offers premium amenities including a gym, relaxing sauna, tennis court, large party room, engaging games room, and quiet library. Strategically positioned near Mississauga Valley Community Centre, local schools, scenic parks, and trails, with convenient access to Square One Shopping Mall. All utilities, WiFi, and cable TV are included in maintenance fees, providing a hassle-free living experience. The stunning solarium and balcony allows you to enjoy spectacular city views, making this an unparalleled living opportunity for professionals and young families seeking comfort, convenience, and style in the heart of Mississauga. **** EXTRAS **** Fridge, Stove, Dishwasher, Microwave, Laundry Washer and Dryer (id:50886)
Property Details
| MLS® Number | W11924226 |
| Property Type | Single Family |
| Community Name | Mississauga Valleys |
| AmenitiesNearBy | Park, Place Of Worship, Schools |
| CommunityFeatures | Pets Not Allowed |
| Features | Balcony |
| ParkingSpaceTotal | 1 |
| Structure | Tennis Court |
| ViewType | City View, Lake View |
Building
| BathroomTotal | 2 |
| BedroomsAboveGround | 2 |
| BedroomsBelowGround | 1 |
| BedroomsTotal | 3 |
| Amenities | Recreation Centre, Exercise Centre, Party Room, Sauna, Visitor Parking, Storage - Locker |
| CoolingType | Central Air Conditioning |
| ExteriorFinish | Concrete |
| FireProtection | Alarm System, Monitored Alarm, Smoke Detectors |
| HalfBathTotal | 1 |
| HeatingFuel | Natural Gas |
| HeatingType | Forced Air |
| SizeInterior | 999.992 - 1198.9898 Sqft |
| Type | Apartment |
Parking
| Underground |
Land
| Acreage | No |
| LandAmenities | Park, Place Of Worship, Schools |
| SurfaceWater | River/stream |
Rooms
| Level | Type | Length | Width | Dimensions |
|---|---|---|---|---|
| Main Level | Living Room | 5.3 m | 3.17 m | 5.3 m x 3.17 m |
| Main Level | Primary Bedroom | 4.34 m | 3.37 m | 4.34 m x 3.37 m |
| Main Level | Bedroom 2 | 3.5 m | 2.87 m | 3.5 m x 2.87 m |
| Main Level | Solarium | 2.71 m | 2.23 m | 2.71 m x 2.23 m |
Interested?
Contact us for more information
Albert Monteiro
Broker
3082 Bloor St., W.
Toronto, Ontario M8X 1C8










