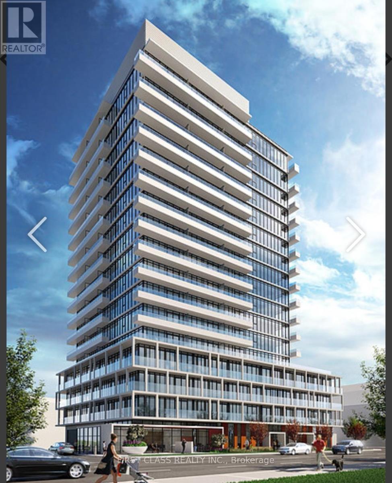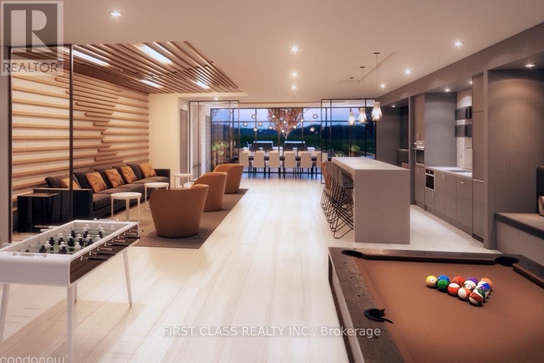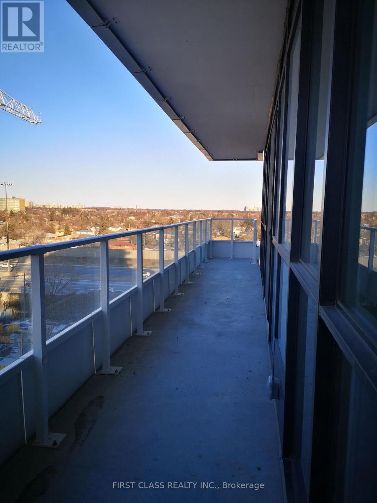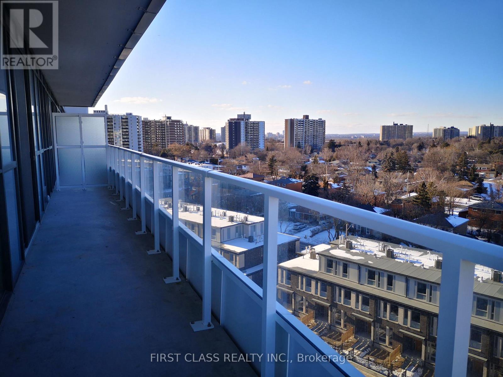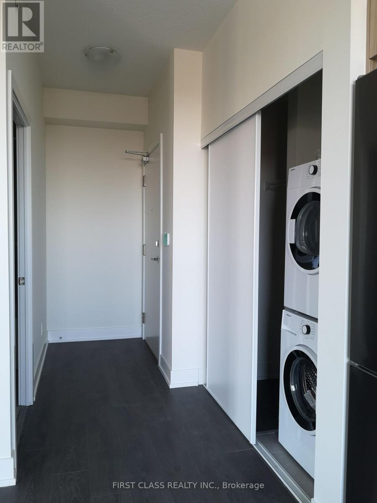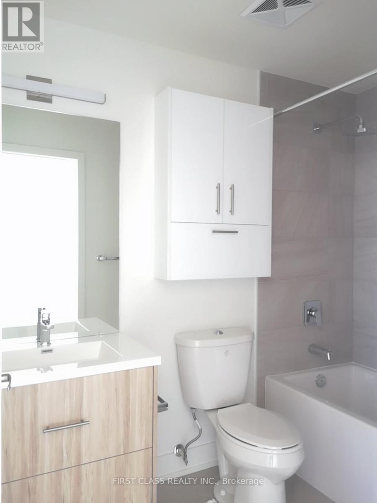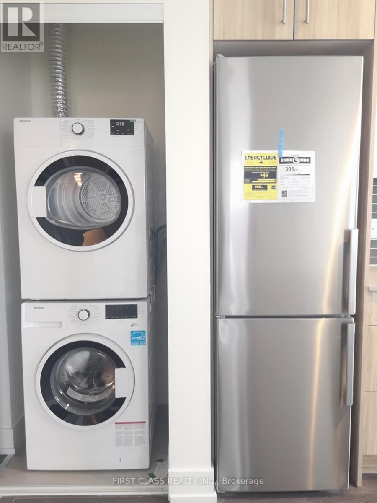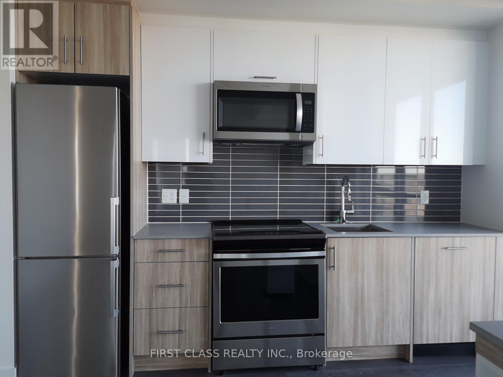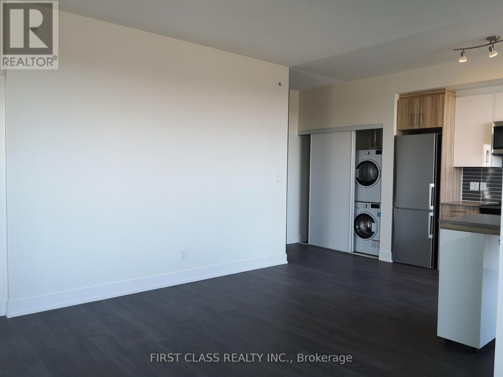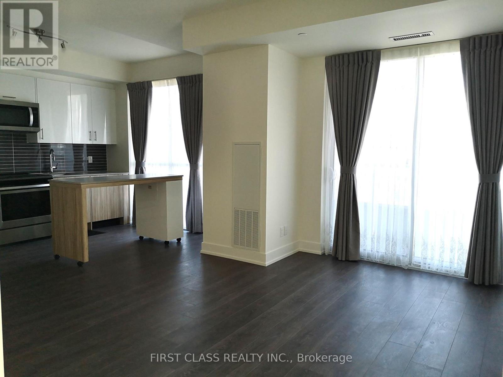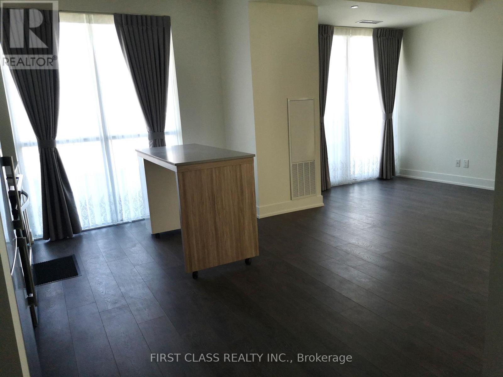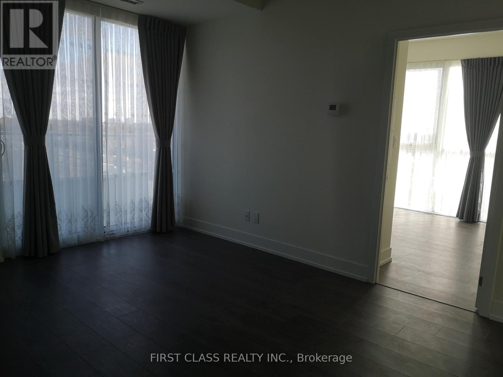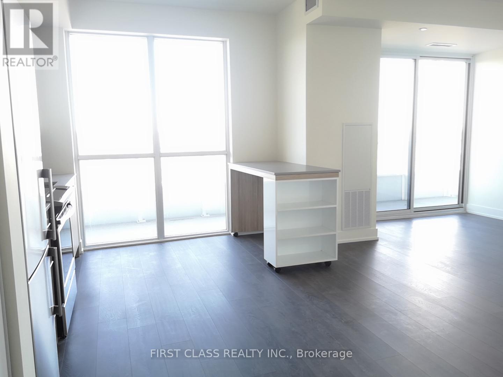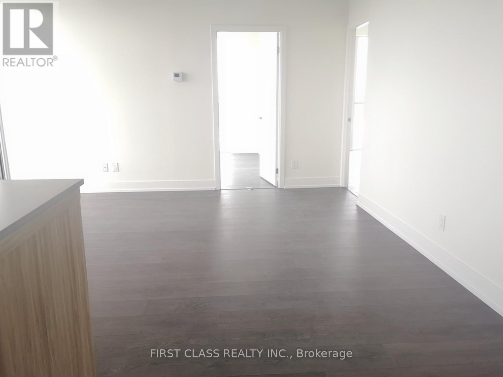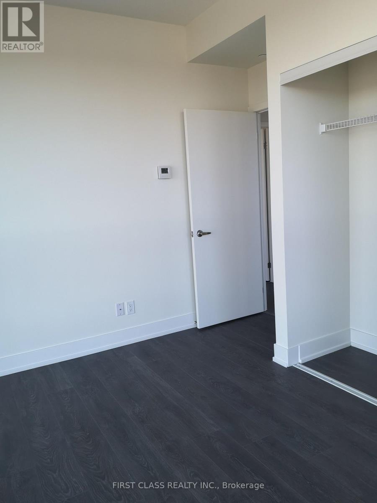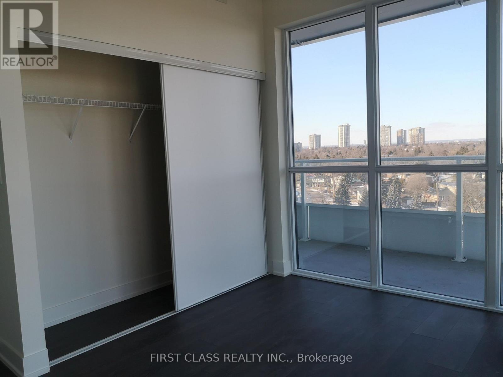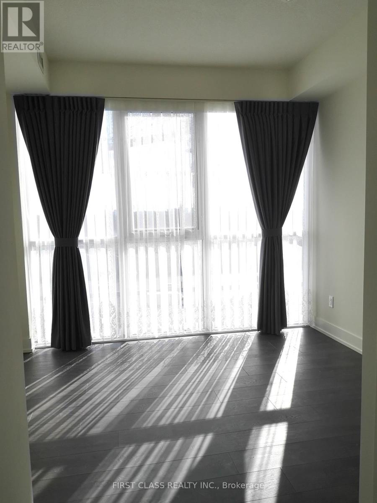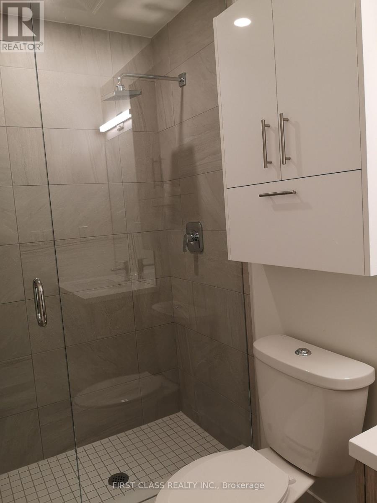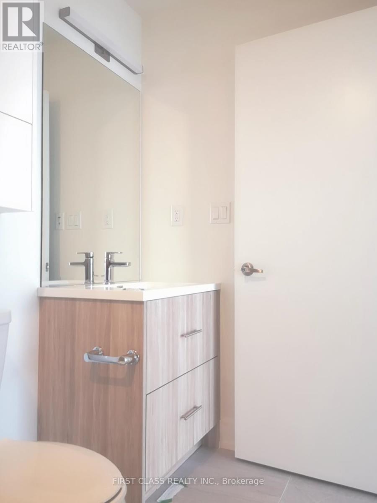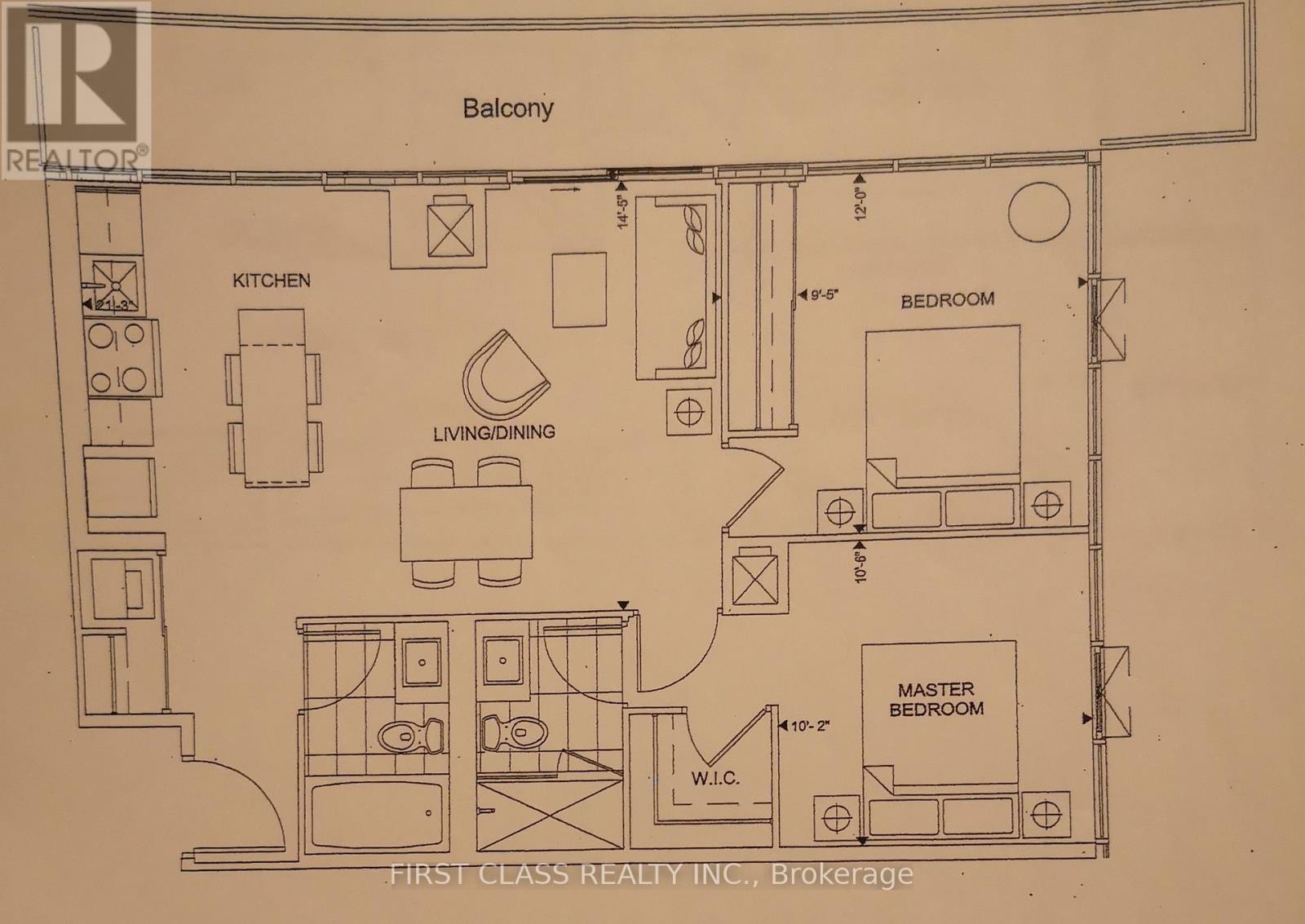909 - 180 Fairview Mall Drive Toronto, Ontario M2J 0G4
2 Bedroom
2 Bathroom
800 - 899 ft2
Central Air Conditioning
Forced Air
$2,950 Monthly
Location, Location, Location, Stunning corner 2 Bedrooms unit, Open Concept Layout, Laminate Floor, Modern Kitchen With Brand New Appliances(Stacked In-Suite Laundry, Build-In Dishwasher, Microwave). Amenities Included, Concierge Service. Rare Bright! Walk-Out To Balcony And Enjoy Spectacular North & East Views. Don Mills Road And Sheppard Ave Just At Your Doorsteps, Steps To Don Mill Subway Station And Fairview Mall. Close To Supermarket, Seneca College. Easy Access To Major Highways (401, 404/Dvp).Photos are old pictures. (id:50886)
Property Details
| MLS® Number | C12396030 |
| Property Type | Single Family |
| Community Name | Don Valley Village |
| Community Features | Pets Not Allowed |
| Features | Balcony, Carpet Free |
| Parking Space Total | 1 |
Building
| Bathroom Total | 2 |
| Bedrooms Above Ground | 2 |
| Bedrooms Total | 2 |
| Age | 0 To 5 Years |
| Amenities | Security/concierge, Exercise Centre, Party Room, Visitor Parking, Storage - Locker |
| Basement Type | None |
| Cooling Type | Central Air Conditioning |
| Exterior Finish | Concrete |
| Flooring Type | Laminate |
| Heating Fuel | Natural Gas |
| Heating Type | Forced Air |
| Size Interior | 800 - 899 Ft2 |
| Type | Apartment |
Parking
| Underground | |
| Garage |
Land
| Acreage | No |
Rooms
| Level | Type | Length | Width | Dimensions |
|---|---|---|---|---|
| Flat | Kitchen | 6.48 m | 4.39 m | 6.48 m x 4.39 m |
| Flat | Dining Room | 6.48 m | 4.39 m | 6.48 m x 4.39 m |
| Flat | Living Room | 6.48 m | 4.39 m | 6.48 m x 4.39 m |
| Flat | Primary Bedroom | 3.2 m | 3.1 m | 3.2 m x 3.1 m |
| Flat | Bedroom 2 | 3.66 m | 2.87 m | 3.66 m x 2.87 m |
Contact Us
Contact us for more information
Grace Chen
Broker
First Class Realty Inc.
(905) 604-1010
(905) 604-1111
www.firstclassrealty.ca/

