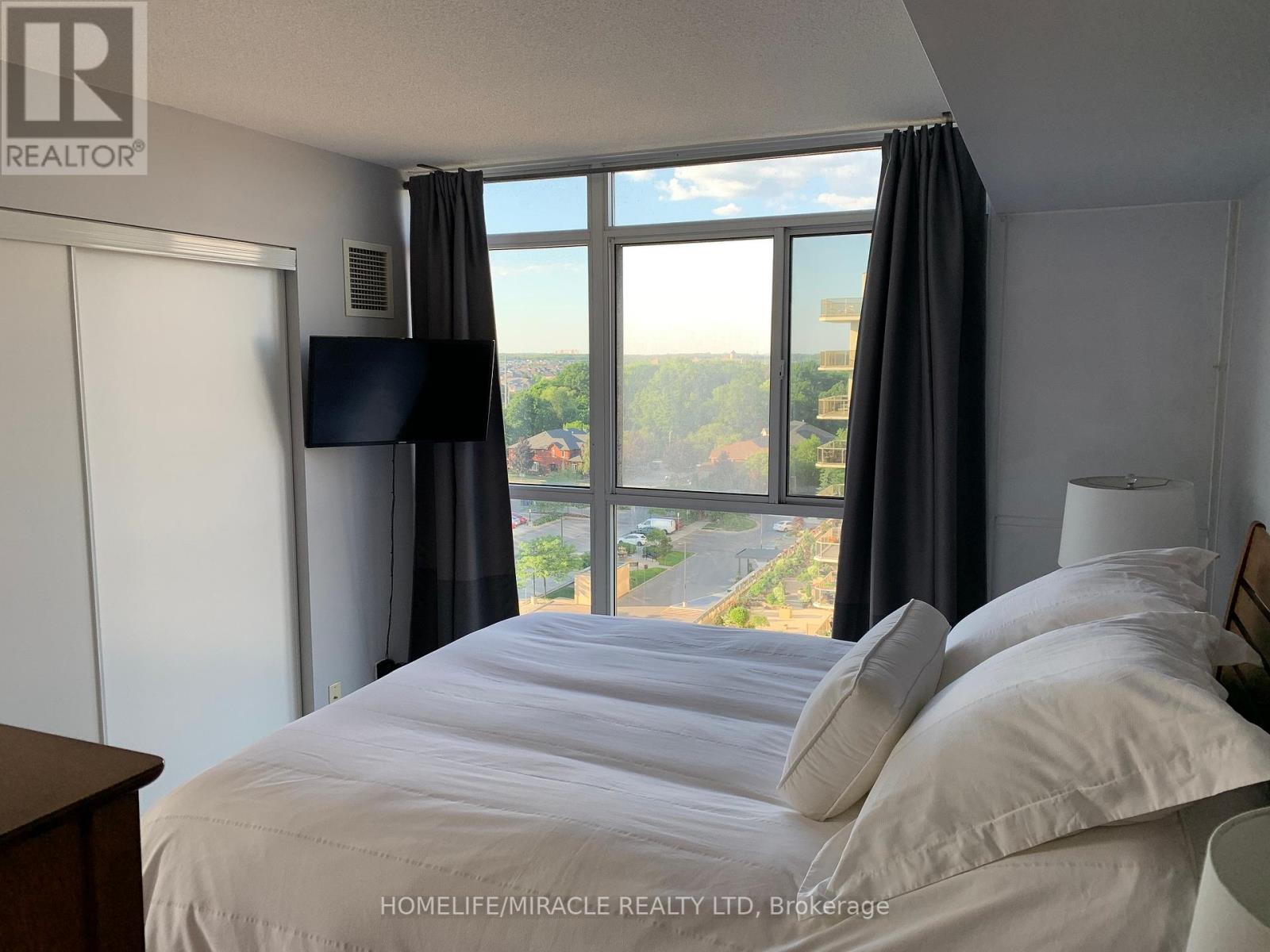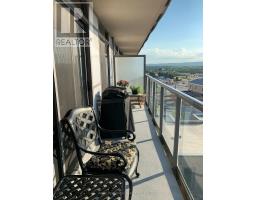909 - 1940 Ironstone Drive Burlington, Ontario L7L 0E4
3 Bedroom
2 Bathroom
899.9921 - 998.9921 sqft
Central Air Conditioning
Forced Air
$2,775 Monthly
Stunning Contemporary Ironstone Condominium! Corner Unit with 2 Bedrooms + Den with 2 full bathrooms 996 sq ft (906+96sq ft balcony). Close to All Amenities including shops, groceries, Transit, walking trails, and nature path. This spacious unit has it all including a massive balcony. An open concept kitchen and 2 large bedrooms. Lots of visitor parking. 1 Yr min lease. (id:50886)
Property Details
| MLS® Number | W11913878 |
| Property Type | Single Family |
| Community Name | Uptown |
| CommunityFeatures | Pets Not Allowed |
| Features | Balcony |
| ParkingSpaceTotal | 1 |
Building
| BathroomTotal | 2 |
| BedroomsAboveGround | 2 |
| BedroomsBelowGround | 1 |
| BedroomsTotal | 3 |
| Appliances | Dishwasher, Dryer, Microwave, Refrigerator, Stove, Washer |
| CoolingType | Central Air Conditioning |
| ExteriorFinish | Brick, Concrete |
| FlooringType | Laminate, Carpeted |
| HeatingFuel | Natural Gas |
| HeatingType | Forced Air |
| SizeInterior | 899.9921 - 998.9921 Sqft |
| Type | Apartment |
Land
| Acreage | No |
Rooms
| Level | Type | Length | Width | Dimensions |
|---|---|---|---|---|
| Main Level | Living Room | 4.8 m | 3.15 m | 4.8 m x 3.15 m |
| Main Level | Kitchen | 3.05 m | 3.05 m | 3.05 m x 3.05 m |
| Main Level | Dining Room | 3.66 m | 2.64 m | 3.66 m x 2.64 m |
| Main Level | Den | 2.13 m | 1.83 m | 2.13 m x 1.83 m |
| Main Level | Primary Bedroom | 3.61 m | 3.1 m | 3.61 m x 3.1 m |
| Main Level | Bedroom 2 | 3.18 m | 2.3 m | 3.18 m x 2.3 m |
https://www.realtor.ca/real-estate/27780508/909-1940-ironstone-drive-burlington-uptown-uptown
Interested?
Contact us for more information
Kartik Sengar
Salesperson
Homelife/miracle Realty Ltd
20-470 Chrysler Drive
Brampton, Ontario L6S 0C1
20-470 Chrysler Drive
Brampton, Ontario L6S 0C1









































