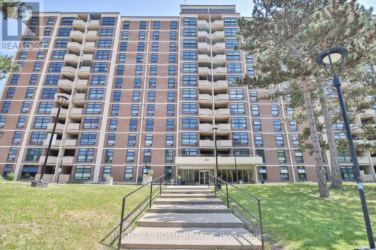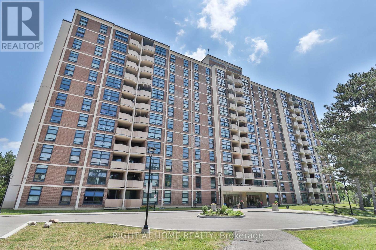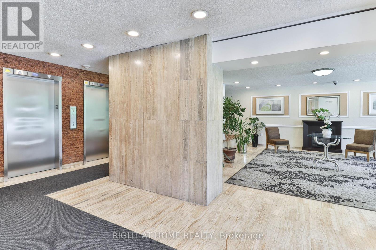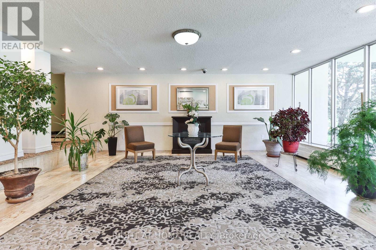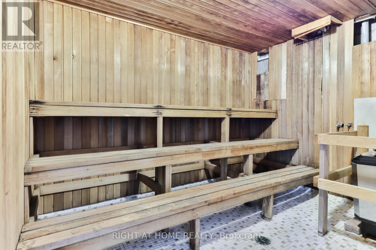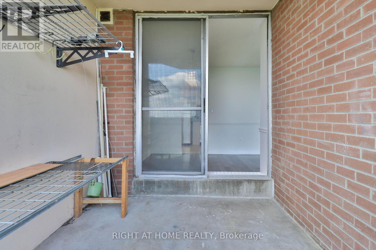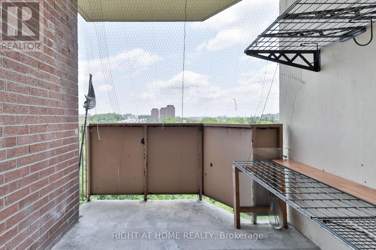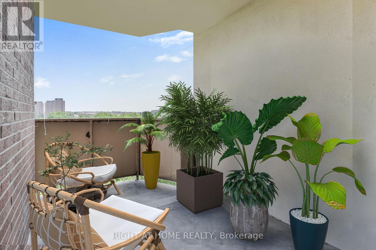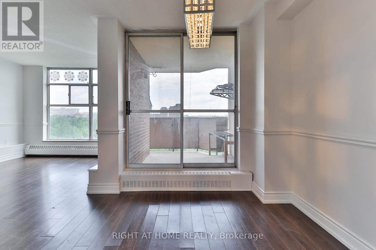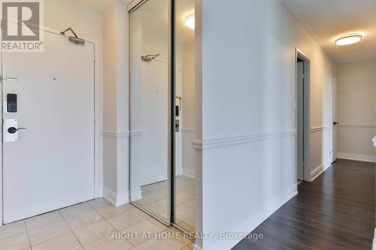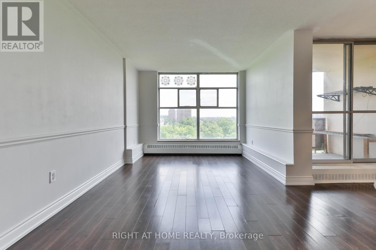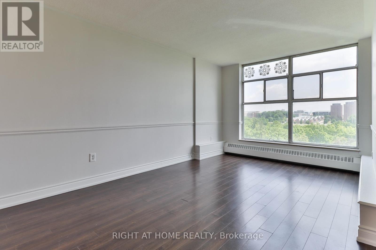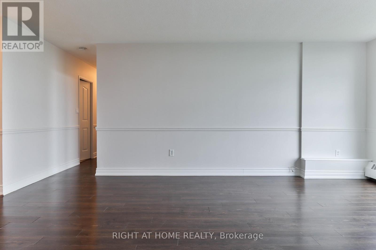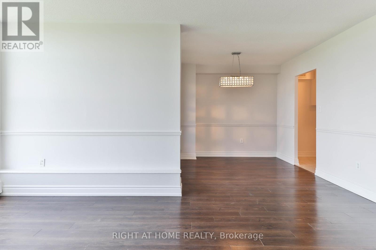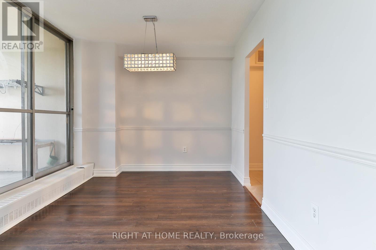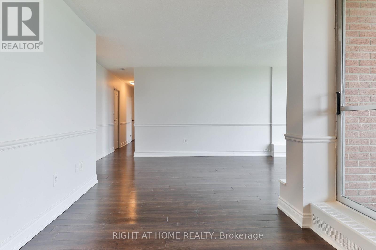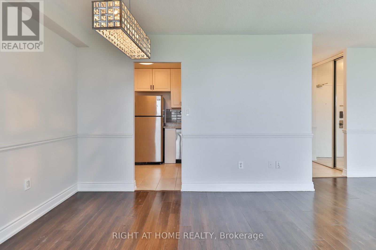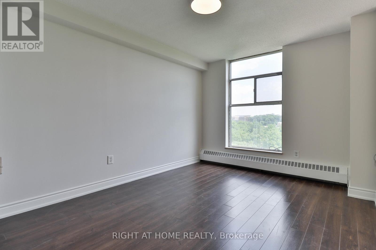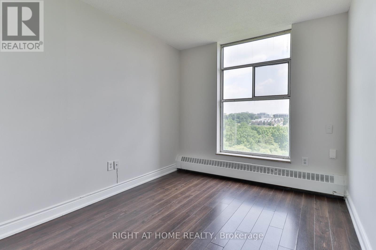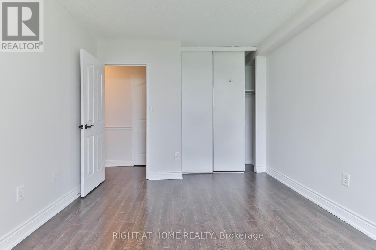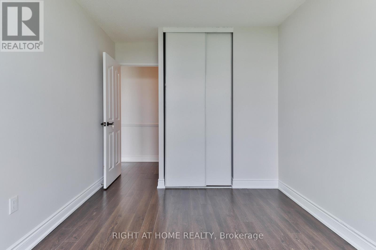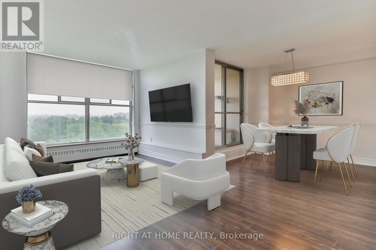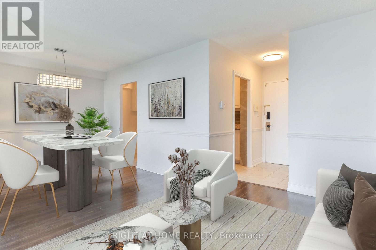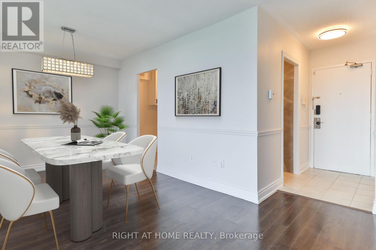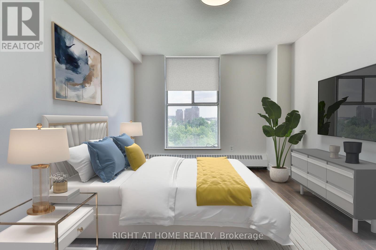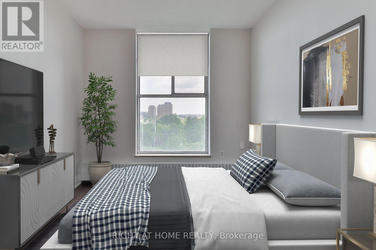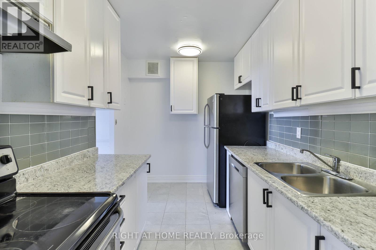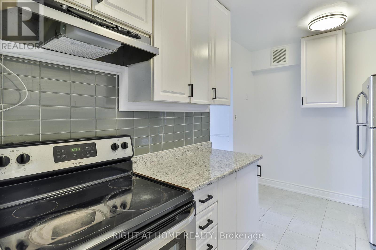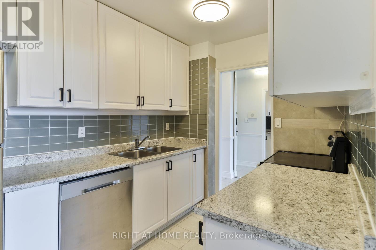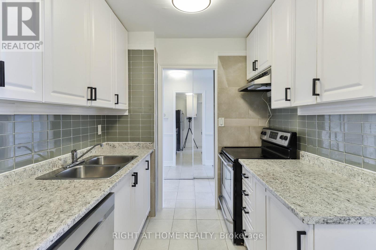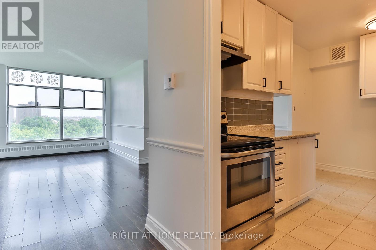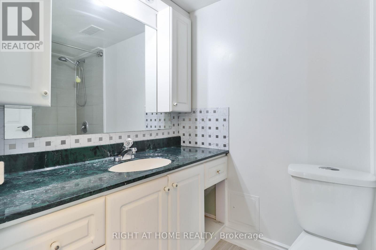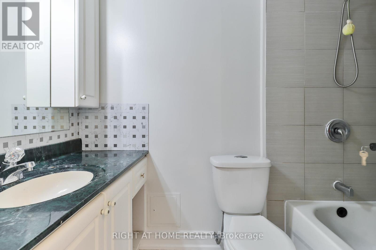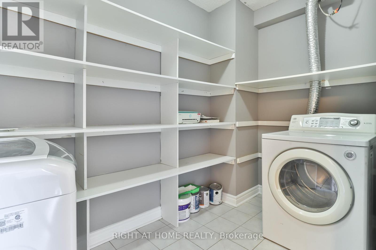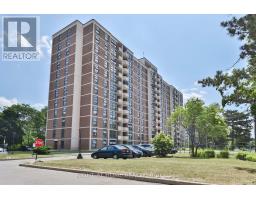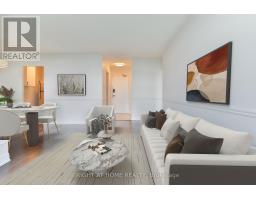909 - 335 Driftwood Avenue Toronto, Ontario M3N 2P3
$399,900Maintenance, Heat, Electricity, Water, Insurance, Common Area Maintenance, Parking
$940 Monthly
Maintenance, Heat, Electricity, Water, Insurance, Common Area Maintenance, Parking
$940 MonthlyWelcome to 335 Driftwood. Unit comes with A very rare 2 parking spot (tandem parking) ensuite locker and a balcony. Plenty of natural lights. Good size unit with two bedrooms. Bedroom closet sliding door (as-is). Unit is newly painted. Some pictures are virtually staged to enhance the beauty of this unit. Dining Rm is walk out to balcony facing the city and skyline, close to many amenities, Hwy and York University. Maintenance includes Heat, hydro, water, parking, building insurance, maintaining common elements area, outdoor pool and visitors parking. Windows are scheduled to be replace in August..Dnt miss out this gem!! (id:50886)
Property Details
| MLS® Number | W12264366 |
| Property Type | Single Family |
| Neigbourhood | Black Creek |
| Community Name | Black Creek |
| Amenities Near By | Public Transit, Place Of Worship, Park, Schools |
| Community Features | Pet Restrictions, Community Centre, School Bus |
| Equipment Type | None |
| Features | Balcony |
| Parking Space Total | 2 |
| Pool Type | Outdoor Pool |
| Rental Equipment Type | None |
Building
| Bathroom Total | 1 |
| Bedrooms Above Ground | 2 |
| Bedrooms Total | 2 |
| Age | 51 To 99 Years |
| Amenities | Visitor Parking |
| Appliances | Dishwasher, Dryer, Hood Fan, Stove, Washer, Refrigerator |
| Cooling Type | Central Air Conditioning |
| Exterior Finish | Brick |
| Flooring Type | Laminate, Tile |
| Heating Fuel | Natural Gas |
| Heating Type | Forced Air |
| Size Interior | 800 - 899 Ft2 |
| Type | Apartment |
Parking
| Underground | |
| Garage |
Land
| Acreage | No |
| Land Amenities | Public Transit, Place Of Worship, Park, Schools |
Rooms
| Level | Type | Length | Width | Dimensions |
|---|---|---|---|---|
| Flat | Living Room | 19.02 m | 18.86 m | 19.02 m x 18.86 m |
| Flat | Kitchen | 11.81 m | 7.71 m | 11.81 m x 7.71 m |
| Flat | Dining Room | 19.02 m | 18.86 m | 19.02 m x 18.86 m |
| Flat | Primary Bedroom | 12.79 m | 10.33 m | 12.79 m x 10.33 m |
| Flat | Bedroom 2 | 11.81 m | 9.84 m | 11.81 m x 9.84 m |
| Flat | Storage | Measurements not available |
https://www.realtor.ca/real-estate/28562532/909-335-driftwood-avenue-toronto-black-creek-black-creek
Contact Us
Contact us for more information
Rodalyn Encarnacion
Salesperson
1396 Don Mills Rd Unit B-121
Toronto, Ontario M3B 0A7
(416) 391-3232
(416) 391-0319
www.rightathomerealty.com/


