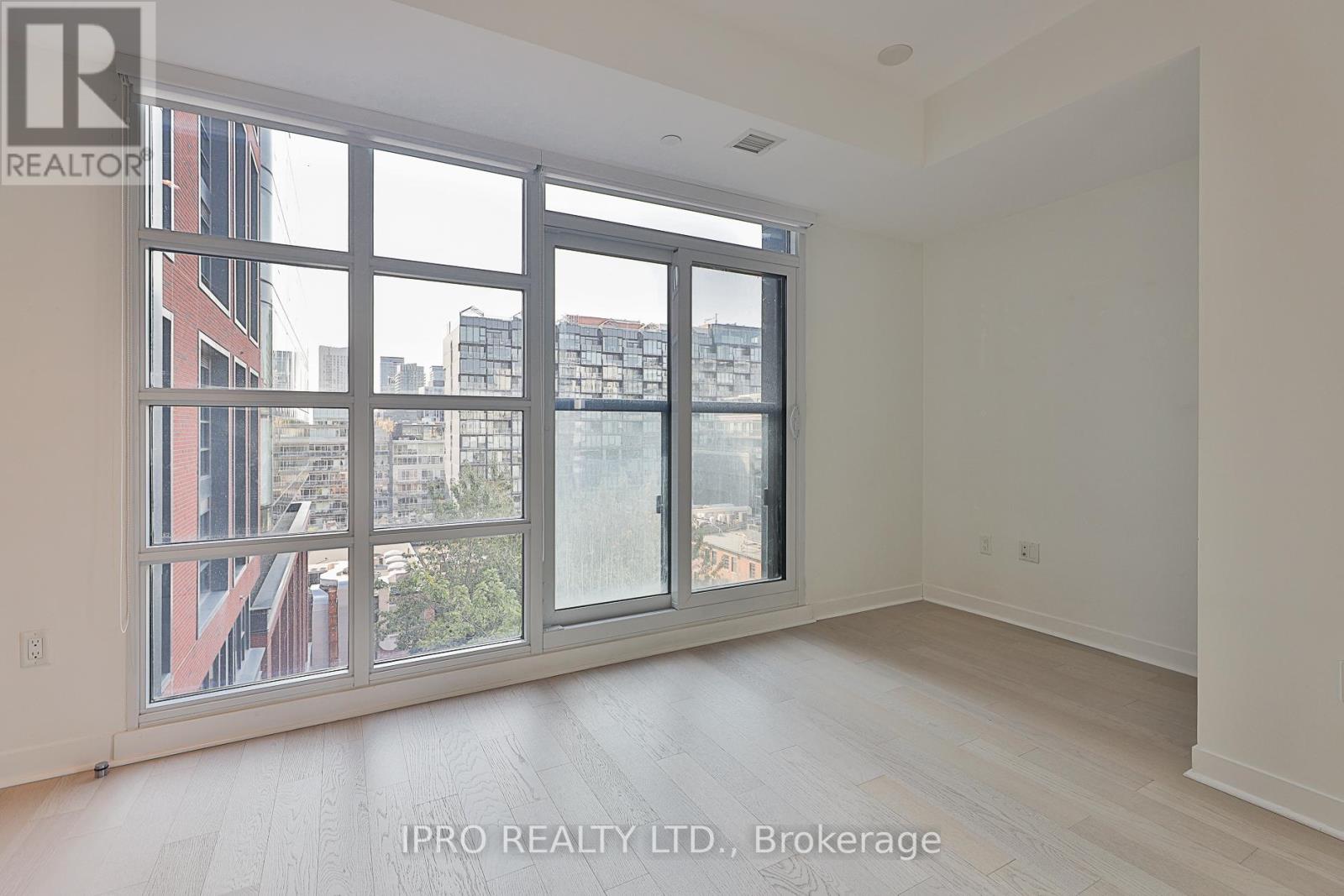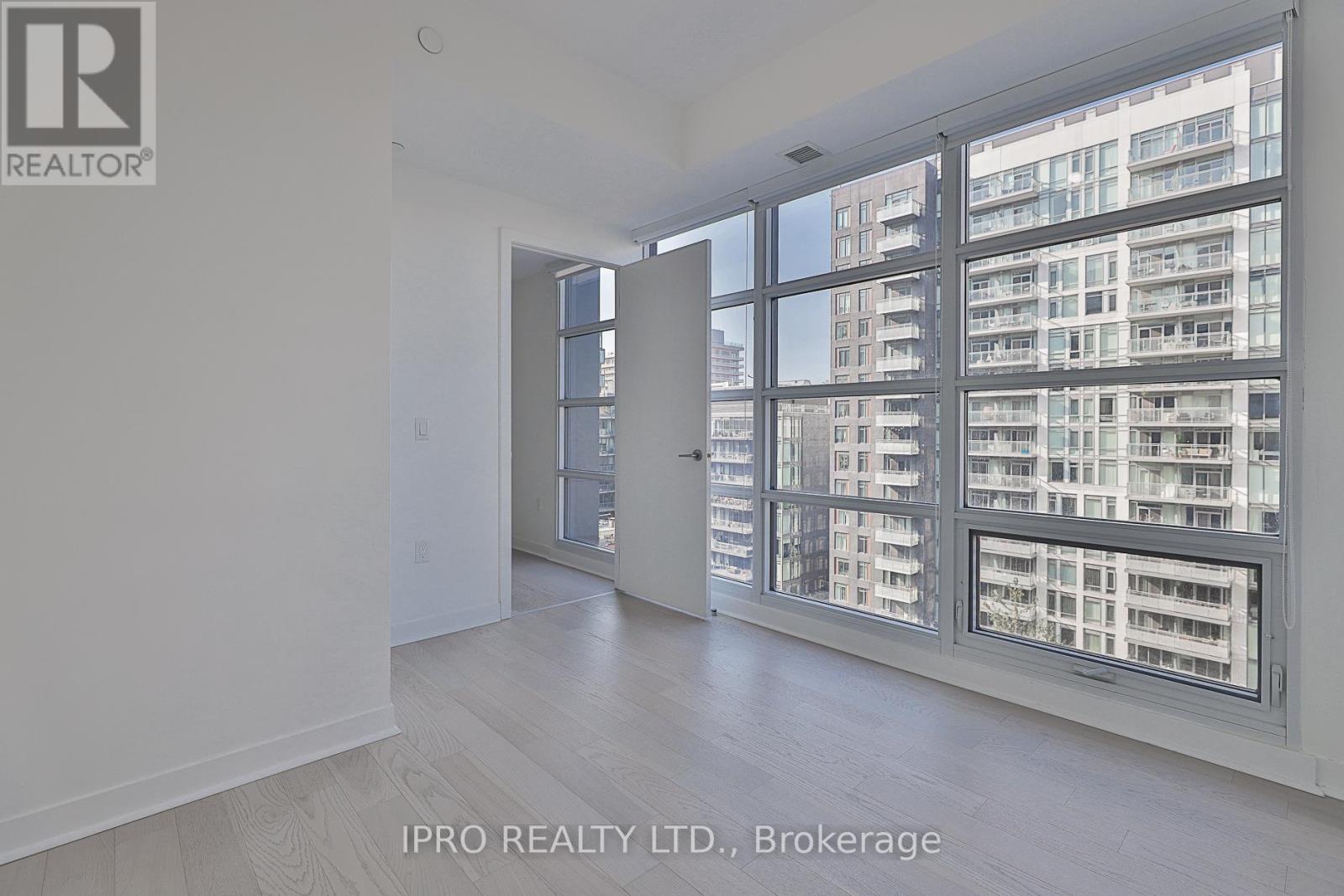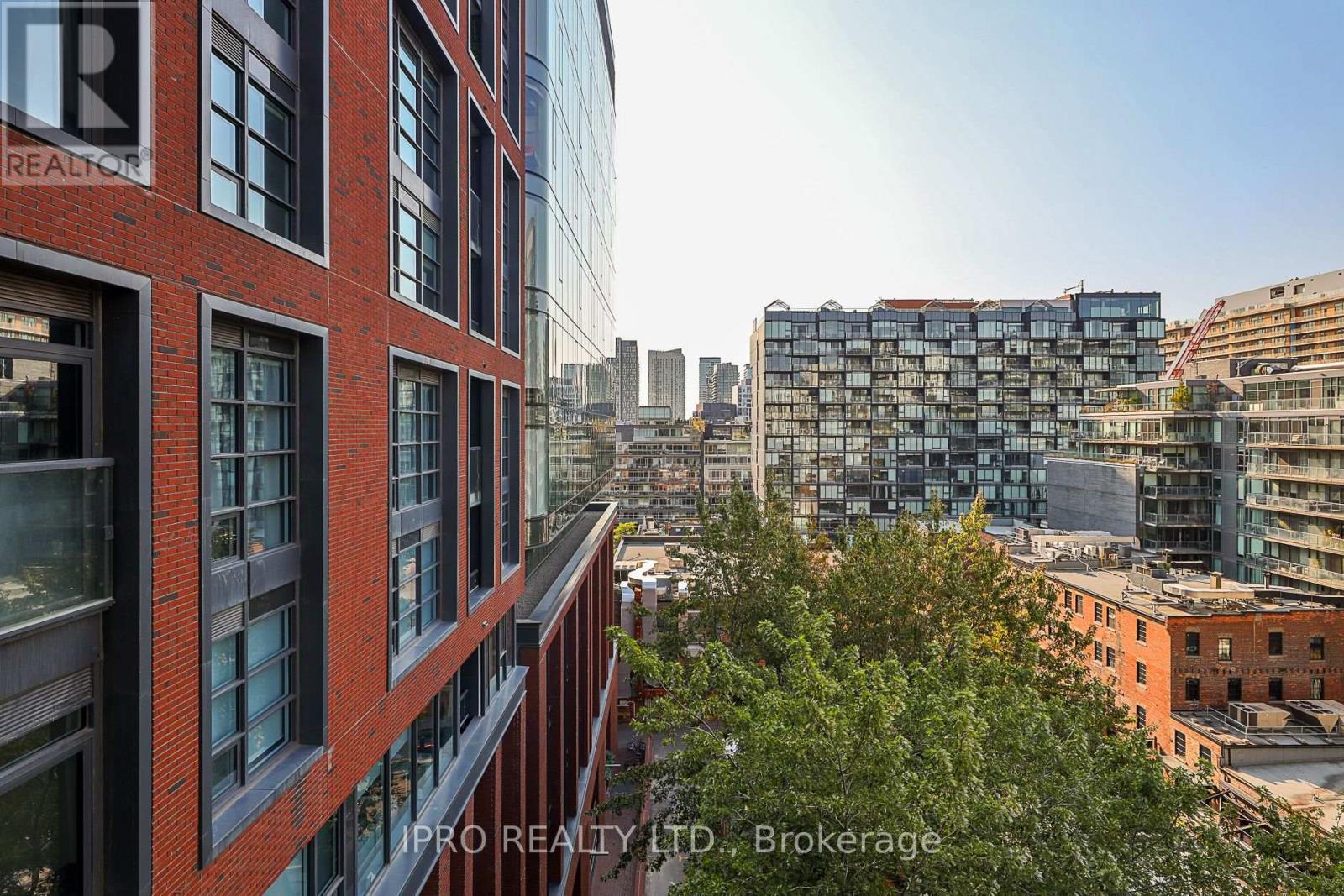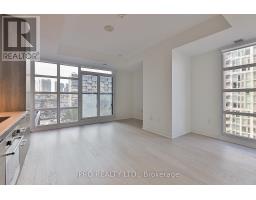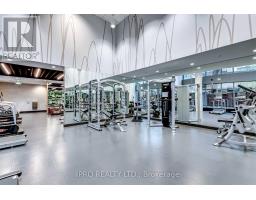909 - 501 Adelaide Street W Toronto, Ontario M5V 0R3
$539,900Maintenance, Common Area Maintenance, Insurance
$532.73 Monthly
Maintenance, Common Area Maintenance, Insurance
$532.73 MonthlyWelcome to Kingly! Beautiful, like-new rare corner 1-bed/1-bath in the heart of King West! Perfectly laid out 534 sq ft South-West facing bright corner suite with 9' ceilings, hardwood floors throughout, and a sleek modern kitchen with integrated appliances. Tons of natural light with huge windows, an actual bedroom with a large picture window and a real door, plus a separate nook in the living area perfect for those work-from-home days. Unit has been meticulously maintained and feels brand new. Boutique, mid-rise building, steps to everything King West has to offer - restaurants, bars, nightlife, with the King streetcar steps away. **** EXTRAS **** Storage locker included. Custom roller blinds, with blackout blinds in the bedroom. Quiet, low-key building with great amenities: An awesome gym, roof deck with BBQs, party room/lounge, 24 hour concierge. (id:50886)
Property Details
| MLS® Number | C10409982 |
| Property Type | Single Family |
| Community Name | Waterfront Communities C1 |
| AmenitiesNearBy | Park, Place Of Worship, Schools, Public Transit |
| CommunityFeatures | Pet Restrictions |
| Features | Balcony, Carpet Free, In Suite Laundry |
| ViewType | View, City View |
Building
| BathroomTotal | 1 |
| BedroomsAboveGround | 1 |
| BedroomsTotal | 1 |
| Amenities | Security/concierge, Exercise Centre, Party Room, Separate Electricity Meters, Storage - Locker |
| Appliances | Blinds, Dishwasher, Dryer, Microwave, Oven, Refrigerator, Washer |
| CoolingType | Central Air Conditioning |
| ExteriorFinish | Brick, Concrete |
| FireProtection | Monitored Alarm, Smoke Detectors |
| FlooringType | Hardwood |
| HeatingFuel | Natural Gas |
| HeatingType | Forced Air |
| SizeInterior | 499.9955 - 598.9955 Sqft |
| Type | Apartment |
Parking
| Underground |
Land
| Acreage | No |
| LandAmenities | Park, Place Of Worship, Schools, Public Transit |
Rooms
| Level | Type | Length | Width | Dimensions |
|---|---|---|---|---|
| Main Level | Living Room | 4.55 m | 4.78 m | 4.55 m x 4.78 m |
| Main Level | Dining Room | 4.55 m | 4.78 m | 4.55 m x 4.78 m |
| Main Level | Kitchen | 3.28 m | 1 m | 3.28 m x 1 m |
| Main Level | Bedroom | 3.05 m | 2.72 m | 3.05 m x 2.72 m |
Interested?
Contact us for more information
Adil Dharssi
Salesperson
276 Danforth Avenue
Toronto, Ontario M4K 1N6











