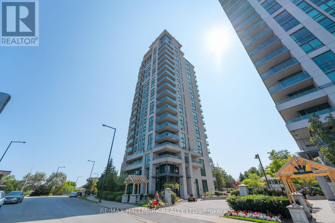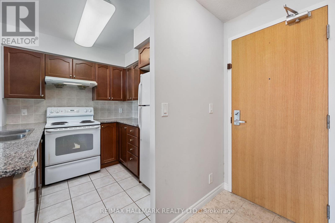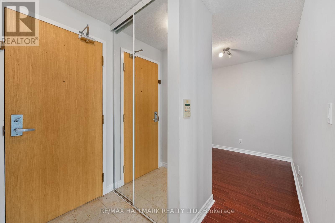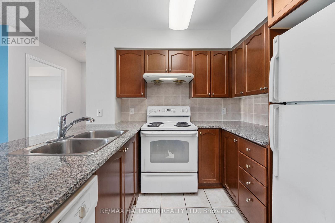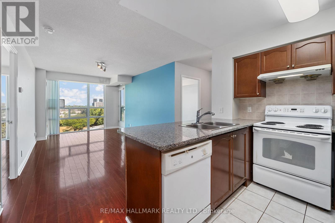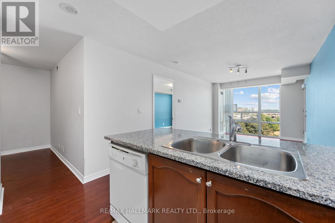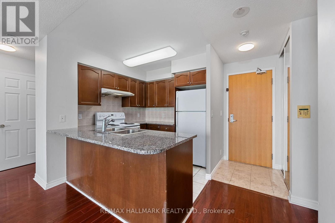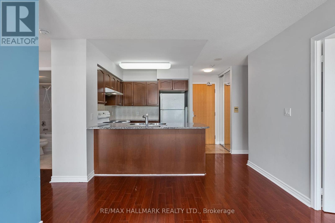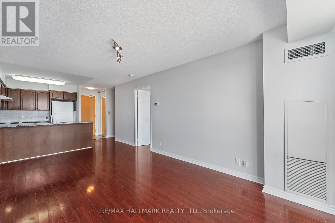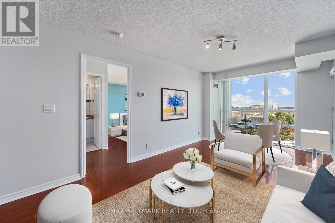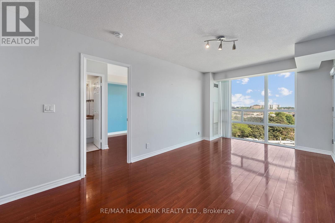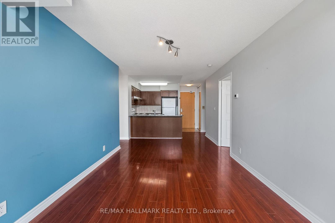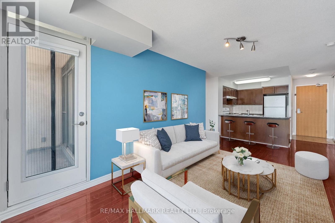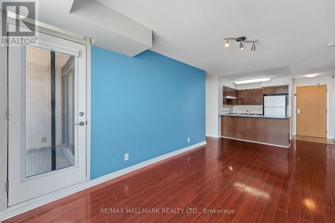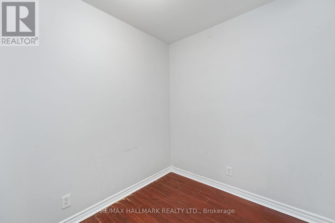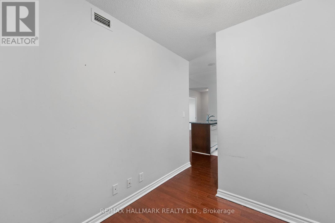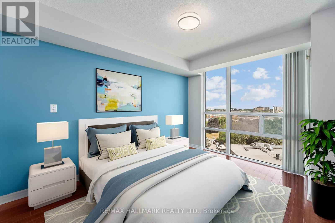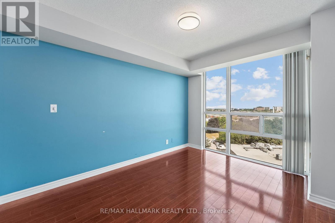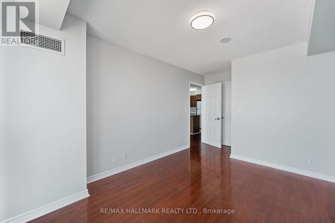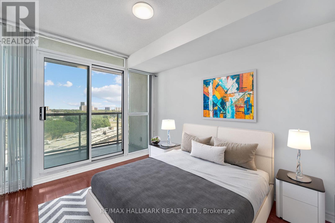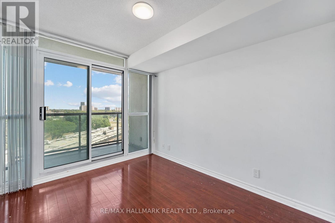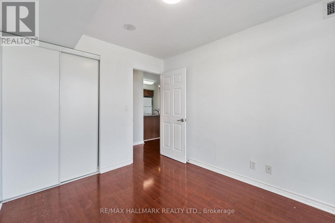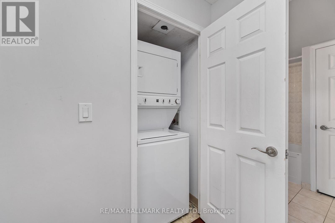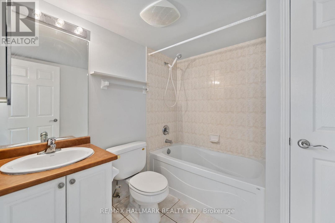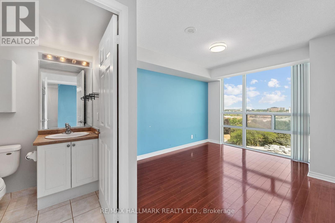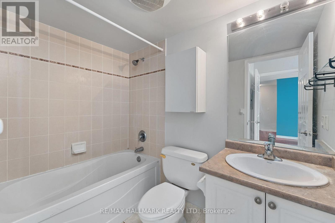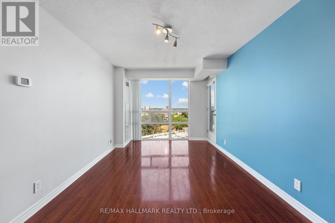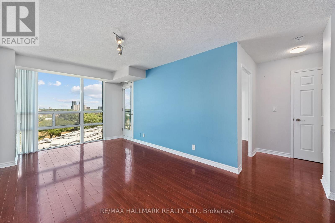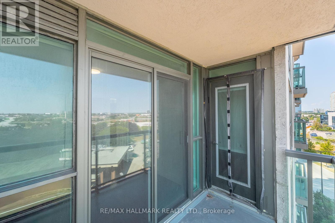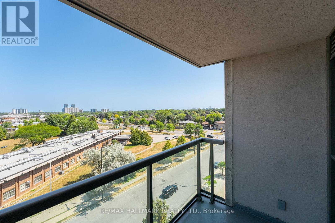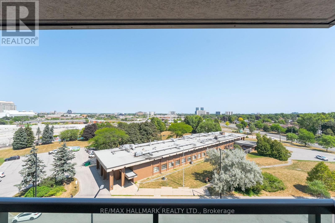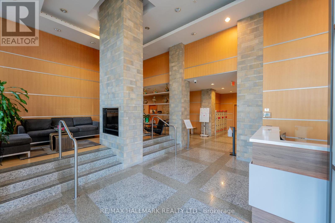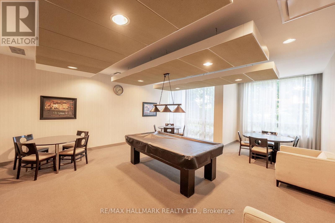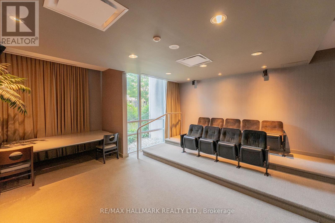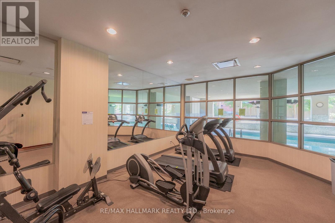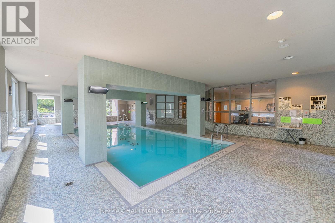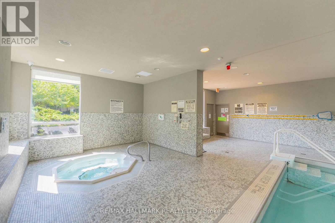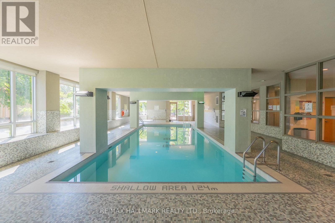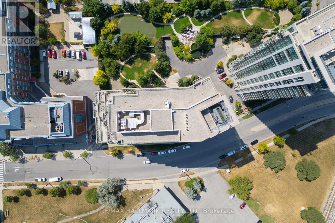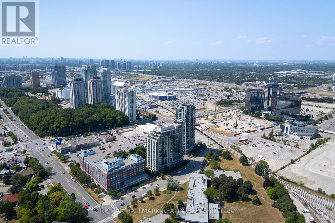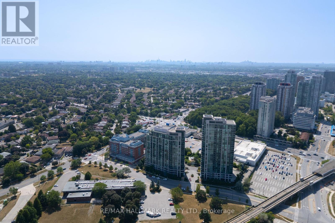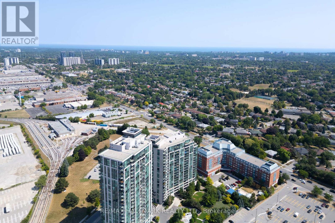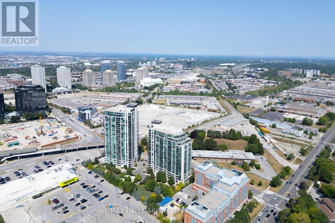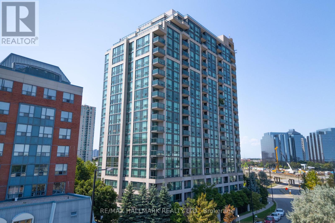909 - 68 Grangeway Avenue Toronto, Ontario M1H 0A1
$534,900Maintenance, Heat, Water, Parking, Electricity, Insurance
$882.47 Monthly
Maintenance, Heat, Water, Parking, Electricity, Insurance
$882.47 MonthlyThis spacious 2+1 bedroom, 2 full bathroom condo is ready for its next family to call it home. Enjoy a clear view from your private balcony and the convenience of being just steps from TTC transit, FreshCo, and Shoppers Drug Mart. Situated close to Highway 401, Scarborough Town Centre, GO Bus Station, YMCA, schools, and hospital, this property offers both comfort and connectivity. The suite includes 1 parking space and 1 locker for added convenience. Residents will also appreciate a wide range of building amenities, including an indoor pool, concierge, exercise room, sauna, mini-golf course, billiards and video rooms, and a versatile multi-purpose room. Don't miss this exceptional chance to own in a sought-after location with everything you need right at your doorstep! (id:50886)
Property Details
| MLS® Number | E12352673 |
| Property Type | Single Family |
| Community Name | Woburn |
| Amenities Near By | Public Transit, Schools |
| Community Features | Pet Restrictions, Community Centre |
| Features | Balcony, Carpet Free, In Suite Laundry |
| Parking Space Total | 1 |
| Pool Type | Indoor Pool |
| View Type | View |
Building
| Bathroom Total | 2 |
| Bedrooms Above Ground | 2 |
| Bedrooms Below Ground | 1 |
| Bedrooms Total | 3 |
| Age | 16 To 30 Years |
| Amenities | Security/concierge, Exercise Centre, Sauna, Party Room, Storage - Locker |
| Cooling Type | Central Air Conditioning |
| Exterior Finish | Brick |
| Flooring Type | Laminate, Ceramic |
| Heating Fuel | Natural Gas |
| Heating Type | Forced Air |
| Size Interior | 800 - 899 Ft2 |
| Type | Apartment |
Parking
| Underground | |
| No Garage |
Land
| Acreage | No |
| Land Amenities | Public Transit, Schools |
Rooms
| Level | Type | Length | Width | Dimensions |
|---|---|---|---|---|
| Flat | Dining Room | 5.72 m | 3.1 m | 5.72 m x 3.1 m |
| Flat | Living Room | 5.72 m | 3.1 m | 5.72 m x 3.1 m |
| Flat | Primary Bedroom | 3.83 m | 3.05 m | 3.83 m x 3.05 m |
| Flat | Bedroom 2 | 3.28 m | 2.74 m | 3.28 m x 2.74 m |
| Flat | Den | 2.44 m | 2.13 m | 2.44 m x 2.13 m |
| Flat | Kitchen | 2.45 m | 2.45 m | 2.45 m x 2.45 m |
https://www.realtor.ca/real-estate/28750808/909-68-grangeway-avenue-toronto-woburn-woburn
Contact Us
Contact us for more information
Robert Gary Stortini
Salesperson
www.robertstortini.com/
785 Queen St East
Toronto, Ontario M4M 1H5
(416) 465-7850
(416) 463-7850

