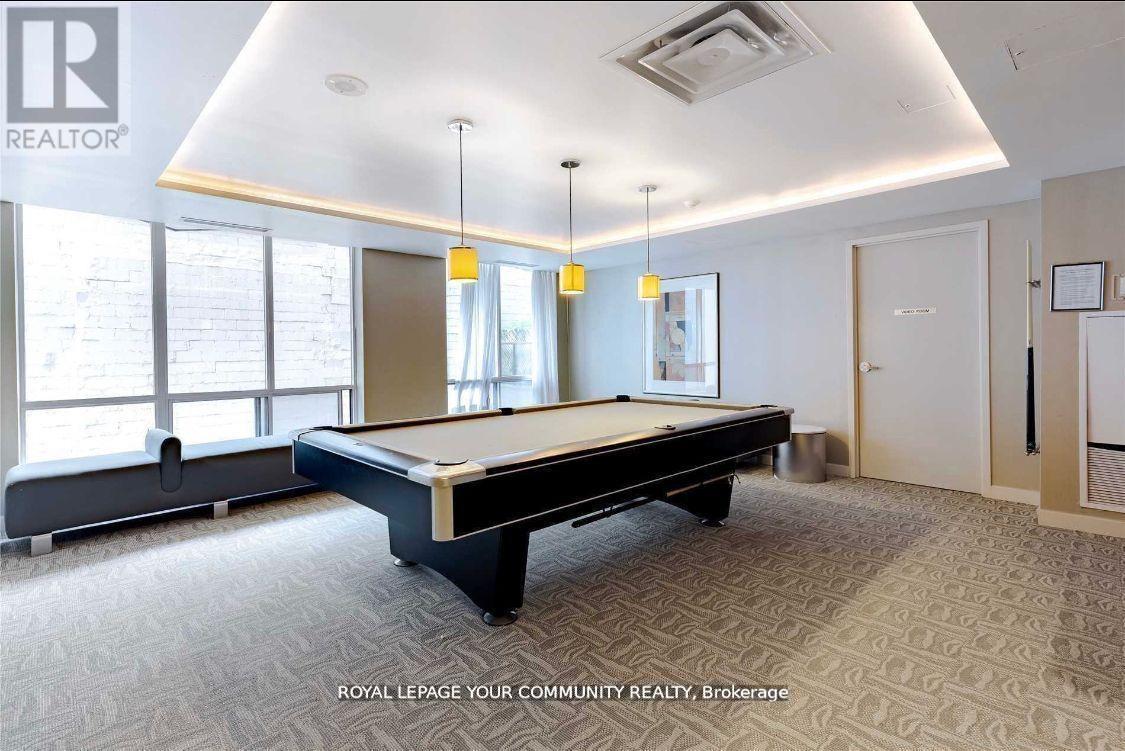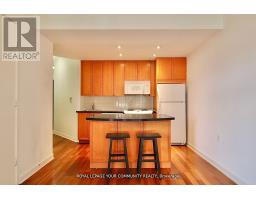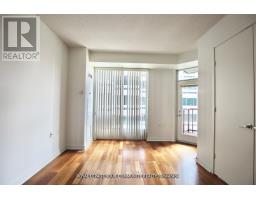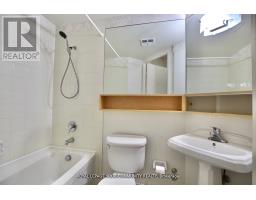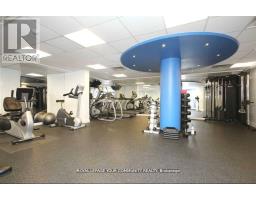909 - 85 Bloor Street E Toronto, Ontario M4W 3Y1
$499,000Maintenance, Heat, Water, Common Area Maintenance, Insurance
$617 Monthly
Maintenance, Heat, Water, Common Area Maintenance, Insurance
$617 MonthlyPrime Yonge & Bloor Location! * In the Heart of Downtown Toronto * Spacious One Bedroom Suite Offers a Rare and Efficient Layout * Featuring a Modern Kitchen with Ample Storage Space, Full Size Appliances, Granite Counters and a Breakfast Bar * One Locker is Included * 9 Ft Ceilings and Large Windows * The Private Balcony Overlooking the Quiet Courtyard (Access From Living Room & Sliding Door in Bedroom) Prime Downtown Living with all Conveniences in Walking Distance: Access to 2 Subway Lines, Walk & Transit Score 100%. Longo's Grocery Store, Whole Foods, Yorkville Shopping and Dining, Eataly Food Market/Restaurants, The "Mink Mile"- Home to Prestigious Retail & Designer Boutiques, Parks, University of Toronto Campus, TMU, OCAD, The Royal Ontario Museum & So Much More A Well Managed Building Offering Residents 24hr Concierge, Party Room, Gym, Steam Room, Sauna and Games Room Enjoy the Gorgeous City View from the Rooftop Terrace Fully Equipped W/BBQ's & Patio Furniture. Maintenance Fee Includes All Utilities. **EXTRAS** Fridge, Range, Dishwasher, Microwave /Fan, Stacked Washer & Dryer * All Light Fixtures & Window Coverings * Storage Locker (id:50886)
Property Details
| MLS® Number | C11917368 |
| Property Type | Single Family |
| Community Name | Church-Yonge Corridor |
| Amenities Near By | Hospital, Park, Public Transit |
| Community Features | Pet Restrictions, Community Centre |
| Features | Balcony |
Building
| Bathroom Total | 1 |
| Bedrooms Above Ground | 1 |
| Bedrooms Total | 1 |
| Amenities | Security/concierge, Recreation Centre, Exercise Centre, Party Room, Sauna, Storage - Locker |
| Appliances | Sauna |
| Cooling Type | Central Air Conditioning |
| Exterior Finish | Concrete |
| Flooring Type | Laminate, Carpeted |
| Heating Fuel | Natural Gas |
| Heating Type | Forced Air |
| Size Interior | 500 - 599 Ft2 |
| Type | Apartment |
Land
| Acreage | No |
| Land Amenities | Hospital, Park, Public Transit |
Rooms
| Level | Type | Length | Width | Dimensions |
|---|---|---|---|---|
| Flat | Living Room | 4.11 m | 3.2 m | 4.11 m x 3.2 m |
| Flat | Dining Room | 4.11 m | 3.2 m | 4.11 m x 3.2 m |
| Flat | Kitchen | 2.13 m | 3.2 m | 2.13 m x 3.2 m |
| Flat | Primary Bedroom | 3.2 m | 3 m | 3.2 m x 3 m |
Contact Us
Contact us for more information
Svetlana Chkarboul
Salesperson
8854 Yonge Street
Richmond Hill, Ontario L4C 0T4
(905) 731-2000
(905) 886-7556

















