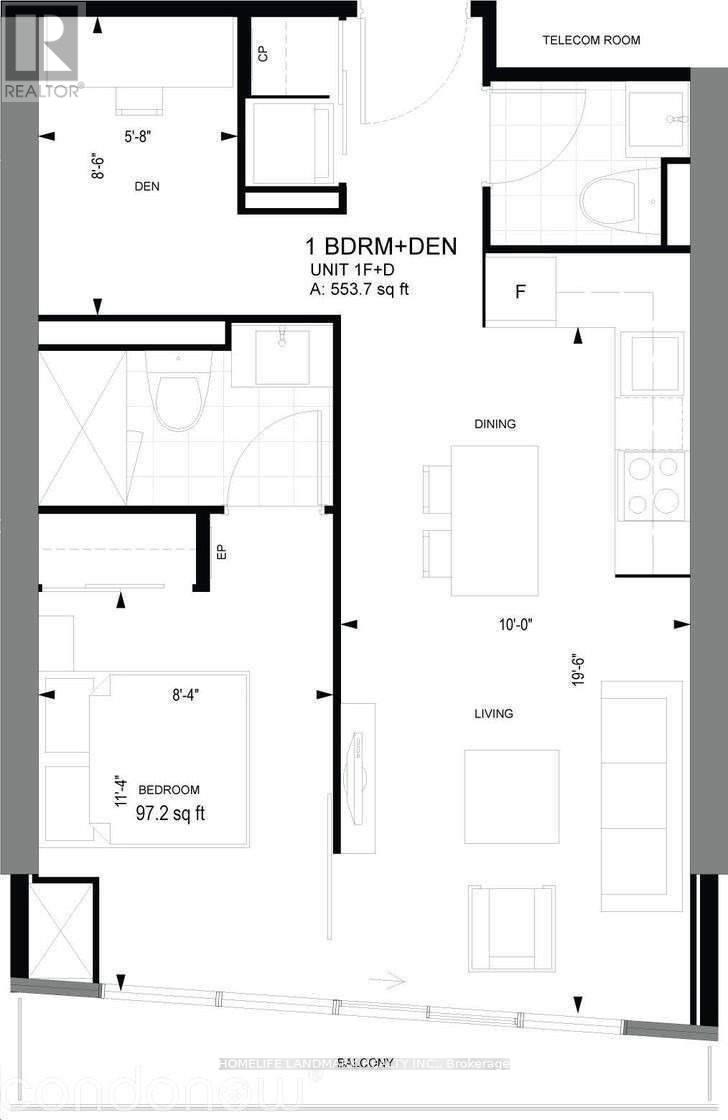909 - 89 Mcgill Street Toronto, Ontario M5B 0B1
2 Bedroom
2 Bathroom
500 - 599 ft2
Central Air Conditioning
Forced Air
$2,490 Monthly
Partially Furnished, Luxury 1 Bdr+Den Unit With 2 Bth, Den Can Be Used A 2nd Jr Bdrm . Unobstructed South Views. Large Balcony. Laminate Flooring Throughout, Granite Kitchen Countertops, 2 Min Walk To College Subway, Loblaws, Ryerson University, U Of T, Eaton Centre, Great Amenities: Top Of The Line Fitness Lounge With Private Yoga Studio, Wet Lounge And Whirlpool, Outdoor Pool, Bbq & Terrace! Walking Score 96/100! (id:50886)
Property Details
| MLS® Number | C12036289 |
| Property Type | Single Family |
| Community Name | Church-Yonge Corridor |
| Community Features | Pets Not Allowed |
| Features | Balcony |
Building
| Bathroom Total | 2 |
| Bedrooms Above Ground | 1 |
| Bedrooms Below Ground | 1 |
| Bedrooms Total | 2 |
| Amenities | Security/concierge, Exercise Centre, Party Room, Visitor Parking |
| Appliances | Dishwasher, Dryer, Microwave, Stove, Washer, Window Coverings, Refrigerator |
| Cooling Type | Central Air Conditioning |
| Exterior Finish | Concrete |
| Flooring Type | Laminate |
| Half Bath Total | 1 |
| Heating Fuel | Natural Gas |
| Heating Type | Forced Air |
| Size Interior | 500 - 599 Ft2 |
| Type | Apartment |
Parking
| No Garage |
Land
| Acreage | No |
Rooms
| Level | Type | Length | Width | Dimensions |
|---|---|---|---|---|
| Ground Level | Living Room | 5.97 m | 3.05 m | 5.97 m x 3.05 m |
| Ground Level | Dining Room | 5.97 m | 3.05 m | 5.97 m x 3.05 m |
| Ground Level | Kitchen | 5.97 m | 3.05 m | 5.97 m x 3.05 m |
| Ground Level | Primary Bedroom | 3.47 m | 2.56 m | 3.47 m x 2.56 m |
| Ground Level | Den | 2.62 m | 1.77 m | 2.62 m x 1.77 m |
Contact Us
Contact us for more information
Faye Wang
Salesperson
Homelife Landmark Realty Inc.
7240 Woodbine Ave Unit 103
Markham, Ontario L3R 1A4
7240 Woodbine Ave Unit 103
Markham, Ontario L3R 1A4
(905) 305-1600
(905) 305-1609
www.homelifelandmark.com/

















