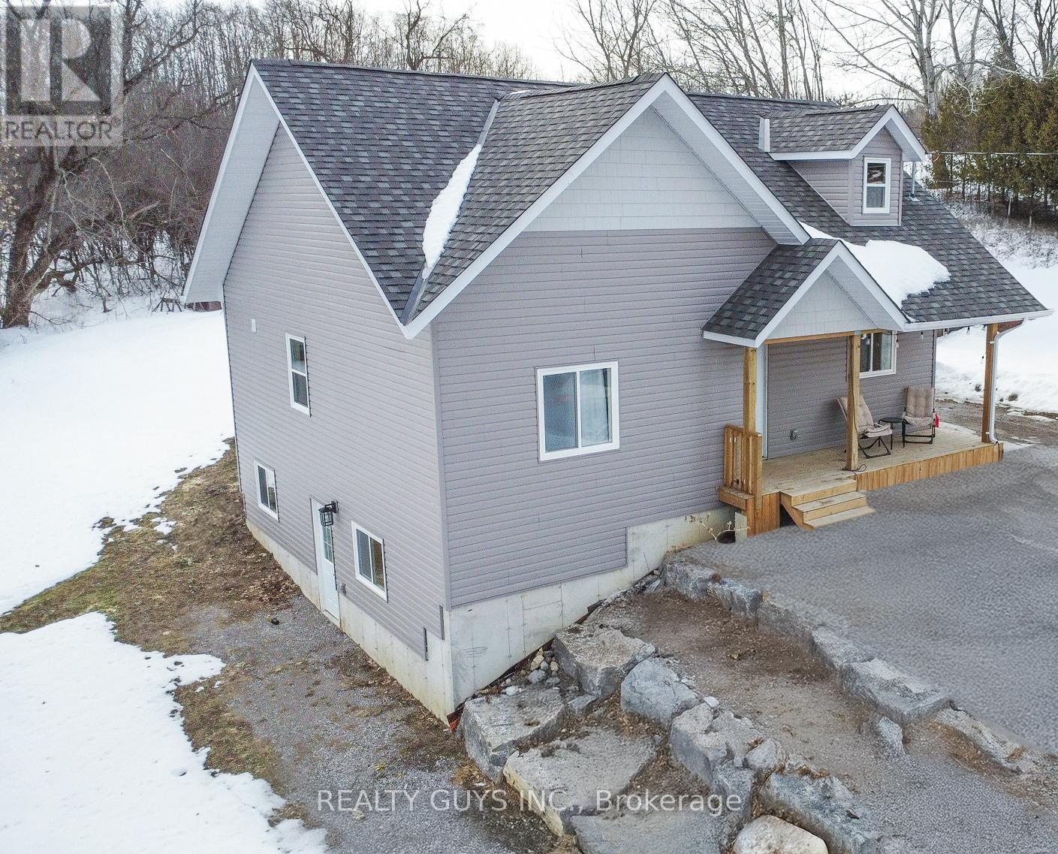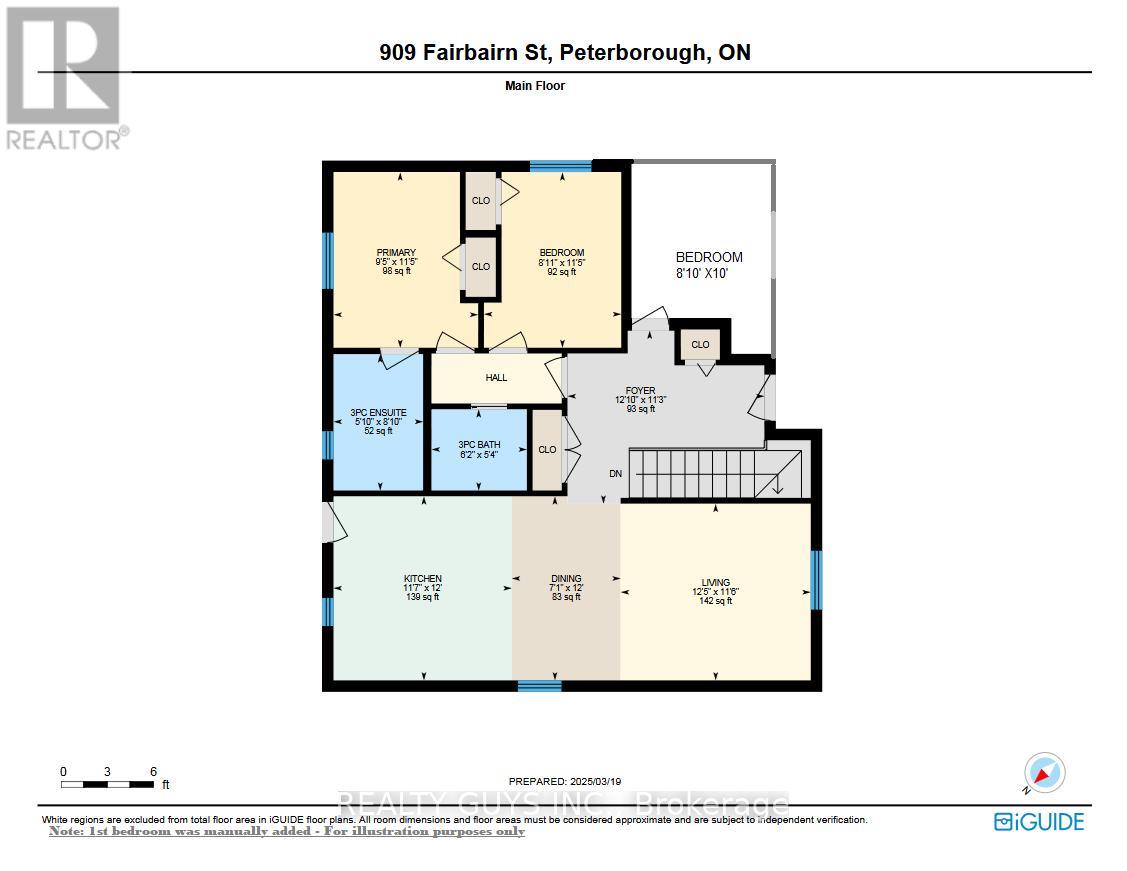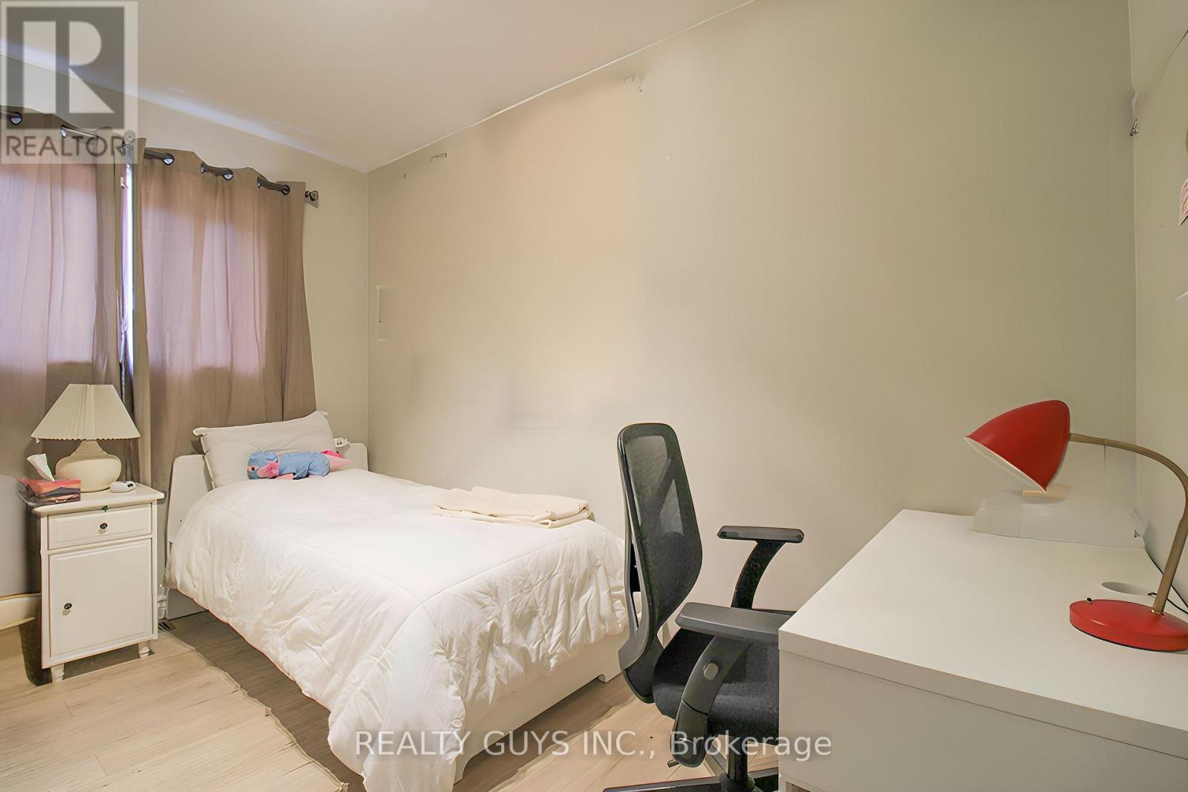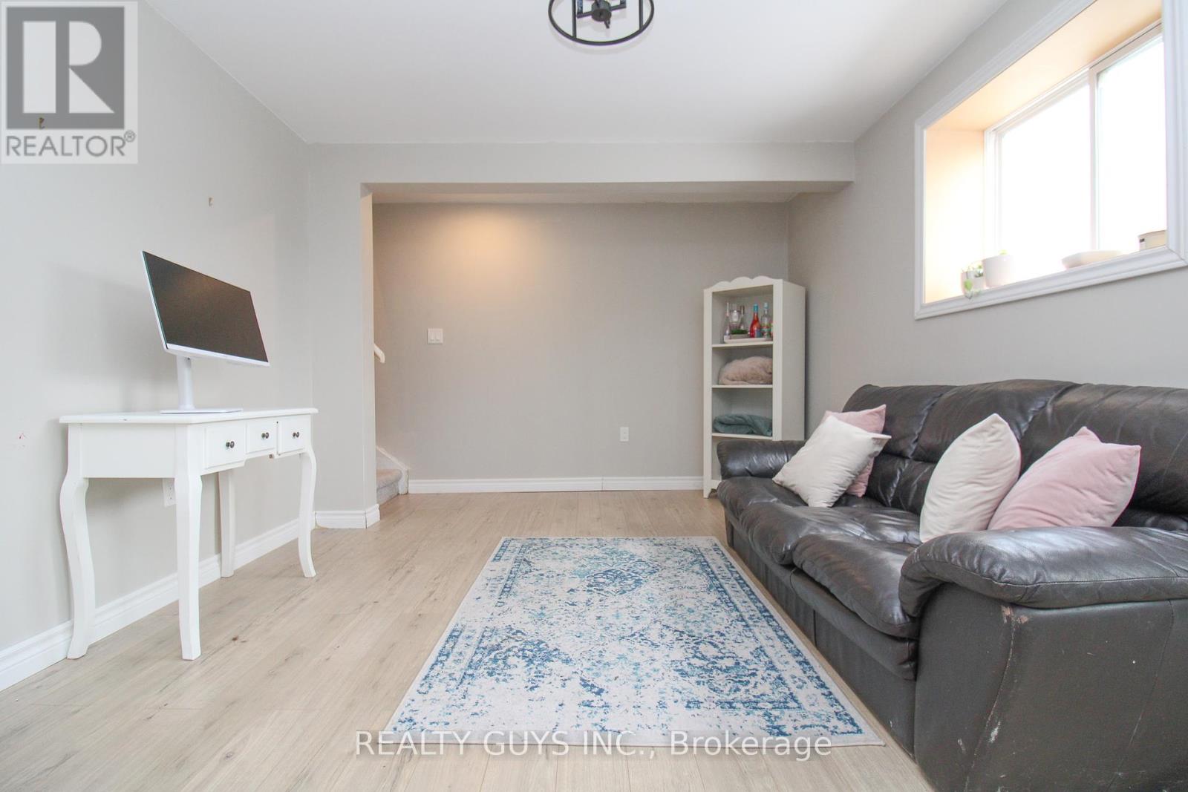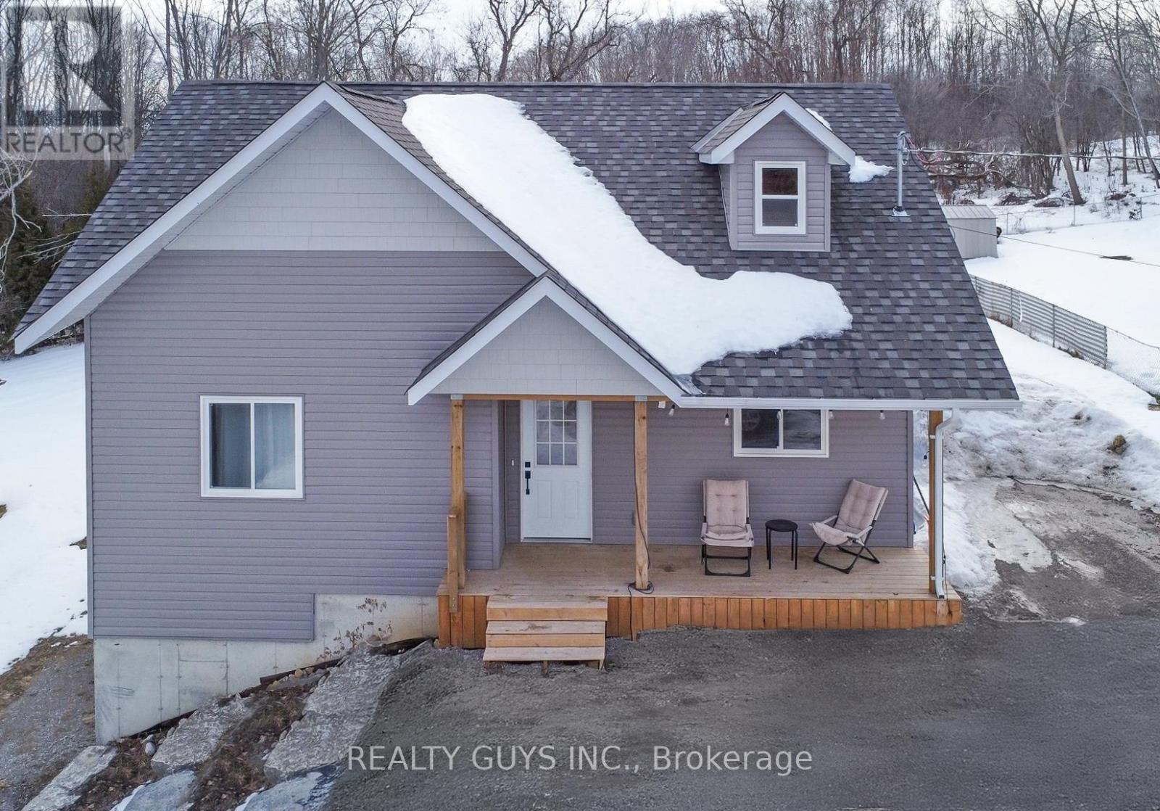909 Fairbairn Street Peterborough, Ontario K9H 6C2
$675,000
Welcome to this Stunning Custom-Built 2-year-old approx. Bungalow in Sought-after neighbourhood. Perfect for Large Families or those seeking an In-law Suite. Featuring a thoughtful layout with 6 spacious Bedrooms & 3 Bathrooms, this home offers both comfort and style. The main floor is bright and airy, with an Open-Concept Kitchen and Living room that provide an ideal space for entertaining. The kitchen boasts a Breakfast Bar Island, Ample Cabinet space, and access to a Balcony that overlooks the Backyard. Tastefully decorated throughout, the home features light flooring, fresh paint, and upgraded light fixtures that add a modern touch. The main floor includes 3 Bedrooms, all situated on the right side of the house, with a door that separates the entertainment space from the sleeping quarters for added privacy. A 3-piece Bathroom is conveniently located at the end of the hall for guests. The Master Bedroom offers a stunning chandelier, a modern private 3-piece Ensuite and lovely views of the Backyard. The lower level, with its own Separate Entrance, features 3 additional Bedrooms and a 4-PC Bathroom, offering plenty of space for Extended Family or Guests- so much potential. Laundry available down. The home's exterior is equally impressive, with beautiful Armour Stone Landscaping along the front, a Large Porch perfect for relaxing, and Ample Parking for 6+ vehicles. Located just a short walk from Poplar Park, Jackson Park, and Nearby Trails, as well as close to public transportation, Shopping, Trent University and Amenities, this home offers Convenience & Comfort. Don't miss out on this Rare Opportunity schedule your viewing before it's gone! (id:50886)
Property Details
| MLS® Number | X12030708 |
| Property Type | Single Family |
| Community Name | Northcrest |
| Amenities Near By | Park, Schools, Public Transit, Hospital |
| Community Features | Community Centre |
| Equipment Type | None |
| Features | Irregular Lot Size |
| Parking Space Total | 6 |
| Rental Equipment Type | None |
Building
| Bathroom Total | 3 |
| Bedrooms Above Ground | 6 |
| Bedrooms Total | 6 |
| Age | 0 To 5 Years |
| Appliances | Water Heater, Dishwasher, Dryer, Stove, Washer, Whirlpool, Refrigerator |
| Architectural Style | Bungalow |
| Basement Features | Separate Entrance |
| Basement Type | Full |
| Construction Style Attachment | Detached |
| Exterior Finish | Vinyl Siding |
| Foundation Type | Poured Concrete |
| Heating Fuel | Natural Gas |
| Heating Type | Forced Air |
| Stories Total | 1 |
| Size Interior | 700 - 1,100 Ft2 |
| Type | House |
| Utility Water | Municipal Water |
Parking
| No Garage |
Land
| Acreage | No |
| Land Amenities | Park, Schools, Public Transit, Hospital |
| Landscape Features | Landscaped |
| Sewer | Septic System |
| Size Depth | 163 Ft |
| Size Frontage | 67 Ft |
| Size Irregular | 67 X 163 Ft |
| Size Total Text | 67 X 163 Ft |
| Zoning Description | Residential |
Rooms
| Level | Type | Length | Width | Dimensions |
|---|---|---|---|---|
| Lower Level | Bedroom 4 | 3.91 m | 3.59 m | 3.91 m x 3.59 m |
| Lower Level | Bedroom 5 | 3.41 m | 3.6 m | 3.41 m x 3.6 m |
| Lower Level | Bedroom | 3.92 m | 3.28 m | 3.92 m x 3.28 m |
| Lower Level | Bathroom | 2.53 m | 1.51 m | 2.53 m x 1.51 m |
| Lower Level | Utility Room | 2.36 m | 2.61 m | 2.36 m x 2.61 m |
| Lower Level | Laundry Room | Measurements not available | ||
| Lower Level | Recreational, Games Room | 5.04 m | 3.27 m | 5.04 m x 3.27 m |
| Main Level | Living Room | 3.77 m | 3.49 m | 3.77 m x 3.49 m |
| Main Level | Dining Room | 2.09 m | 3.65 m | 2.09 m x 3.65 m |
| Main Level | Kitchen | 3.62 m | 3.65 m | 3.62 m x 3.65 m |
| Main Level | Primary Bedroom | 2.88 m | 3.5 m | 2.88 m x 3.5 m |
| Main Level | Bathroom | 1.8 m | 2.72 m | 1.8 m x 2.72 m |
| Main Level | Bedroom 2 | 2.72 m | 3.5 m | 2.72 m x 3.5 m |
| Main Level | Bedroom 3 | 2.71 m | 3.04 m | 2.71 m x 3.04 m |
| Main Level | Bathroom | 1.89 m | 1.61 m | 1.89 m x 1.61 m |
| Main Level | Foyer | 2.77 m | 2.29 m | 2.77 m x 2.29 m |
https://www.realtor.ca/real-estate/28049830/909-fairbairn-street-peterborough-northcrest-northcrest
Contact Us
Contact us for more information
Chantelle Schofield
Salesperson
1778 Sherbrooke Street
Peterborough, Ontario K9J 0G2
(705) 749-4444

