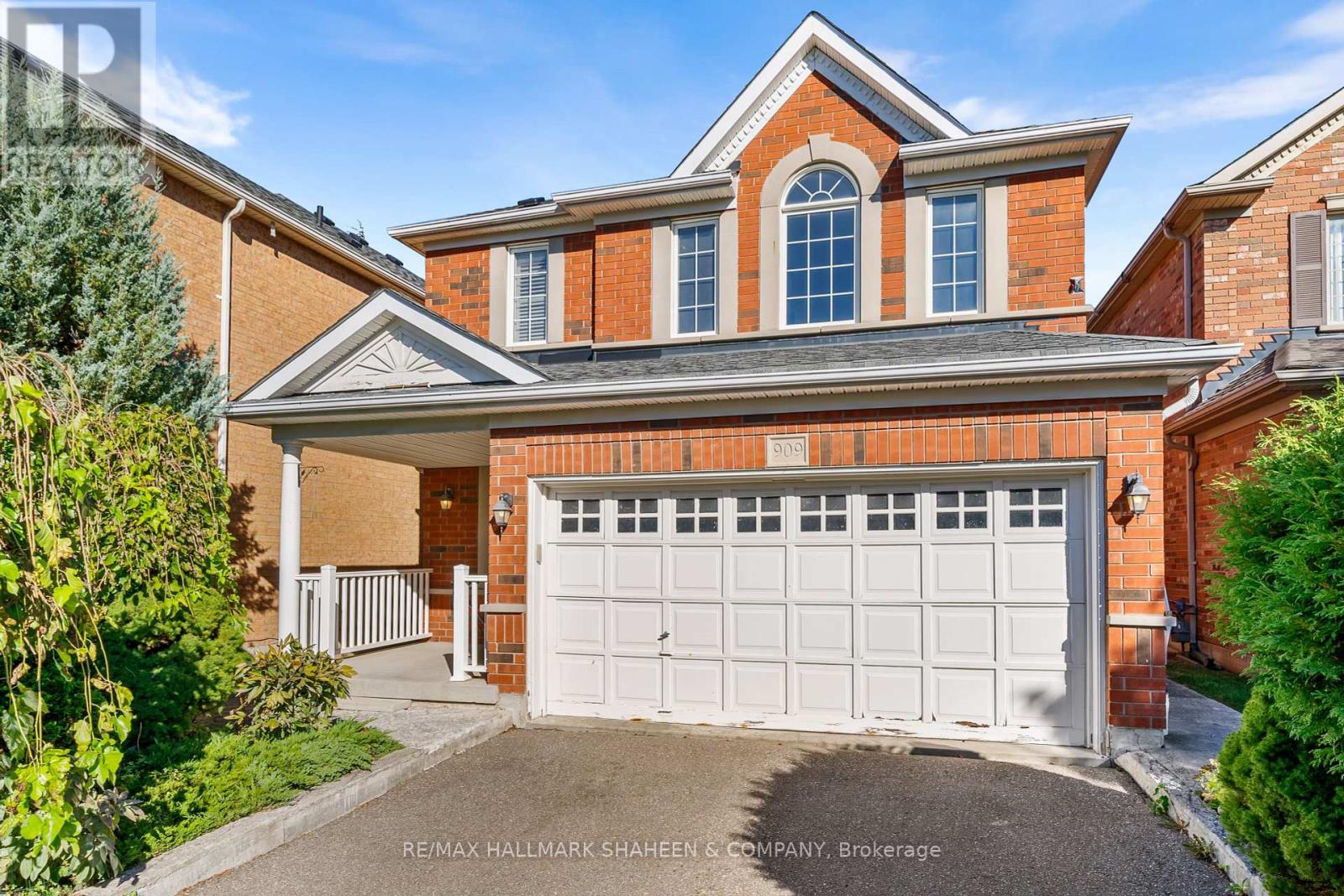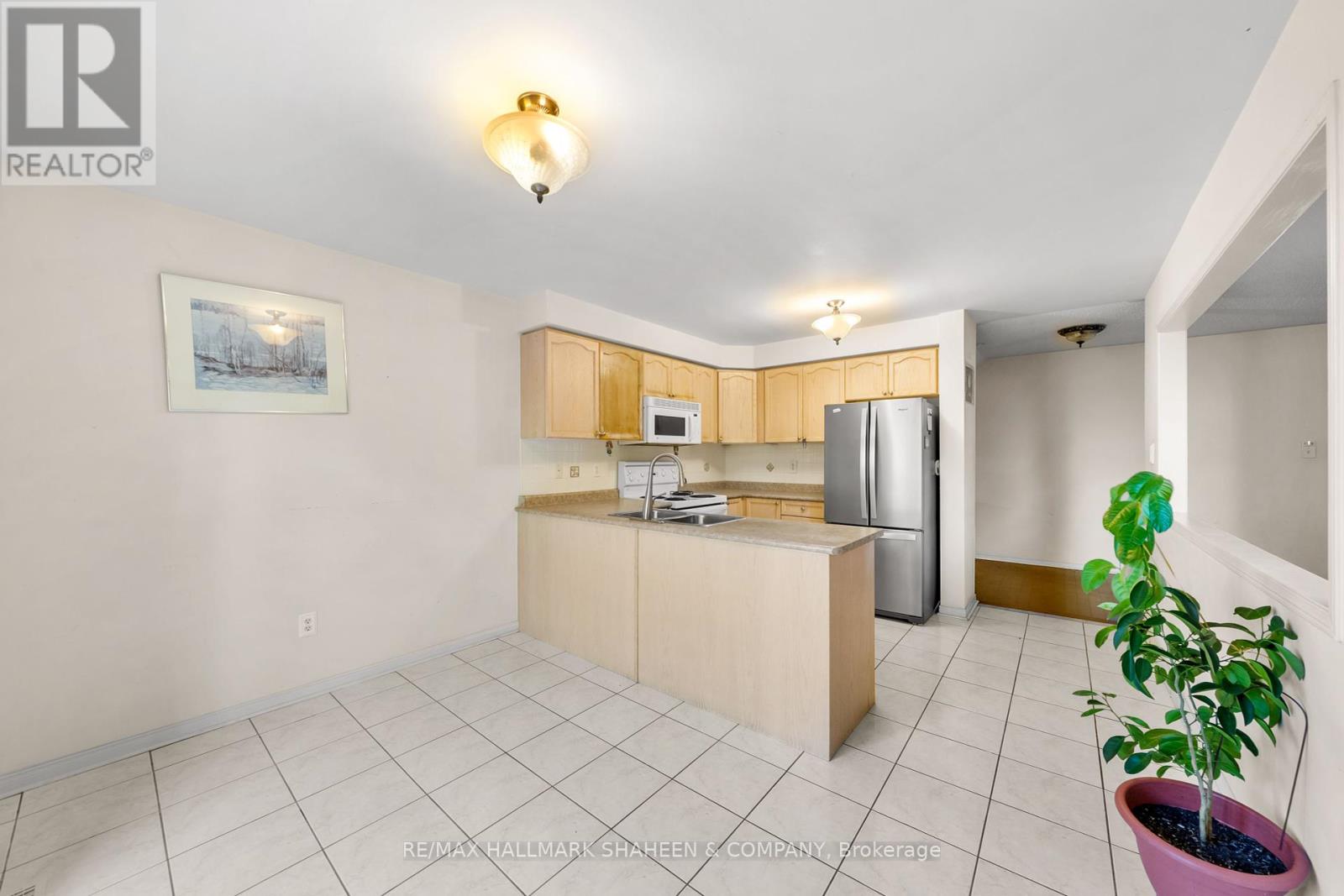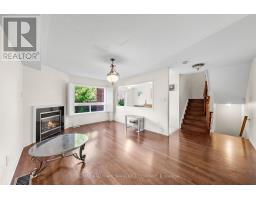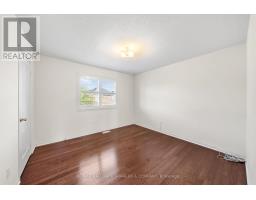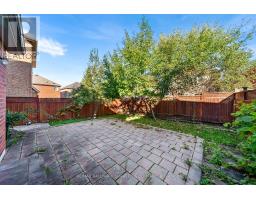909 Oaktree Crescent Newmarket, Ontario L3X 2Z1
$3,400 Monthly
Situated In The Sought-after South Summerhill Estates, This Lovely 3-bedroom Detached Home Features A Bright, Open-concept Living Space With A Functional Layout. It Is Conveniently Located Close To Yonge Street, Top-rated Schools, Parks, And Scenic Trails. Enjoy The Convenience Of A Large Driveway And A 2-car Garage, Offering Ample Parking Space. The Finished Basement Recreation Room Provides An Additional Area For Relaxation And Entertainment, Making It Perfect For Hosting Or Unwinding. This Home Combines Comfort, Style, And A Prime Location, Ideal For Those Seeking A Balanced Lifestyle. (id:50886)
Property Details
| MLS® Number | N9377923 |
| Property Type | Single Family |
| Community Name | Summerhill Estates |
| Features | Carpet Free |
| ParkingSpaceTotal | 4 |
Building
| BathroomTotal | 3 |
| BedroomsAboveGround | 3 |
| BedroomsTotal | 3 |
| Appliances | Dryer, Microwave, Refrigerator, Stove, Washer |
| BasementDevelopment | Finished |
| BasementType | N/a (finished) |
| ConstructionStyleAttachment | Detached |
| CoolingType | Central Air Conditioning |
| ExteriorFinish | Brick |
| FireplacePresent | Yes |
| FlooringType | Ceramic, Hardwood |
| FoundationType | Concrete |
| HalfBathTotal | 1 |
| HeatingFuel | Natural Gas |
| HeatingType | Forced Air |
| StoriesTotal | 2 |
| SizeInterior | 1499.9875 - 1999.983 Sqft |
| Type | House |
| UtilityWater | Municipal Water |
Parking
| Attached Garage |
Land
| Acreage | No |
| Sewer | Sanitary Sewer |
Rooms
| Level | Type | Length | Width | Dimensions |
|---|---|---|---|---|
| Second Level | Primary Bedroom | 4.88 m | 3.88 m | 4.88 m x 3.88 m |
| Second Level | Bedroom 2 | 3.04 m | 3.17 m | 3.04 m x 3.17 m |
| Second Level | Bedroom 3 | 3.57 m | 3.6 m | 3.57 m x 3.6 m |
| Main Level | Living Room | 3.63 m | 2.74 m | 3.63 m x 2.74 m |
| Main Level | Family Room | 3.66 m | 5.73 m | 3.66 m x 5.73 m |
| Main Level | Dining Room | 3.66 m | 5.73 m | 3.66 m x 5.73 m |
Interested?
Contact us for more information
Shawn Tahririha
Broker of Record
170 Merton St #313
Toronto, Ontario M4S 1A1
Alex Rastgar
Broker
170 Merton St #313
Toronto, Ontario M4S 1A1


