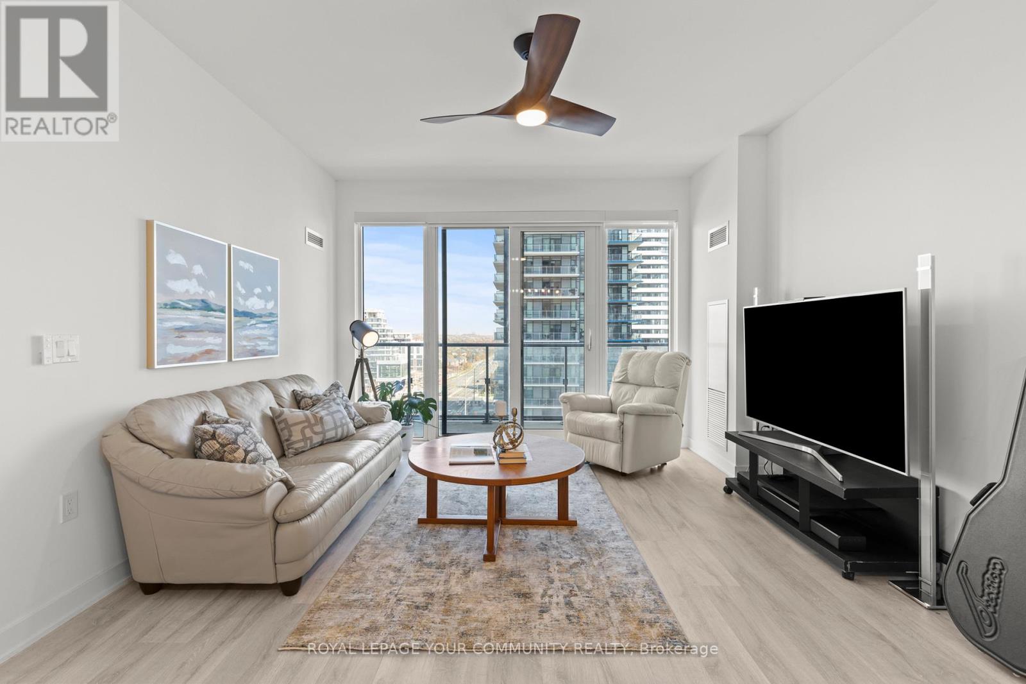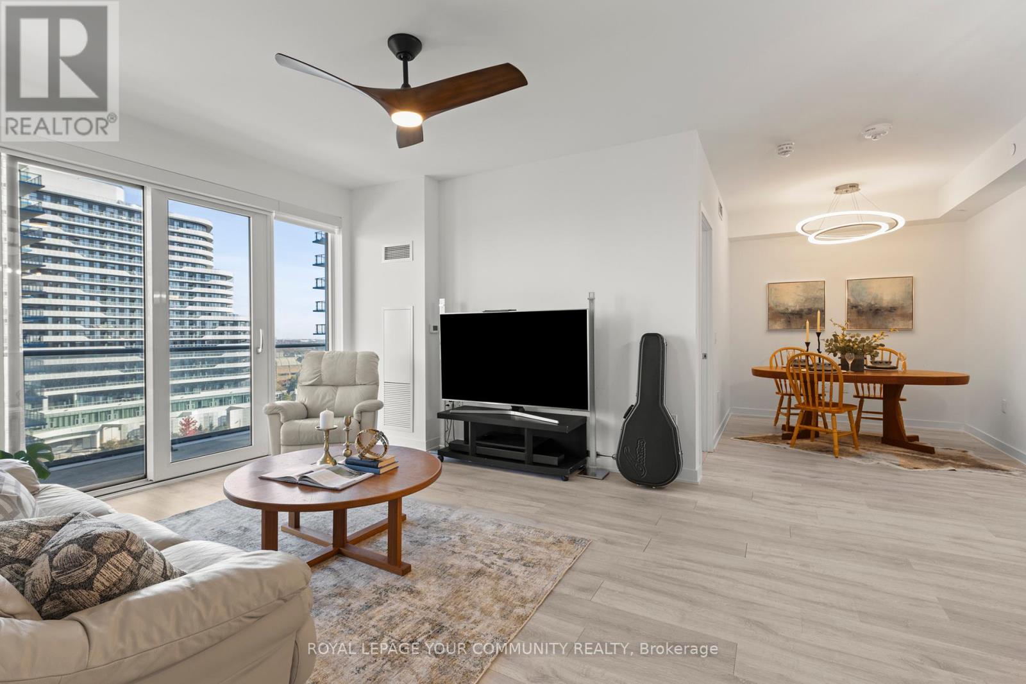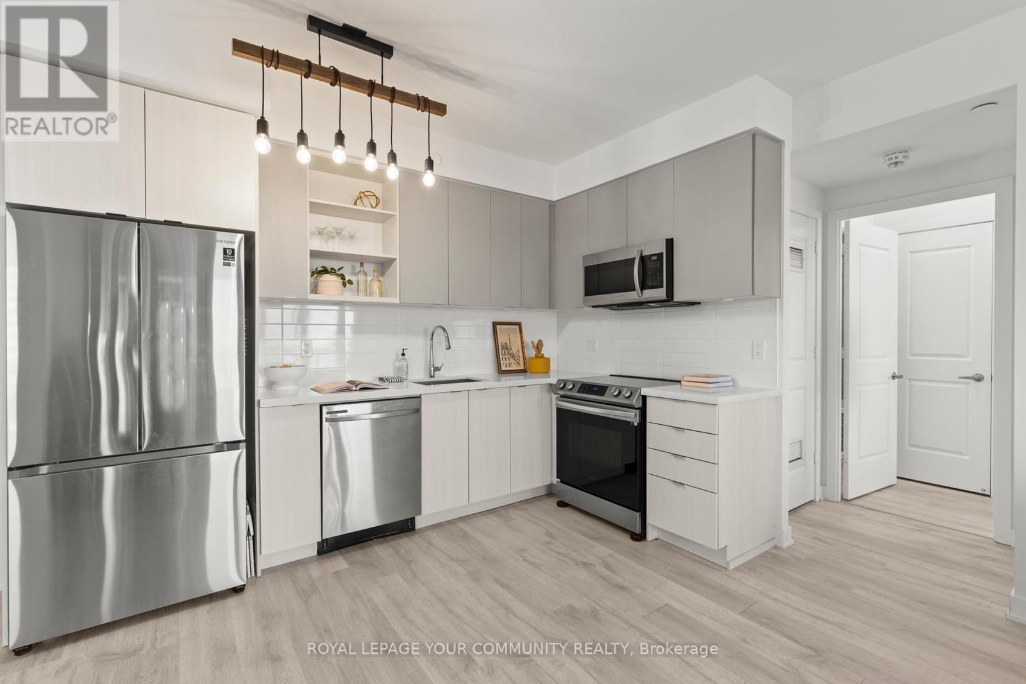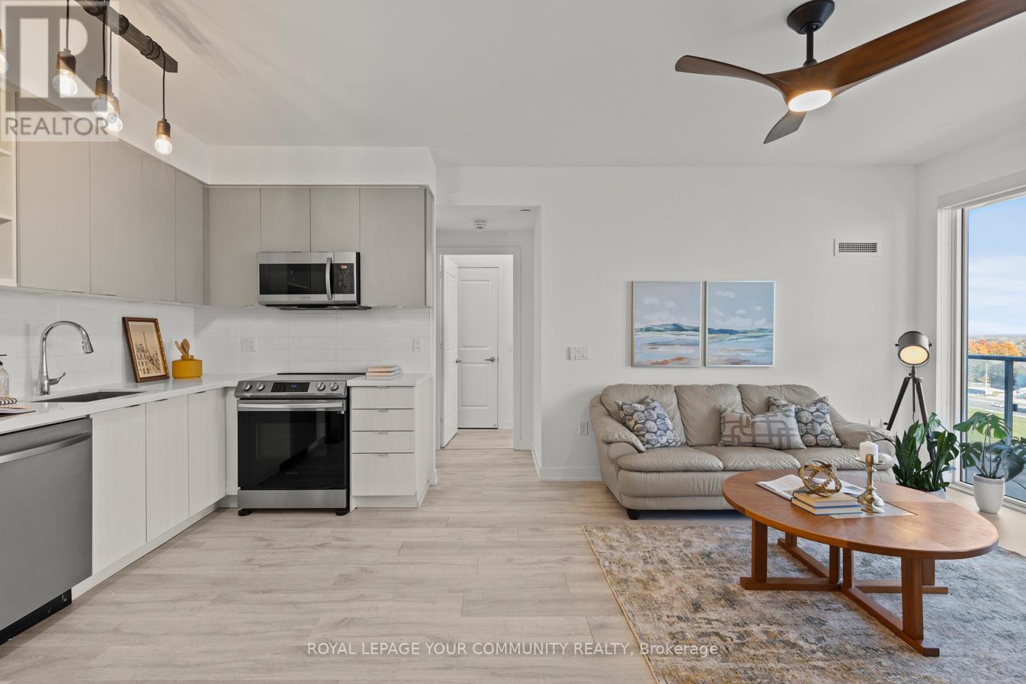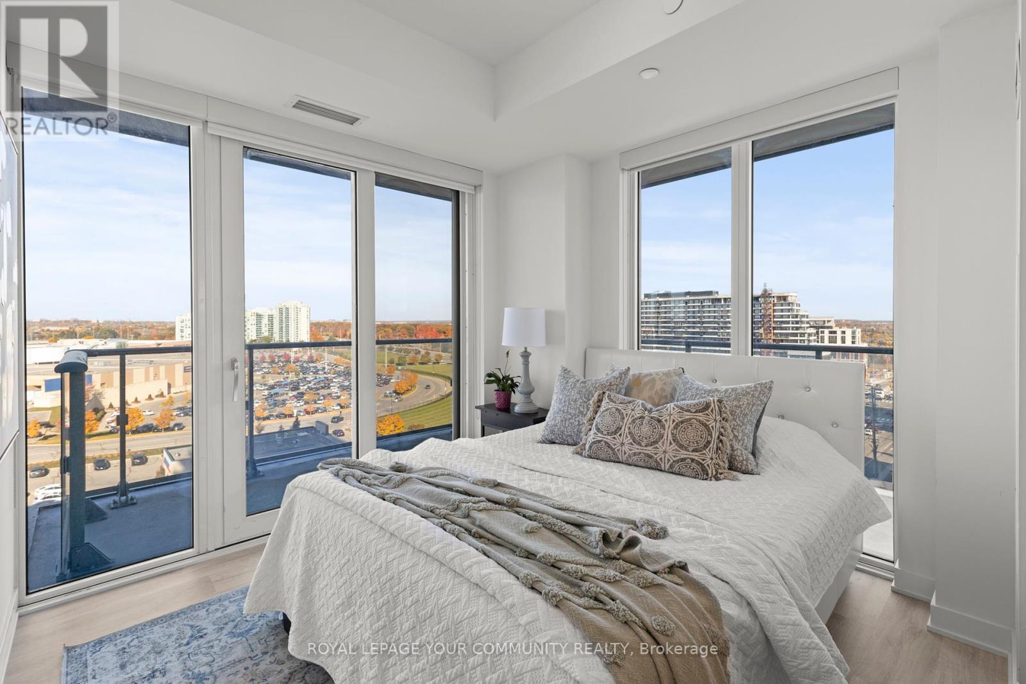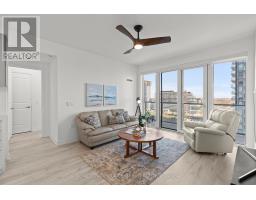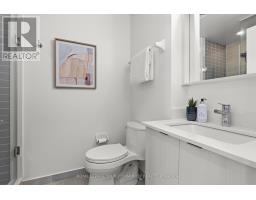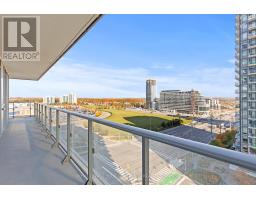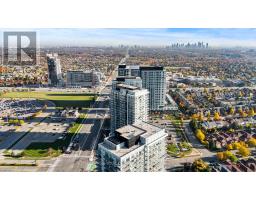909a - 4675 Metcalfe Avenue Mississauga, Ontario L5M 0Z8
$695,000Maintenance, Heat, Water, Insurance, Parking
$703.60 Monthly
Maintenance, Heat, Water, Insurance, Parking
$703.60 MonthlyIf natural sunlight and large floor to ceiling windows are important features for your next condo, look no further, this unit stands out with along with its custom light fixtures installed personally by the seller, adding a touch of elegance and warmth to the space. The massive wrap-around balcony offers unparalleled, unobstructed views, allowing you to take in and enjoy the beautiful north east view. Move-in ready with no repairs needed, this condo features quality finishes throughout. Whether you're downsizing or a first-time homebuyer, this 2-bedroom + den and 2 full bathroom condo unit offers the perfect combination of luxury, convenience, and comfort. **** EXTRAS **** Enjoy top-tier amenities in a high-end building, all while being steps away from the conveniences like Walmart, Erin Mills Town Centre, and Credit Valley Hospital, which are right across the street. (id:50886)
Property Details
| MLS® Number | W9508606 |
| Property Type | Single Family |
| Community Name | Central Erin Mills |
| AmenitiesNearBy | Hospital, Park, Schools |
| CommunityFeatures | Pet Restrictions |
| Features | Balcony, Carpet Free |
| ParkingSpaceTotal | 1 |
| PoolType | Outdoor Pool |
Building
| BathroomTotal | 2 |
| BedroomsAboveGround | 2 |
| BedroomsBelowGround | 1 |
| BedroomsTotal | 3 |
| Amenities | Security/concierge, Exercise Centre, Party Room, Storage - Locker |
| Appliances | Dishwasher, Dryer, Microwave, Oven, Refrigerator, Stove, Washer |
| CoolingType | Central Air Conditioning |
| ExteriorFinish | Brick, Concrete |
| HeatingFuel | Natural Gas |
| HeatingType | Forced Air |
| SizeInterior | 799.9932 - 898.9921 Sqft |
| Type | Apartment |
Parking
| Underground |
Land
| Acreage | No |
| LandAmenities | Hospital, Park, Schools |
Rooms
| Level | Type | Length | Width | Dimensions |
|---|---|---|---|---|
| Main Level | Kitchen | 3.3 m | 1.65 m | 3.3 m x 1.65 m |
| Main Level | Primary Bedroom | 4.57 m | 3.55 m | 4.57 m x 3.55 m |
| Main Level | Bedroom 2 | 3.43 m | 3.18 m | 3.43 m x 3.18 m |
| Main Level | Den | 3.55 m | 2.87 m | 3.55 m x 2.87 m |
| Main Level | Bathroom | 2.54 m | 1.62 m | 2.54 m x 1.62 m |
| Main Level | Bathroom | 2.74 m | 1.6 m | 2.74 m x 1.6 m |
| Main Level | Living Room | 3.81 m | 3.45 m | 3.81 m x 3.45 m |
Interested?
Contact us for more information
Karan Chauhan
Salesperson
2100 Bloor St W #7b
Toronto, Ontario M6S 1M7




