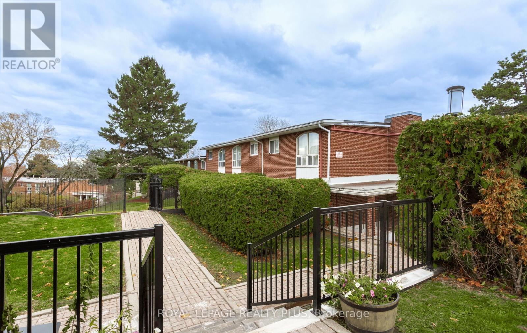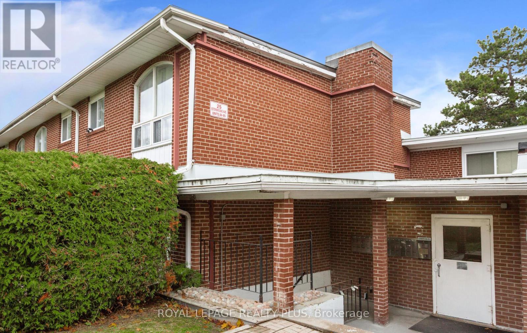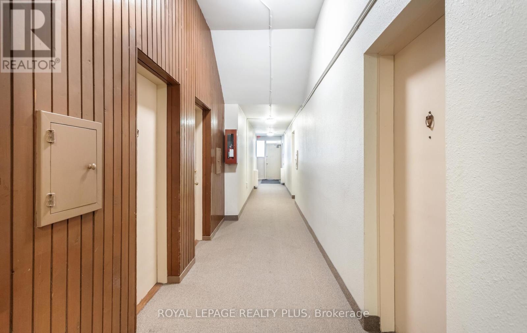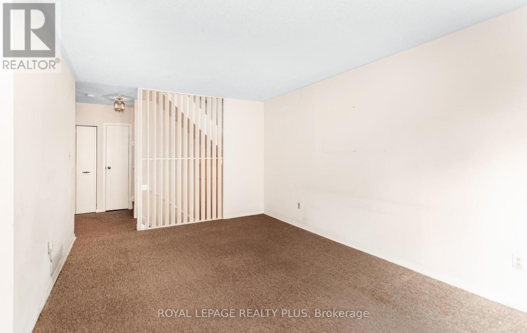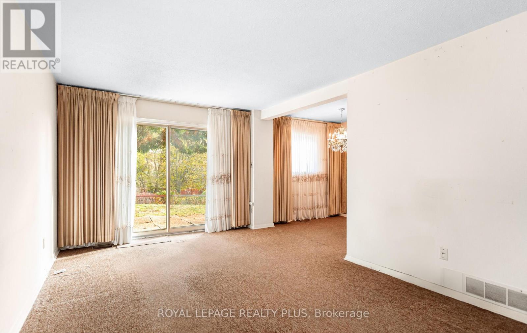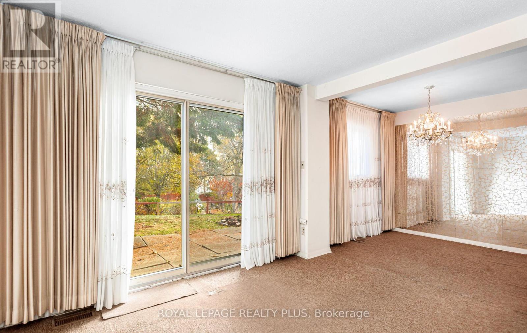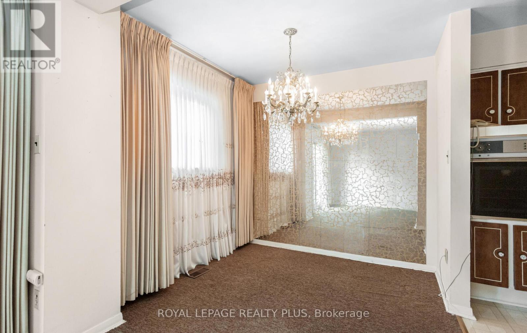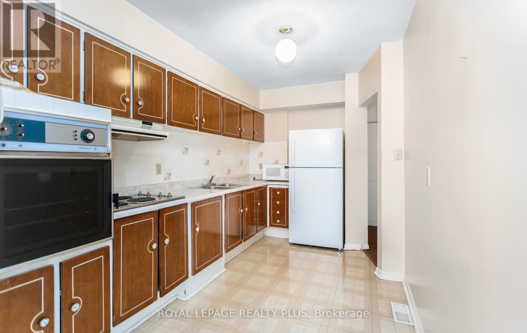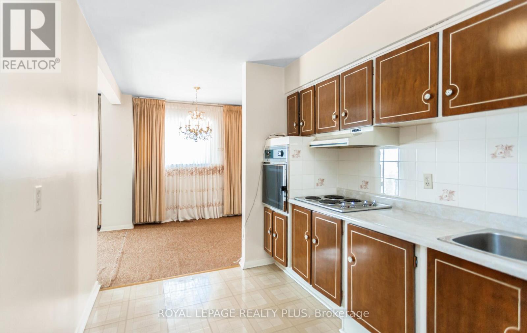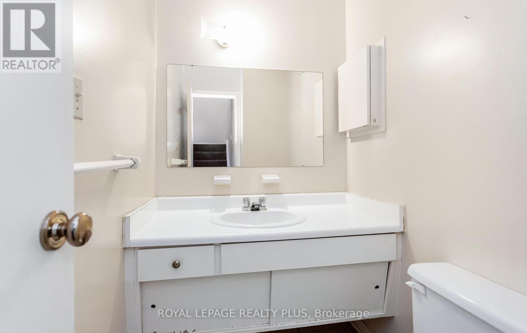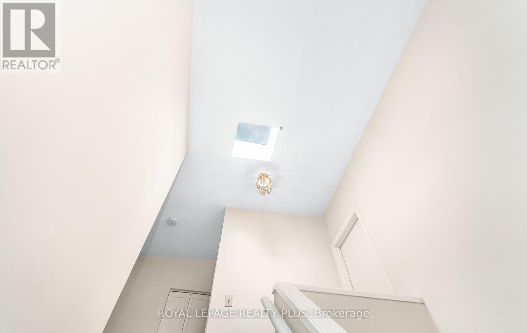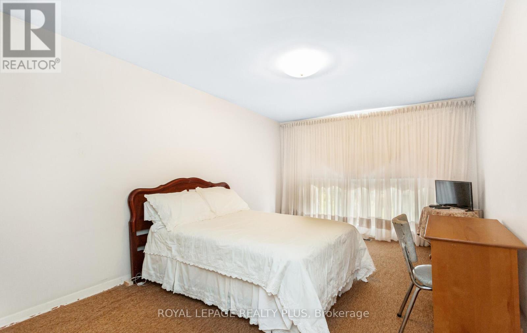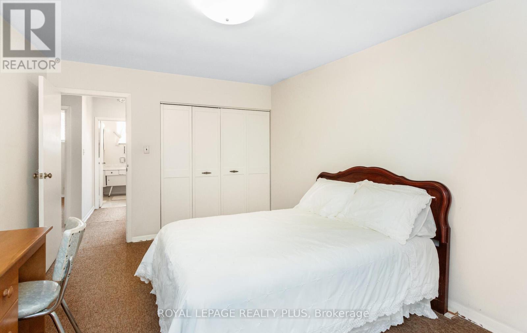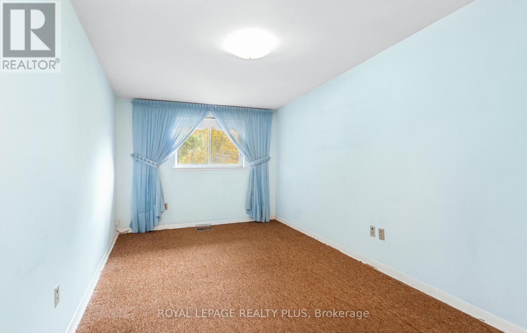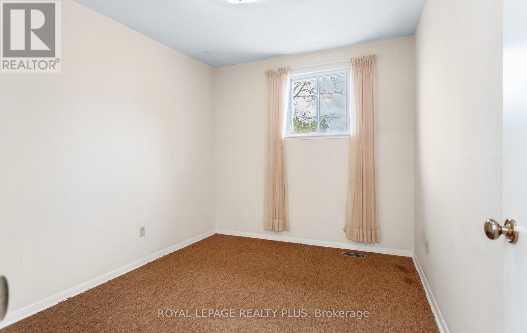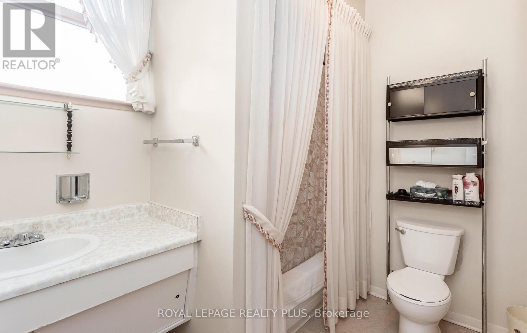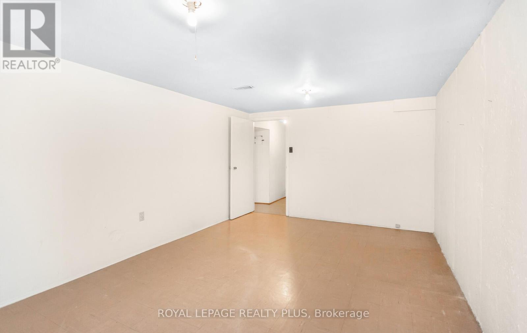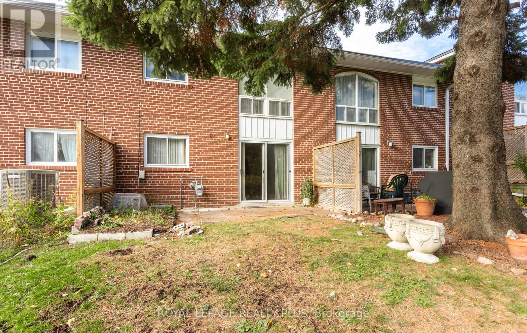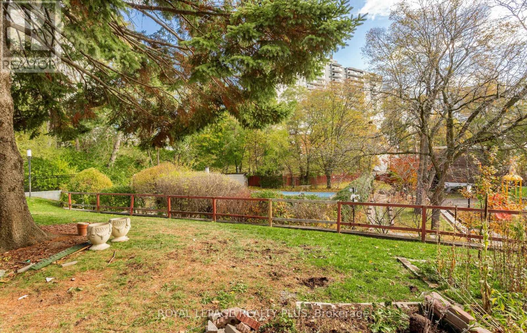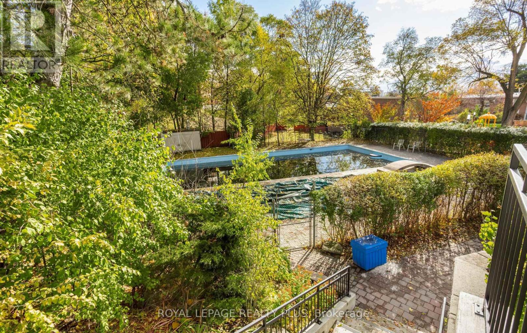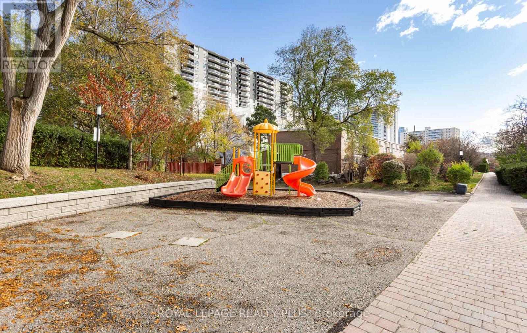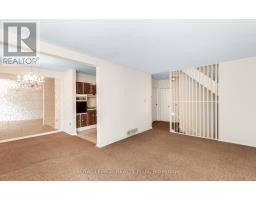91 - 25 Esterbrooke Avenue Toronto, Ontario M2J 2C5
$599,900Maintenance, Common Area Maintenance, Insurance, Water, Parking, Cable TV
$648.97 Monthly
Maintenance, Common Area Maintenance, Insurance, Water, Parking, Cable TV
$648.97 MonthlyWelcome to convenience! Perfectly located townhome with unbeatable access to Don Mills Subway Station, highways, shopping, churches, hospital, schools, community centres and library. Quiet and well respected townhome complex in a high demand location boasts lawn and snow removal services, outdoor pool and ample visitors parking. Inside you will find a spacious, and open concept living loaded with natural light streaming thru lots of windows and even a skylight. 3 generous sized bedrooms, and the opportunity to make it your own awaits. Basement has crawl space area for extra storage! Privacy plus in the backyard with no neighbours behind and an area to sit and relax on those lazy summer evenings. (id:50886)
Property Details
| MLS® Number | C12546204 |
| Property Type | Single Family |
| Community Name | Don Valley Village |
| Community Features | Pets Allowed With Restrictions |
| Equipment Type | Water Heater |
| Parking Space Total | 1 |
| Rental Equipment Type | Water Heater |
Building
| Bathroom Total | 2 |
| Bedrooms Above Ground | 3 |
| Bedrooms Total | 3 |
| Appliances | Dryer, Freezer, Stove, Washer, Refrigerator |
| Basement Development | Finished |
| Basement Type | Full (finished) |
| Cooling Type | Central Air Conditioning |
| Exterior Finish | Brick |
| Flooring Type | Carpeted, Vinyl |
| Half Bath Total | 1 |
| Heating Fuel | Natural Gas |
| Heating Type | Forced Air |
| Stories Total | 2 |
| Size Interior | 1,200 - 1,399 Ft2 |
| Type | Row / Townhouse |
Parking
| Underground | |
| Garage |
Land
| Acreage | No |
Rooms
| Level | Type | Length | Width | Dimensions |
|---|---|---|---|---|
| Second Level | Primary Bedroom | 4.57 m | 3.07 m | 4.57 m x 3.07 m |
| Second Level | Bedroom 2 | 2.72 m | 4.57 m | 2.72 m x 4.57 m |
| Second Level | Bedroom 3 | 3.51 m | 2.85 m | 3.51 m x 2.85 m |
| Basement | Recreational, Games Room | 5.23 m | 3.35 m | 5.23 m x 3.35 m |
| Main Level | Living Room | 5.33 m | 3.35 m | 5.33 m x 3.35 m |
| Main Level | Dining Room | 2.49 m | 2.57 m | 2.49 m x 2.57 m |
| Main Level | Kitchen | 3.96 m | 2.49 m | 3.96 m x 2.49 m |
Contact Us
Contact us for more information
Keka Abdee
Salesperson
www.keka.ca/
(905) 828-6550
(905) 828-1511

