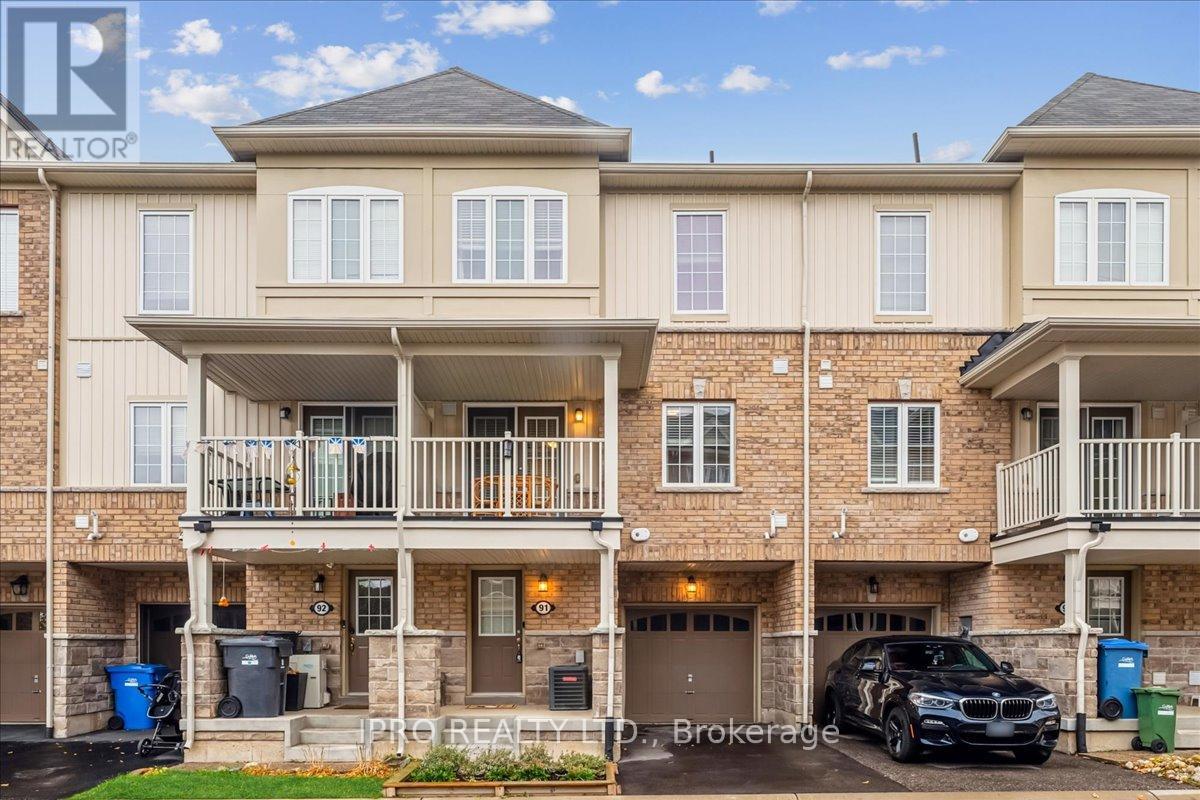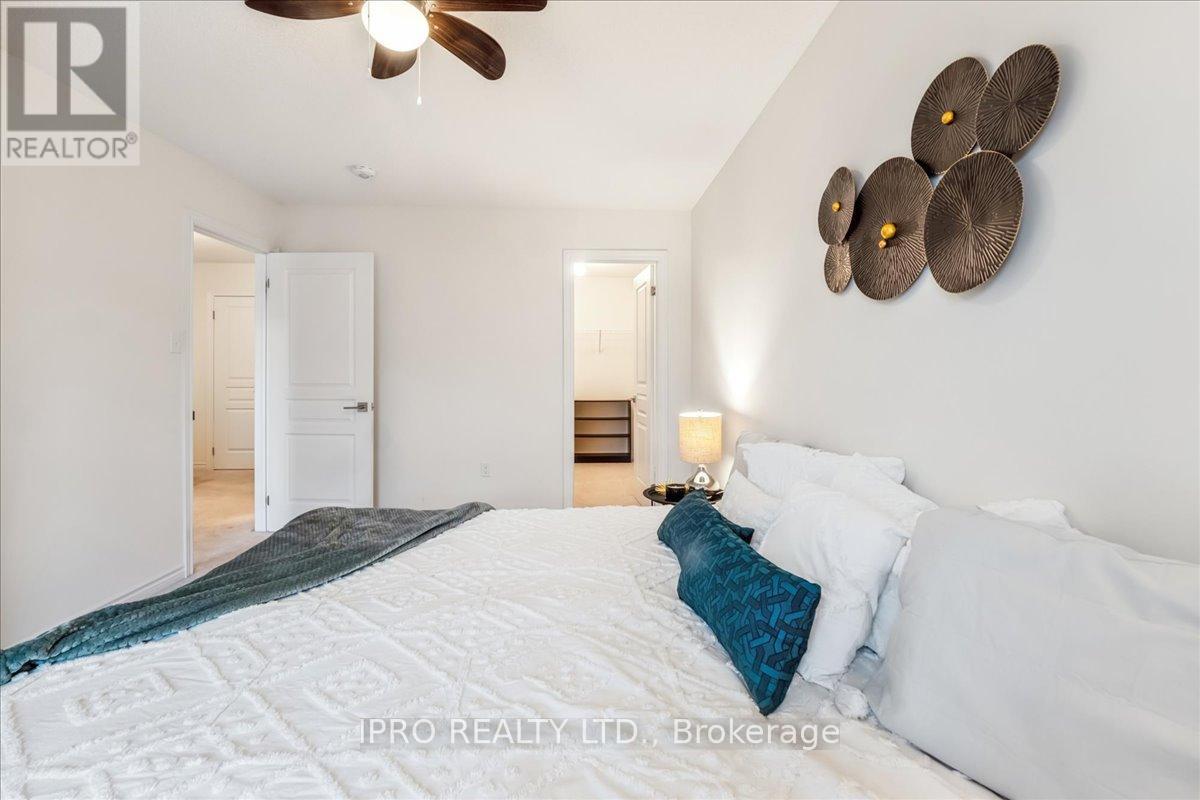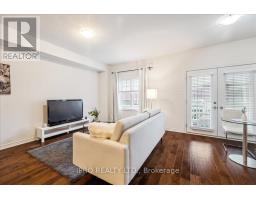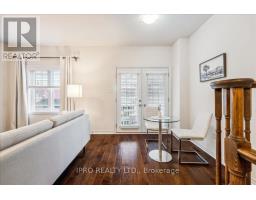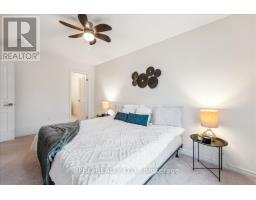91 - 88 Decorso Drive Guelph, Ontario N1L 0A9
$649,900Maintenance, Parcel of Tied Land
$132 Monthly
Maintenance, Parcel of Tied Land
$132 MonthlyWelcome home to Decorso and the best layout on the block! Surrounded by both nature escapes and the convenience of city amenities, you can have it all in this turnkey 2 bed 2 bath modern townhome with storage galore. A perfect starter home or ideal for those looking to downsize or invest. The large open kitchen features stainless steel appliances, a modern backsplash, and connects directly to the spacious living and dining rooms for easy entertaining or quiet nights in. Walk out through the beautiful french doors and escape the sun or the rain on the covered balcony. Featuring a convenient powder room on the main floor and a roomy 4 piece bath on the 2nd floor. Your primary bedroom includes a large walk in closet and easily fits a king sized bed. The 2nd bedroom can be used in multiple ways to best suit your needs and has its own double closet. With no work left to do, you can simply move in and start making memories. **** EXTRAS **** Wired for EV with room for 2 car parking, plus extra visitor parking on site. Multiple well thought out storage options throughout home and garage. Rich engineered hardwood on main floor and soft carpet in the bedrooms. (id:50886)
Property Details
| MLS® Number | X10432336 |
| Property Type | Single Family |
| Community Name | Village |
| AmenitiesNearBy | Hospital, Schools |
| CommunityFeatures | School Bus |
| Features | Cul-de-sac, Conservation/green Belt |
| ParkingSpaceTotal | 2 |
Building
| BathroomTotal | 2 |
| BedroomsAboveGround | 2 |
| BedroomsTotal | 2 |
| Appliances | Water Softener, Water Heater, Dishwasher, Dryer, Garage Door Opener, Microwave, Range, Refrigerator, Stove, Washer, Window Coverings |
| ConstructionStyleAttachment | Attached |
| CoolingType | Central Air Conditioning |
| ExteriorFinish | Brick, Stone |
| FlooringType | Ceramic, Carpeted |
| FoundationType | Unknown |
| HalfBathTotal | 1 |
| HeatingFuel | Natural Gas |
| HeatingType | Forced Air |
| StoriesTotal | 3 |
| Type | Row / Townhouse |
| UtilityWater | Municipal Water |
Parking
| Garage |
Land
| Acreage | No |
| LandAmenities | Hospital, Schools |
| Sewer | Sanitary Sewer |
| SizeDepth | 41 Ft ,4 In |
| SizeFrontage | 19 Ft ,8 In |
| SizeIrregular | 19.69 X 41.4 Ft |
| SizeTotalText | 19.69 X 41.4 Ft |
Rooms
| Level | Type | Length | Width | Dimensions |
|---|---|---|---|---|
| Second Level | Primary Bedroom | 2.92 m | 4.82 m | 2.92 m x 4.82 m |
| Second Level | Bedroom 2 | 2.47 m | 2.74 m | 2.47 m x 2.74 m |
| Main Level | Kitchen | 3.41 m | 3.23 m | 3.41 m x 3.23 m |
| Main Level | Living Room | 5.73 m | 4.45 m | 5.73 m x 4.45 m |
| Main Level | Dining Room | 5.73 m | 4.45 m | 5.73 m x 4.45 m |
| Ground Level | Foyer | Measurements not available |
https://www.realtor.ca/real-estate/27668986/91-88-decorso-drive-guelph-village-village
Interested?
Contact us for more information
Samantha Fraser
Salesperson
3079b Dundas St West
Toronto, Ontario M6P 1Z9

