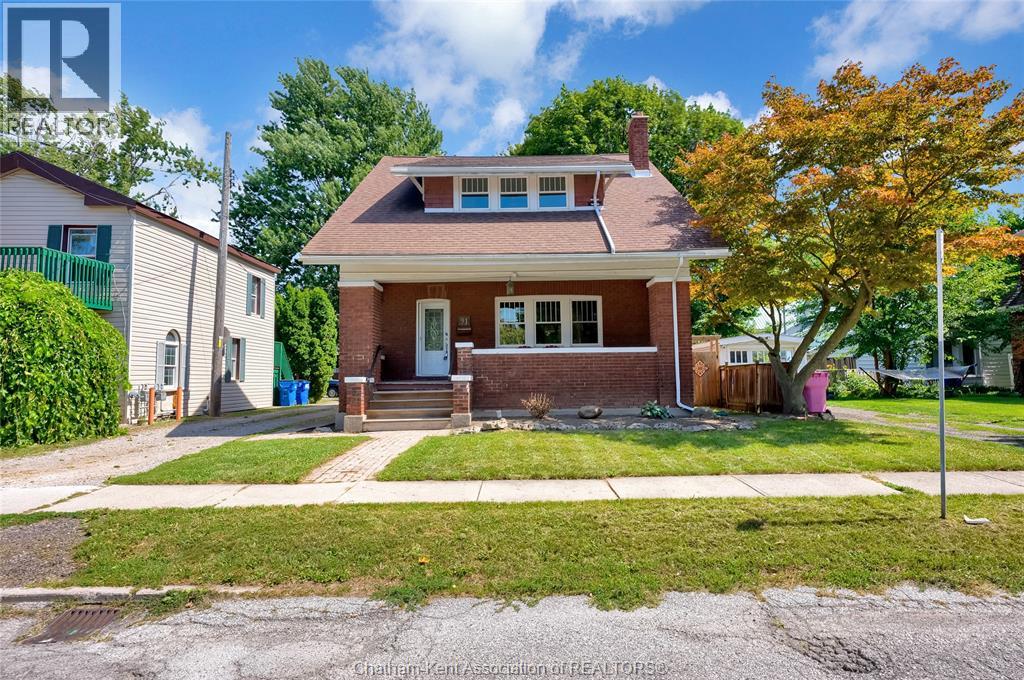91 Adelaide Street North Chatham, Ontario N7M 4K7
$2,100 Monthly
This large 3 bedroom, 1.5 bathroom home offers an abundance of space and comfort. Freshly painted from top to bottom, it features oversized living and dining rooms perfect for gatherings, along with generously sized bedrooms that provide plenty of room to unwind. A bright sunroom adds the perfect spot for entertaining or relaxing with a morning coffee. Step outside to enjoy the fully fenced backyard—ideal for children, pets, and outdoor living. A detached garage provides additional storage and parking convenience. This move-in-ready home combines classic charm with fresh updates, making it the perfect place for your next chapter. $2,100/month plus all utilities. (id:50886)
Property Details
| MLS® Number | 25022373 |
| Property Type | Single Family |
| Features | Gravel Driveway |
Building
| Bathroom Total | 2 |
| Bedrooms Above Ground | 3 |
| Bedrooms Total | 3 |
| Construction Style Attachment | Detached |
| Exterior Finish | Aluminum/vinyl, Brick |
| Flooring Type | Ceramic/porcelain, Hardwood, Cushion/lino/vinyl |
| Foundation Type | Block |
| Half Bath Total | 1 |
| Heating Fuel | Natural Gas |
| Stories Total | 3 |
| Type | House |
Parking
| Garage |
Land
| Acreage | No |
| Size Irregular | 40.15 X / 0.096 Ac |
| Size Total Text | 40.15 X / 0.096 Ac|under 1/4 Acre |
| Zoning Description | Rl2 |
Rooms
| Level | Type | Length | Width | Dimensions |
|---|---|---|---|---|
| Second Level | 4pc Bathroom | Measurements not available | ||
| Second Level | Bedroom | 11 ft | 9 ft | 11 ft x 9 ft |
| Second Level | Bedroom | 12 ft ,5 in | 10 ft ,1 in | 12 ft ,5 in x 10 ft ,1 in |
| Second Level | Primary Bedroom | 14 ft | 14 ft x Measurements not available | |
| Third Level | Den | 25 ft ,3 in | 11 ft | 25 ft ,3 in x 11 ft |
| Basement | Laundry Room | 24 ft | 33 ft | 24 ft x 33 ft |
| Basement | Utility Room | 10 ft ,5 in | 9 ft | 10 ft ,5 in x 9 ft |
| Main Level | 2pc Bathroom | Measurements not available | ||
| Main Level | Sunroom | 8 ft | 7 ft ,5 in | 8 ft x 7 ft ,5 in |
| Main Level | Dining Room | Measurements not available | ||
| Main Level | Living Room | 24 ft | 12 ft ,9 in | 24 ft x 12 ft ,9 in |
| Main Level | Kitchen | 10 ft ,9 in | 12 ft ,7 in | 10 ft ,9 in x 12 ft ,7 in |
https://www.realtor.ca/real-estate/28818891/91-adelaide-street-north-chatham
Contact Us
Contact us for more information
Marco Acampora
Sales Person
425 Mcnaughton Ave W.
Chatham, Ontario N7L 4K4
(519) 354-5470
www.royallepagechathamkent.com/
Carson Warrener
Sales Person
carsonwarrener.realtor/
www.facebook.com/ChathamProperty
ca.linkedin.com/in/carsonwarrener/en
twitter.com/RealtorCarson
425 Mcnaughton Ave W.
Chatham, Ontario N7L 4K4
(519) 354-5470
www.royallepagechathamkent.com/
Patrick Pinsonneault
Broker
(519) 354-5747
www.chathamontario.com/
www.facebook.com/chathamrealestate
twitter.com/#!/HousePins
425 Mcnaughton Ave W.
Chatham, Ontario N7L 4K4
(519) 354-5470
www.royallepagechathamkent.com/
Darren Hart
Sales Person
425 Mcnaughton Ave W.
Chatham, Ontario N7L 4K4
(519) 354-5470
www.royallepagechathamkent.com/

























































































