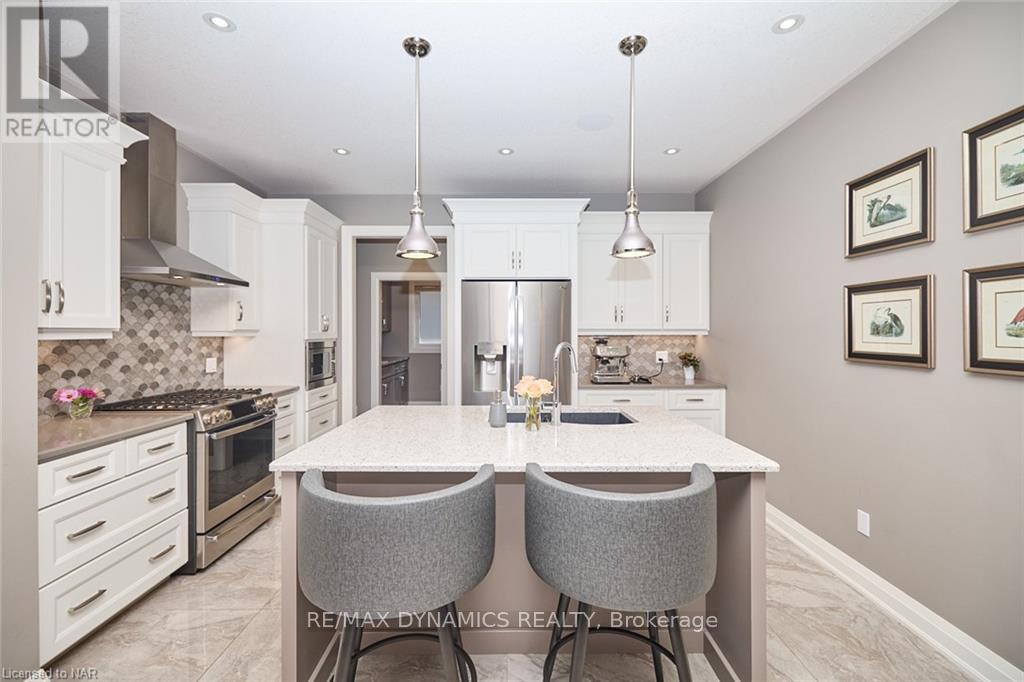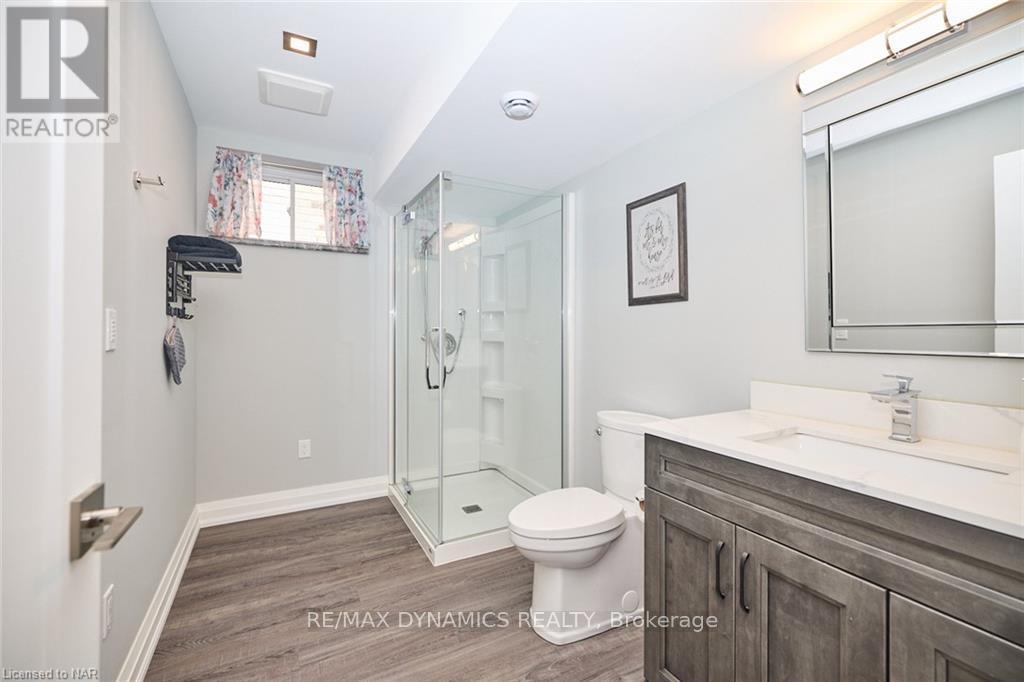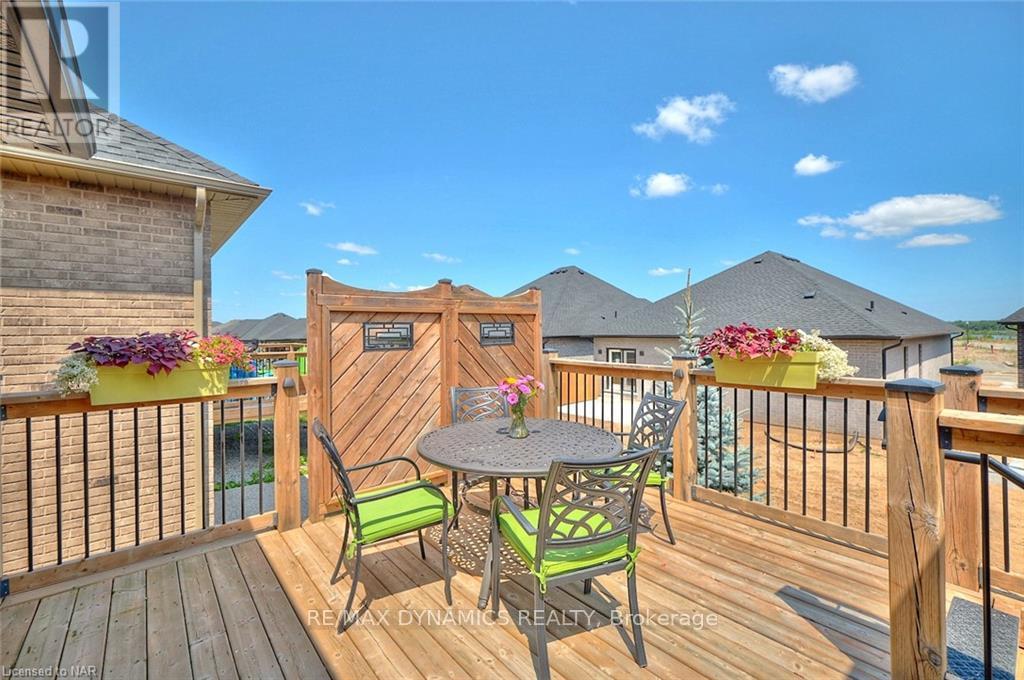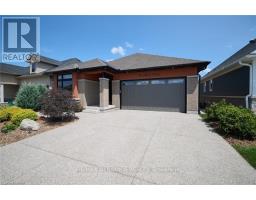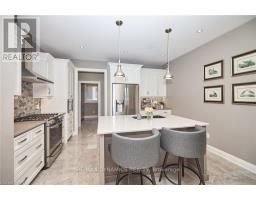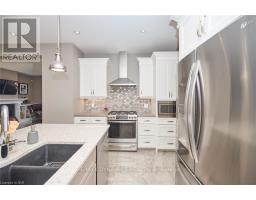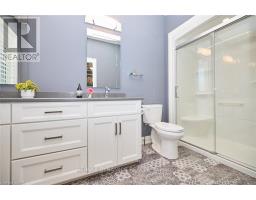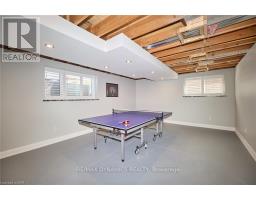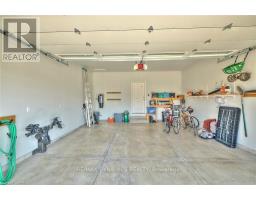91 Ailsa Trail S Welland, Ontario L3B 0E7
$1,079,000
Nothing to do here but move in! This beautiful Lucchetta built (2019) home ""The Lancaster"" in Hunters Pointe, an Active Adult Lifestyle Community, offers 2+1 bedrooms, 3 bathrooms, a full double car garage and upgrades galore. The main floor offers 9' ceilings, polished porcelain floors throughout, a stunning custom kitchen complete with quartz countertops & tiled backsplash, open concept dining area and spacious living room with gas fireplace. It also features a luxurious primary bedroom suite complete with 2 walk in closets and a stunning ensuite bathroom plus main floor laundry room. Like outdoor living? This home features a walk out access to a trellis enclosed upper deck and lower patio complete with natural gas to both the BBQ and an outdoor fire table. Plus it has a lovely seating area in front of the home. Great for entertaining 3seasons of the year! Association fee of $262/month gives you access to many amenities offered; indoor saltwater pool, fitness centre, tennis courts, hot tub & sauna, games room, library, and banquet centre. Also included are; Snow removal, grass cutting, and a monitored security system. This is a wonderful community to live and relax in! Easy access to shopping, restaurants, the Well and Canal and highway 406 from this fantastic north (id:50886)
Property Details
| MLS® Number | X9351527 |
| Property Type | Single Family |
| CommunityFeatures | Community Centre |
| ParkingSpaceTotal | 6 |
Building
| BathroomTotal | 3 |
| BedroomsAboveGround | 2 |
| BedroomsBelowGround | 1 |
| BedroomsTotal | 3 |
| ArchitecturalStyle | Bungalow |
| BasementDevelopment | Finished |
| BasementType | N/a (finished) |
| ConstructionStyleAttachment | Detached |
| CoolingType | Central Air Conditioning |
| ExteriorFinish | Brick Facing, Stucco |
| FireplacePresent | Yes |
| FlooringType | Porcelain Tile, Tile |
| FoundationType | Poured Concrete |
| HeatingFuel | Natural Gas |
| HeatingType | Forced Air |
| StoriesTotal | 1 |
| Type | House |
| UtilityWater | Municipal Water |
Parking
| Attached Garage |
Land
| Acreage | No |
| Sewer | Sanitary Sewer |
| SizeDepth | 99 Ft ,8 In |
| SizeFrontage | 45 Ft ,11 In |
| SizeIrregular | 45.93 X 99.74 Ft |
| SizeTotalText | 45.93 X 99.74 Ft |
| SurfaceWater | River/stream |
| ZoningDescription | Res |
Rooms
| Level | Type | Length | Width | Dimensions |
|---|---|---|---|---|
| Basement | Bathroom | 3.71 m | 2.31 m | 3.71 m x 2.31 m |
| Basement | Family Room | 6.5 m | 5.41 m | 6.5 m x 5.41 m |
| Basement | Games Room | 7.09 m | 5.26 m | 7.09 m x 5.26 m |
| Basement | Utility Room | 7.34 m | 5.79 m | 7.34 m x 5.79 m |
| Basement | Bedroom | 5.56 m | 5.38 m | 5.56 m x 5.38 m |
| Main Level | Living Room | 4.67 m | 4.27 m | 4.67 m x 4.27 m |
| Main Level | Dining Room | 5.54 m | 5.18 m | 5.54 m x 5.18 m |
| Main Level | Kitchen | 5.05 m | 3.86 m | 5.05 m x 3.86 m |
| Main Level | Primary Bedroom | 5.08 m | 4.57 m | 5.08 m x 4.57 m |
| Main Level | Bathroom | 2.82 m | 2.36 m | 2.82 m x 2.36 m |
| Main Level | Laundry Room | 2.82 m | 2 m | 2.82 m x 2 m |
Utilities
| Cable | Installed |
| Sewer | Installed |
https://www.realtor.ca/real-estate/27419826/91-ailsa-trail-s-welland
Interested?
Contact us for more information
Mary Jones
Broker of Record
1739 Bayview Ave Unit 103
Toronto, Ontario M4G 3C1








