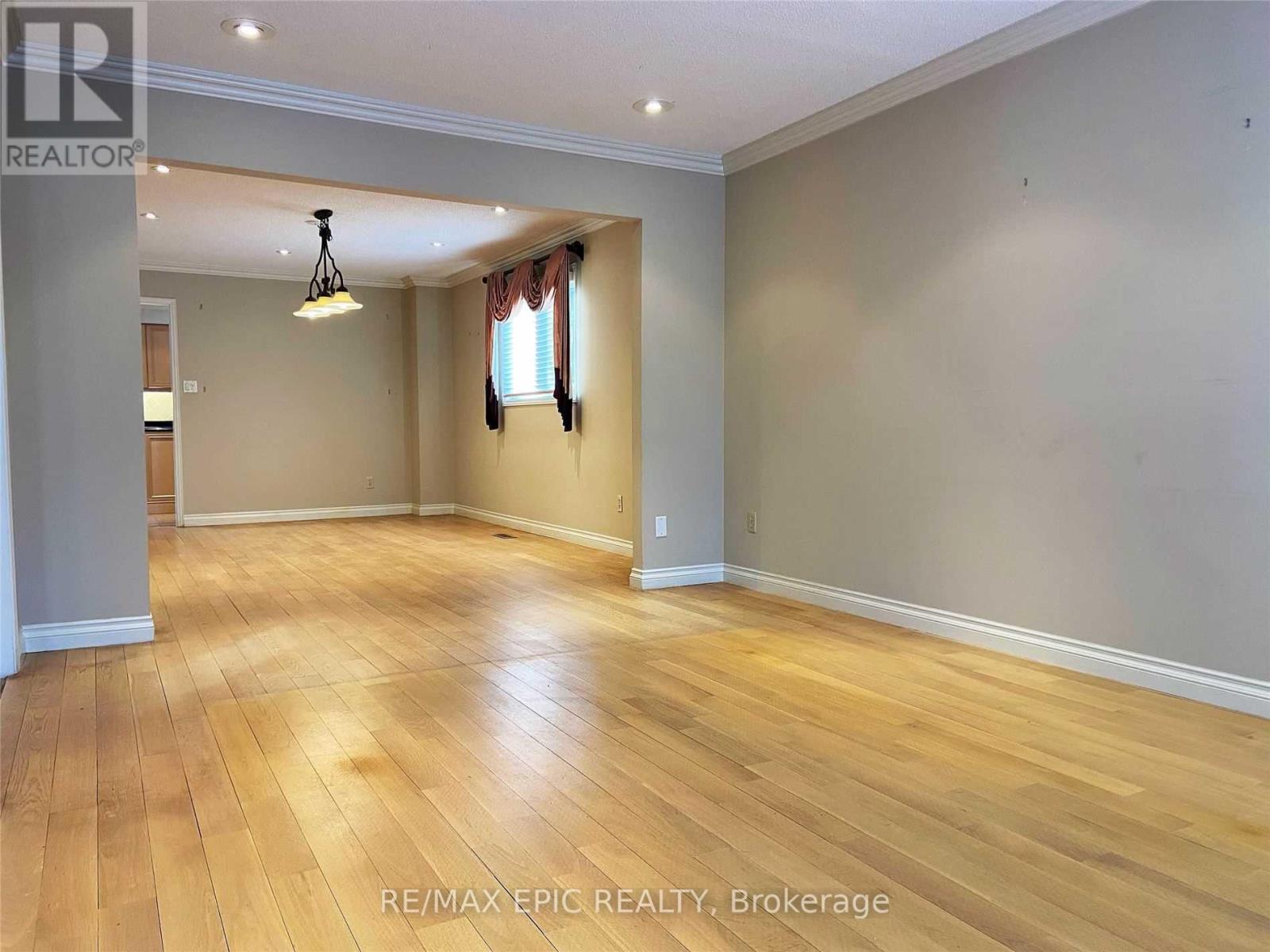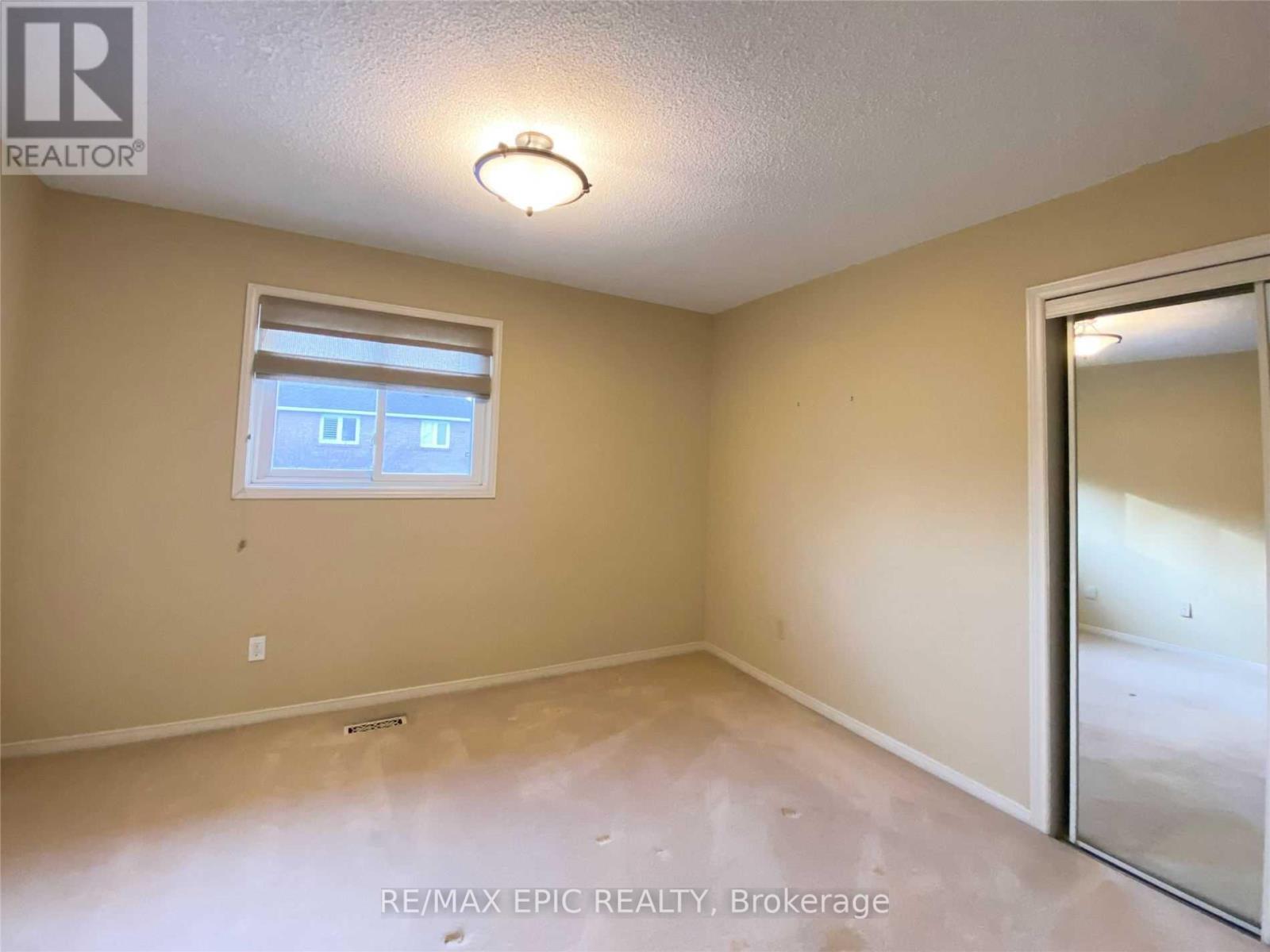91 Brookshire Circle Markham, Ontario L3T 7B1
$5,300 Monthly
Immaculate Home In Sought After Thornlea Neighborhood! Renovated From Top To Bottom. Granite Counters, Stainless Steel App. Approx 4871 Sq Ft Of Living Space With Great Layout. 4+2B/4W. Pot Lights Throughout. Sky Light. Finished Basement With Recreation Room And Gym. South Facing Backyard W/Inground Fiberglass Saltwater Pool . Interlock Driveway With No Sidewalk. Best Schools, Bayview Glen P.S. St Roberts High School, And Thornlea Secondary School! Close To Restaurant, Community Center. Ready To Move In! **** EXTRAS **** Fridge, Stove, B/I Oven, Microwave, 2 Dishwashers, Washer& Dryer, All Existing Window Coverings. All Existing Light Fixtures (id:50886)
Property Details
| MLS® Number | N11880768 |
| Property Type | Single Family |
| Community Name | Thornlea |
| ParkingSpaceTotal | 7 |
| PoolType | Inground Pool |
Building
| BathroomTotal | 4 |
| BedroomsAboveGround | 4 |
| BedroomsBelowGround | 2 |
| BedroomsTotal | 6 |
| Appliances | Garage Door Opener Remote(s) |
| BasementDevelopment | Finished |
| BasementType | N/a (finished) |
| ConstructionStyleAttachment | Detached |
| CoolingType | Central Air Conditioning |
| ExteriorFinish | Brick |
| FireplacePresent | Yes |
| FlooringType | Carpeted, Hardwood, Laminate |
| FoundationType | Poured Concrete |
| HalfBathTotal | 1 |
| HeatingFuel | Natural Gas |
| HeatingType | Forced Air |
| StoriesTotal | 2 |
| SizeInterior | 2999.975 - 3499.9705 Sqft |
| Type | House |
| UtilityWater | Municipal Water |
Parking
| Attached Garage |
Land
| Acreage | No |
| Sewer | Sanitary Sewer |
| SizeDepth | 113 Ft |
| SizeFrontage | 55 Ft ,4 In |
| SizeIrregular | 55.4 X 113 Ft ; 58.58 Ft At Rear * South Facing Backyard |
| SizeTotalText | 55.4 X 113 Ft ; 58.58 Ft At Rear * South Facing Backyard |
Rooms
| Level | Type | Length | Width | Dimensions |
|---|---|---|---|---|
| Second Level | Primary Bedroom | 3.48 m | 3.08 m | 3.48 m x 3.08 m |
| Second Level | Bedroom 2 | 8.08 m | 3.45 m | 8.08 m x 3.45 m |
| Second Level | Bedroom 3 | 3.59 m | 4.33 m | 3.59 m x 4.33 m |
| Second Level | Bedroom 4 | 3.48 m | 3.39 m | 3.48 m x 3.39 m |
| Basement | Bedroom | 4.65 m | 7.7 m | 4.65 m x 7.7 m |
| Basement | Media | 3.4 m | 4 m | 3.4 m x 4 m |
| Basement | Recreational, Games Room | 3.51 m | 4.82 m | 3.51 m x 4.82 m |
| Main Level | Living Room | 7.06 m | 3.56 m | 7.06 m x 3.56 m |
| Main Level | Dining Room | 5.25 m | 3.45 m | 5.25 m x 3.45 m |
| Main Level | Kitchen | 5.15 m | 3.36 m | 5.15 m x 3.36 m |
| Main Level | Family Room | 7.2 m | 3.63 m | 7.2 m x 3.63 m |
| Main Level | Library | 5.59 m | 3.63 m | 5.59 m x 3.63 m |
https://www.realtor.ca/real-estate/27708319/91-brookshire-circle-markham-thornlea-thornlea
Interested?
Contact us for more information
Lucy Wang
Broker
50 Acadia Ave #315
Markham, Ontario L3R 0B3























































