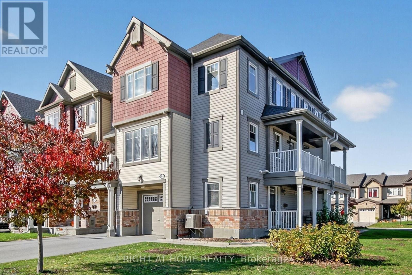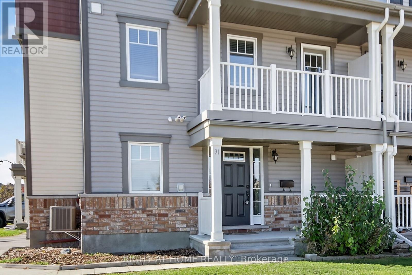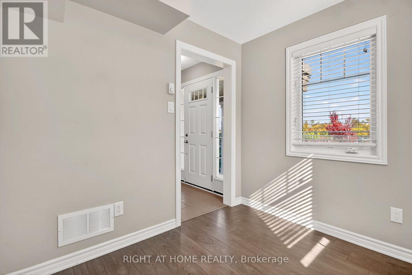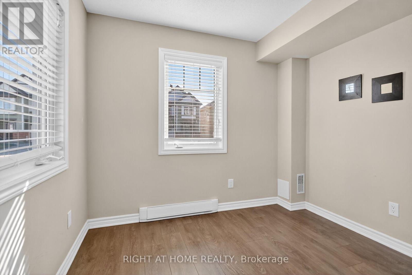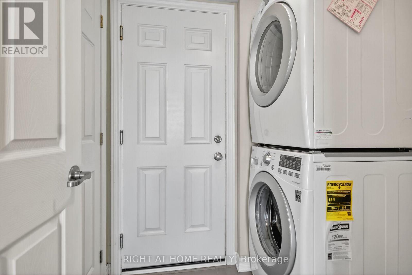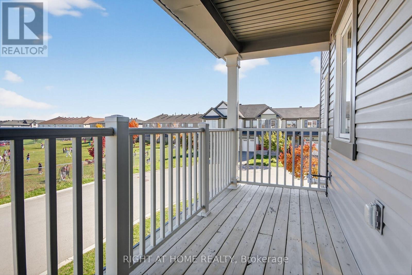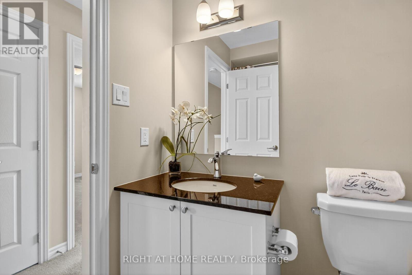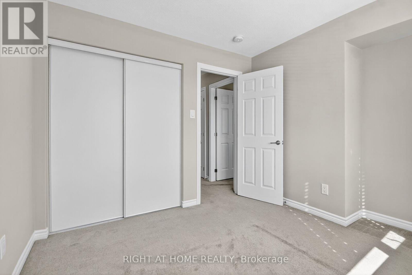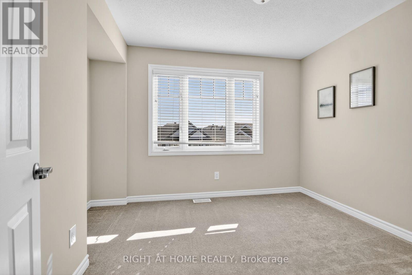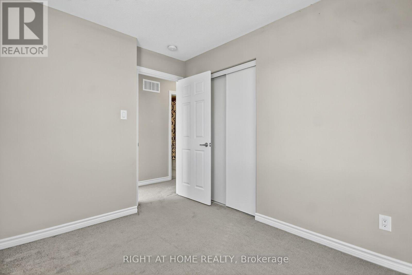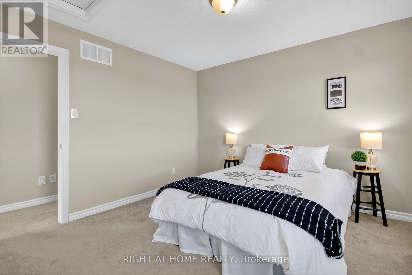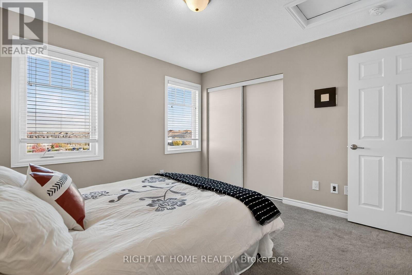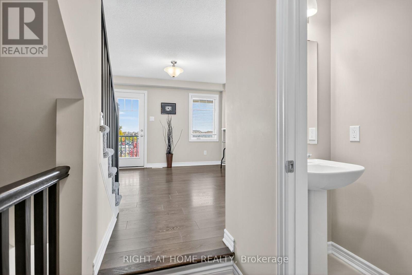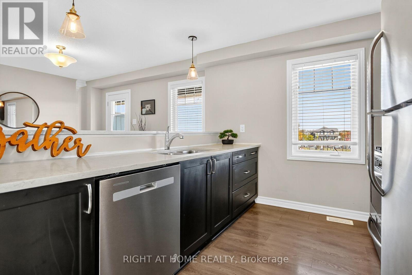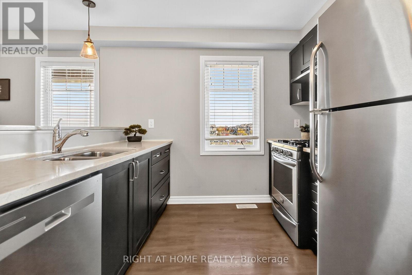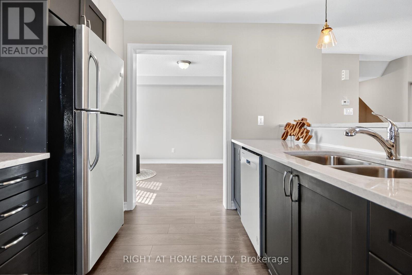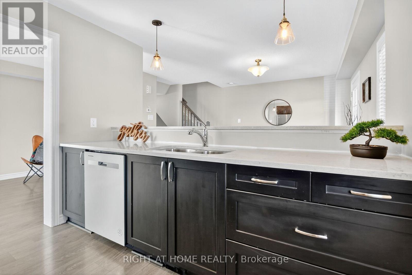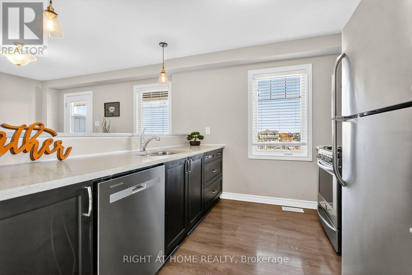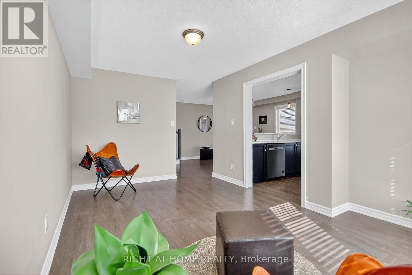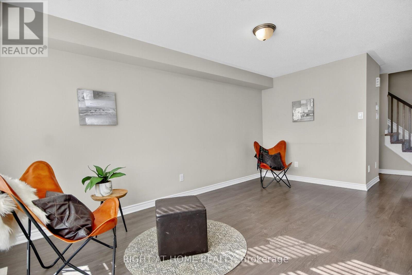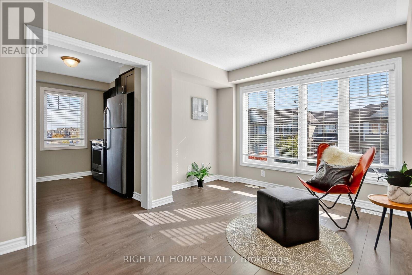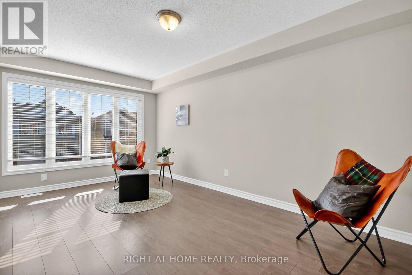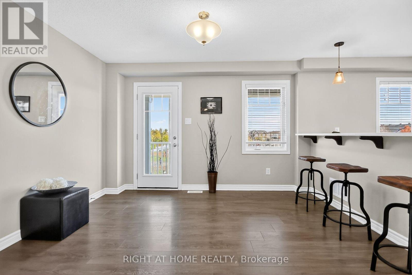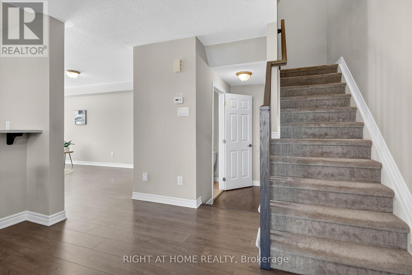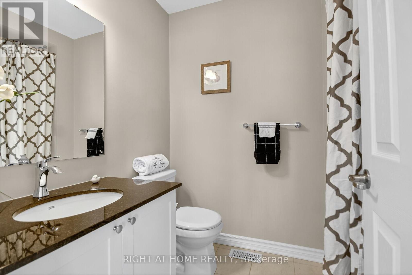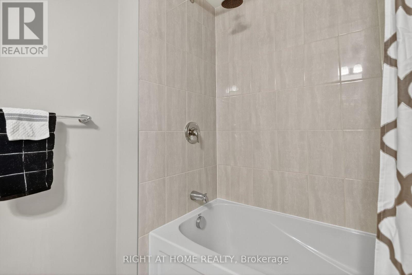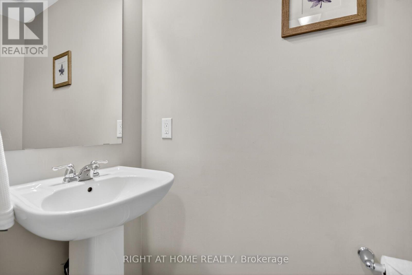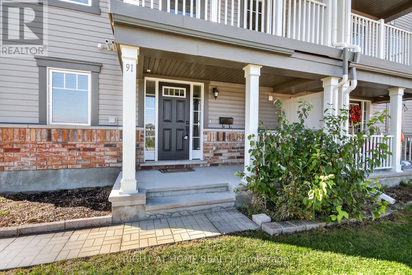91 Buffalograss Crescent Ottawa, Ontario K2J 6H5
$2,500 Monthly
Welcome to this bright and stylish 3-bedroom, 1.5 bath Mulberry corner unit offering approximately 1,366 sq. ft. of well-designed living space. Located in a sought-after Barrhaven neighbourhood, this three-storey Mattamy townhome features an open-concept layout and quality finishes throughout. The second floor boasts a contemporary kitchen with granite countertops, a raised breakfast bar, and sleek stainless steel appliances including a gas range. Enjoy effortless entertaining in the spacious living and dining areas, complete with durable laminate flooring and a T.V. ready wall for a clean, modern setup. Upstairs, you'll find three generously sized bedrooms, all with cozy carpet underfoot and a second T.V. ready wall in the primary bedroom. Granite continues in both the main bathroom. The lower level offers a versatile den with laminate flooring, perfect for a home office, gym, or guest space as well your washer and dryer. Parking is a breeze with space for 2 vehicles. Additional features include a newer washer & dryer, and smart, low-maintenance finishes throughout. Don't miss your chance to own this move-in-ready townhome in a family-friendly community close to parks, schools, shopping, and transit! (id:50886)
Property Details
| MLS® Number | X12515714 |
| Property Type | Single Family |
| Community Name | 7711 - Barrhaven - Half Moon Bay |
| Amenities Near By | Park |
| Features | Irregular Lot Size |
| Parking Space Total | 2 |
| Structure | Porch |
Building
| Bathroom Total | 2 |
| Bedrooms Above Ground | 3 |
| Bedrooms Total | 3 |
| Age | 6 To 15 Years |
| Appliances | Garage Door Opener Remote(s), Water Heater, Water Meter |
| Basement Type | None |
| Construction Style Attachment | Attached |
| Cooling Type | Central Air Conditioning |
| Exterior Finish | Vinyl Siding, Brick Veneer |
| Foundation Type | Slab, Concrete |
| Half Bath Total | 1 |
| Heating Fuel | Natural Gas |
| Heating Type | Forced Air |
| Stories Total | 3 |
| Size Interior | 1,100 - 1,500 Ft2 |
| Type | Row / Townhouse |
| Utility Water | Municipal Water |
Parking
| Attached Garage | |
| Garage |
Land
| Acreage | No |
| Land Amenities | Park |
| Sewer | Sanitary Sewer |
| Size Depth | 44 Ft ,3 In |
| Size Frontage | 41 Ft ,4 In |
| Size Irregular | 41.4 X 44.3 Ft ; Yes |
| Size Total Text | 41.4 X 44.3 Ft ; Yes |
Rooms
| Level | Type | Length | Width | Dimensions |
|---|---|---|---|---|
| Second Level | Kitchen | 2.77 m | 2.47 m | 2.77 m x 2.47 m |
| Second Level | Dining Room | 4.27 m | 3.9 m | 4.27 m x 3.9 m |
| Second Level | Living Room | 3.57 m | 5.12 m | 3.57 m x 5.12 m |
| Third Level | Primary Bedroom | 3.47 m | 3.35 m | 3.47 m x 3.35 m |
| Third Level | Bedroom | 3.57 m | 2.77 m | 3.57 m x 2.77 m |
| Third Level | Bedroom | 3.05 m | 2.5 m | 3.05 m x 2.5 m |
| Third Level | Bathroom | 1.86 m | 1.68 m | 1.86 m x 1.68 m |
| Main Level | Den | 2.47 m | 2.16 m | 2.47 m x 2.16 m |
| Main Level | Laundry Room | 2 m | 1.6 m | 2 m x 1.6 m |
Contact Us
Contact us for more information
Carolyn Bradley
Broker
www.carolynbradley.ca/
www.facebook.com/CBradleyrealestate
www.linkedin.com/in/carolyn-bradley-b8911754/
14 Chamberlain Ave Suite 101
Ottawa, Ontario K1S 1V9
(613) 369-5199
(416) 391-0013
www.rightathomerealty.com/

