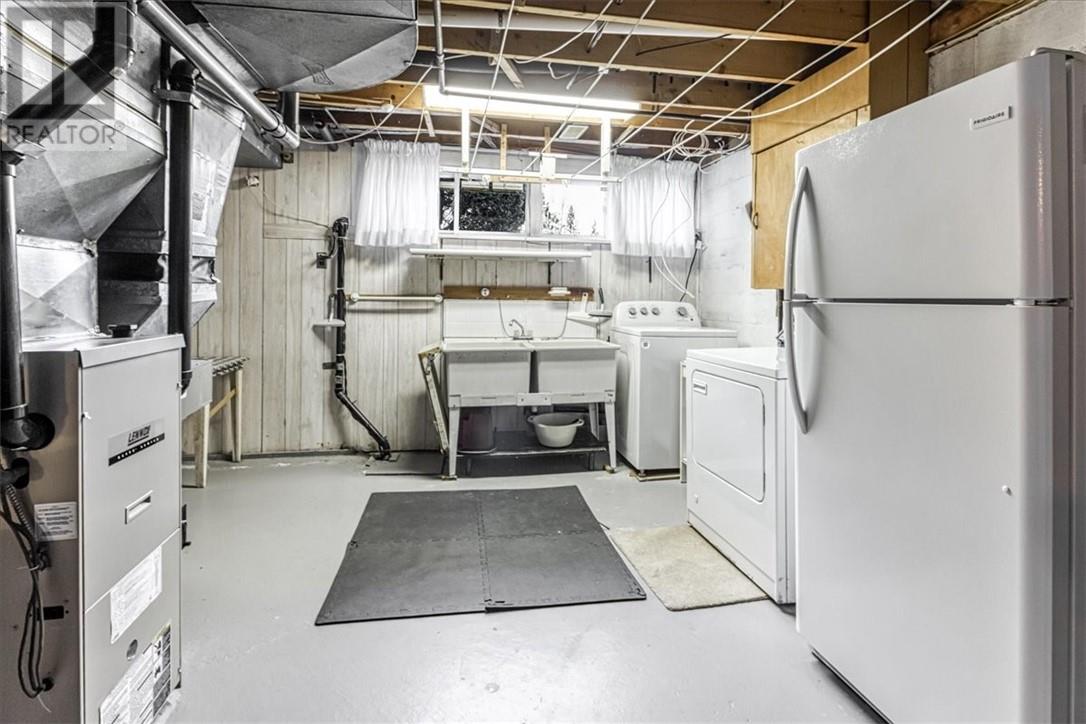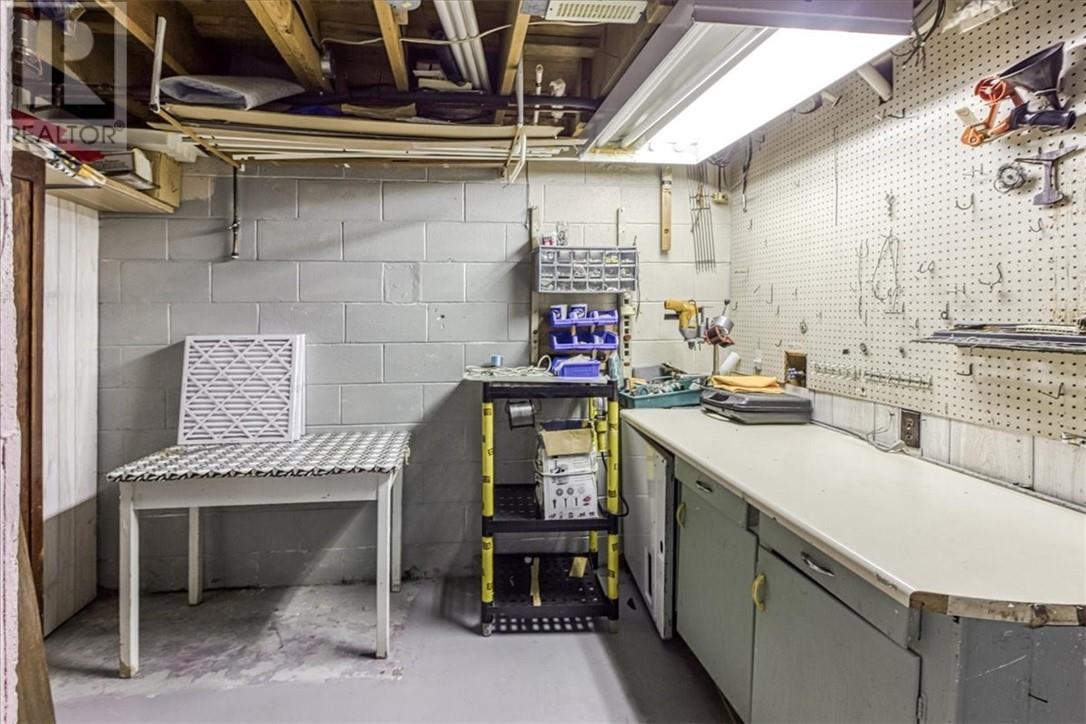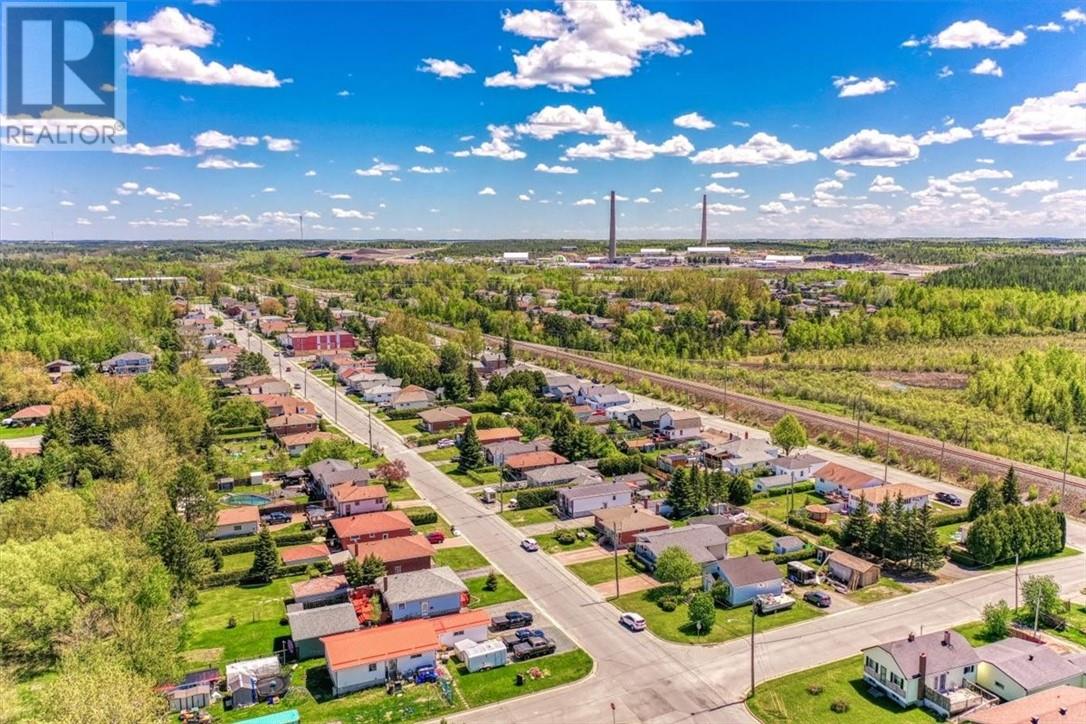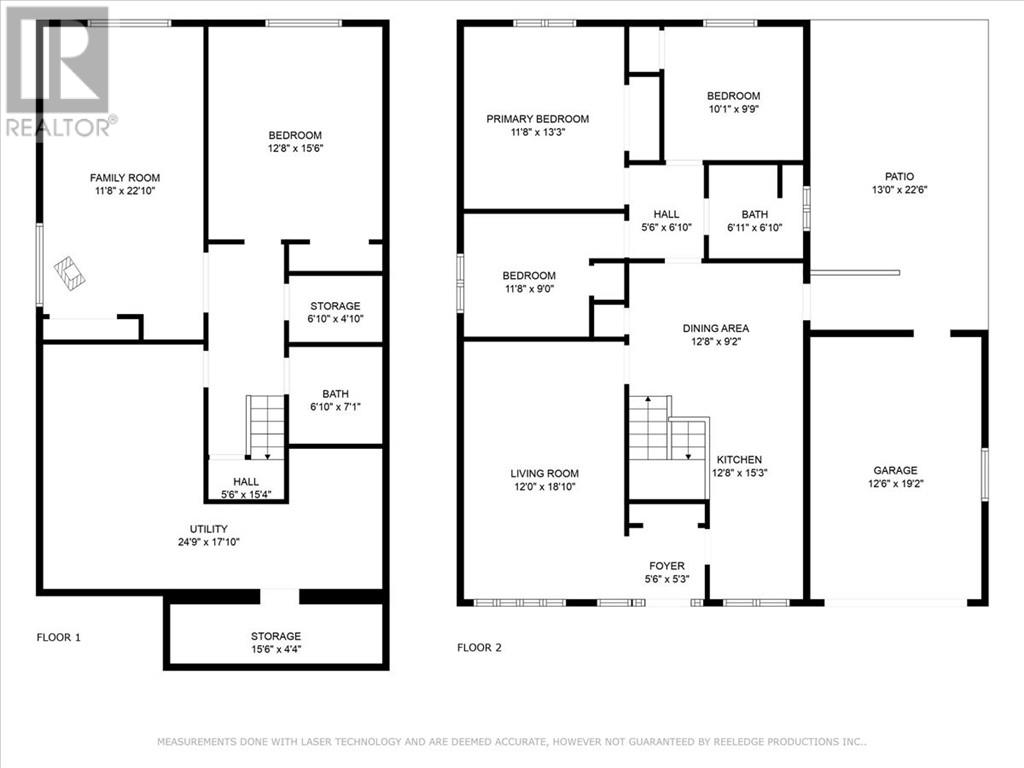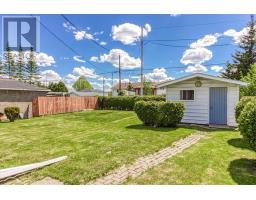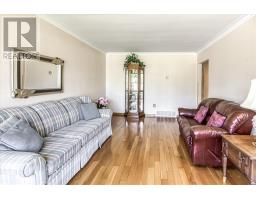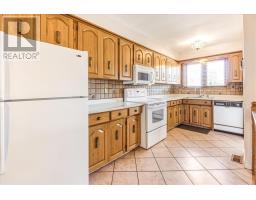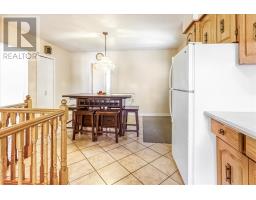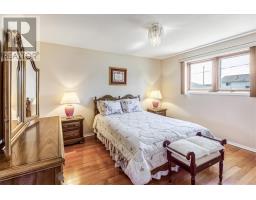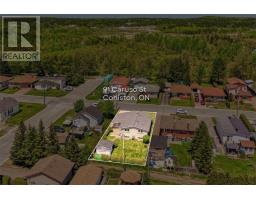91 Caruso Street Coniston, Ontario P0M 1M0
$519,000
Welcome Home! Nestled in one of the city’s most desirable neighbourhoods, this charming 4-bedroom, 2-bath home offers comfort, space, and a lifestyle you’ll love. Step inside to discover a bright and inviting layout featuring a large family room perfect for cozy movie nights or entertaining. The main floor showcases a mix of tile and gleaming hardwood floors, while the finished basement adds even more living space—ideal for a rec room, home office, or teen hangout. All four bedrooms offer great sized closets. Downstairs, you’ll also find a cold cellar, previously used as a wine-making room by the original (and only!) owner and a work shop. Enjoy the convenience of an attached garage, plus a bonus shed for extra storage. The private backyard is your own little oasis—perfect for BBQs, quiet evenings, and soaking up the sunshine. Located on a quiet street in a sought-after area with great schools and a strong sense of community, this home is a true gem that doesn’t come around often! (id:50886)
Property Details
| MLS® Number | 2122704 |
| Property Type | Single Family |
| Amenities Near By | Airport, Golf Course, Park, Playground |
| Community Features | Bus Route, Family Oriented, Pets Allowed With Restrictions, School Bus |
| Equipment Type | None |
| Rental Equipment Type | None |
| Road Type | Paved Road |
| Storage Type | Storage In Basement |
Building
| Bathroom Total | 2 |
| Bedrooms Total | 4 |
| Architectural Style | Bungalow |
| Basement Type | Full |
| Cooling Type | Central Air Conditioning |
| Exterior Finish | Brick |
| Flooring Type | Hardwood, Laminate, Tile, Carpeted |
| Foundation Type | Block |
| Heating Type | Forced Air |
| Roof Material | Asphalt Shingle |
| Roof Style | Unknown |
| Stories Total | 1 |
| Type | House |
| Utility Water | Municipal Water |
Parking
| Attached Garage |
Land
| Acreage | No |
| Land Amenities | Airport, Golf Course, Park, Playground |
| Sewer | Municipal Sewage System |
| Size Total Text | 4,051 - 7,250 Sqft |
| Zoning Description | R1-5 |
Rooms
| Level | Type | Length | Width | Dimensions |
|---|---|---|---|---|
| Basement | Laundry Room | 17.7 x 11.8 | ||
| Basement | Family Room | 20.7 x 11.5 | ||
| Basement | Bathroom | 7.5 x 7 | ||
| Basement | Bedroom | 12.1 x 15 | ||
| Main Level | Bathroom | 6.9 x 7.5 | ||
| Main Level | Bedroom | 9.8 x 10.11 | ||
| Main Level | Bedroom | 11.8 x 8.11 | ||
| Main Level | Primary Bedroom | 13.3 x 11.8 | ||
| Main Level | Living Room | 18.3 x 11.9 | ||
| Main Level | Kitchen | 24 x 13.2 |
https://www.realtor.ca/real-estate/28423330/91-caruso-street-coniston
Contact Us
Contact us for more information
Crystal Mcintyre
Salesperson
(705) 885-1121
crystalmcintyre.c21.ca/
430 Westmount Unit G
Sudbury, Ontario P3A 5Z8
(705) 885-2121
(705) 885-1121


























