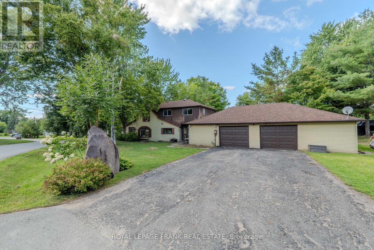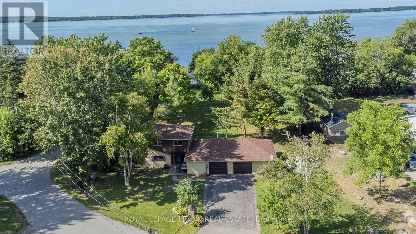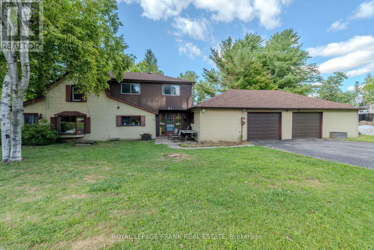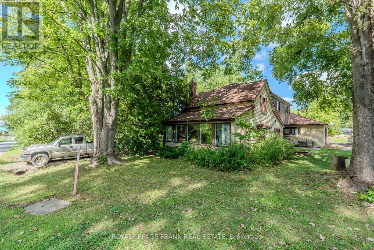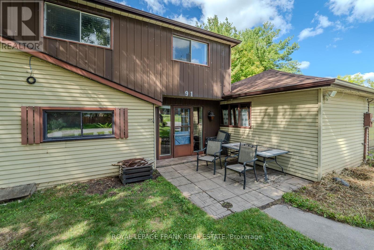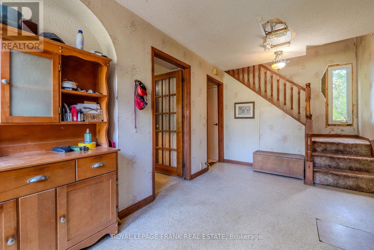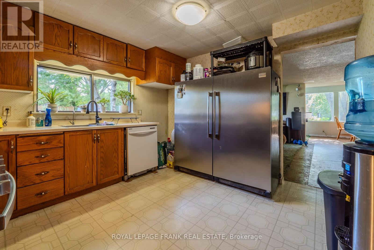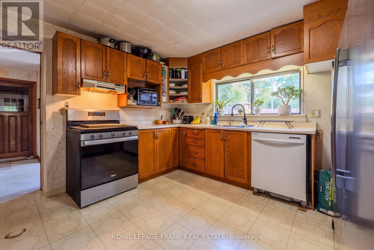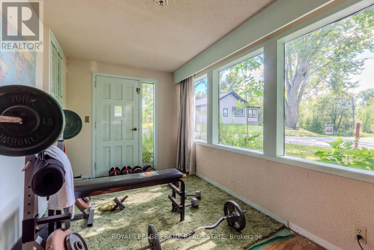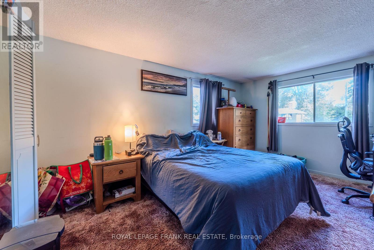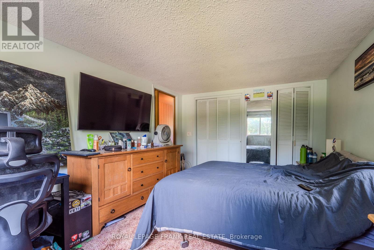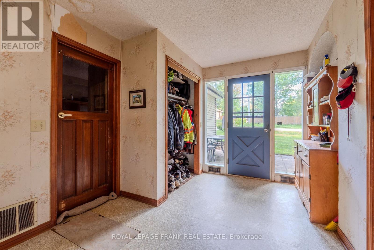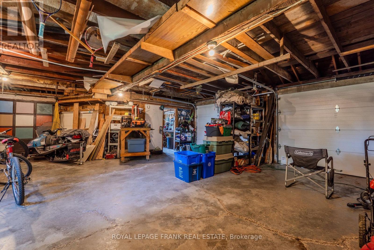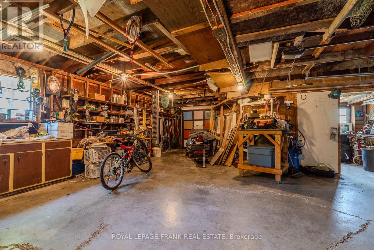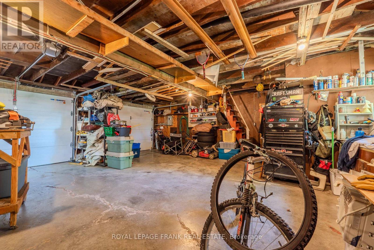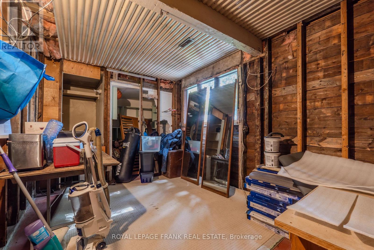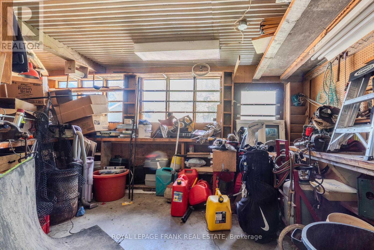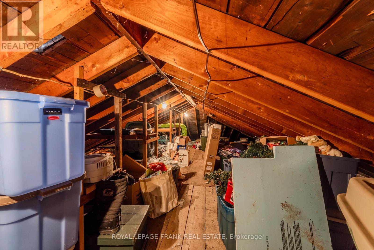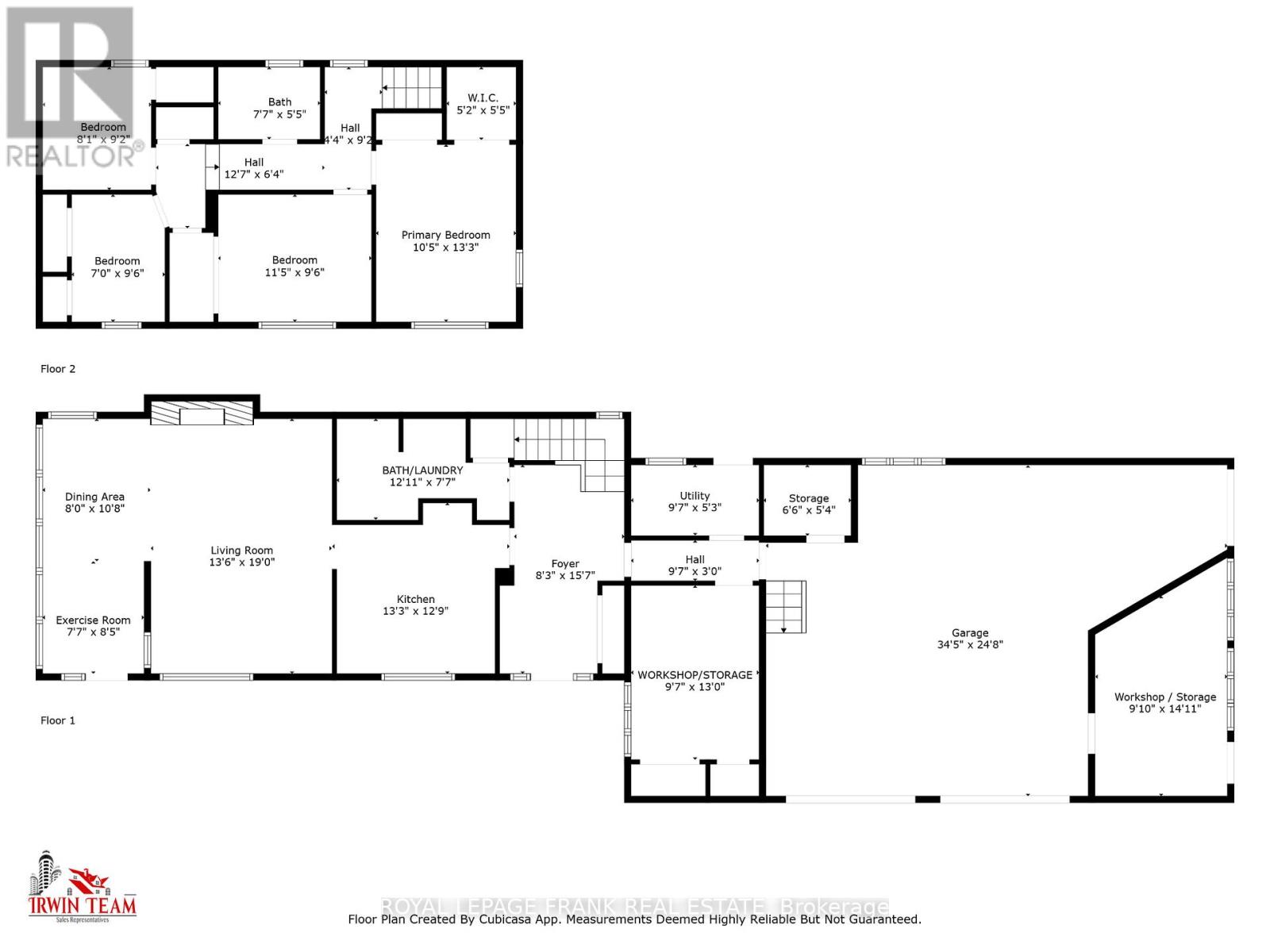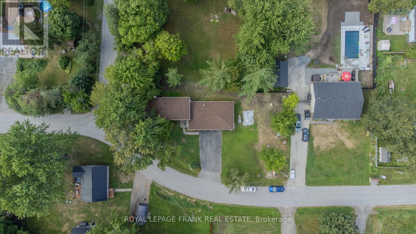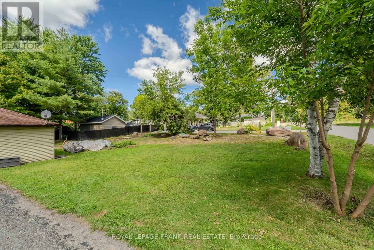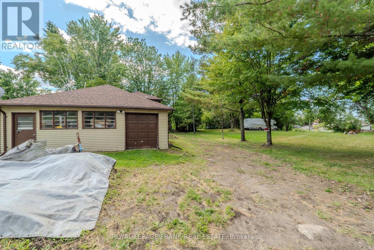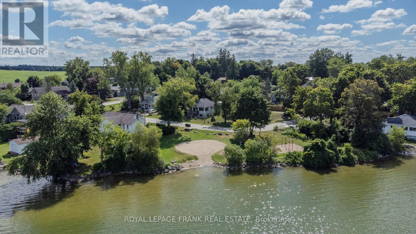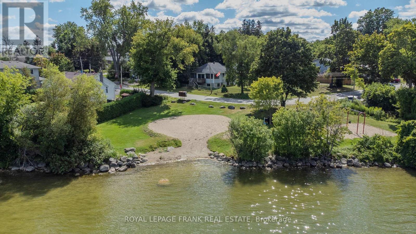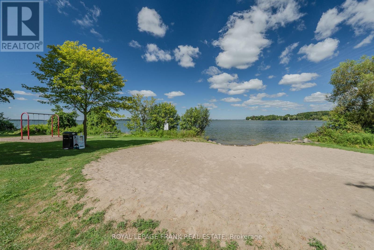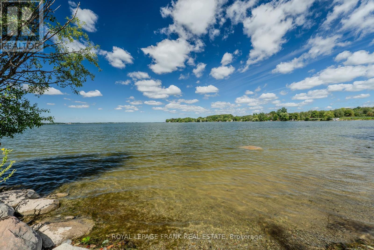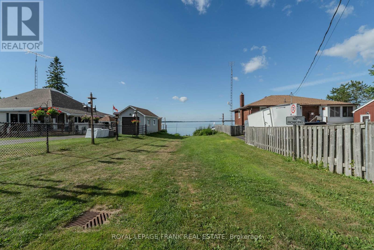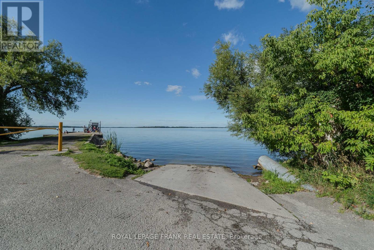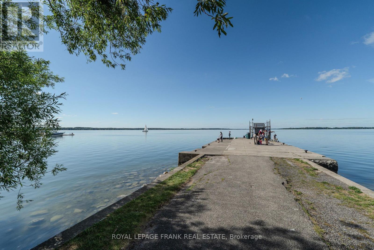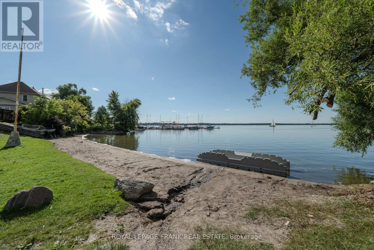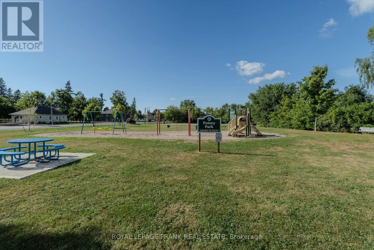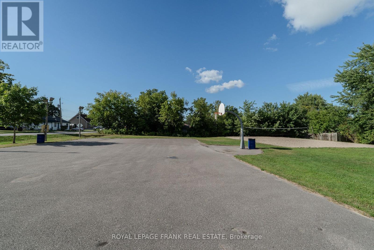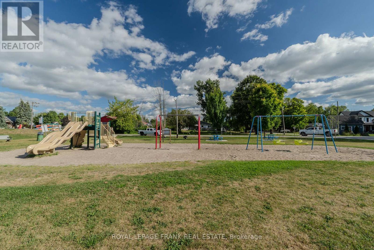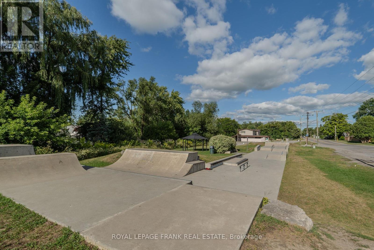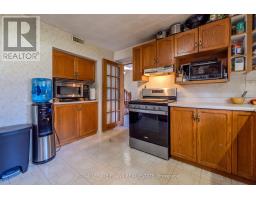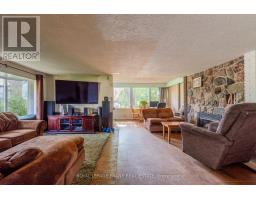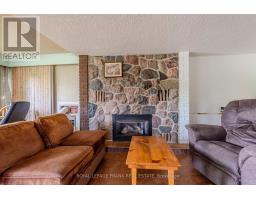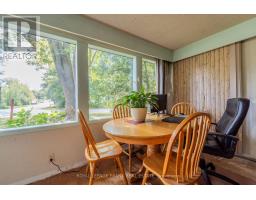91 Centre Street Scugog, Ontario L0B 1E0
$499,900
Huge Potential in Caesarea! Calling all contractors, renovators & investors. Seize an incredible opportunity to make this 4-bedroom, 2-storey home your own. With some TLC, this property could be transformed into the perfect family base. The open plan living/dining area is centered around a comforting floor to ceiling stone fireplace w/ gas insert. One of the true highlights of the home is the oversized 3-car garage, complete with separate workshop rooms & storage loft - ideal for hobbyists, trades, or anyone in need of extra space (see floor plans). Just a short stroll to the waterfront with beaches, parks, and boat launches at your doorstep. The charming lakeside community of Caesarea offers a relaxed lifestyle on the shores of Lake Scugog, all within commuting distance of the GTA. Bring your vision and unlock the potential. (id:50886)
Property Details
| MLS® Number | E12361915 |
| Property Type | Single Family |
| Community Name | Rural Scugog |
| Amenities Near By | Beach, Golf Nearby, Marina, Park |
| Community Features | School Bus |
| Features | Irregular Lot Size, Sump Pump |
| Parking Space Total | 8 |
Building
| Bathroom Total | 2 |
| Bedrooms Above Ground | 4 |
| Bedrooms Total | 4 |
| Amenities | Fireplace(s) |
| Appliances | Garage Door Opener Remote(s), Water Heater, Water Treatment, Dryer, Stove, Washer, Refrigerator |
| Basement Type | Crawl Space |
| Construction Style Attachment | Detached |
| Cooling Type | Wall Unit |
| Exterior Finish | Aluminum Siding |
| Fire Protection | Smoke Detectors |
| Fireplace Present | Yes |
| Fireplace Total | 1 |
| Foundation Type | Concrete, Block |
| Heating Fuel | Natural Gas |
| Heating Type | Forced Air |
| Stories Total | 2 |
| Size Interior | 1,500 - 2,000 Ft2 |
| Type | House |
| Utility Water | Dug Well |
Parking
| Attached Garage | |
| Garage |
Land
| Acreage | No |
| Land Amenities | Beach, Golf Nearby, Marina, Park |
| Sewer | Holding Tank |
| Size Depth | 75 Ft |
| Size Frontage | 140 Ft |
| Size Irregular | 140 X 75 Ft |
| Size Total Text | 140 X 75 Ft|under 1/2 Acre |
Rooms
| Level | Type | Length | Width | Dimensions |
|---|---|---|---|---|
| Second Level | Bedroom | 4.04 m | 3.17 m | 4.04 m x 3.17 m |
| Second Level | Bedroom 2 | 3.48 m | 2.9 m | 3.48 m x 2.9 m |
| Second Level | Bedroom 3 | 2.79 m | 2.46 m | 2.79 m x 2.46 m |
| Second Level | Bedroom 4 | 2.9 m | 2.13 m | 2.9 m x 2.13 m |
| Main Level | Living Room | 5.79 m | 4.11 m | 5.79 m x 4.11 m |
| Main Level | Sunroom | 5.79 m | 2.31 m | 5.79 m x 2.31 m |
| Main Level | Kitchen | 4.04 m | 3.89 m | 4.04 m x 3.89 m |
Utilities
| Cable | Available |
| Electricity | Installed |
https://www.realtor.ca/real-estate/28771593/91-centre-street-scugog-rural-scugog
Contact Us
Contact us for more information
Max Irwin
Salesperson
www.irwinteam.ca/
www.facebook.com/RealEstateInTheKawarthas
2 Albert Street North
Lindsay, Ontario K9V 4J1
(705) 878-9299
(705) 878-8841
www.royallepage.ca/
Tom Irwin
Salesperson
2 Albert Street North
Lindsay, Ontario K9V 4J1
(705) 878-9299
(705) 878-8841
www.royallepage.ca/

