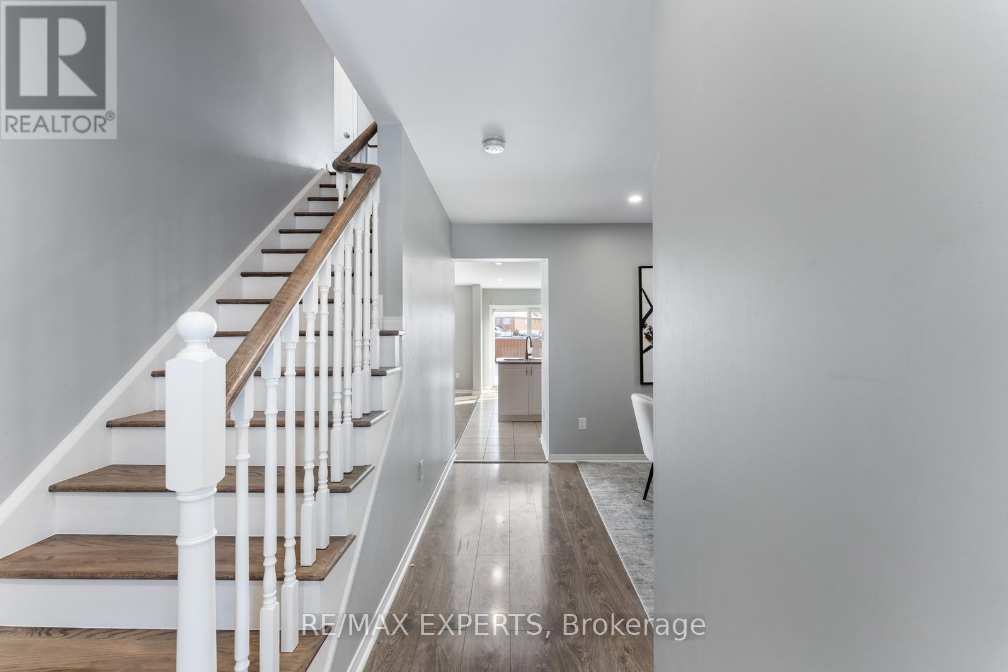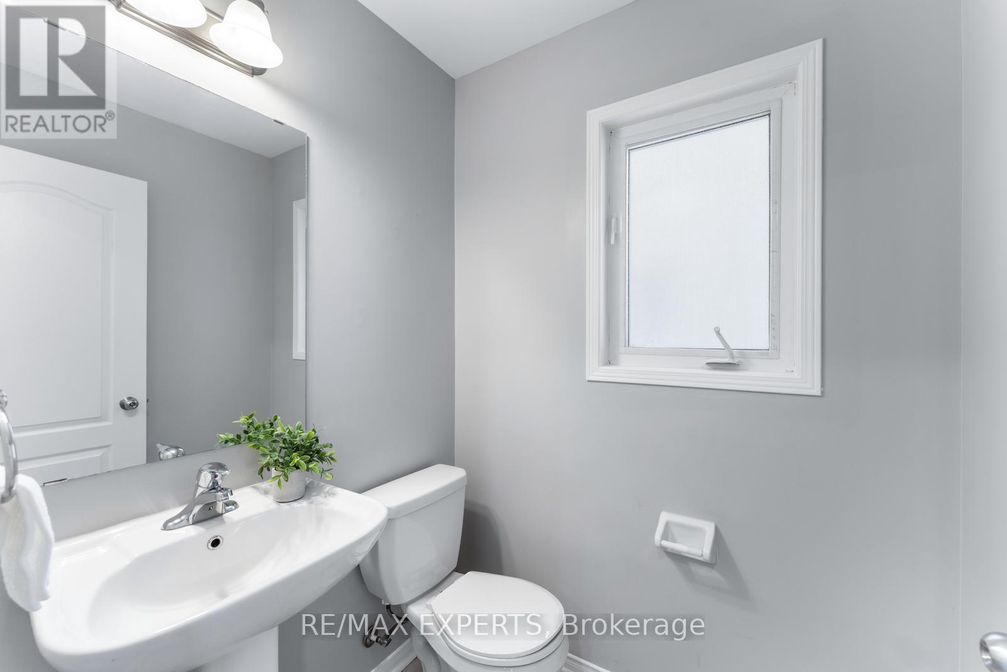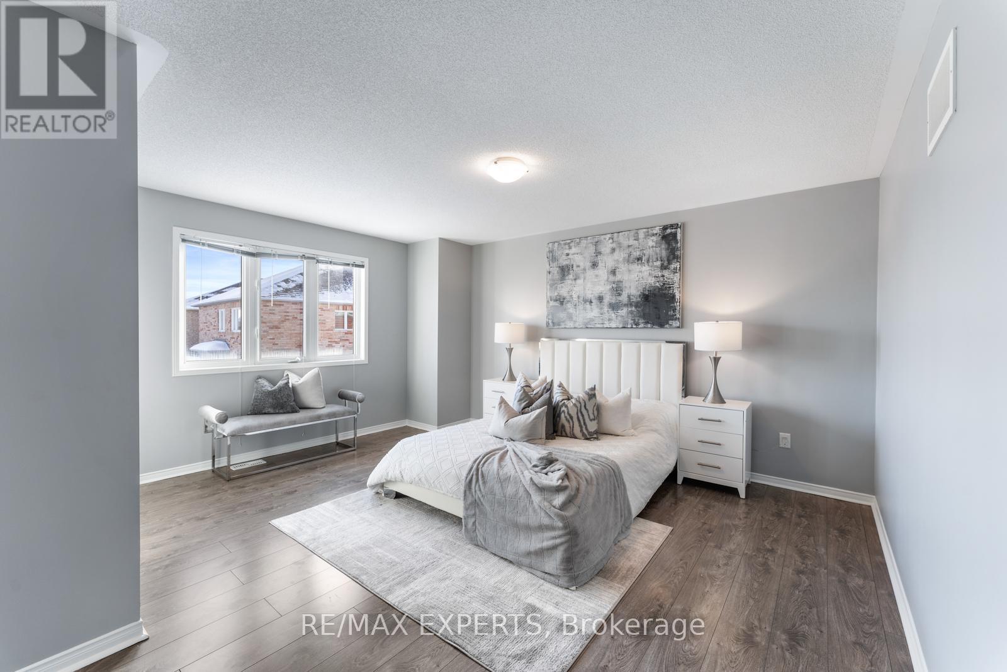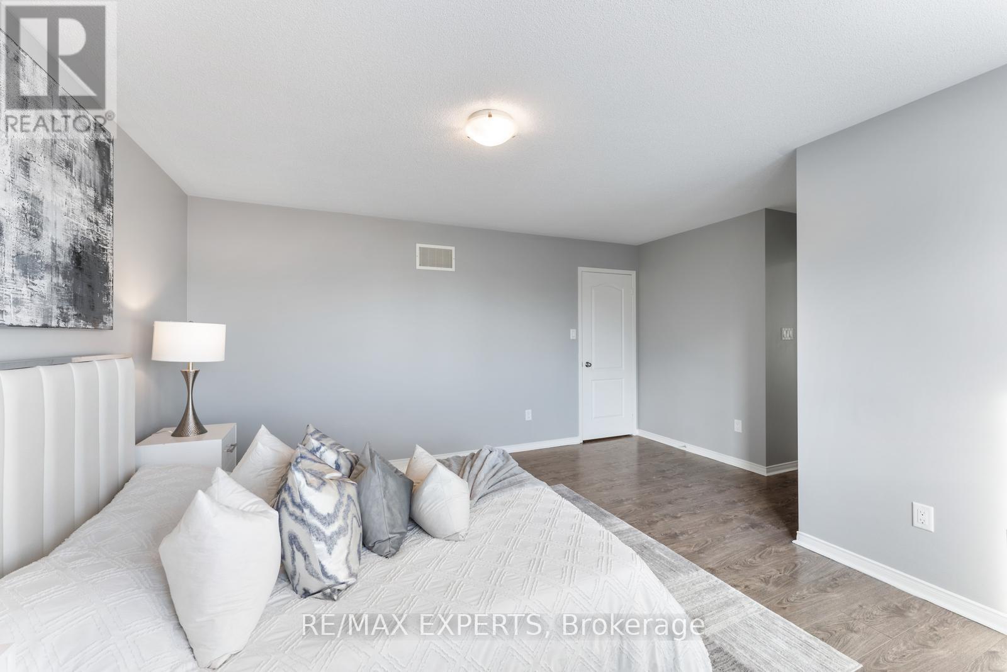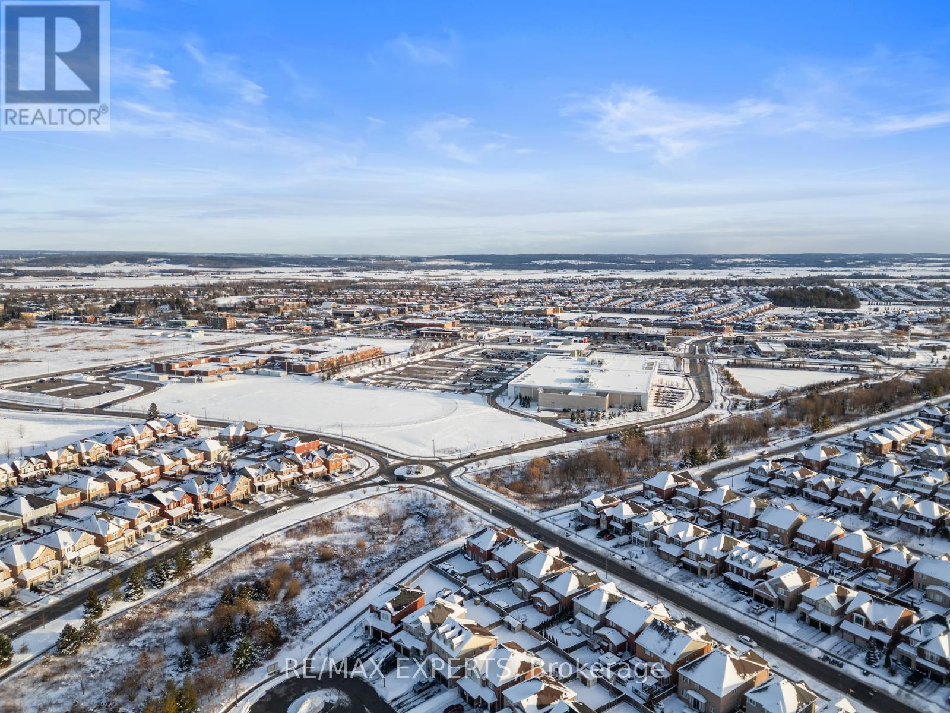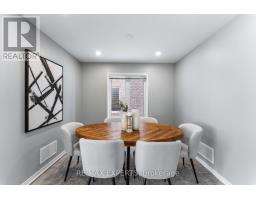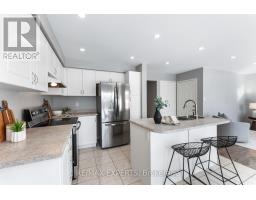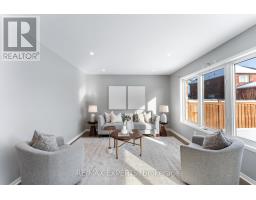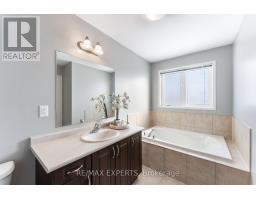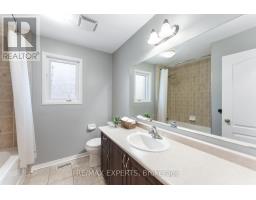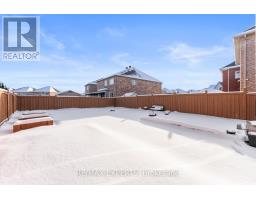91 Cousteau Drive Bradford West Gwillimbury, Ontario L3Z 0H8
$899,999
Welcome to 91 Cousteau Dr in the heart of Bradford West Gwillimbury, a beautifully designed 3-bedroom, 3-bathroom detached home that perfectly blends style, comfort, and functionality. Step inside to discover an inviting open-concept layout, where natural light floods the spacious living and dining areas, creating a warm and welcoming atmosphere. The modern kitchen is the heart of the home, featuring sleek finishes, ample cabinetry, and a large island, perfect for family gatherings or entertaining guests. The seamless flow from the kitchen to the living space makes it ideal for both casual living and formal occasions. Upstairs, you'll find three generously sized bedrooms, including a luxurious primary suite complete with an ensuite bath, offering a private retreat to unwind after a long day. The additional bathrooms are thoughtfully designed with contemporary fixtures, ensuring comfort and convenience for the whole family. Outside, the property features a private yard, perfect for summer barbecues or a quiet morning coffee. With a 1-car garage and a driveway providing additional parking, this home meets all your practical needs. Located in a family-friendly neighborhood close to parks, schools, and all essential amenities, 91 Cousteau Dr offers the perfect blend of suburban tranquility and modern living. Don't miss the opportunity to make this beautiful house your forever home! (id:50886)
Open House
This property has open houses!
2:00 pm
Ends at:4:00 pm
2:00 pm
Ends at:4:00 pm
Property Details
| MLS® Number | N11976337 |
| Property Type | Single Family |
| Community Name | Bradford |
| Parking Space Total | 5 |
Building
| Bathroom Total | 3 |
| Bedrooms Above Ground | 3 |
| Bedrooms Total | 3 |
| Appliances | Dishwasher, Dryer, Refrigerator, Stove, Washer |
| Basement Development | Unfinished |
| Basement Type | N/a (unfinished) |
| Construction Style Attachment | Detached |
| Cooling Type | Central Air Conditioning |
| Exterior Finish | Brick |
| Flooring Type | Laminate |
| Foundation Type | Poured Concrete |
| Half Bath Total | 1 |
| Heating Fuel | Natural Gas |
| Heating Type | Forced Air |
| Stories Total | 2 |
| Type | House |
| Utility Water | Municipal Water |
Parking
| Attached Garage |
Land
| Acreage | No |
| Sewer | Sanitary Sewer |
| Size Depth | 114 Ft ,9 In |
| Size Frontage | 36 Ft ,1 In |
| Size Irregular | 36.09 X 114.83 Ft |
| Size Total Text | 36.09 X 114.83 Ft |
Rooms
| Level | Type | Length | Width | Dimensions |
|---|---|---|---|---|
| Second Level | Primary Bedroom | 4.75 m | 4.72 m | 4.75 m x 4.72 m |
| Second Level | Bedroom 2 | 3.04 m | 3.65 m | 3.04 m x 3.65 m |
| Second Level | Bedroom 3 | 3.65 m | 3.07 m | 3.65 m x 3.07 m |
| Main Level | Dining Room | 3.07 m | 2.71 m | 3.07 m x 2.71 m |
| Main Level | Kitchen | 3.08 m | 2.74 m | 3.08 m x 2.74 m |
| Main Level | Eating Area | 2.74 m | 3.71 m | 2.74 m x 3.71 m |
| Main Level | Living Room | 3.74 m | 4.14 m | 3.74 m x 4.14 m |
Contact Us
Contact us for more information
Francesco De Dominicis
Broker
www.soldbyfrancesco.ca/
277 Cityview Blvd Unit: 16
Vaughan, Ontario L4H 5A4
(905) 499-8800
deals@remaxwestexperts.com/





