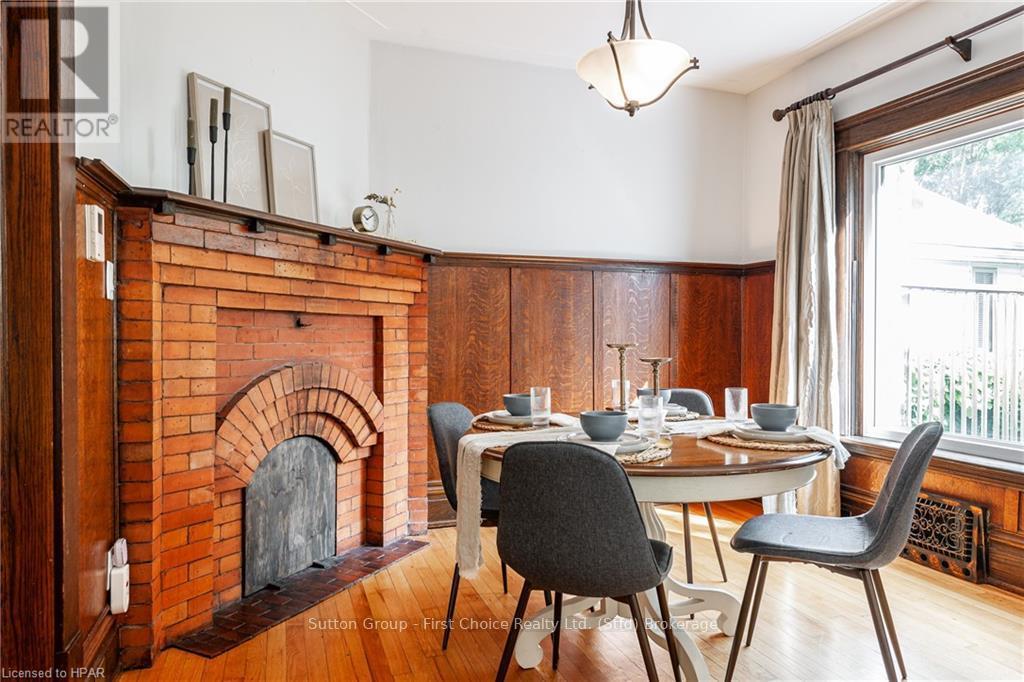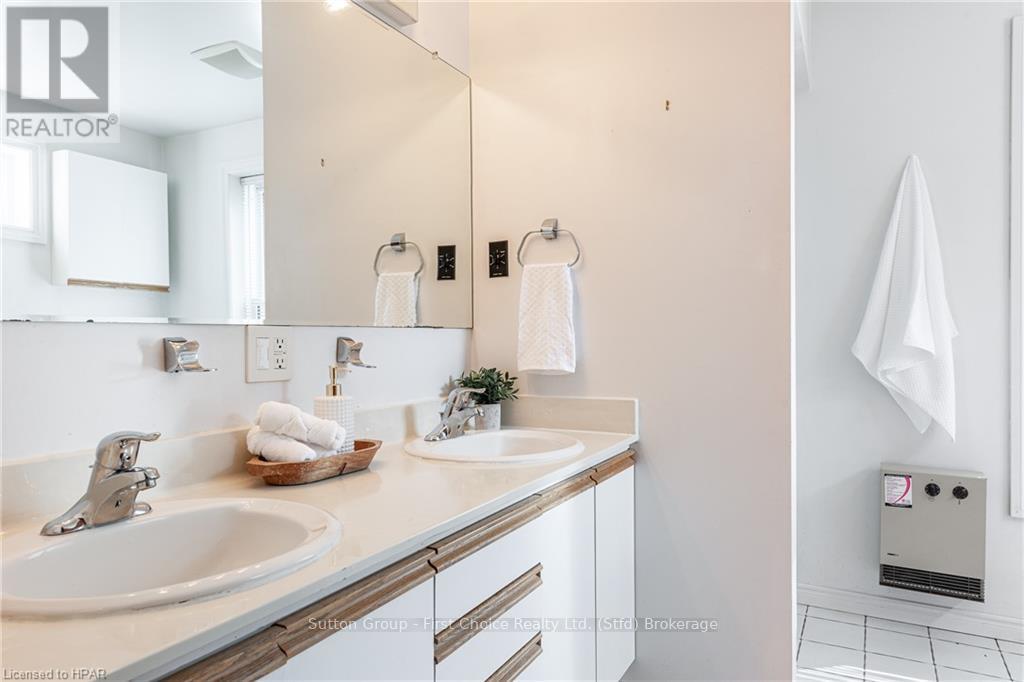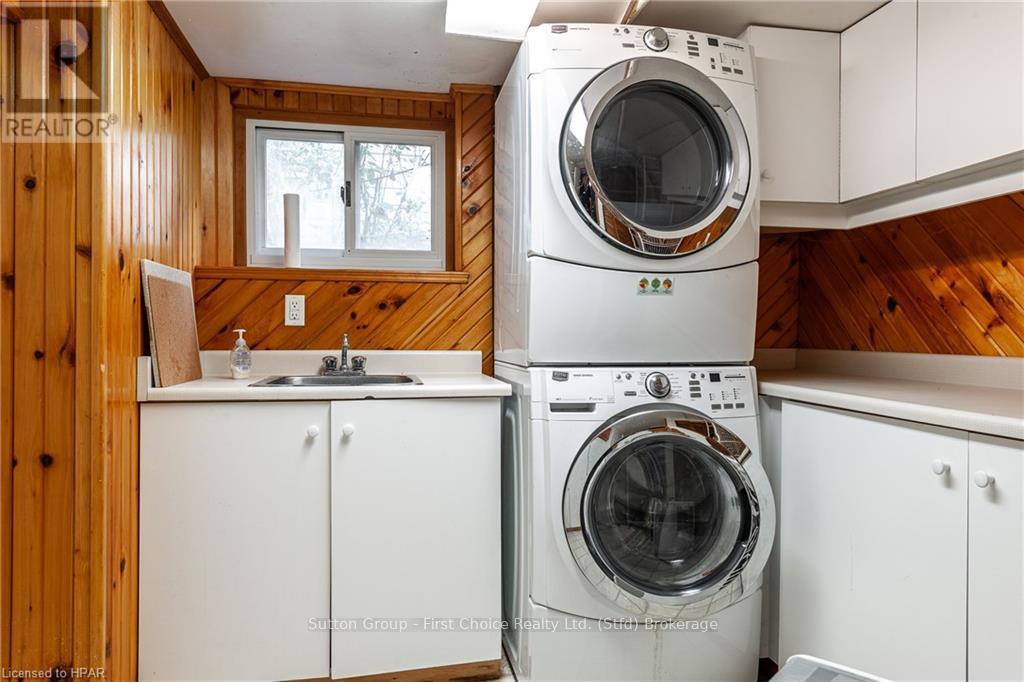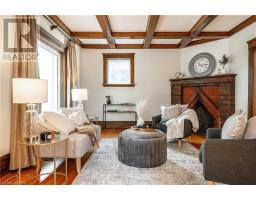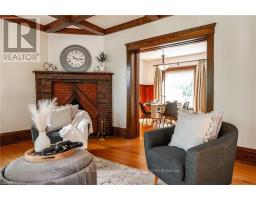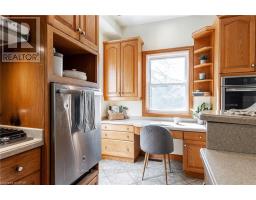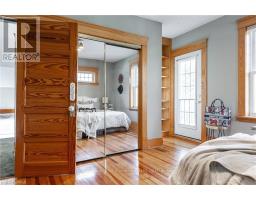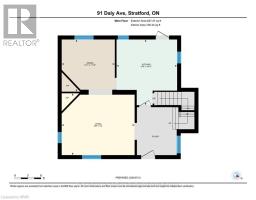91 Daly Avenue Stratford, Ontario N5A 1B7
$850,000
Proudly presenting 91 Daly Avenue, Stratford. This commanding, 100 + foot double lot frontage on Daly Avenue is a rare Stratford offering. Prized as being one of Stratfords most beloved streets, this address on Daly Avenue is both private and central to all of Stratfords highlights. Built circa 1913 this all red brick, 2 1/2 story home, is ready for its next chapter. Original details with charm and character in every room. Extensive, lush, gardens throughout the backyard are a green thumbs paradise, or a blank canvas for the backyard of your dreams. Offers are welcome anytime. (id:50886)
Property Details
| MLS® Number | X10781066 |
| Property Type | Single Family |
| Community Name | Stratford |
| Amenities Near By | Hospital |
| Equipment Type | None |
| Parking Space Total | 6 |
| Rental Equipment Type | None |
Building
| Bathroom Total | 2 |
| Bedrooms Above Ground | 3 |
| Bedrooms Total | 3 |
| Appliances | Water Heater, Dishwasher, Dryer, Garage Door Opener, Refrigerator, Stove, Washer, Window Coverings |
| Basement Development | Partially Finished |
| Basement Type | Full (partially Finished) |
| Construction Style Attachment | Detached |
| Cooling Type | Central Air Conditioning |
| Exterior Finish | Brick |
| Fireplace Present | Yes |
| Fireplace Total | 2 |
| Fireplace Type | Roughed In |
| Foundation Type | Concrete |
| Half Bath Total | 1 |
| Heating Fuel | Natural Gas |
| Heating Type | Forced Air |
| Stories Total | 3 |
| Type | House |
| Utility Water | Municipal Water |
Parking
| Attached Garage | |
| Garage |
Land
| Acreage | No |
| Land Amenities | Hospital |
| Sewer | Sanitary Sewer |
| Size Depth | 132 Ft |
| Size Frontage | 102 Ft ,2 In |
| Size Irregular | 102.2 X 132 Ft |
| Size Total Text | 102.2 X 132 Ft|under 1/2 Acre |
| Zoning Description | R2 |
Rooms
| Level | Type | Length | Width | Dimensions |
|---|---|---|---|---|
| Second Level | Bathroom | 2.67 m | 3.05 m | 2.67 m x 3.05 m |
| Second Level | Bedroom | 3.33 m | 3.23 m | 3.33 m x 3.23 m |
| Second Level | Bedroom | 3.63 m | 3.84 m | 3.63 m x 3.84 m |
| Second Level | Primary Bedroom | 4.27 m | 4.72 m | 4.27 m x 4.72 m |
| Third Level | Other | 8.05 m | 8.97 m | 8.05 m x 8.97 m |
| Basement | Laundry Room | 2.69 m | 3.63 m | 2.69 m x 3.63 m |
| Basement | Recreational, Games Room | 4.24 m | 4.83 m | 4.24 m x 4.83 m |
| Basement | Utility Room | 1.07 m | 1.68 m | 1.07 m x 1.68 m |
| Basement | Bathroom | 2.29 m | 2.16 m | 2.29 m x 2.16 m |
| Main Level | Dining Room | 3.61 m | 3.68 m | 3.61 m x 3.68 m |
| Main Level | Kitchen | 4.55 m | 4.19 m | 4.55 m x 4.19 m |
| Main Level | Living Room | 4.27 m | 4.19 m | 4.27 m x 4.19 m |
https://www.realtor.ca/real-estate/27172000/91-daly-avenue-stratford-stratford
Contact Us
Contact us for more information
Geoffrey Neil Cheney
Salesperson
www.youtube.com/embed/u7f4VquY2_c
www.geoffreyrealestategroup.com/
www.facebook.com/Geoffrey-Cheney-Real-Estate-Representative-568729053178731
151 Downie St
Stratford, Ontario N5A 1X2
(519) 271-5515
www.suttonfirstchoice.com/













