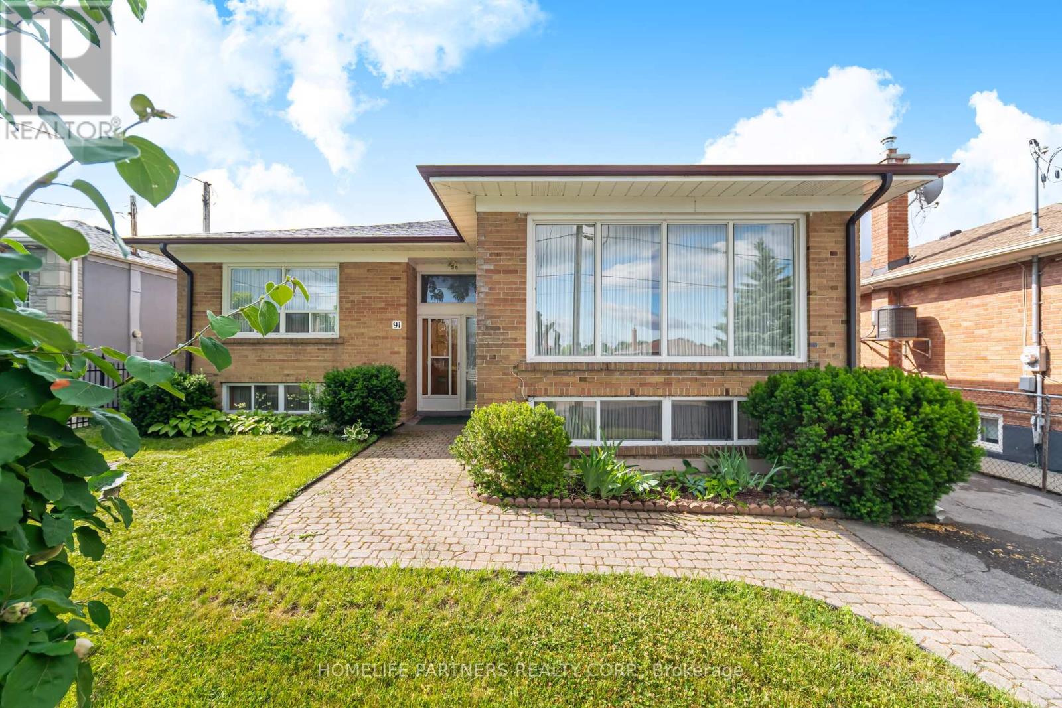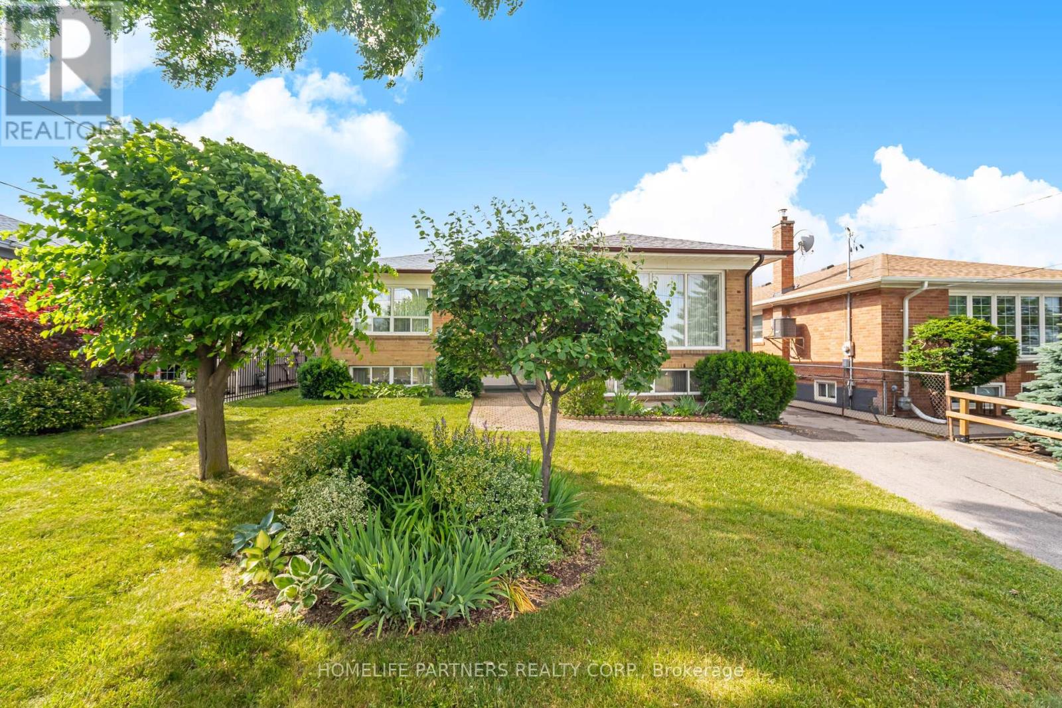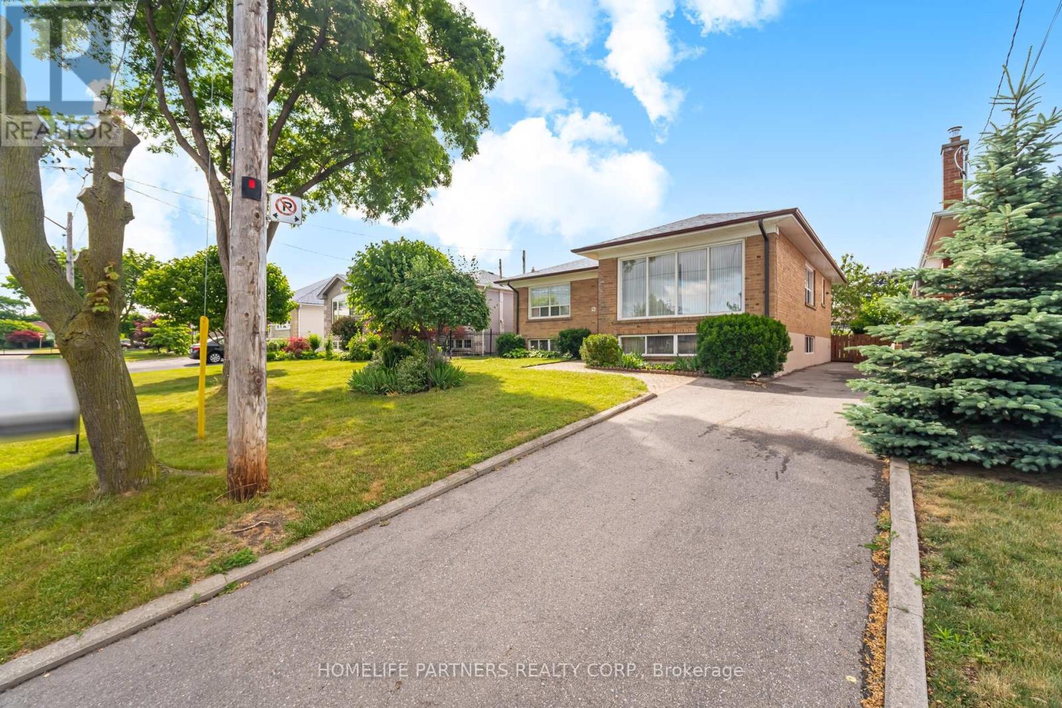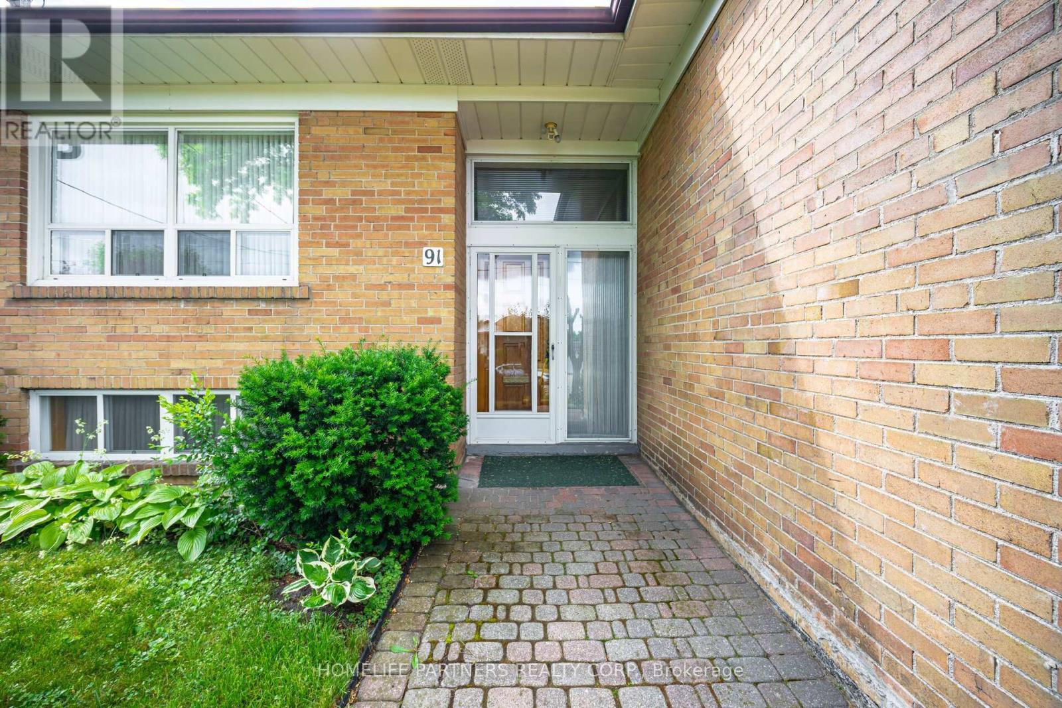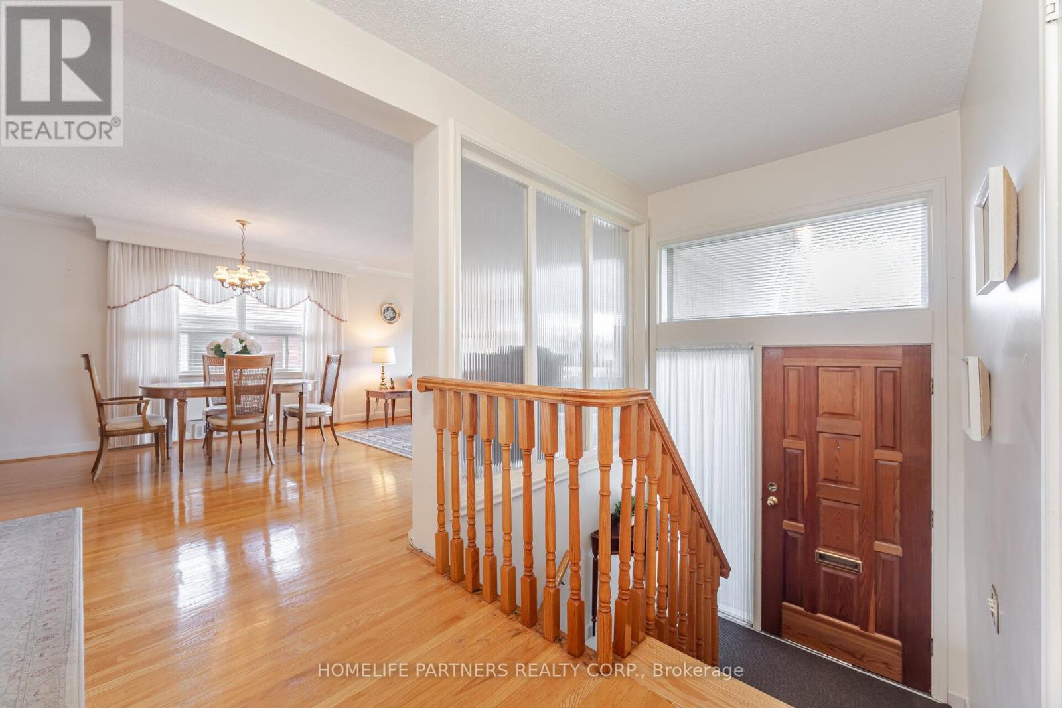91 Denbigh Crescent Toronto, Ontario M3M 2T4
3 Bedroom
2 Bathroom
1,100 - 1,500 ft2
Bungalow
Central Air Conditioning
Forced Air
$1,079,000
Outstanding 1,325 sq.ft. raised bungalow on a sunny South facing lot. Finished basement with 3 pc bathroom and a huge Recreation Room. Great nearby schools like Blaydon Public offer extended Grade 4 & 5 French programs. Pierre La Porte, St. Raphael Catholic and a short distance to York University. Nearby parks, hiking & cycling trails, series 400 Hwys and public transit. (id:50886)
Property Details
| MLS® Number | W12253269 |
| Property Type | Single Family |
| Community Name | Downsview-Roding-CFB |
| Parking Space Total | 3 |
Building
| Bathroom Total | 2 |
| Bedrooms Above Ground | 3 |
| Bedrooms Total | 3 |
| Appliances | Dryer, Stove, Washer, Refrigerator |
| Architectural Style | Bungalow |
| Basement Development | Finished |
| Basement Type | N/a (finished) |
| Construction Style Attachment | Detached |
| Cooling Type | Central Air Conditioning |
| Exterior Finish | Brick |
| Flooring Type | Ceramic, Hardwood, Vinyl, Carpeted |
| Foundation Type | Concrete |
| Heating Fuel | Natural Gas |
| Heating Type | Forced Air |
| Stories Total | 1 |
| Size Interior | 1,100 - 1,500 Ft2 |
| Type | House |
| Utility Water | Municipal Water |
Parking
| No Garage |
Land
| Acreage | No |
| Sewer | Sanitary Sewer |
| Size Depth | 120 Ft |
| Size Frontage | 50 Ft |
| Size Irregular | 50 X 120 Ft |
| Size Total Text | 50 X 120 Ft |
Rooms
| Level | Type | Length | Width | Dimensions |
|---|---|---|---|---|
| Basement | Bedroom 4 | 5.03 m | 3.05 m | 5.03 m x 3.05 m |
| Basement | Recreational, Games Room | 7.93 m | 4.5 m | 7.93 m x 4.5 m |
| Basement | Laundry Room | 4.55 m | 3.53 m | 4.55 m x 3.53 m |
| Ground Level | Kitchen | 3.4 m | 3.35 m | 3.4 m x 3.35 m |
| Ground Level | Dining Room | 4.52 m | 3.91 m | 4.52 m x 3.91 m |
| Ground Level | Living Room | 4.52 m | 4.27 m | 4.52 m x 4.27 m |
| Ground Level | Primary Bedroom | 3.89 m | 3.48 m | 3.89 m x 3.48 m |
| Ground Level | Bedroom 2 | 3.45 m | 3.35 m | 3.45 m x 3.35 m |
| Ground Level | Bedroom 3 | 3.43 m | 2.74 m | 3.43 m x 2.74 m |
Contact Us
Contact us for more information
Steven Simonetti
Broker of Record
(416) 400-7653
www.homelifepartnersrealty.com
Homelife Partners Realty Corp.
3850 Steeles Ave West Unit 6
Vaughan, Ontario L4L 4Y6
3850 Steeles Ave West Unit 6
Vaughan, Ontario L4L 4Y6
(416) 410-2880
(905) 856-6672
Annie Simonetti
Salesperson
Homelife Partners Realty Corp.
3850 Steeles Ave West Unit 6
Vaughan, Ontario L4L 4Y6
3850 Steeles Ave West Unit 6
Vaughan, Ontario L4L 4Y6
(416) 410-2880
(905) 856-6672

