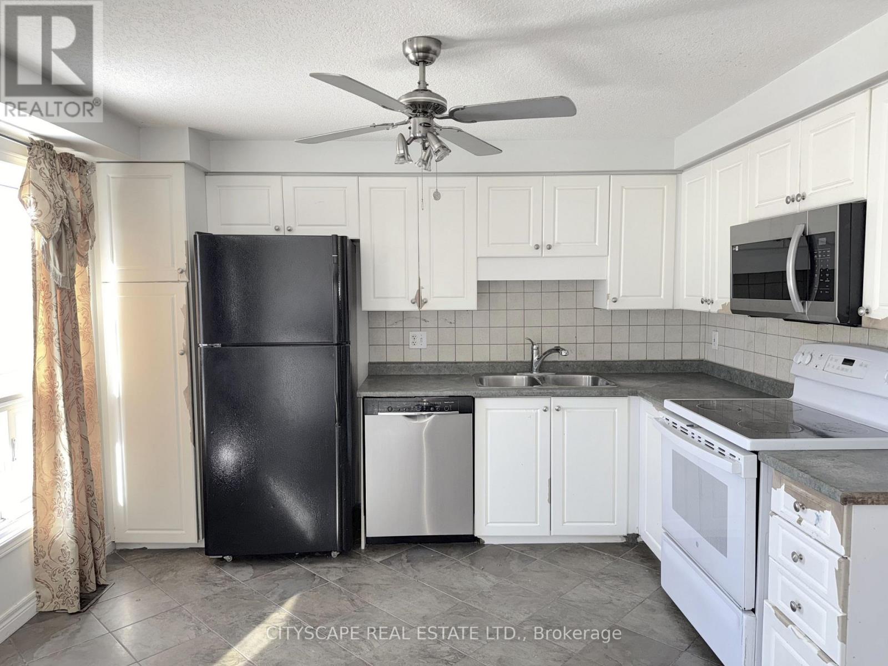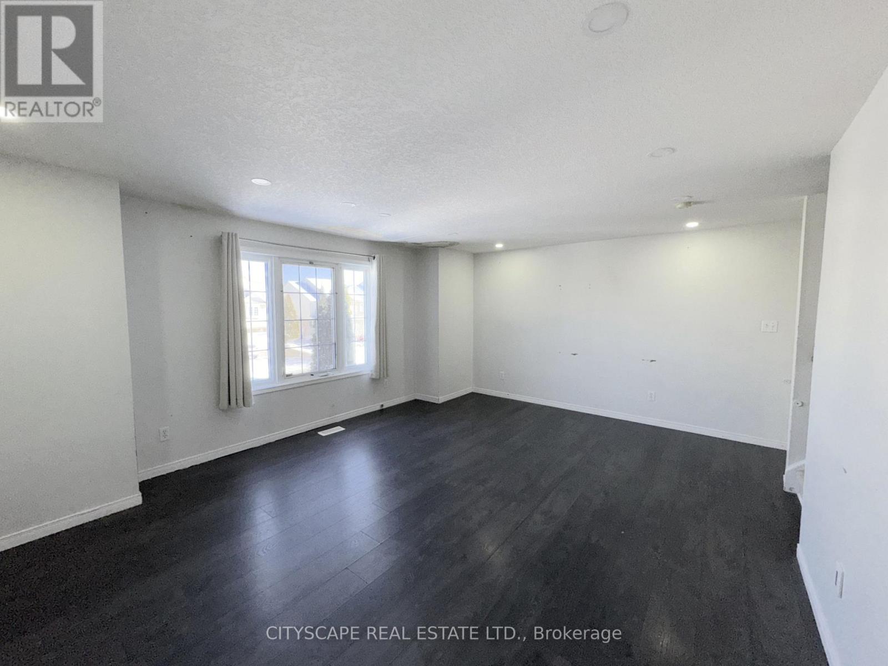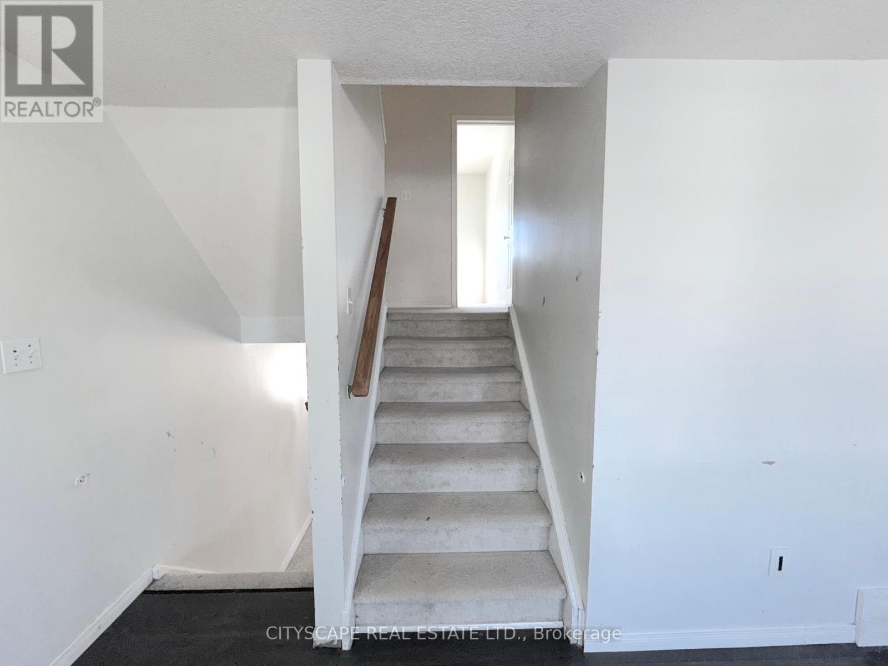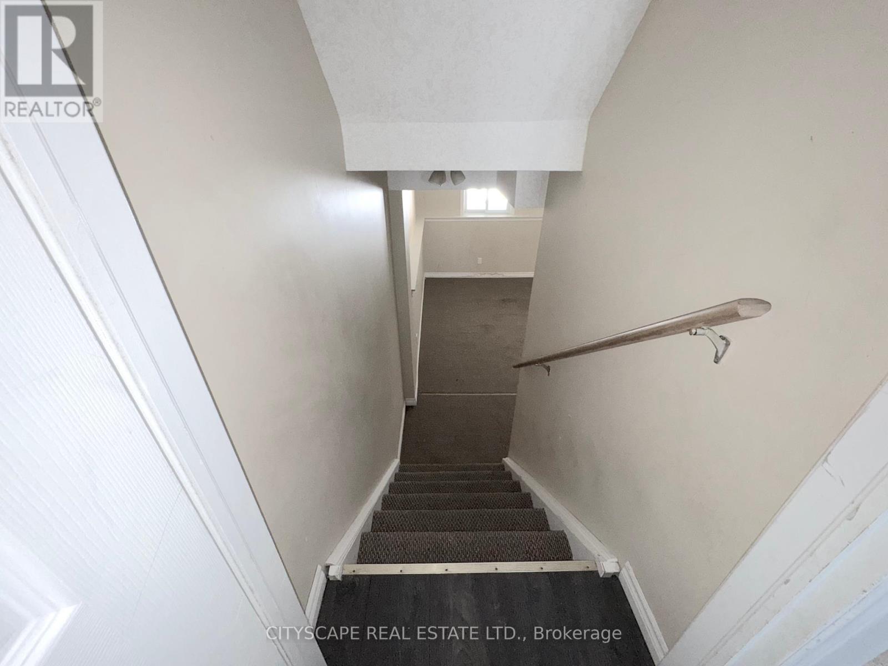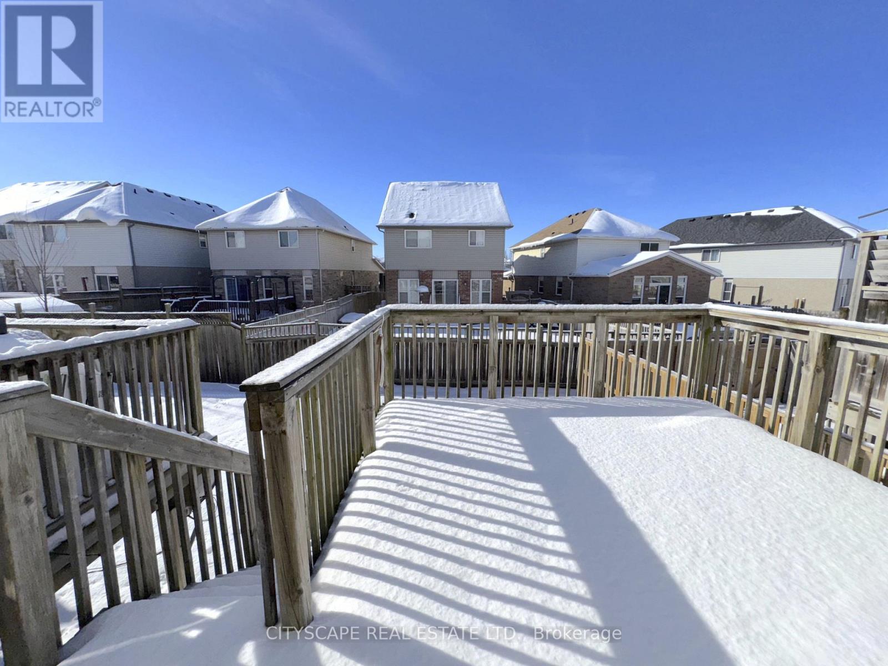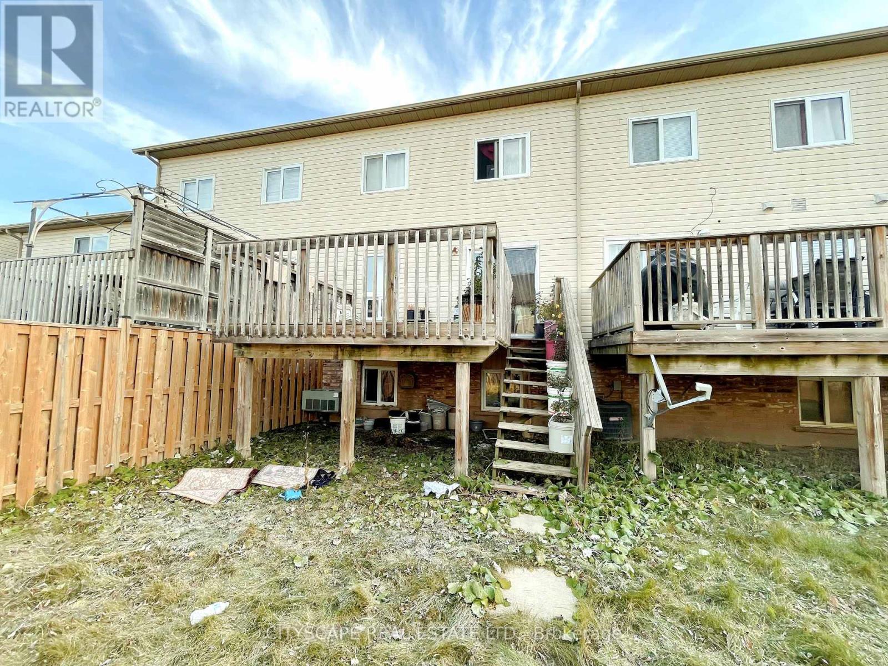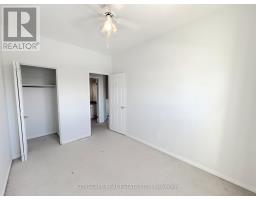91 Donnenworth Drive Kitchener, Ontario N2E 4C9
$639,000
Welcome to this Freehold Townhome! Offering 3 beds and 3 baths. This spacious home boasts a large living room and a finished basement, creating ample space for your family. The generously sized master bedroom provides a cozy retreat. Enjoy the convenience of a single garage, with plenty of surface and street parking. Main floor laundry adds an extra layer of ease to your daily routine. Step outside to a good-sized deck and yard, perfect for outdoor gatherings. Nestled in a family-friendly neighborhood, it's close to schools, shopping, and offers easy access to Highway 7/8. Ideal for first-time homebuyers, this home presents a great opportunity to start your homeownership journey or acquire an income-generating property (id:50886)
Property Details
| MLS® Number | X11962253 |
| Property Type | Single Family |
| Amenities Near By | Hospital, Park, Place Of Worship, Schools |
| Parking Space Total | 2 |
Building
| Bathroom Total | 3 |
| Bedrooms Above Ground | 3 |
| Bedrooms Total | 3 |
| Appliances | Dishwasher, Dryer, Microwave, Refrigerator, Stove, Washer |
| Basement Development | Partially Finished |
| Basement Type | N/a (partially Finished) |
| Construction Style Attachment | Attached |
| Cooling Type | Central Air Conditioning |
| Exterior Finish | Brick, Vinyl Siding |
| Flooring Type | Ceramic, Vinyl, Laminate, Carpeted |
| Half Bath Total | 1 |
| Heating Fuel | Natural Gas |
| Heating Type | Forced Air |
| Stories Total | 3 |
| Size Interior | 1,100 - 1,500 Ft2 |
| Type | Row / Townhouse |
| Utility Water | Municipal Water |
Parking
| Garage |
Land
| Acreage | No |
| Land Amenities | Hospital, Park, Place Of Worship, Schools |
| Sewer | Sanitary Sewer |
| Size Depth | 105 Ft |
| Size Frontage | 18 Ft |
| Size Irregular | 18 X 105 Ft |
| Size Total Text | 18 X 105 Ft |
Rooms
| Level | Type | Length | Width | Dimensions |
|---|---|---|---|---|
| Second Level | Bedroom 2 | 2.6 m | 2.87 m | 2.6 m x 2.87 m |
| Second Level | Bedroom 3 | 3.61 m | 2.57 m | 3.61 m x 2.57 m |
| Second Level | Bathroom | 1.5 m | 3.07 m | 1.5 m x 3.07 m |
| Third Level | Primary Bedroom | 4.1 m | 4.19 m | 4.1 m x 4.19 m |
| Basement | Bathroom | 2.52 m | 2.61 m | 2.52 m x 2.61 m |
| Basement | Recreational, Games Room | 5.26 m | 3.4 m | 5.26 m x 3.4 m |
| Main Level | Kitchen | 5.26 m | 3.54 m | 5.26 m x 3.54 m |
| Main Level | Dining Room | 2.49 m | 3.53 m | 2.49 m x 3.53 m |
| Main Level | Laundry Room | 1.63 m | 2.62 m | 1.63 m x 2.62 m |
| In Between | Family Room | 5.26 m | 4.09 m | 5.26 m x 4.09 m |
https://www.realtor.ca/real-estate/27891189/91-donnenworth-drive-kitchener
Contact Us
Contact us for more information
Rakesh Chander Babber
Salesperson
www.rakeshbabber.com/
885 Plymouth Dr #2
Mississauga, Ontario L5V 0B5
(905) 241-2222
(905) 241-3333







