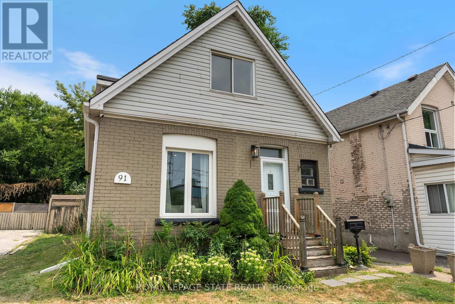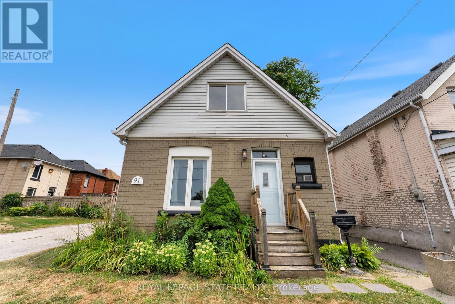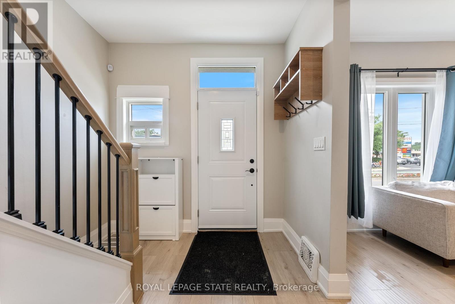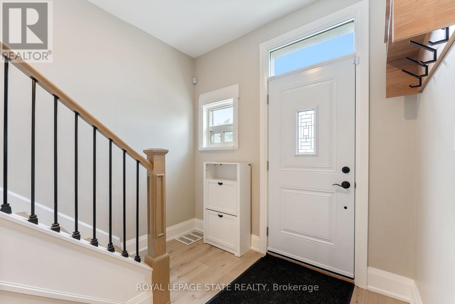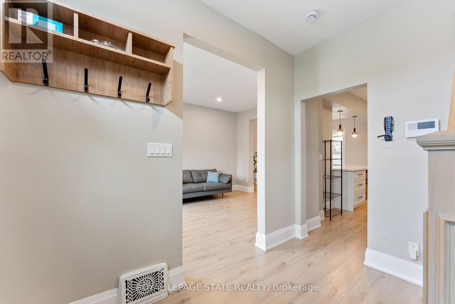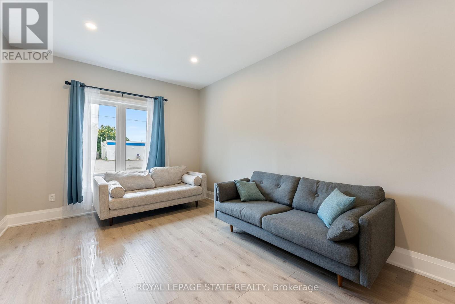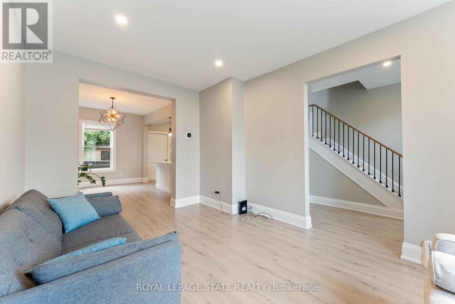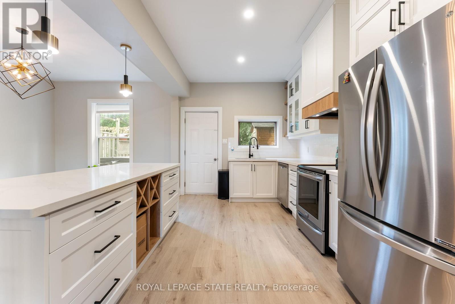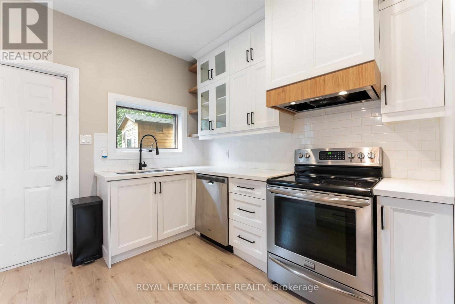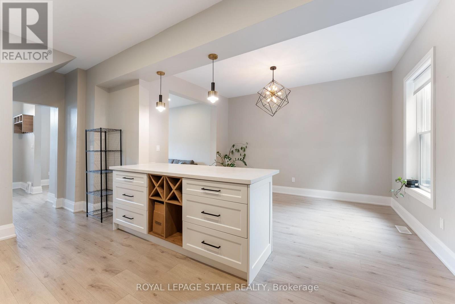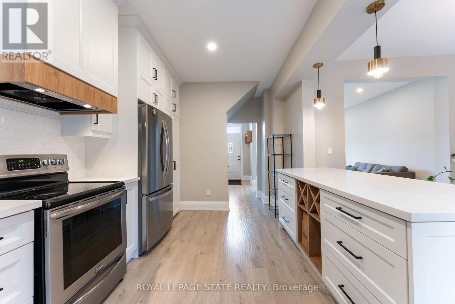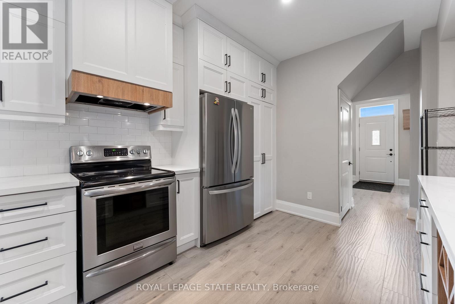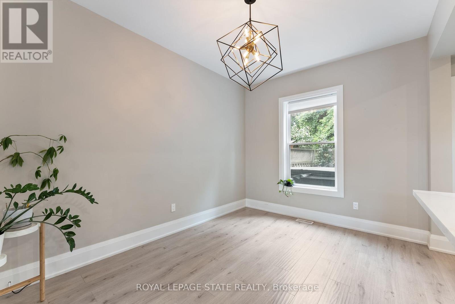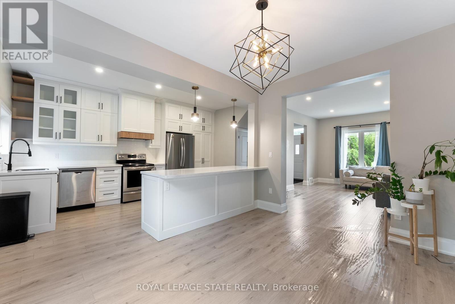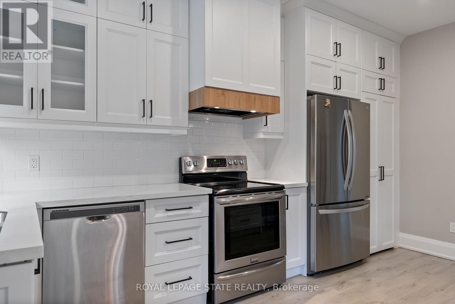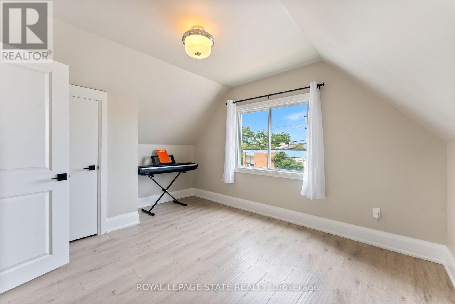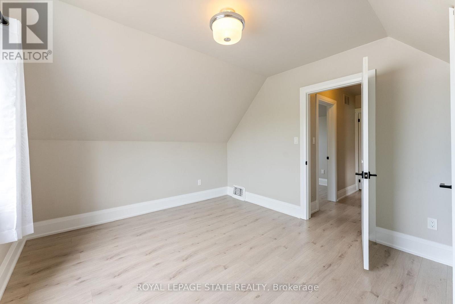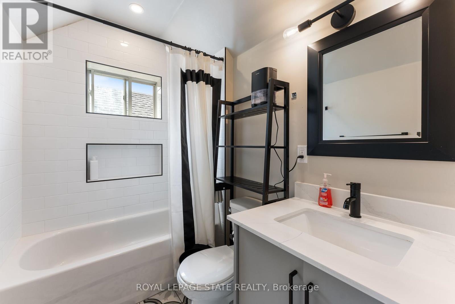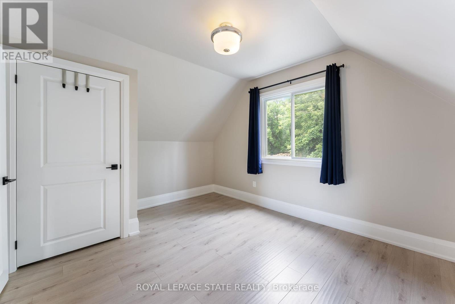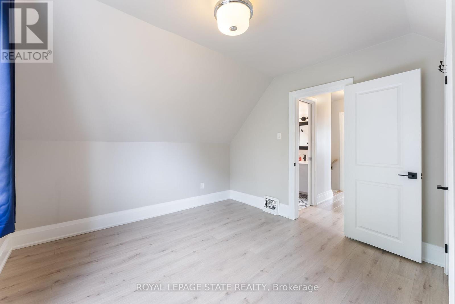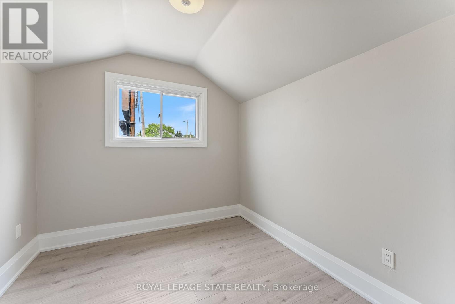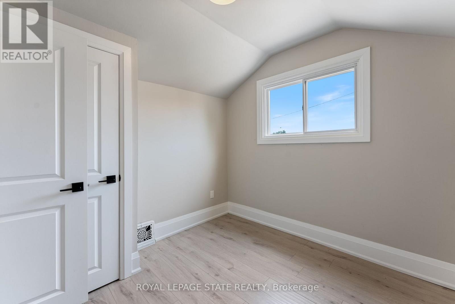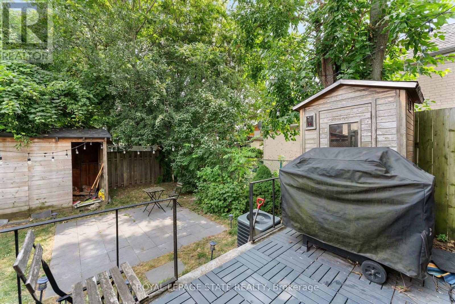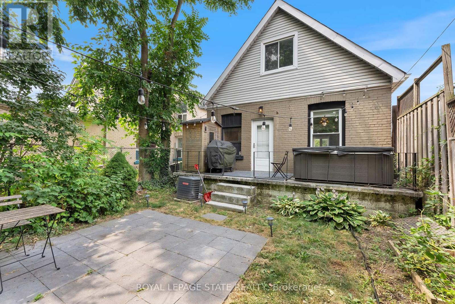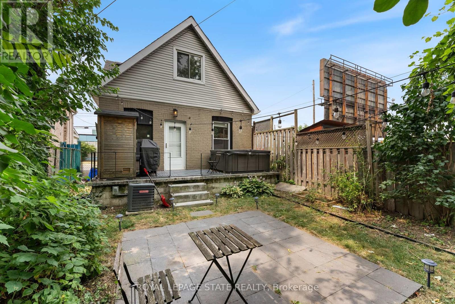91 Dundurn Street S Hamilton, Ontario L8P 4K1
$3,250 Monthly
Welcome to your next home in one of Hamiltons most sought-after neighbourhoods just steps from the vibrant energy of Locke Street! This charming property offers the best of both worlds: a peaceful, backyard retreat with quick access to trendy shops, cafes, and some of the citys best restaurants. Commuters will love the easy access to transit and major routes, while walkers and cyclists will thrive in this connected, community-driven pocket of the city. Character, comfort, and convenience, walkable to everything you love, a location that truly lives well. Homes in this area dont come up often and when they do, they dont last long. Come see why everyones falling for this corner of Hamilton. (id:50886)
Property Details
| MLS® Number | X12332617 |
| Property Type | Single Family |
| Community Name | Kirkendall |
| Amenities Near By | Hospital, Park, Place Of Worship, Public Transit, Schools |
| Equipment Type | Water Heater |
| Parking Space Total | 2 |
| Rental Equipment Type | Water Heater |
Building
| Bathroom Total | 1 |
| Bedrooms Above Ground | 3 |
| Bedrooms Total | 3 |
| Age | 100+ Years |
| Appliances | Water Heater, Dishwasher, Dryer, Sauna, Stove, Washer, Refrigerator |
| Basement Development | Unfinished |
| Basement Type | N/a (unfinished) |
| Construction Style Attachment | Detached |
| Cooling Type | Central Air Conditioning |
| Exterior Finish | Brick, Vinyl Siding |
| Foundation Type | Poured Concrete |
| Heating Fuel | Natural Gas |
| Heating Type | Forced Air |
| Stories Total | 2 |
| Size Interior | 1,100 - 1,500 Ft2 |
| Type | House |
| Utility Water | Municipal Water |
Parking
| No Garage |
Land
| Acreage | No |
| Land Amenities | Hospital, Park, Place Of Worship, Public Transit, Schools |
| Sewer | Sanitary Sewer |
Rooms
| Level | Type | Length | Width | Dimensions |
|---|---|---|---|---|
| Second Level | Primary Bedroom | 3.2 m | 2.77 m | 3.2 m x 2.77 m |
| Second Level | Bedroom | 2.77 m | 2.62 m | 2.77 m x 2.62 m |
| Second Level | Bedroom | 3.28 m | 4.04 m | 3.28 m x 4.04 m |
| Main Level | Kitchen | 2.9 m | 5.38 m | 2.9 m x 5.38 m |
| Main Level | Dining Room | 3.96 m | 2.95 m | 3.96 m x 2.95 m |
| Main Level | Living Room | 4.8 m | 3.28 m | 4.8 m x 3.28 m |
Utilities
| Cable | Available |
| Electricity | Available |
| Sewer | Available |
https://www.realtor.ca/real-estate/28707980/91-dundurn-street-s-hamilton-kirkendall-kirkendall
Contact Us
Contact us for more information
Rachel Harsevoort
Salesperson
1122 Wilson St West #200
Ancaster, Ontario L9G 3K9
(905) 648-4451
(905) 648-7393

