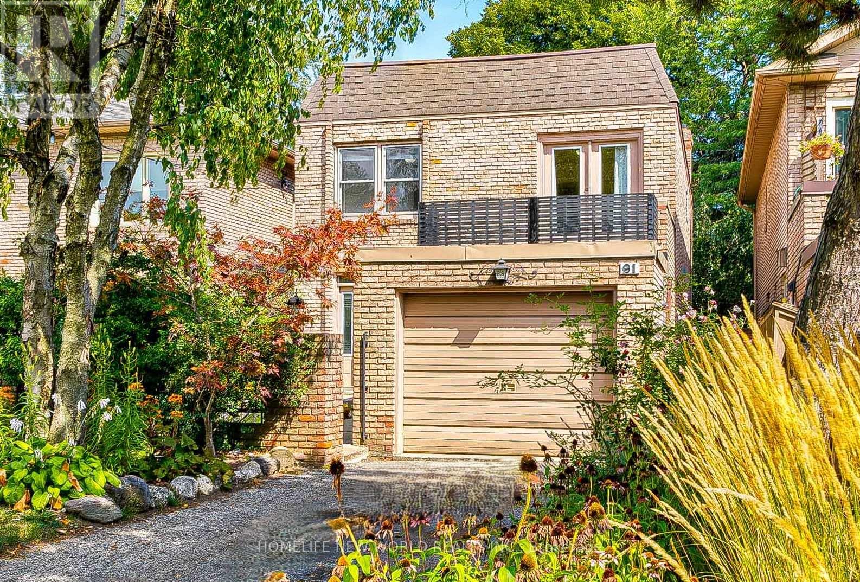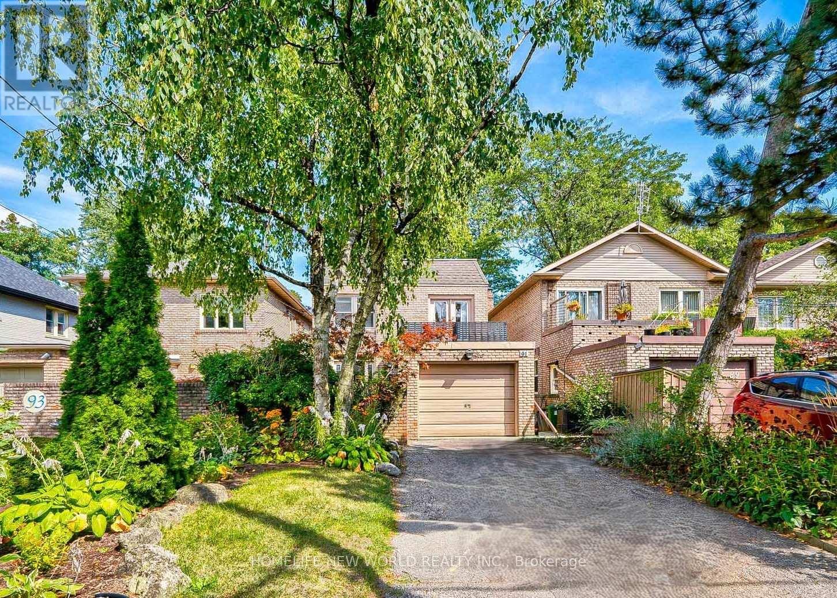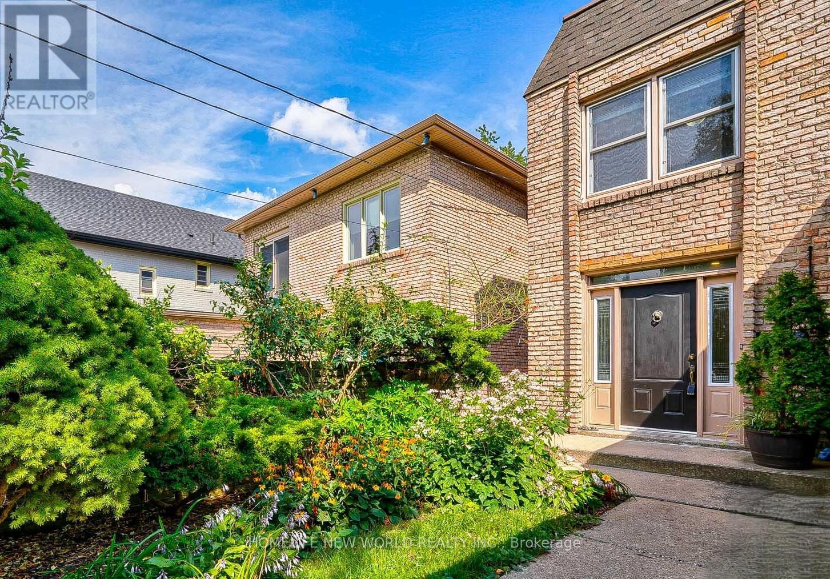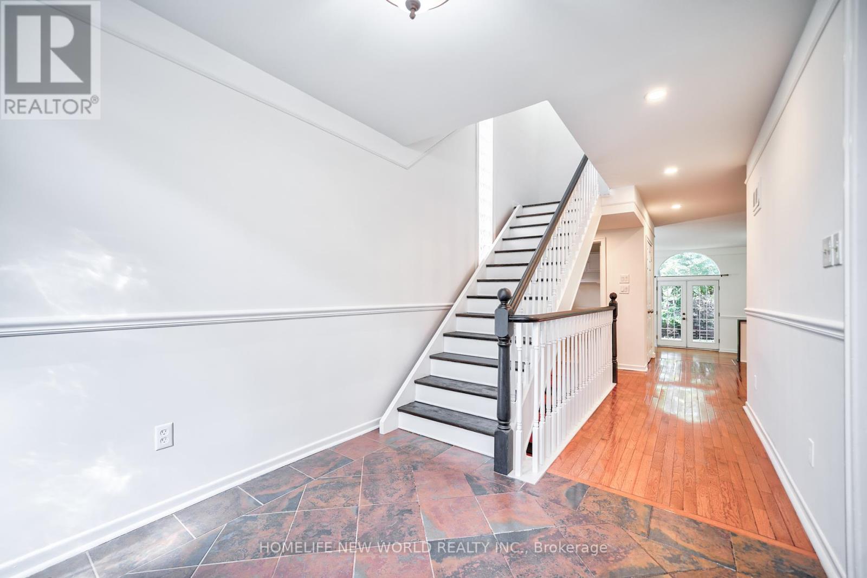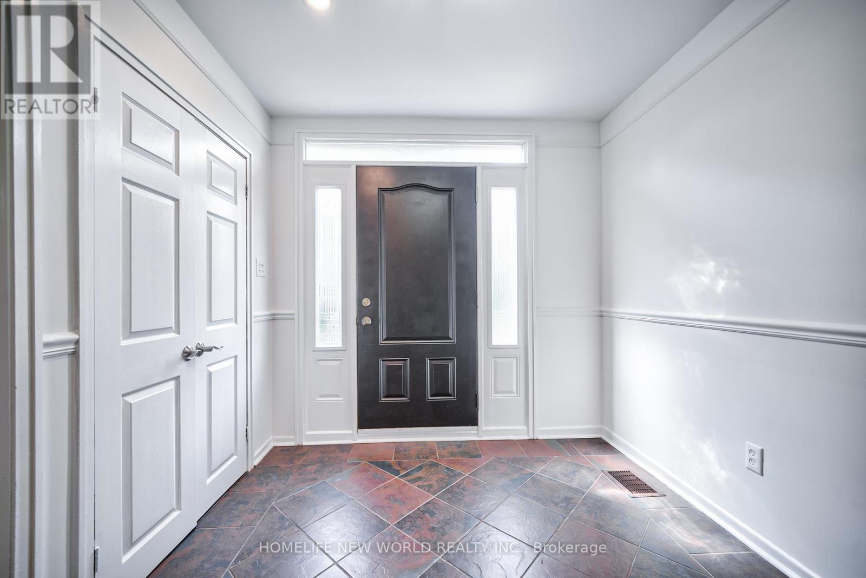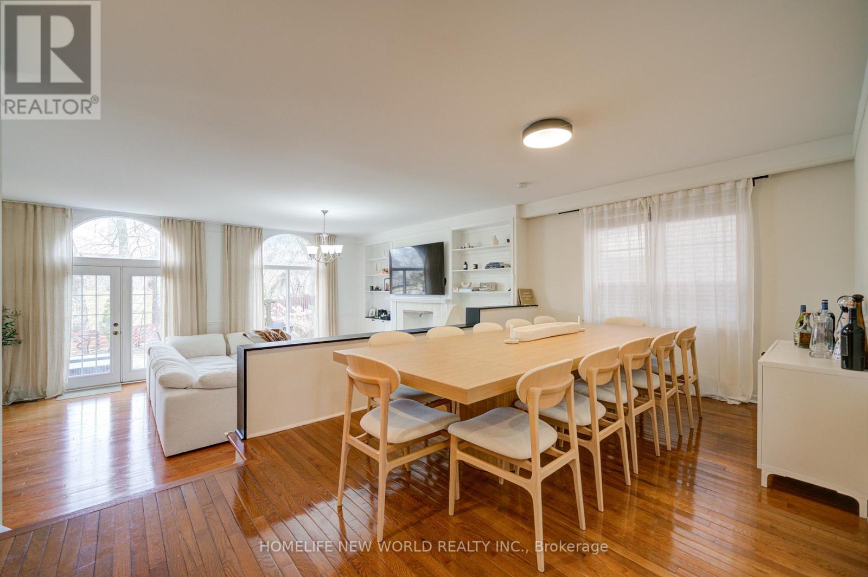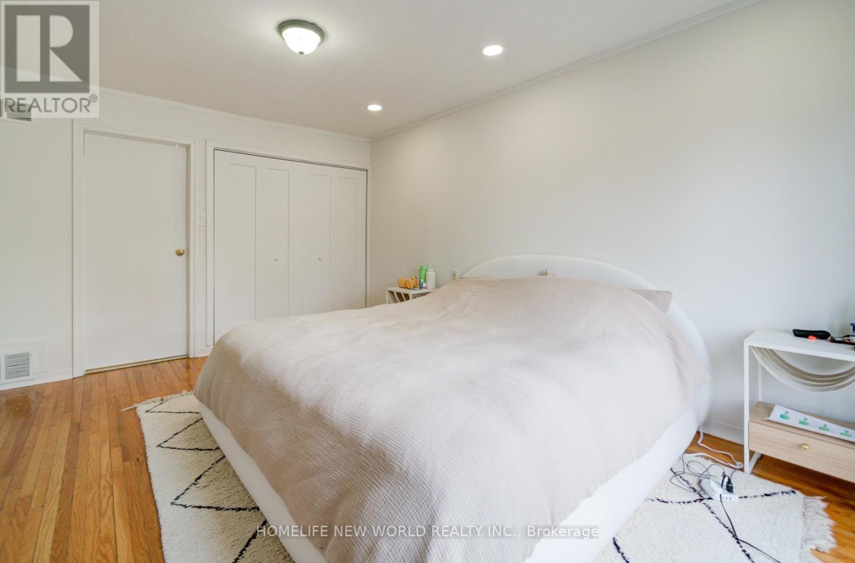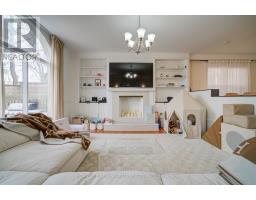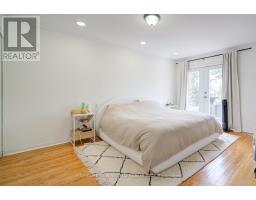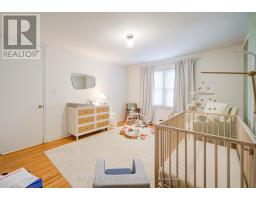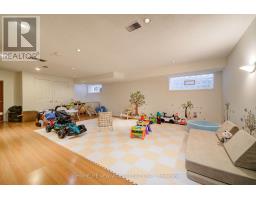91 Elmsthorpe Avenue Toronto, Ontario M5P 2L8
$2,795,000
Welcome to 91 Elmsthorpe Avenue - A Rare Opportunity to Live, Expand, or Invest! Nestled in the heart of the highly sought-after Chaplin Estates/Forest Hill neighborhood, this well-maintained 4-bedroom family home offers the perfect blend of immediate comfort and future potential. Situated on exceptionally deep 167-ft lot, the possibilities here are truly endless whether you're looking to settle into a warm, welcoming space or capitalize on a premier investment opportunity. The house is a move in ready condition with updated kitchen with a new fridge, a new washer, and upgraded second-floor plumbing. The private driveway and built-in garage add to the everyday convenience. The property COMES WITH BUILDING PERMITS for front and rear extensions - a golden opportunity for those looking to expand their living space or for a savvy builder/investor ready to unlock its full value. Whether you renovate now or plan for the future, the potential is undeniable. Steps from top-rated schools, scenic Beltline trail, the upcoming TTC Crosstown, restaurants and the vibrant Eglinton Way shopping district. Don't miss your chance to secure a prime piece of real estate in one of Toronto's most prestigious enclaves ideal as a forever home or a strategic build project. (id:50886)
Property Details
| MLS® Number | C12118696 |
| Property Type | Single Family |
| Community Name | Forest Hill South |
| Amenities Near By | Public Transit, Schools |
| Features | Wooded Area |
| Parking Space Total | 3 |
| Structure | Patio(s) |
| View Type | City View |
Building
| Bathroom Total | 4 |
| Bedrooms Above Ground | 4 |
| Bedrooms Total | 4 |
| Appliances | Dryer, Stove, Washer, Refrigerator |
| Basement Development | Finished |
| Basement Type | N/a (finished) |
| Construction Style Attachment | Detached |
| Cooling Type | Central Air Conditioning |
| Exterior Finish | Brick |
| Flooring Type | Hardwood, Tile, Laminate |
| Foundation Type | Concrete |
| Half Bath Total | 2 |
| Heating Fuel | Natural Gas |
| Heating Type | Forced Air |
| Stories Total | 2 |
| Size Interior | 2,000 - 2,500 Ft2 |
| Type | House |
| Utility Water | Municipal Water |
Parking
| Detached Garage | |
| Garage |
Land
| Acreage | No |
| Land Amenities | Public Transit, Schools |
| Sewer | Sanitary Sewer |
| Size Depth | 167 Ft |
| Size Frontage | 32 Ft |
| Size Irregular | 32 X 167 Ft |
| Size Total Text | 32 X 167 Ft |
Rooms
| Level | Type | Length | Width | Dimensions |
|---|---|---|---|---|
| Second Level | Primary Bedroom | 3.69 m | 4.72 m | 3.69 m x 4.72 m |
| Second Level | Bedroom 2 | 2.94 m | 3.95 m | 2.94 m x 3.95 m |
| Second Level | Bedroom 3 | 2.94 m | 3.48 m | 2.94 m x 3.48 m |
| Second Level | Bedroom 4 | 3.69 m | 4.71 m | 3.69 m x 4.71 m |
| Basement | Recreational, Games Room | 5.27 m | 8.05 m | 5.27 m x 8.05 m |
| Main Level | Living Room | 6.72 m | 4.69 m | 6.72 m x 4.69 m |
| Main Level | Dining Room | 5.18 m | 3.22 m | 5.18 m x 3.22 m |
| Main Level | Kitchen | 4.04 m | 3.55 m | 4.04 m x 3.55 m |
Utilities
| Sewer | Installed |
Contact Us
Contact us for more information
Hanna Bondar
Salesperson
201 Consumers Rd., Ste. 205
Toronto, Ontario M2J 4G8
(416) 490-1177
(416) 490-1928
www.homelifenewworld.com/

