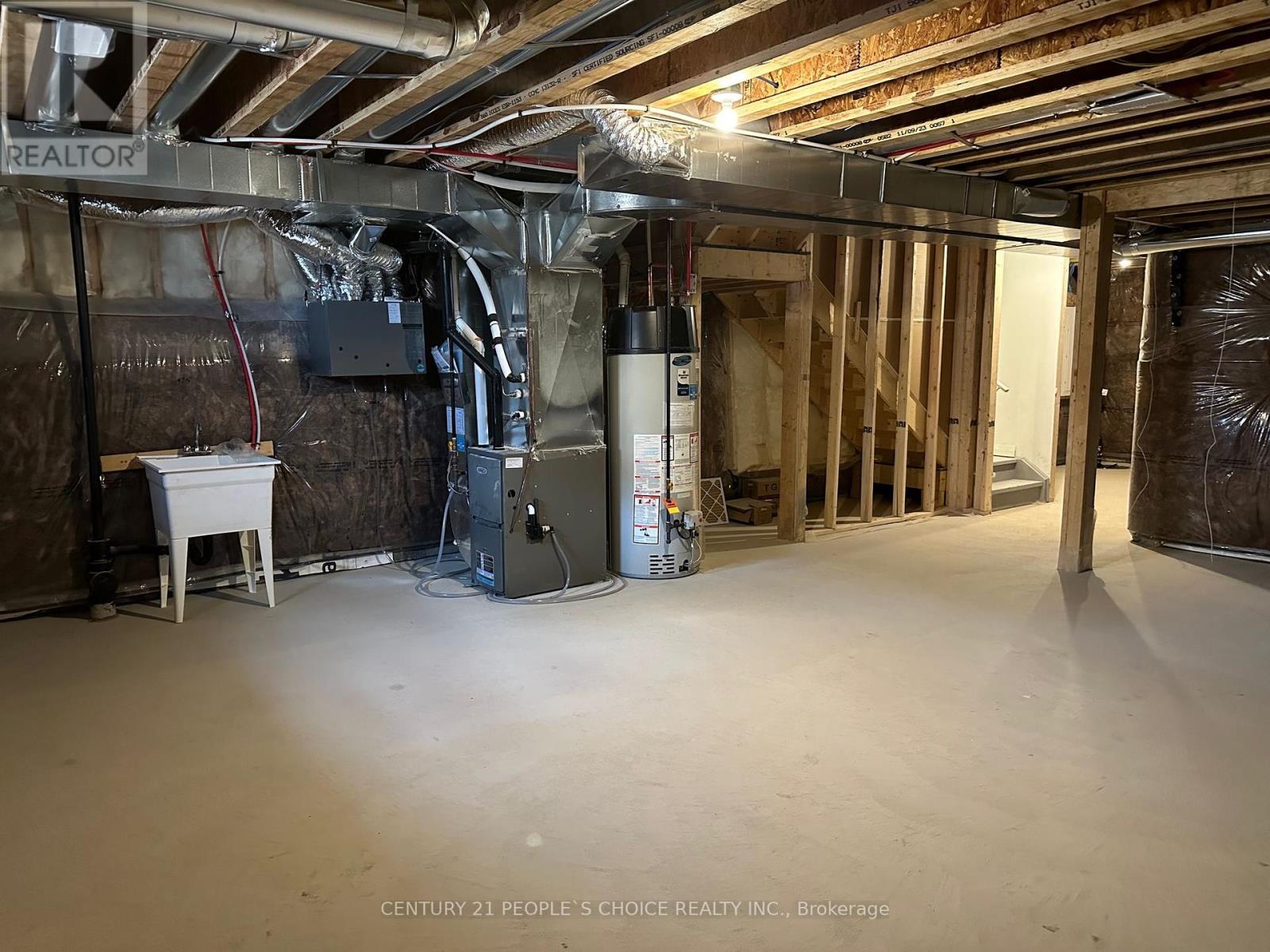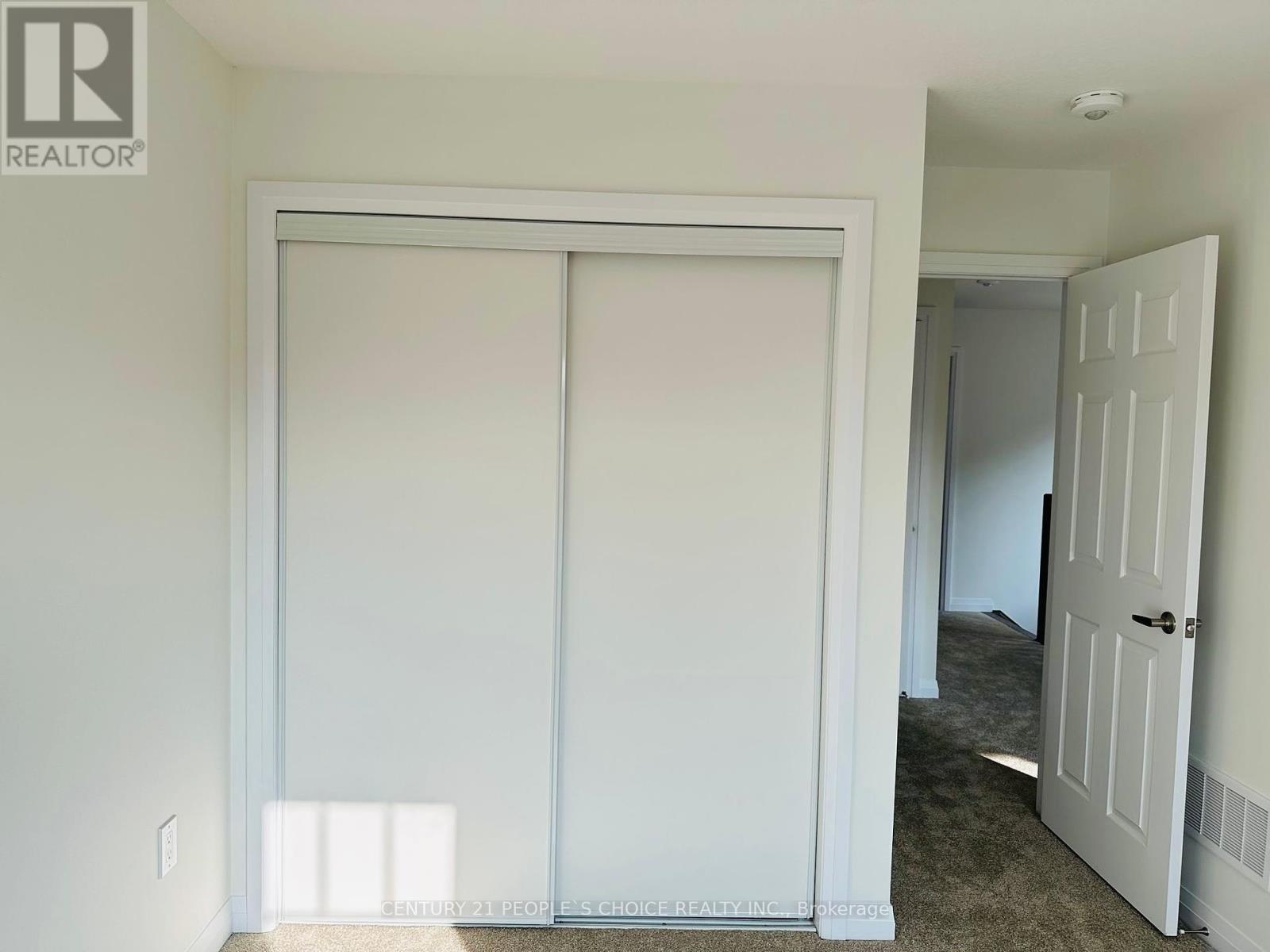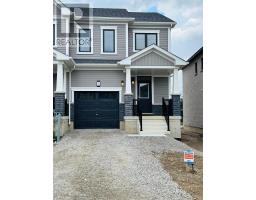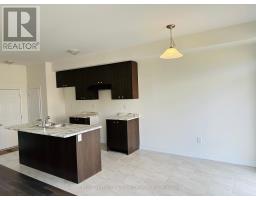91 Granville Crescent Haldimand, Ontario N3W 0J5
$2,750 Monthly
Brand New Never Lived In Two Storey End Unit Townhouse Available On Rent. One Of The Most Spacious Layout Of Empire Gateway Avalon. Main Floor Has 9 Ft Ceiling & Hardwood Flooring Throughout. Be The First Resident Of This Stunning Beauty. Very Spacious Open Layout with Large Windows Boost Lots Of Natural Light. Open Concept Living/Dining/Kitchen. Spacious Living & Dining Room Walkout to Backyard. Generous Size backyard With Good Size Deck. Brand New Stainless Steel Appliances In The Kitchen. Separate Pantry with Selves In The Kitchen. Big Central Island In The Kitchen. Upper Level Very Large Primary Bedroom With 3Pc Ensuite & W/I closet. Other Two Good Size Bedrooms. Convenient Upper Level Laundry & Separate Laundry Room. Two Full Washrooms Upstairs. Huge Size Unfinished Basement. Extra Ordinary Location Close To Highway & All Major Amenities. Applinces To Be Installed. Attractive Spacious Double Door Entrance with Great size Foyer & Closet. This End Unit is having Ample size Front yard & Side Yard. Entry From The Garage To The Home Is Also Available. **** EXTRAS **** All Elfs, All Appliances (id:50886)
Property Details
| MLS® Number | X9381767 |
| Property Type | Single Family |
| Community Name | Haldimand |
| Features | In Suite Laundry |
| ParkingSpaceTotal | 2 |
Building
| BathroomTotal | 3 |
| BedroomsAboveGround | 3 |
| BedroomsTotal | 3 |
| Amenities | Separate Heating Controls |
| Appliances | Water Heater, Range |
| BasementDevelopment | Unfinished |
| BasementType | N/a (unfinished) |
| ConstructionStyleAttachment | Attached |
| CoolingType | Central Air Conditioning |
| ExteriorFinish | Vinyl Siding |
| HalfBathTotal | 1 |
| HeatingFuel | Natural Gas |
| HeatingType | Heat Pump |
| StoriesTotal | 2 |
| SizeInterior | 1499.9875 - 1999.983 Sqft |
| Type | Row / Townhouse |
| UtilityWater | Municipal Water |
Parking
| Attached Garage |
Land
| Acreage | No |
| Sewer | Sanitary Sewer |
Rooms
| Level | Type | Length | Width | Dimensions |
|---|---|---|---|---|
| Second Level | Primary Bedroom | Measurements not available | ||
| Second Level | Bedroom 2 | Measurements not available | ||
| Second Level | Bedroom 3 | Measurements not available | ||
| Second Level | Bathroom | Measurements not available | ||
| Second Level | Bathroom | Measurements not available | ||
| Main Level | Kitchen | Measurements not available | ||
| Main Level | Living Room | Measurements not available | ||
| Main Level | Dining Room | Measurements not available |
https://www.realtor.ca/real-estate/27502933/91-granville-crescent-haldimand-haldimand
Interested?
Contact us for more information
Suhas Soni
Salesperson
1780 Albion Road Unit 2 & 3
Toronto, Ontario M9V 1C1

















































