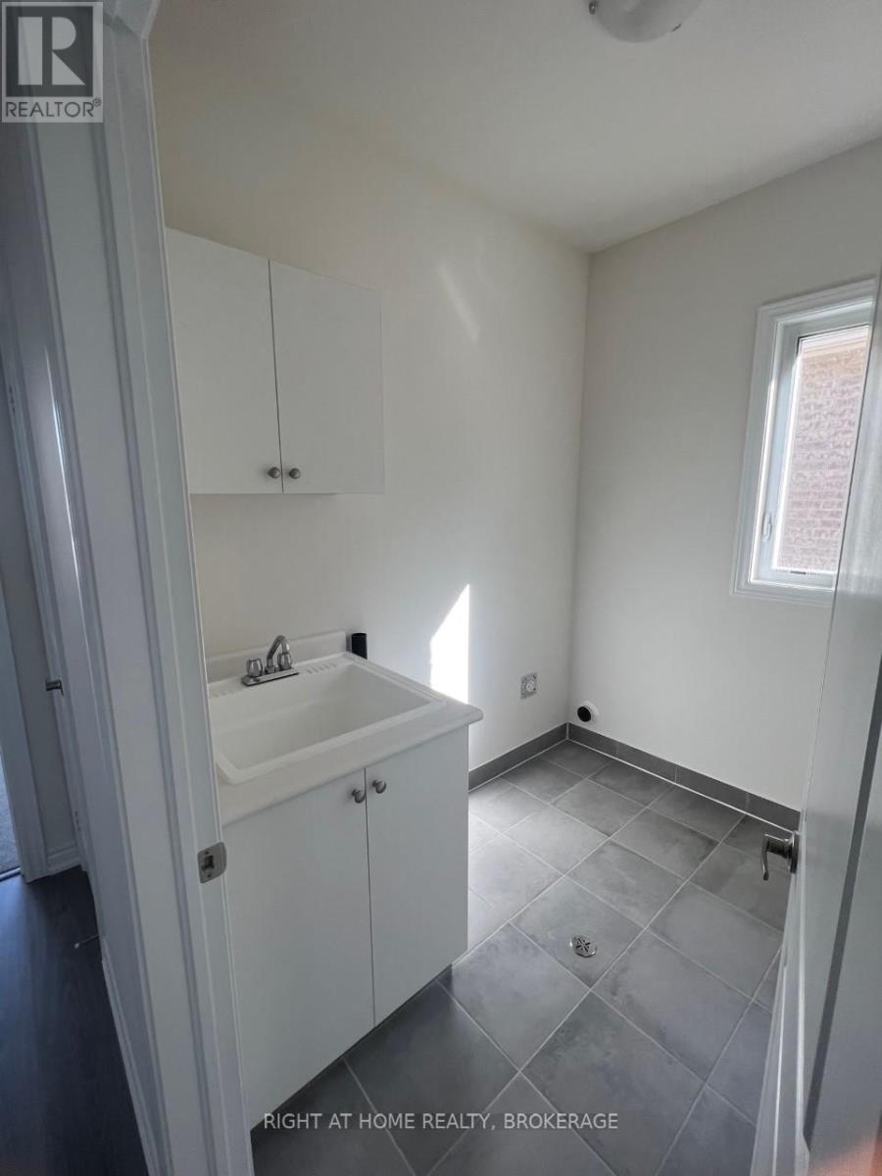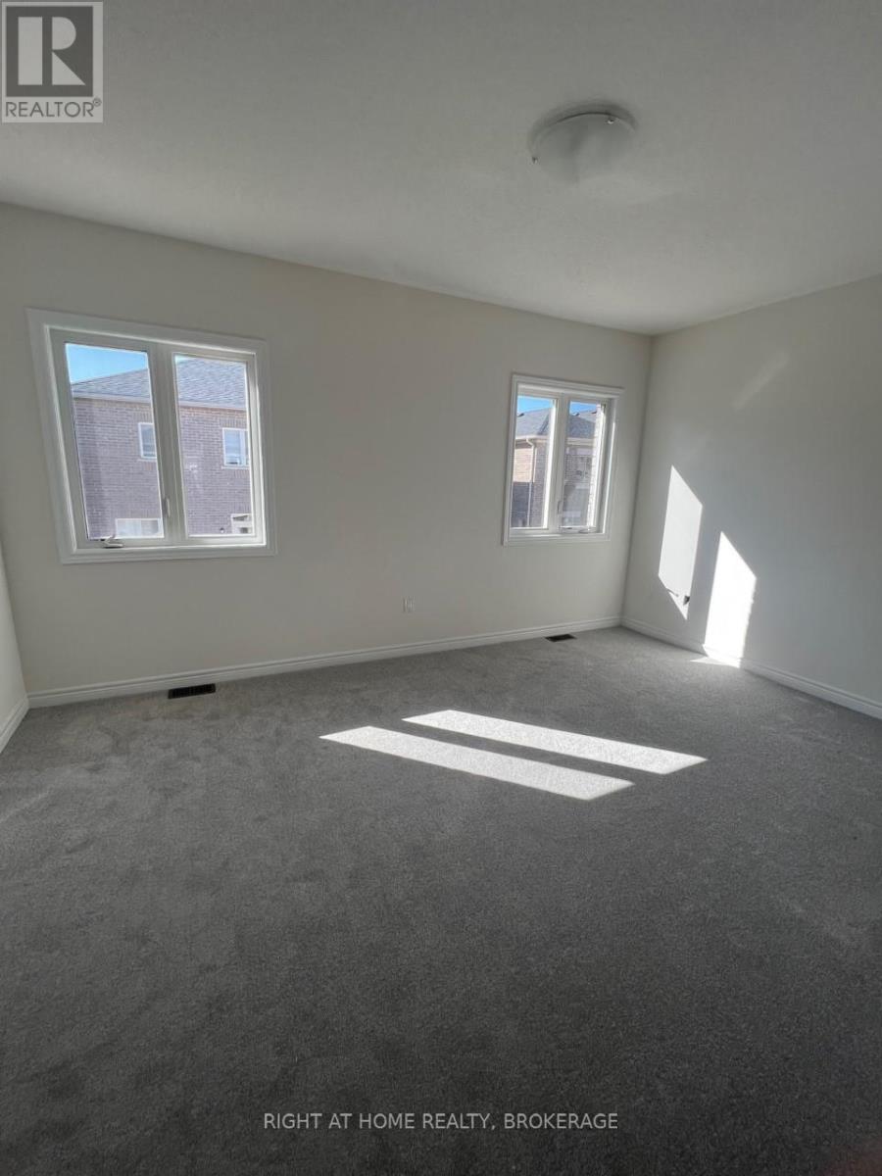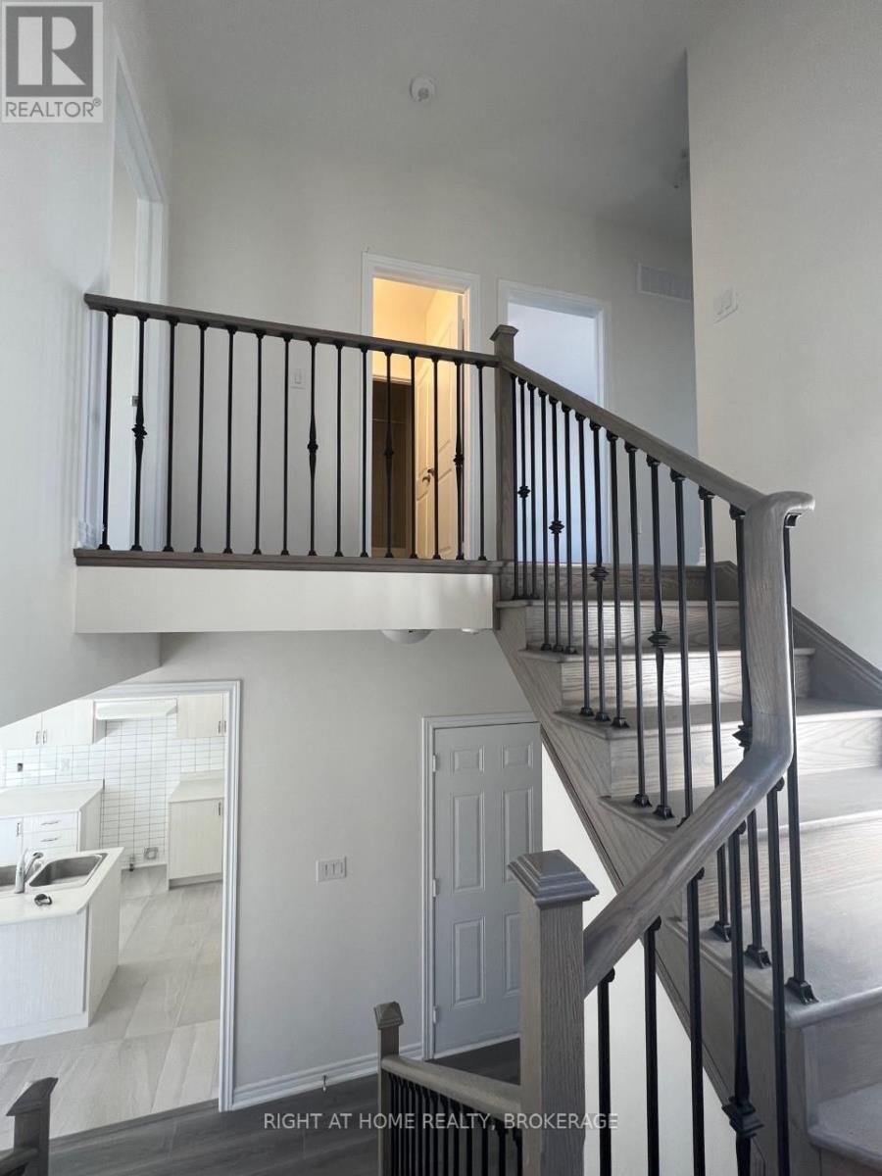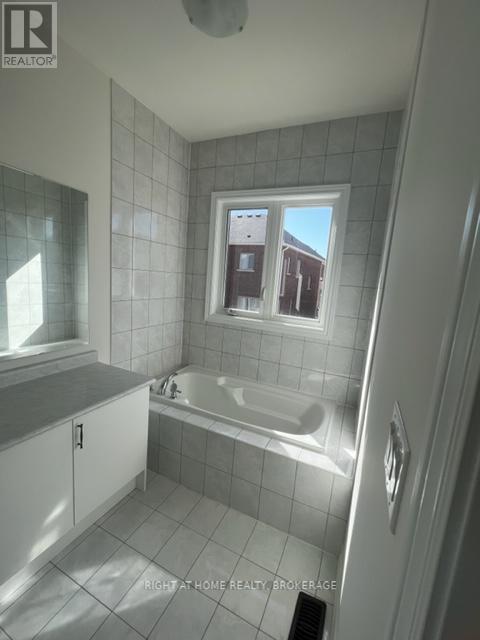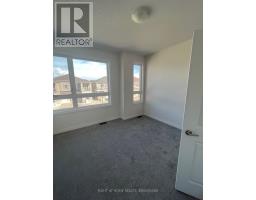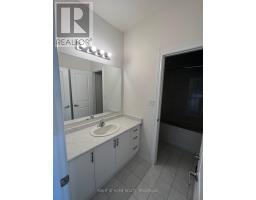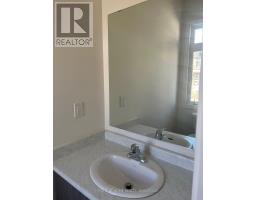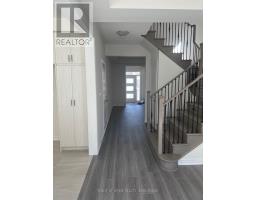91 Great Falls Boulevard Hamilton, Ontario L8B 1Y5
$3,150 Monthly
Fantastic opportunity to rent a spacious 1863 SQ FT semi in Waterdown! Featuring 3 spacious bedrooms and 21/2 bathrooms 9 ft Ceiling height on both floors is the perfect place to call home! Boasting a generous and functional layout the main floor of this home features laminate floors and tiles, great room with fireplace, spacious kitchen with breakfast room, Separate Dining Room and inside garage access. The upper level boasts master bedroom with walk in closet and ensuite, 2 other good size bedroom, main bath and laundry room. painted in natural tone paint color. Conveniently located close to all major amenities, minutes to the highway and 407 / go train. Commuters dream. Tenant to pay water heater rental charges on top of monthly rent. (id:50886)
Property Details
| MLS® Number | X11906334 |
| Property Type | Single Family |
| Community Name | Waterdown |
| Features | Sump Pump |
| ParkingSpaceTotal | 2 |
Building
| BathroomTotal | 2 |
| BedroomsAboveGround | 3 |
| BedroomsTotal | 3 |
| BasementDevelopment | Unfinished |
| BasementType | Full (unfinished) |
| ConstructionStyleAttachment | Semi-detached |
| CoolingType | Central Air Conditioning, Ventilation System |
| ExteriorFinish | Brick, Stone |
| FireplacePresent | Yes |
| FireplaceTotal | 1 |
| FoundationType | Stone |
| HalfBathTotal | 1 |
| HeatingFuel | Natural Gas |
| HeatingType | Forced Air |
| StoriesTotal | 2 |
| Type | House |
| UtilityWater | Municipal Water |
Parking
| Attached Garage |
Land
| Acreage | No |
| Sewer | Sanitary Sewer |
| SizeFrontage | 27 Ft ,1 In |
| SizeIrregular | 27.1 Ft |
| SizeTotalText | 27.1 Ft |
Rooms
| Level | Type | Length | Width | Dimensions |
|---|---|---|---|---|
| Second Level | Bathroom | Measurements not available | ||
| Second Level | Laundry Room | Measurements not available | ||
| Second Level | Primary Bedroom | 4.57 m | 3.48 m | 4.57 m x 3.48 m |
| Second Level | Bedroom | 3.17 m | 3.05 m | 3.17 m x 3.05 m |
| Second Level | Bedroom | 3.48 m | 3.35 m | 3.48 m x 3.35 m |
| Second Level | Bathroom | Measurements not available | ||
| Main Level | Great Room | 4.56 m | 3.57 m | 4.56 m x 3.57 m |
| Main Level | Kitchen | 3.4 m | 3.05 m | 3.4 m x 3.05 m |
| Main Level | Eating Area | 3.05 m | 2.74 m | 3.05 m x 2.74 m |
| Main Level | Dining Room | 3.56 m | 3.49 m | 3.56 m x 3.49 m |
| Main Level | Bathroom | Measurements not available |
https://www.realtor.ca/real-estate/27764970/91-great-falls-boulevard-hamilton-waterdown-waterdown
Interested?
Contact us for more information
Kulwinder Pahal
Salesperson
5111 New Street Unit 101
Burlington, Ontario L7L 1V2




