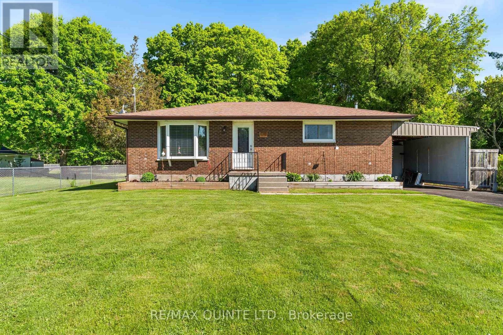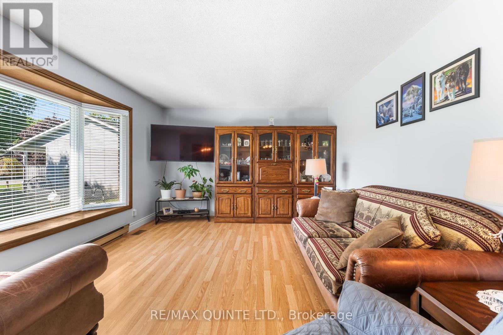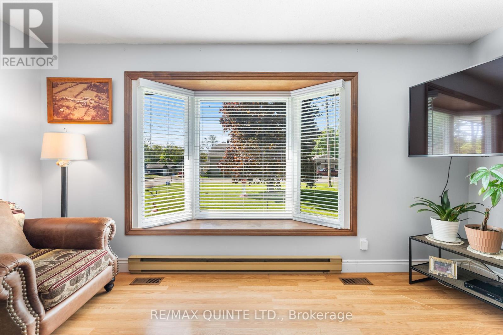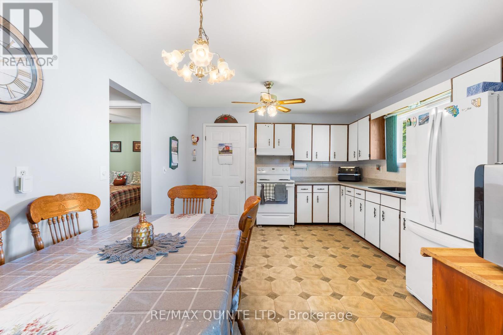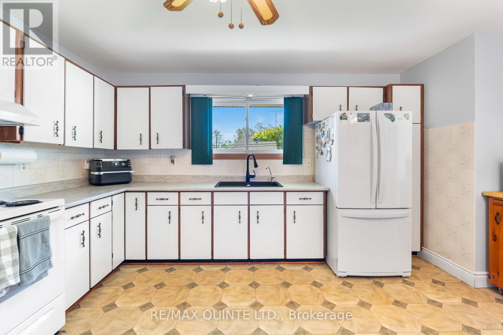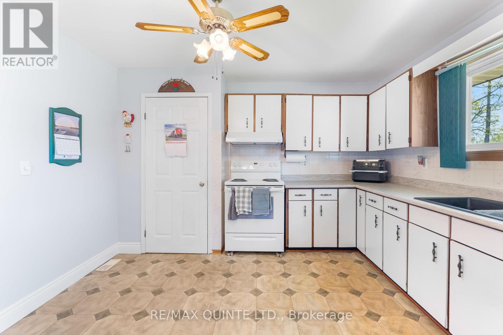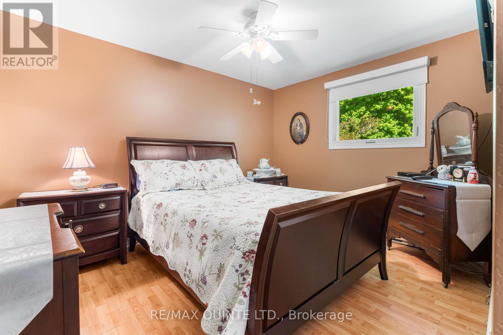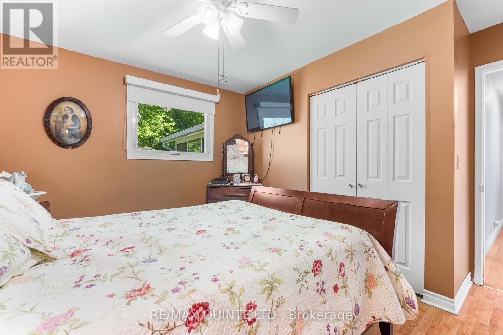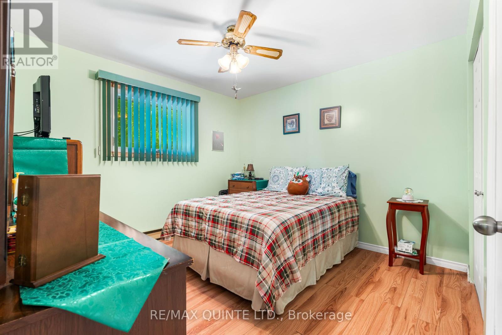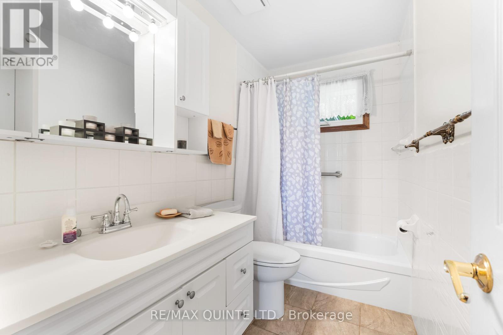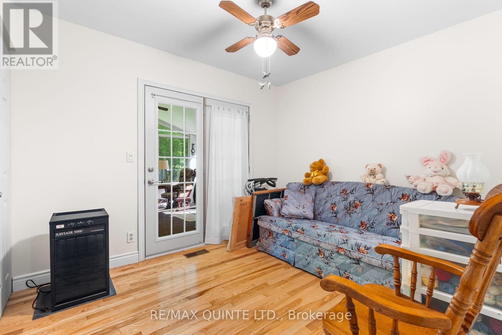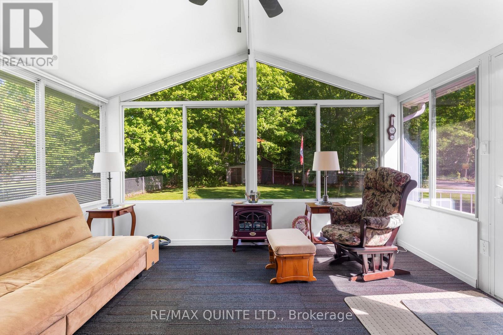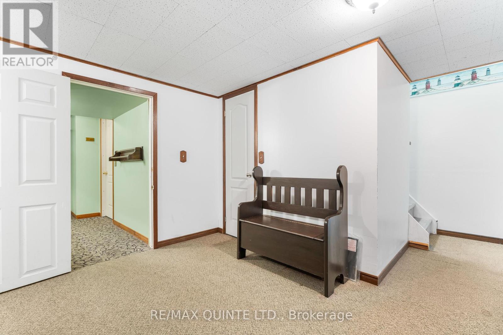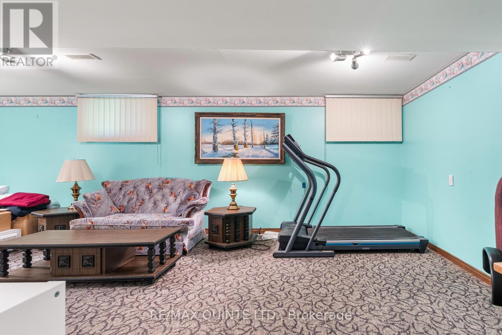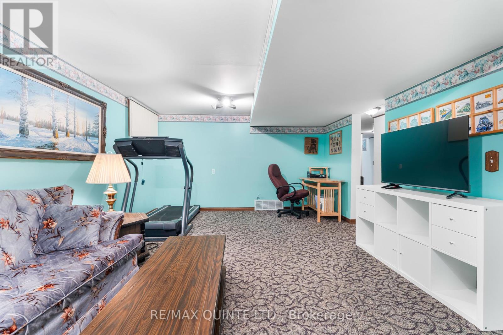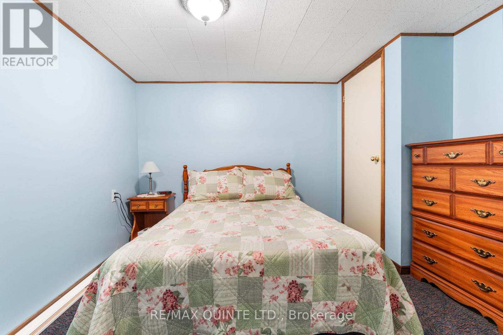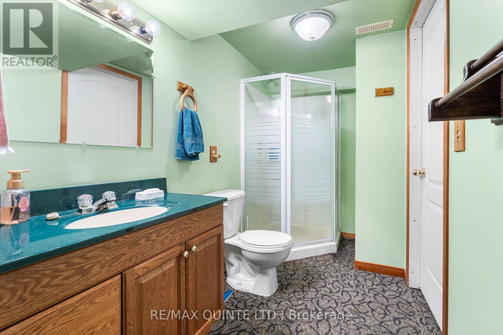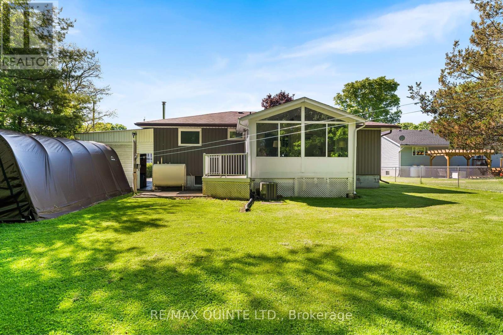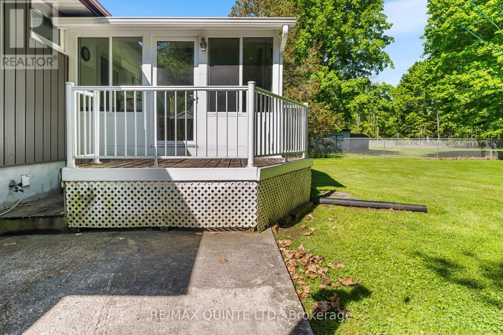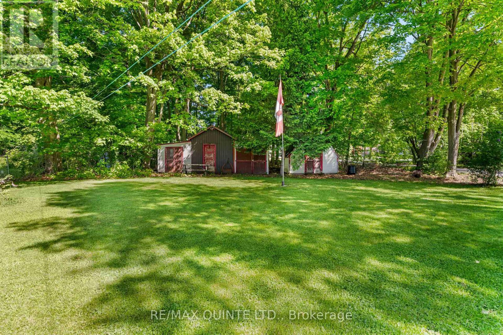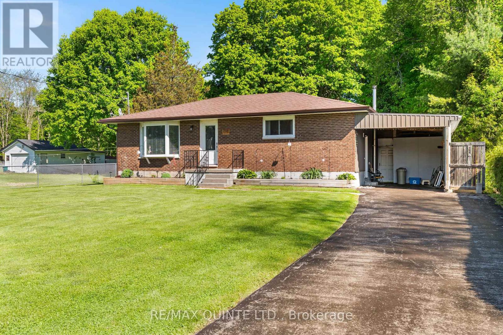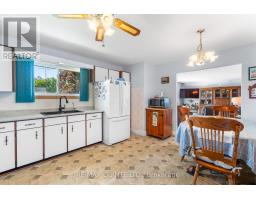91 Hoskin Road Belleville, Ontario K8P 5N6
$449,900
Step into the joy of homeownership with this beautifully maintained bungalow, the perfect choice for first-time buyers! Nestled in a quiet, friendly neighborhood, this 3 bedroom, 2 bathroom gem combines comfort, charm, and practicality. Enjoy natural light-filled living space just off of the large eat-in kitchen ready for home-cooked meals or hosting your first dinner party. The spacious backyard is ideal for pets, gardening, or weekend barbecues, while the welcoming sunroom is perfect for morning coffee or evening relaxation. As you head down to the basement you will find an additional bathroom, an office space, storage and generous size family room perfect for those relaxing movie nights. This is more than just a house its the beginning of your next chapter. Move-in ready and full of potential, this is the perfect opportunity to build lasting memories. Lets make your homeownership dreams come true schedule a showing today! (id:50886)
Open House
This property has open houses!
1:00 pm
Ends at:2:15 pm
Property Details
| MLS® Number | X12189566 |
| Property Type | Single Family |
| Community Name | Thurlow Ward |
| Community Features | Fishing, School Bus |
| Features | Flat Site |
| Parking Space Total | 5 |
| Structure | Deck, Porch, Drive Shed, Shed |
Building
| Bathroom Total | 2 |
| Bedrooms Above Ground | 3 |
| Bedrooms Below Ground | 1 |
| Bedrooms Total | 4 |
| Appliances | Dryer, Stove, Washer, Window Coverings, Refrigerator |
| Architectural Style | Bungalow |
| Basement Development | Finished |
| Basement Type | Full (finished) |
| Construction Style Attachment | Detached |
| Exterior Finish | Brick, Vinyl Siding |
| Foundation Type | Concrete |
| Heating Fuel | Oil |
| Heating Type | Forced Air |
| Stories Total | 1 |
| Size Interior | 700 - 1,100 Ft2 |
| Type | House |
Parking
| Carport | |
| Garage |
Land
| Acreage | No |
| Sewer | Septic System |
| Size Depth | 247 Ft |
| Size Frontage | 77 Ft ,10 In |
| Size Irregular | 77.9 X 247 Ft |
| Size Total Text | 77.9 X 247 Ft|under 1/2 Acre |
Rooms
| Level | Type | Length | Width | Dimensions |
|---|---|---|---|---|
| Basement | Laundry Room | 3.06 m | 3.38 m | 3.06 m x 3.38 m |
| Basement | Other | 3.06 m | 2.14 m | 3.06 m x 2.14 m |
| Basement | Bathroom | 3.66 m | 1.53 m | 3.66 m x 1.53 m |
| Basement | Office | 2.76 m | 3.07 m | 2.76 m x 3.07 m |
| Basement | Family Room | 3.68 m | 6.43 m | 3.68 m x 6.43 m |
| Basement | Bedroom 4 | 3.36 m | 3.07 m | 3.36 m x 3.07 m |
| Main Level | Living Room | 4.59 m | 3.67 m | 4.59 m x 3.67 m |
| Main Level | Kitchen | 4.88 m | 3.66 m | 4.88 m x 3.66 m |
| Main Level | Bathroom | 2.75 m | 1.24 m | 2.75 m x 1.24 m |
| Main Level | Primary Bedroom | 3.67 m | 3.66 m | 3.67 m x 3.66 m |
| Main Level | Bedroom 2 | 2.76 m | 3.05 m | 2.76 m x 3.05 m |
| Main Level | Bedroom 3 | 3.36 m | 3.36 m | 3.36 m x 3.36 m |
https://www.realtor.ca/real-estate/28404791/91-hoskin-road-belleville-thurlow-ward-thurlow-ward
Contact Us
Contact us for more information
Amanda Dunlop
Salesperson
(613) 969-9907
(613) 969-4447
www.remaxquinte.com/
John D.g. Ashley
Salesperson
(613) 969-9907
(613) 969-4447
www.remaxquinte.com/

