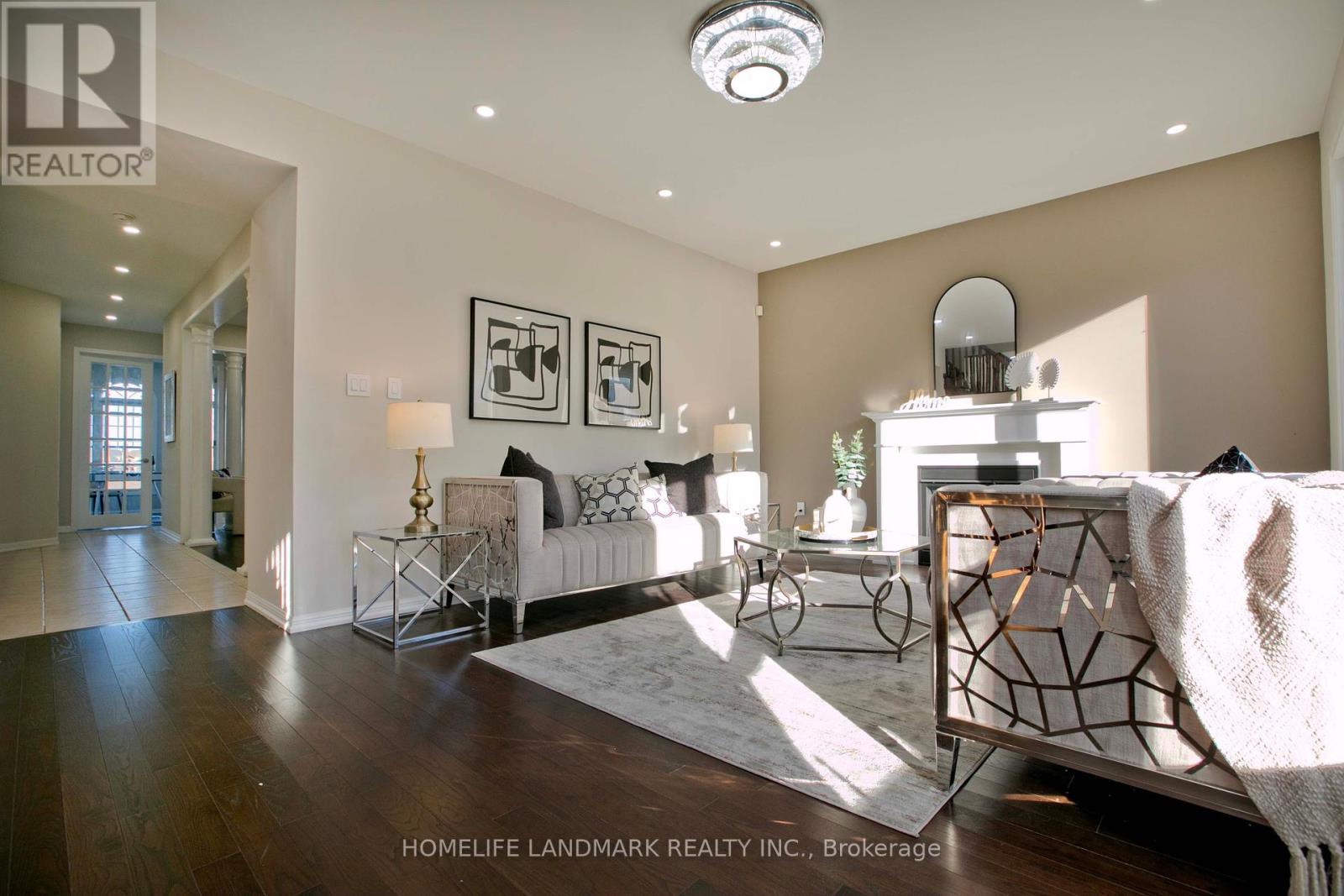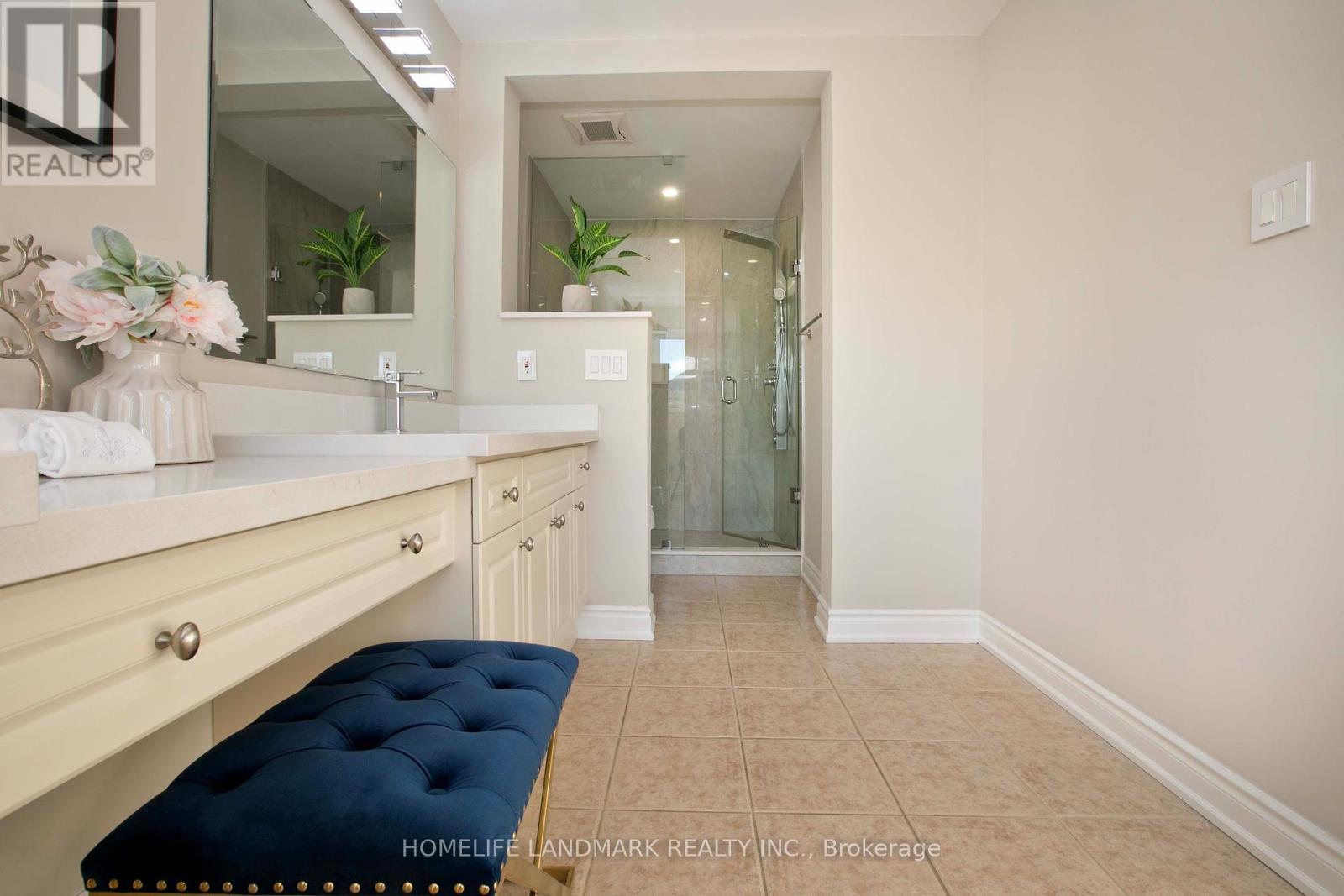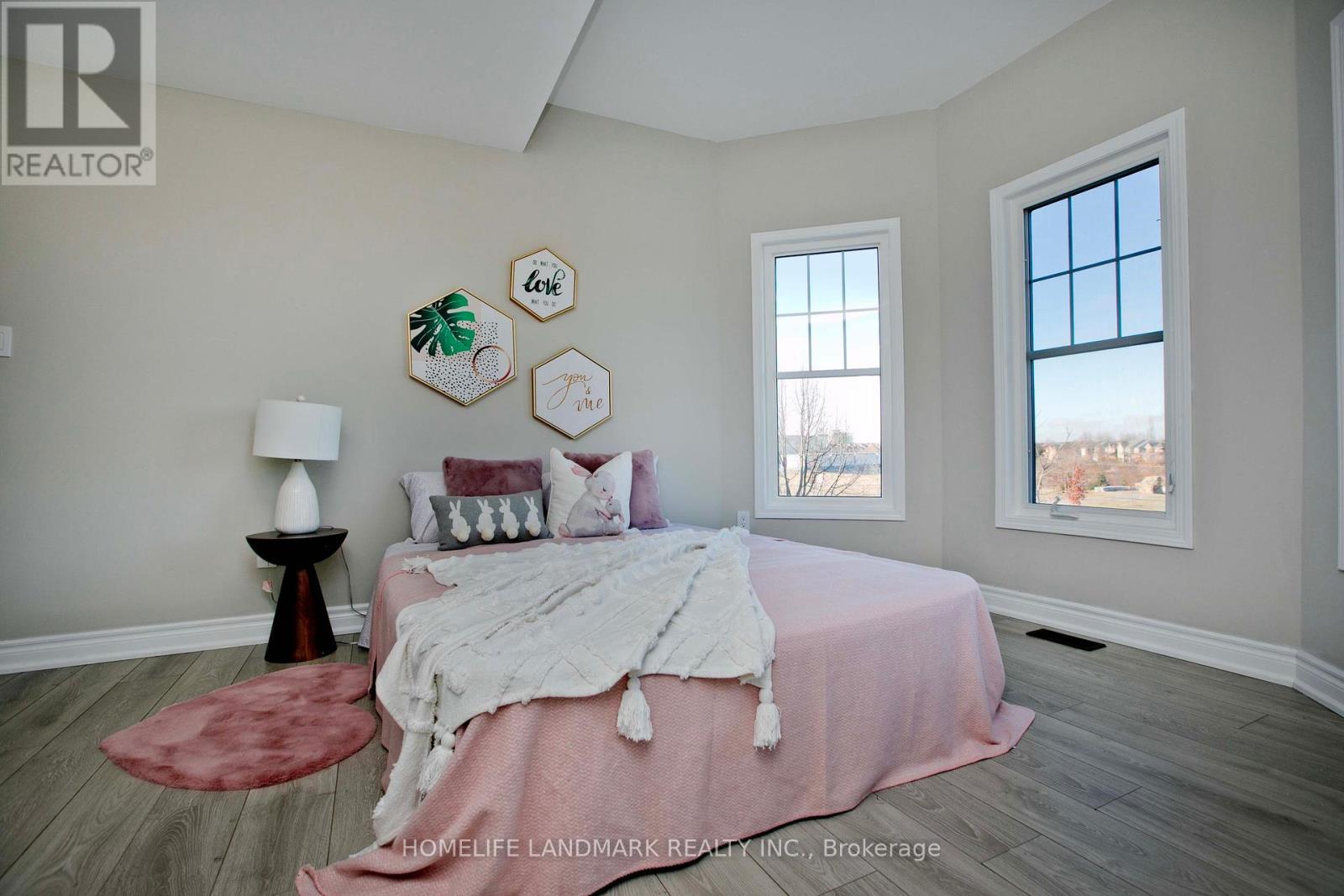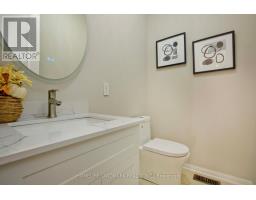91 James Parrott Avenue Markham, Ontario L6E 2B3
$1,688,000
Close to all Top schools , just cross street to high ranking top 10% of elementary school (K-8). mins to Bur Oak SS( 8.8) ***Facing An unobstructed panoramic Park view , Plus Logical And Functional Layout** A Tons of $$$ upgraded, Builder's Upgraded Full Stone & Stucco Front Elevation. All 9feets smooth ceiling with new pot lights & selected light fixtures(2022). Solid Wood Kitchen Cabinet Plus Granite Countertop. Designed Illuminated Niches At Hallway. New opened sliding door (2022) to large deck. Functional library with French door and Bay window. it can be an office or a room in the main floor. All wide-plank Laminate throughout 2nd floor (2022). NEW Frameless Glass Dr Shower, Freestanding Tub & Vanities W/ Built-In Desk In Primary Br's 5 Pcs Ensuite Bath, All 4 Ensuite/Semi-Ensuite Good Sized Brs W/ 2 Walk-In Closets, 2 NEWLY Renovated Baths W/ NEW Stone Countertop Vanities & Glass Dr Showers, Laundry Conveniently On 2nd, it also can be a bathroom in the future. Finished basement with Countertop Wet Bar and Built-in Cabinets & Natural Stone Wall , Huge Recreation Rm, Extra 5th Bedroom, and Full size bathroom. Full Porch Enclosure, Large Area Of Interlock At Expanded Driveway, Walkway & Backyard Patio. Fresh painting for the whole house and brand new washroom in the grand floor (2024).Direct Access To The Garage From The House. Close Amenities Supermarkets/Resturant **** EXTRAS **** Stove, S/S Fridge, Range Hood, Dishwasher, Washer, Dryer, All Electrical Light Fixtures (id:50886)
Property Details
| MLS® Number | N11916685 |
| Property Type | Single Family |
| Community Name | Wismer |
| AmenitiesNearBy | Park, Schools |
| Features | Conservation/green Belt, Carpet Free |
| ParkingSpaceTotal | 5 |
| ViewType | View |
Building
| BathroomTotal | 5 |
| BedroomsAboveGround | 4 |
| BedroomsBelowGround | 1 |
| BedroomsTotal | 5 |
| BasementDevelopment | Finished |
| BasementType | N/a (finished) |
| ConstructionStyleAttachment | Detached |
| CoolingType | Central Air Conditioning |
| ExteriorFinish | Stone, Stucco |
| FireplacePresent | Yes |
| FlooringType | Laminate, Hardwood, Ceramic |
| FoundationType | Poured Concrete |
| HalfBathTotal | 1 |
| HeatingFuel | Natural Gas |
| HeatingType | Forced Air |
| StoriesTotal | 2 |
| SizeInterior | 2999.975 - 3499.9705 Sqft |
| Type | House |
| UtilityWater | Municipal Water |
Parking
| Garage |
Land
| Acreage | No |
| FenceType | Fenced Yard |
| LandAmenities | Park, Schools |
| Sewer | Sanitary Sewer |
| SizeDepth | 87 Ft ,8 In |
| SizeFrontage | 45 Ft |
| SizeIrregular | 45 X 87.7 Ft |
| SizeTotalText | 45 X 87.7 Ft |
| SurfaceWater | Lake/pond |
Rooms
| Level | Type | Length | Width | Dimensions |
|---|---|---|---|---|
| Second Level | Primary Bedroom | 5.54 m | 5.28 m | 5.54 m x 5.28 m |
| Second Level | Bedroom 3 | 3.19 m | 5.15 m | 3.19 m x 5.15 m |
| Second Level | Bedroom 4 | 5.26 m | 3.63 m | 5.26 m x 3.63 m |
| Basement | Living Room | 5.26 m | 8.23 m | 5.26 m x 8.23 m |
| Basement | Living Room | 5.15 m | 3.19 m | 5.15 m x 3.19 m |
| Basement | Bedroom 5 | 3.94 m | 3.3 m | 3.94 m x 3.3 m |
| Main Level | Living Room | 6.12 m | 3.65 m | 6.12 m x 3.65 m |
| Ground Level | Family Room | 3.83 m | 3.16 m | 3.83 m x 3.16 m |
| Ground Level | Dining Room | 6.12 m | 3.65 m | 6.12 m x 3.65 m |
| Ground Level | Office | 4.92 m | 4.59 m | 4.92 m x 4.59 m |
| Ground Level | Bedroom 2 | 3.3 m | 3.07 m | 3.3 m x 3.07 m |
https://www.realtor.ca/real-estate/27787386/91-james-parrott-avenue-markham-wismer-wismer
Interested?
Contact us for more information
Jolly Wenmin Chen
Broker
7240 Woodbine Ave Unit 103
Markham, Ontario L3R 1A4
Ming Niu
Salesperson
7240 Woodbine Ave Unit 103
Markham, Ontario L3R 1A4

























































