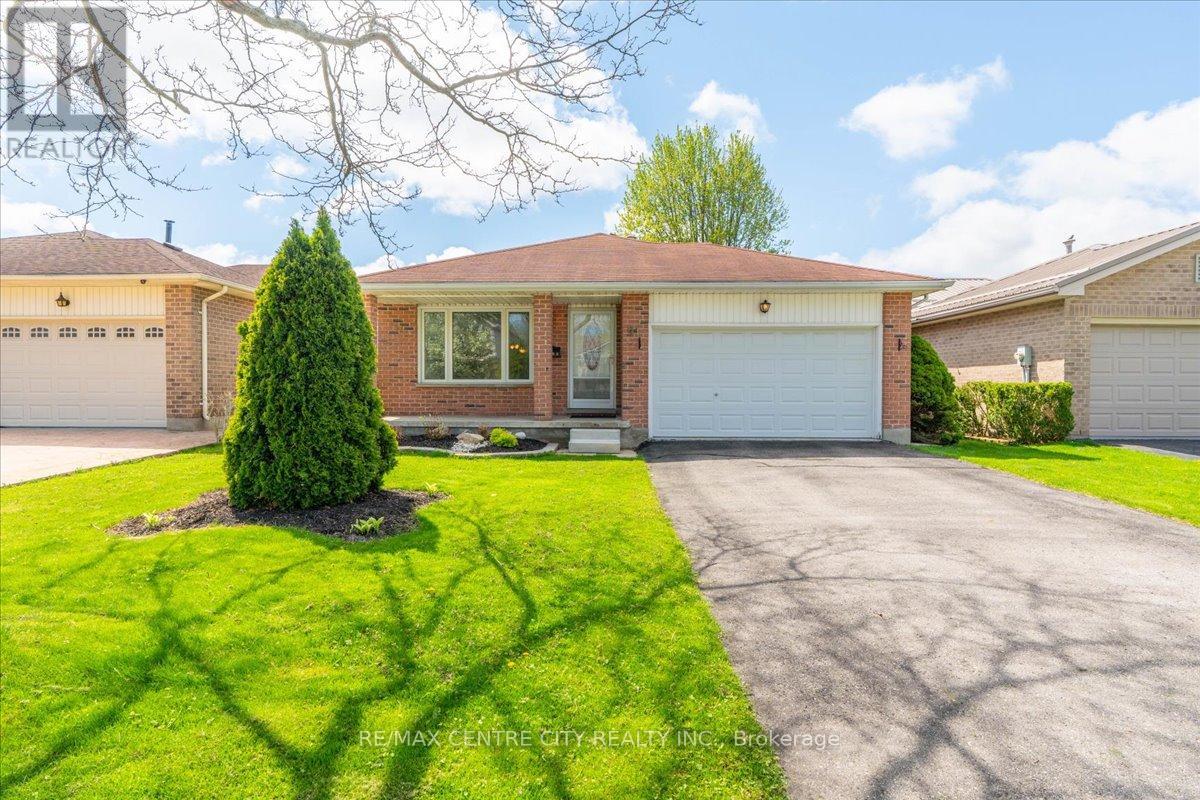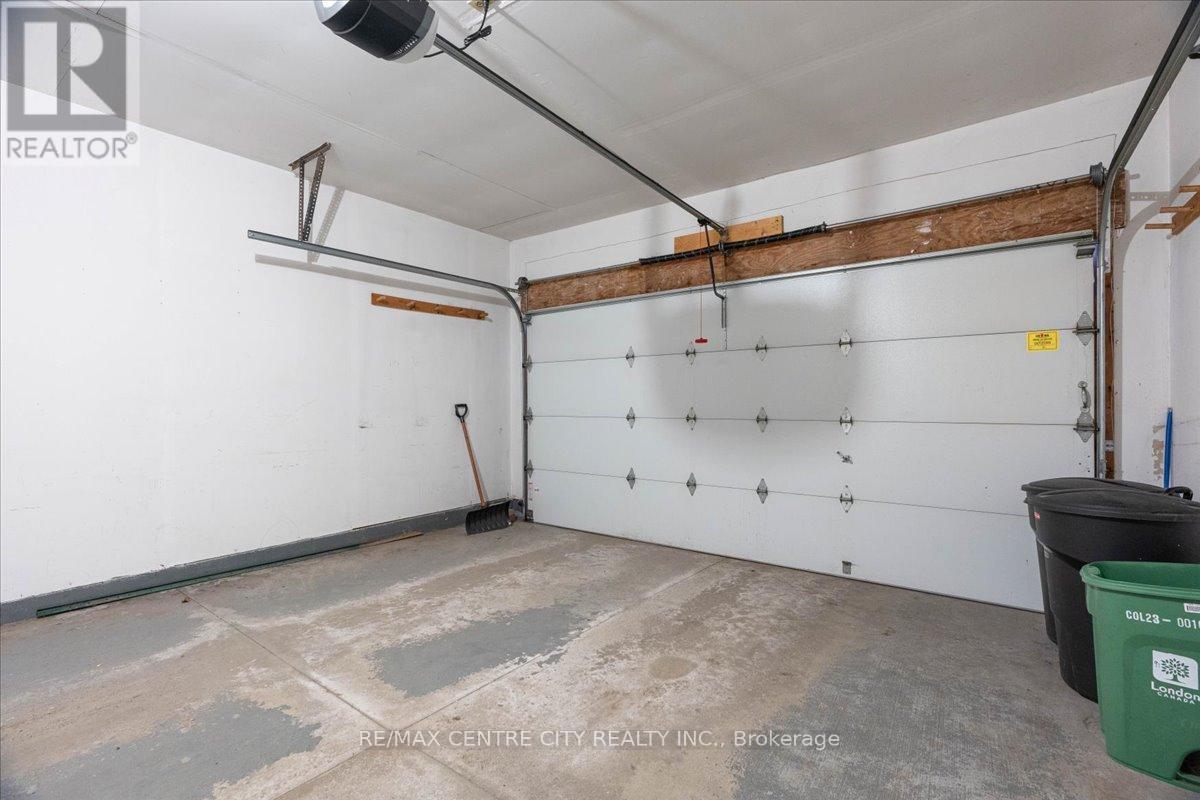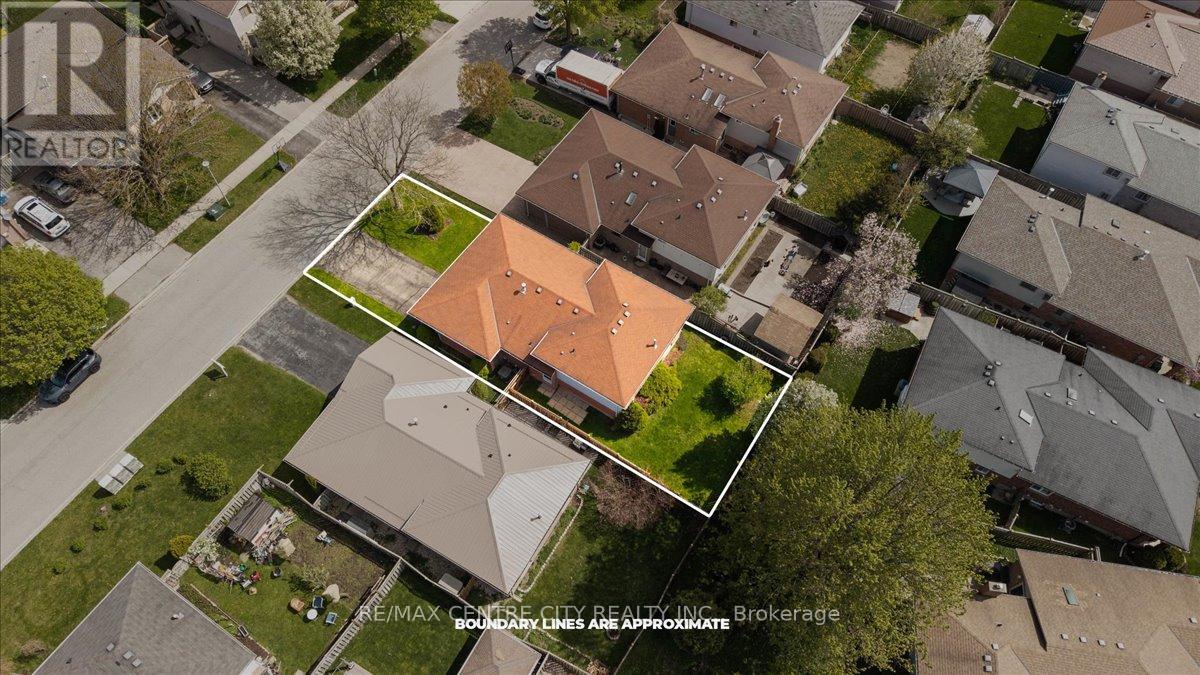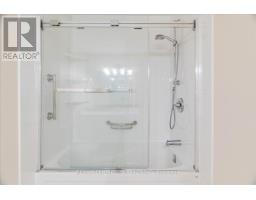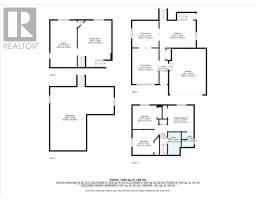91 Josselyn Drive London South, Ontario N6E 3V6
$629,900
Welcome to 91 Josselyn Drive a spacious 4-level backsplit featuring 4 bedrooms, 2 full bathrooms (including a 3-piece ensuite), and an attached 1.5-car garage. Located on a quiet street in London's White Oaks neighbourhood, this home offers a lovely layout with room to grow. The main level features a bright living room, formal dining area, and well-sized kitchen. The lower level includes a versatile fourth bedroom - also functional as a home office, playroom, or den! The fourth level is unfinished, providing plenty of storage or space to complete as needed. Close to parks - Cheswick Park, White Oaks Park, Ashley Oaks Park, and fantastic schools - Ashley Oaks PS, Sir Wilfrid Laurier SS, Westminster SS. Minutes to White Oaks Mall and Highway 401 access. (id:50886)
Open House
This property has open houses!
2:00 pm
Ends at:4:00 pm
2:00 pm
Ends at:4:00 pm
Property Details
| MLS® Number | X12135544 |
| Property Type | Single Family |
| Community Name | South X |
| Amenities Near By | Public Transit, Hospital, Schools |
| Community Features | School Bus, Community Centre |
| Equipment Type | Water Heater |
| Features | Sump Pump |
| Parking Space Total | 5 |
| Rental Equipment Type | Water Heater |
| Structure | Porch |
Building
| Bathroom Total | 2 |
| Bedrooms Above Ground | 3 |
| Bedrooms Below Ground | 1 |
| Bedrooms Total | 4 |
| Age | 31 To 50 Years |
| Amenities | Fireplace(s) |
| Appliances | Dishwasher, Dryer, Stove, Washer, Refrigerator |
| Basement Development | Partially Finished |
| Basement Type | Full (partially Finished) |
| Construction Style Attachment | Detached |
| Construction Style Split Level | Backsplit |
| Cooling Type | Central Air Conditioning |
| Exterior Finish | Brick |
| Fireplace Present | Yes |
| Fireplace Total | 1 |
| Foundation Type | Concrete |
| Heating Fuel | Natural Gas |
| Heating Type | Forced Air |
| Size Interior | 1,100 - 1,500 Ft2 |
| Type | House |
| Utility Water | Municipal Water |
Parking
| Attached Garage | |
| Garage |
Land
| Acreage | No |
| Land Amenities | Public Transit, Hospital, Schools |
| Landscape Features | Landscaped |
| Sewer | Sanitary Sewer |
| Size Depth | 104 Ft ,7 In |
| Size Frontage | 44 Ft ,3 In |
| Size Irregular | 44.3 X 104.6 Ft |
| Size Total Text | 44.3 X 104.6 Ft |
| Zoning Description | R1-4 |
Rooms
| Level | Type | Length | Width | Dimensions |
|---|---|---|---|---|
| Basement | Other | 8.43 m | 4.64 m | 8.43 m x 4.64 m |
| Basement | Laundry Room | 4.06 m | 3.58 m | 4.06 m x 3.58 m |
| Lower Level | Recreational, Games Room | 6.09 m | 4.54 m | 6.09 m x 4.54 m |
| Lower Level | Bedroom 4 | 3.47 m | 6.4 m | 3.47 m x 6.4 m |
| Main Level | Living Room | 4.87 m | 3.55 m | 4.87 m x 3.55 m |
| Main Level | Dining Room | 3.65 m | 3.55 m | 3.65 m x 3.55 m |
| Main Level | Kitchen | 4.97 m | 3.65 m | 4.97 m x 3.65 m |
| Other | Bathroom | Measurements not available | ||
| Other | Bathroom | Measurements not available | ||
| Upper Level | Bedroom | 3.65 m | 3.65 m | 3.65 m x 3.65 m |
| Upper Level | Bedroom 2 | 3.35 m | 3.25 m | 3.35 m x 3.25 m |
| Upper Level | Bedroom 3 | 3.3 m | 2.99 m | 3.3 m x 2.99 m |
https://www.realtor.ca/real-estate/28284598/91-josselyn-drive-london-south-south-x-south-x
Contact Us
Contact us for more information
Hayley Vandergoot
Salesperson
(519) 667-1800

