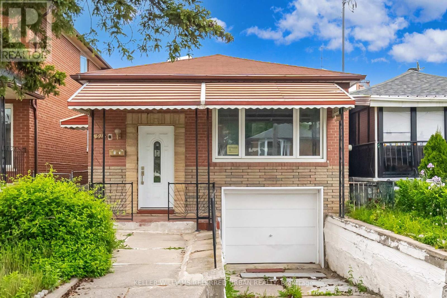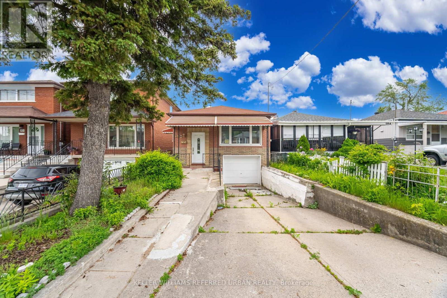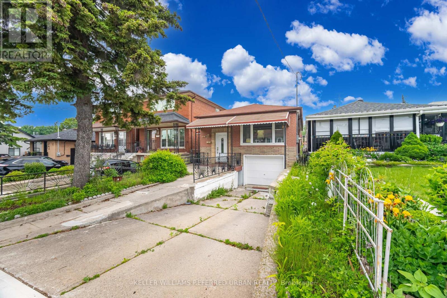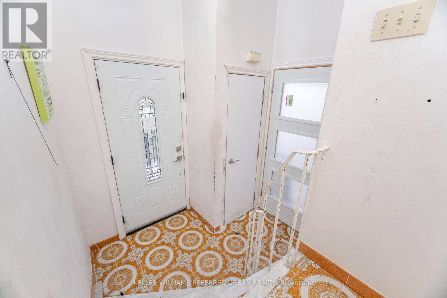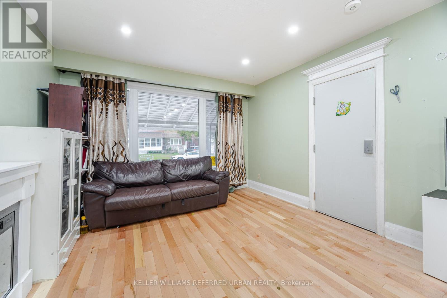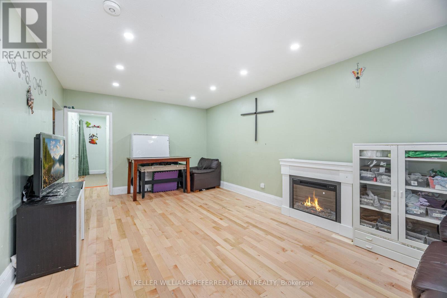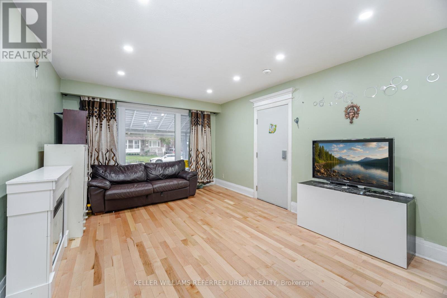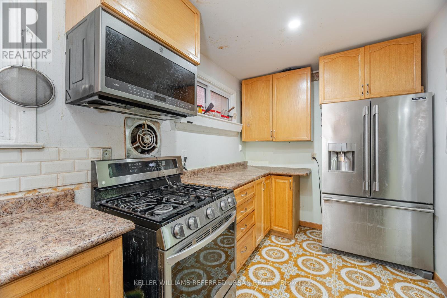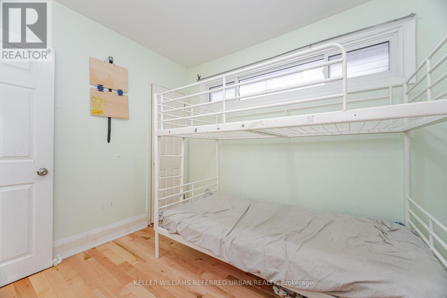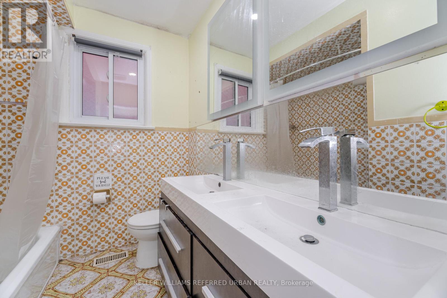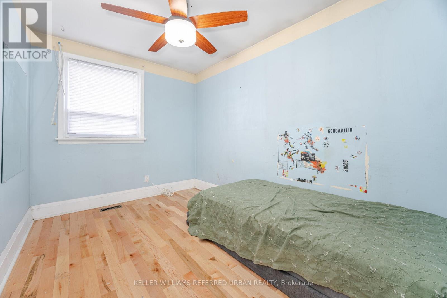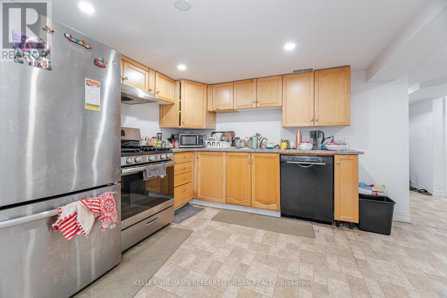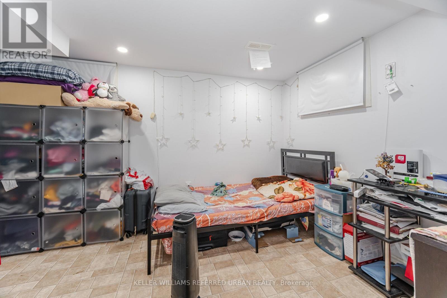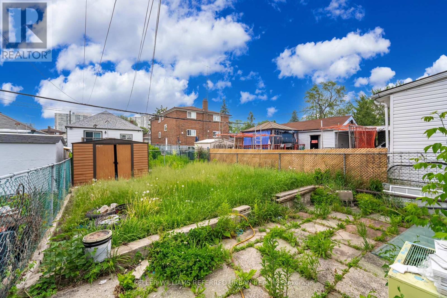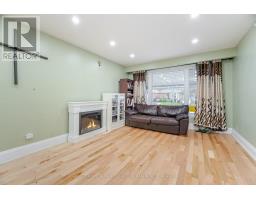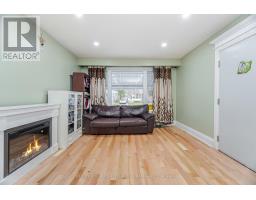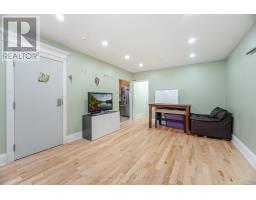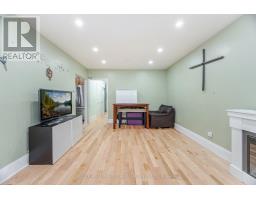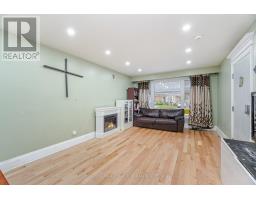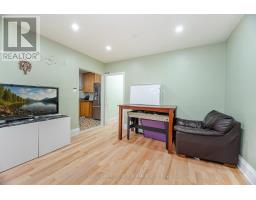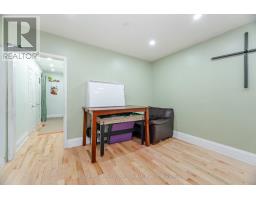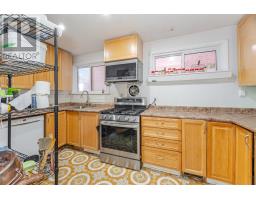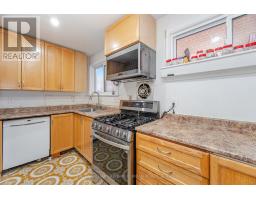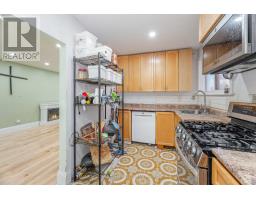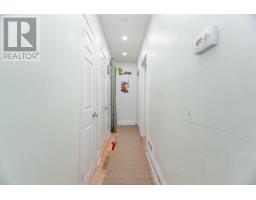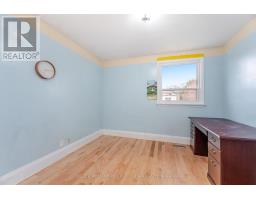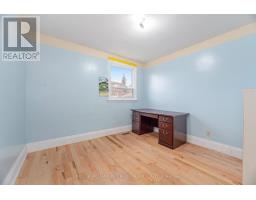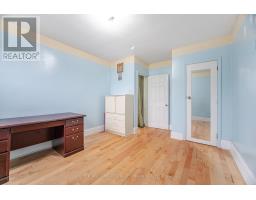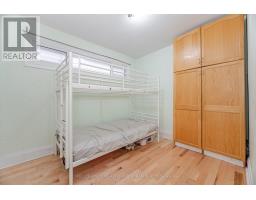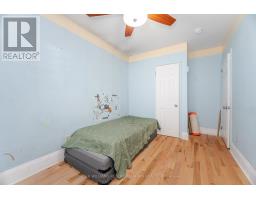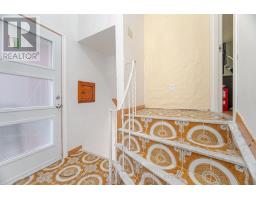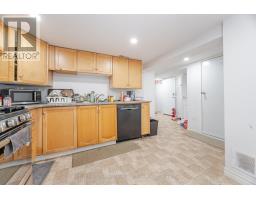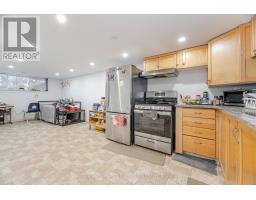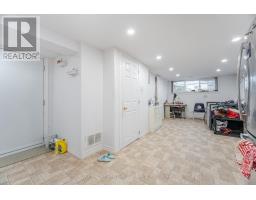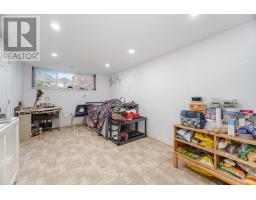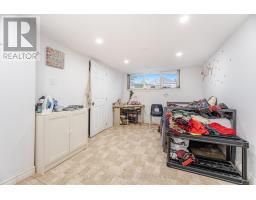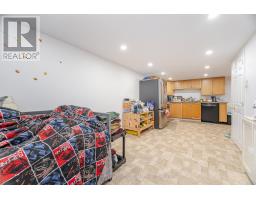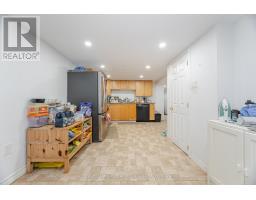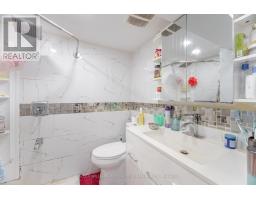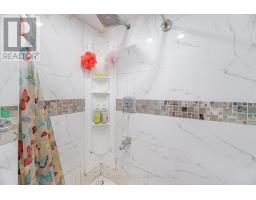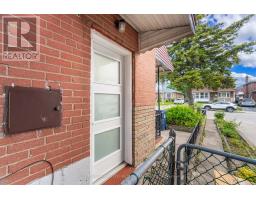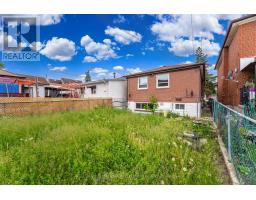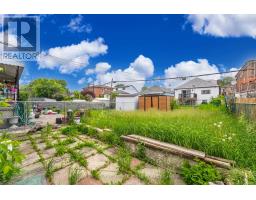91 Laurel Avenue Toronto, Ontario M1K 3J8
$849,000
Nestled on a quiet, tree-lined street in a family-friendly pocket of Dorset Park. 91 Laurel Avenue offers charm, space, and investment potential. This solidly built 3-bedroom bungalow sits on a generous lot and features an attached garage, a private driveway, and a fully separate basement apartment, perfect for rental income or multi-generational living. The main floor offers a functional layout, and three spacious bedrooms. The lower level features a separate entrance leading to a self-contained apartment complete with its own kitchen, bathroom, and living space. Steps from parks, schools, transit, and shopping. (id:50886)
Property Details
| MLS® Number | E12208086 |
| Property Type | Single Family |
| Community Name | Kennedy Park |
| Parking Space Total | 3 |
Building
| Bathroom Total | 2 |
| Bedrooms Above Ground | 3 |
| Bedrooms Below Ground | 1 |
| Bedrooms Total | 4 |
| Age | 51 To 99 Years |
| Appliances | Dishwasher, Dryer, Microwave, Stove, Washer, Window Coverings, Refrigerator |
| Architectural Style | Raised Bungalow |
| Basement Features | Apartment In Basement, Separate Entrance |
| Basement Type | N/a |
| Construction Style Attachment | Detached |
| Exterior Finish | Brick |
| Flooring Type | Hardwood, Ceramic |
| Foundation Type | Concrete |
| Heating Fuel | Natural Gas |
| Heating Type | Forced Air |
| Stories Total | 1 |
| Size Interior | 700 - 1,100 Ft2 |
| Type | House |
| Utility Water | Municipal Water |
Parking
| Garage |
Land
| Acreage | No |
| Sewer | Sanitary Sewer |
| Size Depth | 104 Ft |
| Size Frontage | 25 Ft |
| Size Irregular | 25 X 104 Ft |
| Size Total Text | 25 X 104 Ft |
Rooms
| Level | Type | Length | Width | Dimensions |
|---|---|---|---|---|
| Lower Level | Bedroom 4 | 7.45 m | 4.5 m | 7.45 m x 4.5 m |
| Lower Level | Kitchen | 7.45 m | 4.5 m | 7.45 m x 4.5 m |
| Lower Level | Living Room | Measurements not available | ||
| Main Level | Living Room | 4.2 m | 3.8 m | 4.2 m x 3.8 m |
| Main Level | Dining Room | 2.3 m | 3.8 m | 2.3 m x 3.8 m |
| Main Level | Kitchen | 4.8 m | 2.25 m | 4.8 m x 2.25 m |
| Main Level | Primary Bedroom | 3.25 m | 3.12 m | 3.25 m x 3.12 m |
| Main Level | Bedroom 2 | 3.08 m | 2.7 m | 3.08 m x 2.7 m |
| Main Level | Bedroom 3 | 3.45 m | 2.6 m | 3.45 m x 2.6 m |
https://www.realtor.ca/real-estate/28441636/91-laurel-avenue-toronto-kennedy-park-kennedy-park
Contact Us
Contact us for more information
Andrew Doumont
Salesperson
156 Duncan Mill Rd Unit 1
Toronto, Ontario M3B 3N2
(416) 572-1016
(416) 572-1017
www.whykwru.ca/

