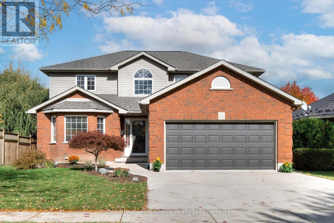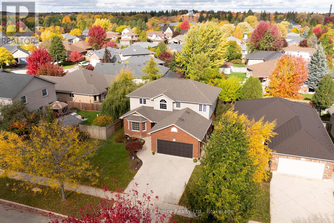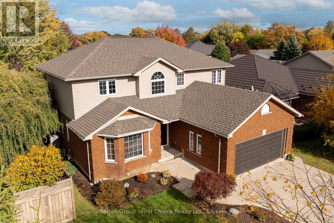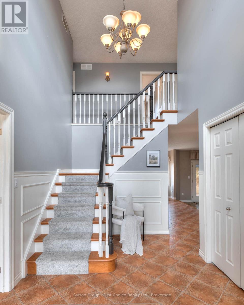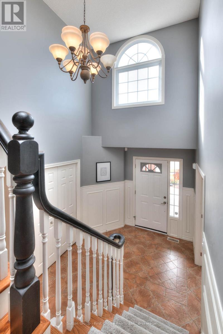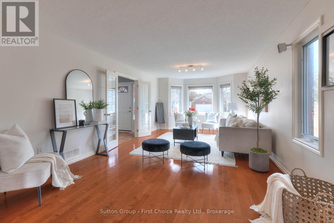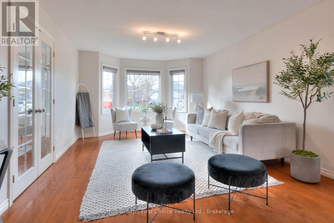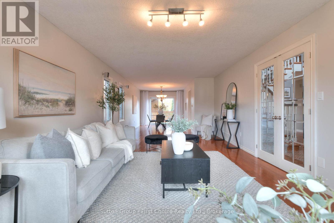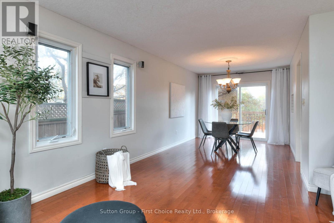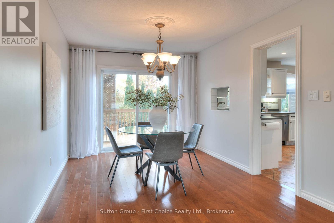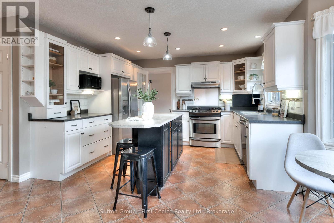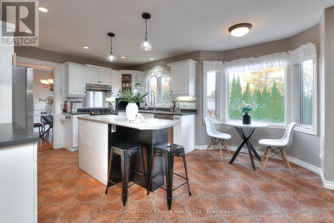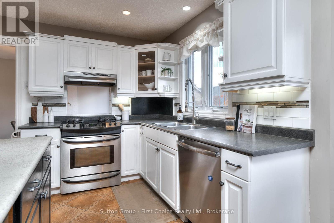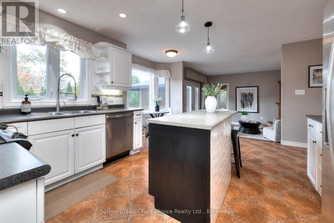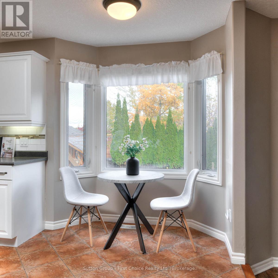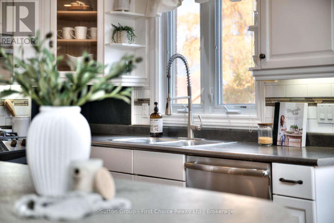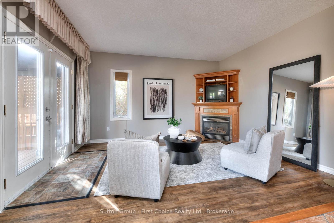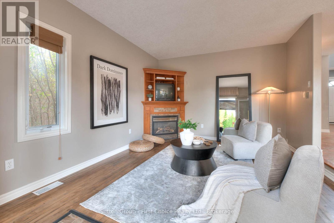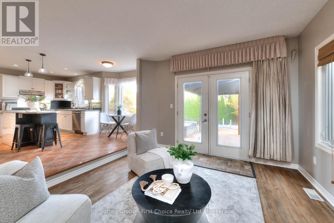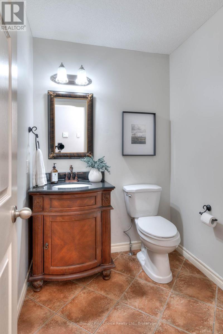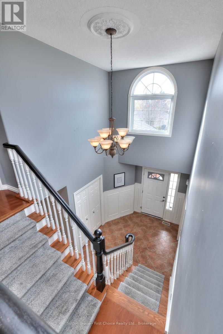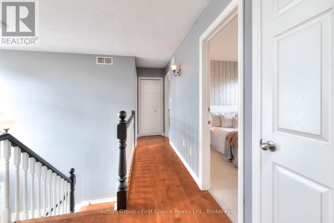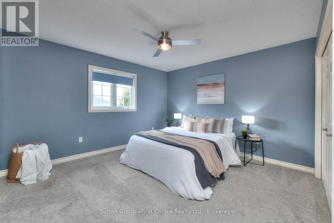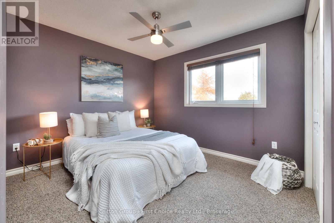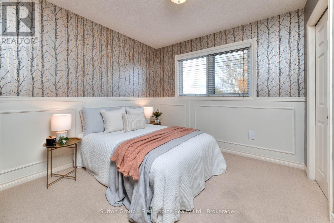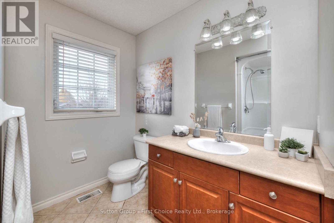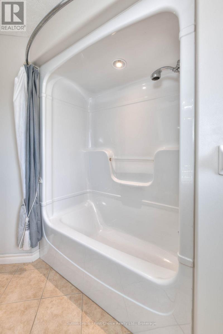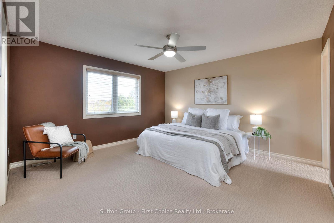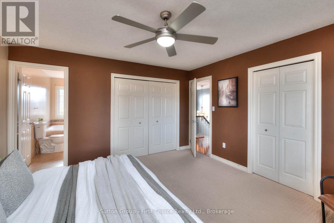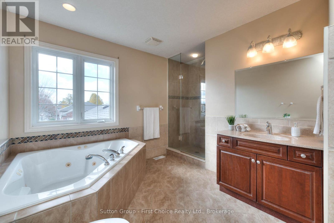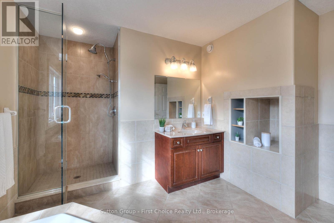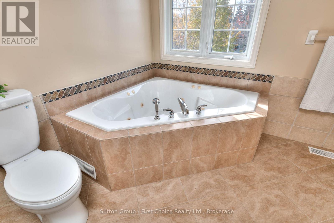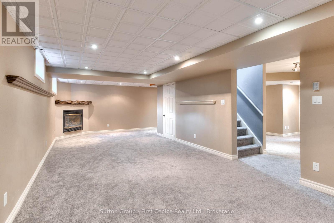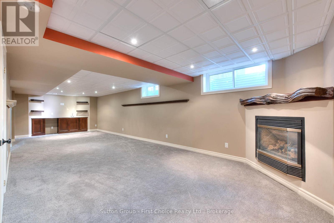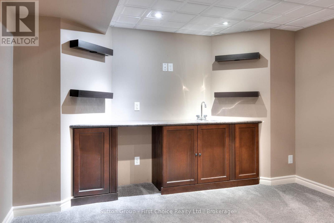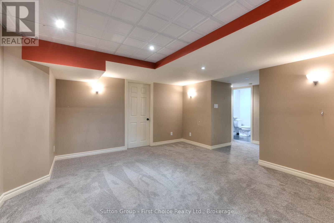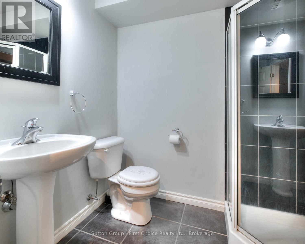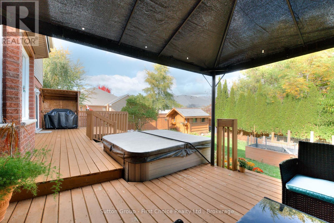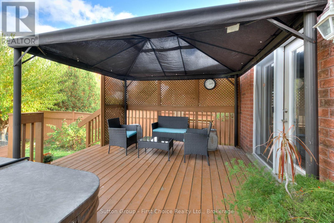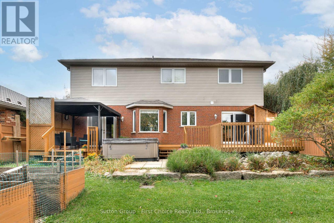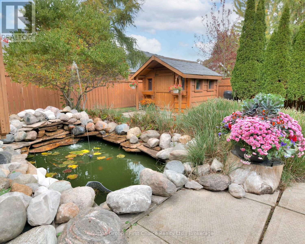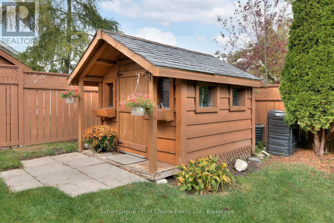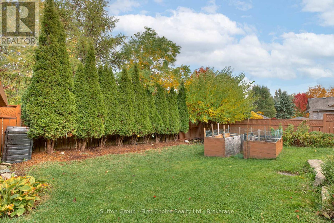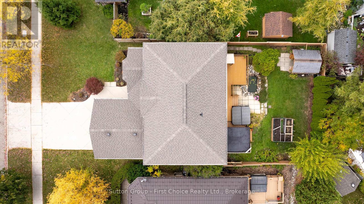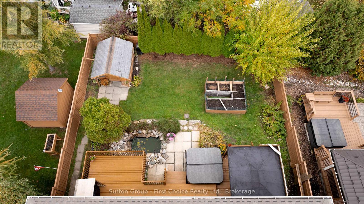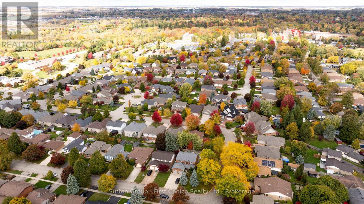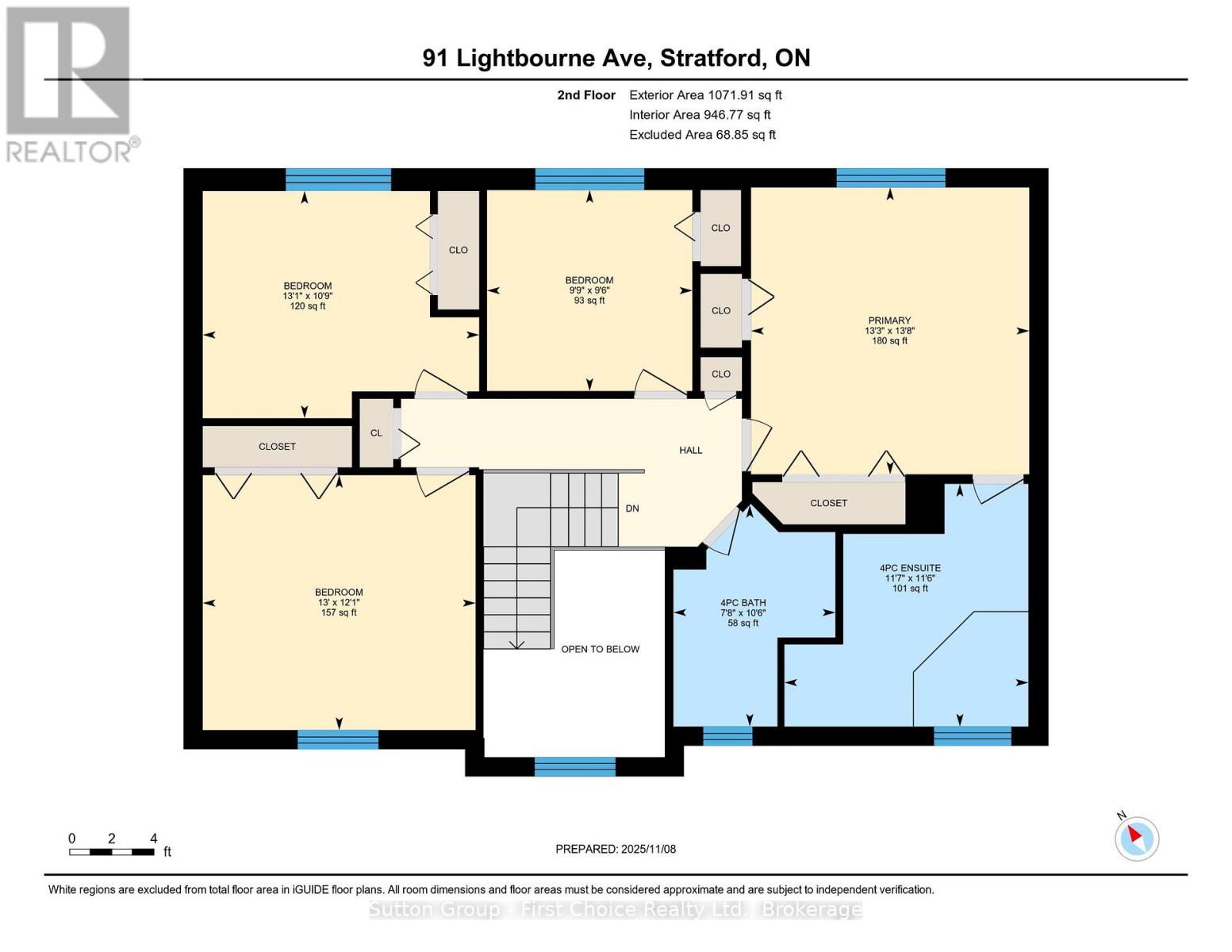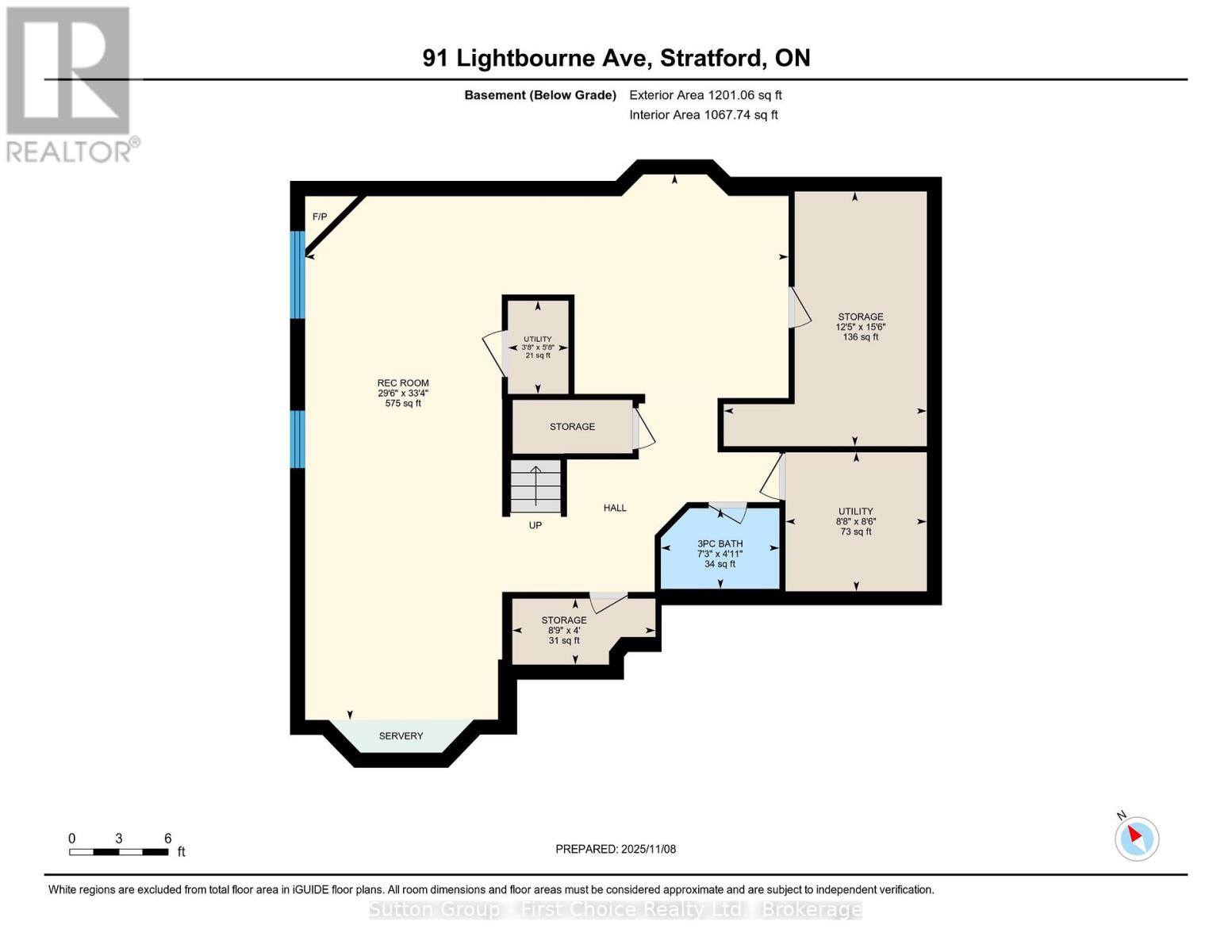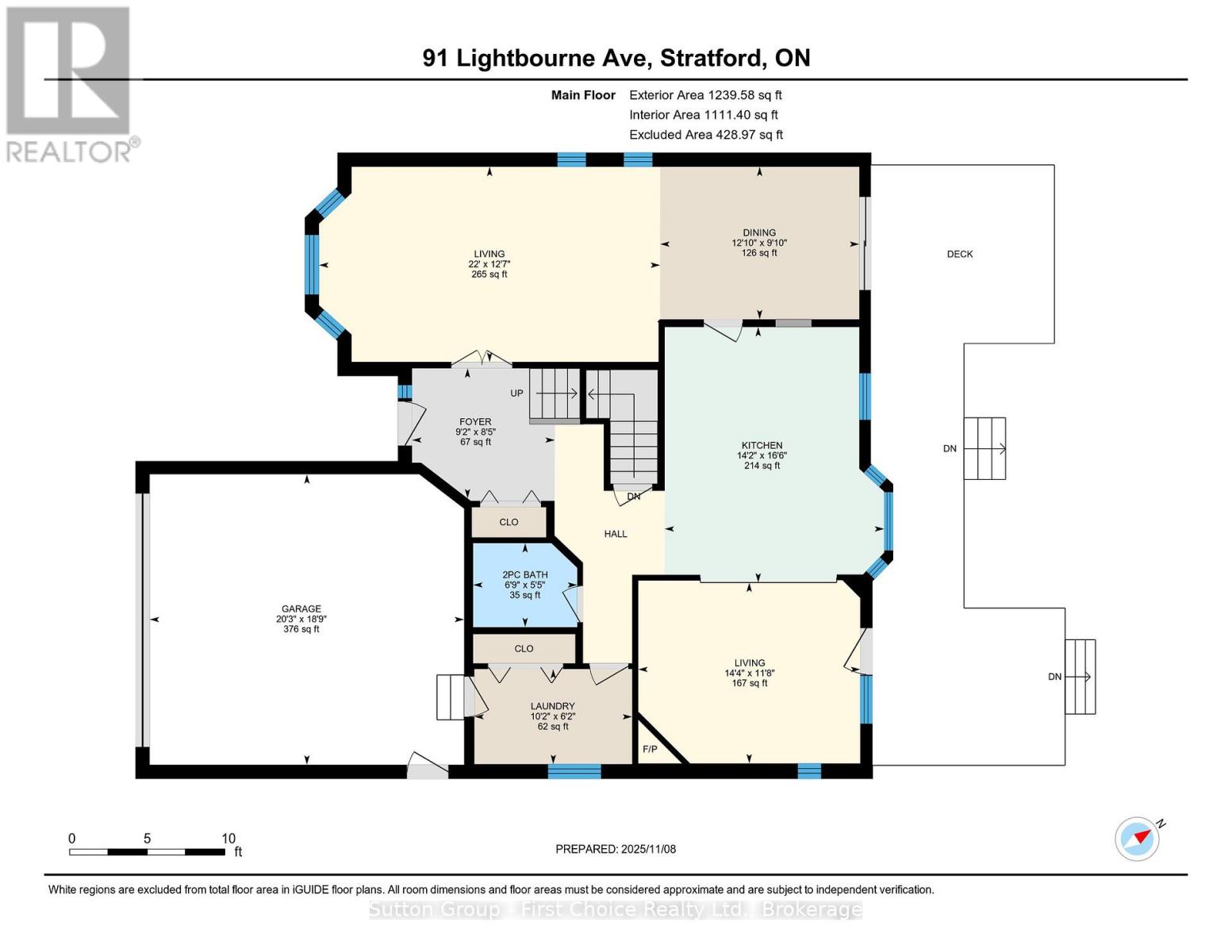91 Lightbourne Avenue Stratford, Ontario N4Z 1C8
$849,900
Welcome to your new family home in beautiful Stratford! This spacious 4-bedroom, 4-bath home is filled with warmth, comfort, and plenty of room to grow. The main floor offers both a bright living room and a cozy family room, creating inviting spaces for everyday moments and special gatherings alike. Upstairs, the primary bedroom is a bright and spacious, complete with its own ensuite, offering the perfect place to recharge and unwind. The additional bedrooms are bright and spacious, ready to grow with your family-whether for little ones, guests, or a cozy home office as your needs change. The fully finished basement is designed with family living in mind, featuring a wet bar and lots of open space, perfect for a media or games room, a play area, or a comfortable hangout for teens to enjoy their own space. Step outside to a beautifully landscaped yard with a year-round pond and hot tub - a serene outdoor retreat where you can relax and connect as a family. Situated in an amazing location, this home is just minutes from great schools, the hospital, walking trails, and local amenities, making it the perfect place for a growing family to settle and thrive. (id:50886)
Property Details
| MLS® Number | X12530002 |
| Property Type | Single Family |
| Community Name | Stratford |
| Equipment Type | Water Heater |
| Parking Space Total | 3 |
| Rental Equipment Type | Water Heater |
| Structure | Deck |
Building
| Bathroom Total | 4 |
| Bedrooms Above Ground | 4 |
| Bedrooms Total | 4 |
| Age | 16 To 30 Years |
| Amenities | Fireplace(s) |
| Appliances | Hot Tub, Garage Door Opener Remote(s), Water Heater, Water Softener, Dishwasher, Dryer, Stove, Washer, Refrigerator |
| Basement Development | Finished |
| Basement Type | N/a (finished) |
| Construction Style Attachment | Detached |
| Cooling Type | Central Air Conditioning |
| Exterior Finish | Brick, Vinyl Siding |
| Fireplace Present | Yes |
| Fireplace Total | 2 |
| Foundation Type | Concrete |
| Half Bath Total | 1 |
| Heating Fuel | Natural Gas |
| Heating Type | Forced Air |
| Stories Total | 2 |
| Size Interior | 2,000 - 2,500 Ft2 |
| Type | House |
| Utility Water | Municipal Water |
Parking
| Attached Garage | |
| Garage |
Land
| Acreage | No |
| Landscape Features | Landscaped |
| Sewer | Sanitary Sewer |
| Size Depth | 117 Ft ,10 In |
| Size Frontage | 50 Ft |
| Size Irregular | 50 X 117.9 Ft |
| Size Total Text | 50 X 117.9 Ft |
| Zoning Description | R1 |
Rooms
| Level | Type | Length | Width | Dimensions |
|---|---|---|---|---|
| Second Level | Bedroom 2 | 3.95 m | 3.69 m | 3.95 m x 3.69 m |
| Second Level | Bedroom 3 | 2.97 m | 2.91 m | 2.97 m x 2.91 m |
| Second Level | Primary Bedroom | 4.03 m | 4.15 m | 4.03 m x 4.15 m |
| Second Level | Bathroom | 2.34 m | 3.21 m | 2.34 m x 3.21 m |
| Second Level | Bathroom | 3.53 m | 3.51 m | 3.53 m x 3.51 m |
| Second Level | Bedroom | 4 m | 3.29 m | 4 m x 3.29 m |
| Basement | Bathroom | 2.2 m | 1.5 m | 2.2 m x 1.5 m |
| Basement | Recreational, Games Room | 8.99 m | 10.15 m | 8.99 m x 10.15 m |
| Basement | Other | 3.78 m | 4.74 m | 3.78 m x 4.74 m |
| Basement | Other | 2.66 m | 1.23 m | 2.66 m x 1.23 m |
| Basement | Utility Room | 2.63 m | 2.58 m | 2.63 m x 2.58 m |
| Basement | Utility Room | 1.12 m | 1.73 m | 1.12 m x 1.73 m |
| Main Level | Bathroom | 1.65 m | 2.05 m | 1.65 m x 2.05 m |
| Main Level | Dining Room | 3 m | 3.91 m | 3 m x 3.91 m |
| Main Level | Foyer | 2.56 m | 2.81 m | 2.56 m x 2.81 m |
| Main Level | Kitchen | 5.02 m | 4.32 m | 5.02 m x 4.32 m |
| Main Level | Laundry Room | 1.87 m | 3.1 m | 1.87 m x 3.1 m |
| Main Level | Living Room | 3.56 m | 4.36 m | 3.56 m x 4.36 m |
| Main Level | Family Room | 3.84 m | 6.7 m | 3.84 m x 6.7 m |
Utilities
| Cable | Available |
| Electricity | Installed |
| Sewer | Installed |
https://www.realtor.ca/real-estate/29088478/91-lightbourne-avenue-stratford-stratford
Contact Us
Contact us for more information
Joanne Koert
Salesperson
151 Downie St
Stratford, Ontario N5A 1X2
(519) 271-5515
www.suttonfirstchoice.com/

