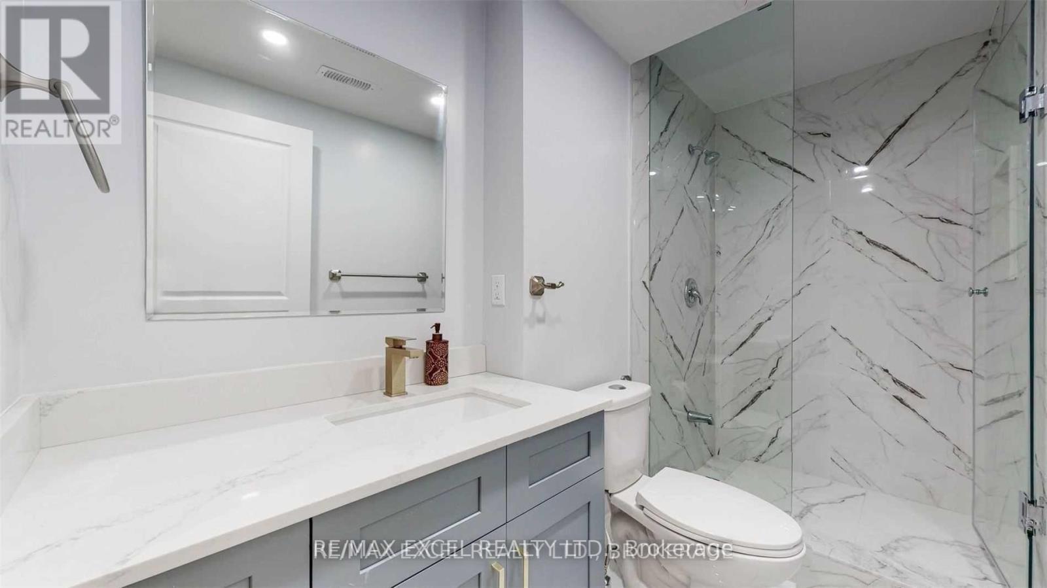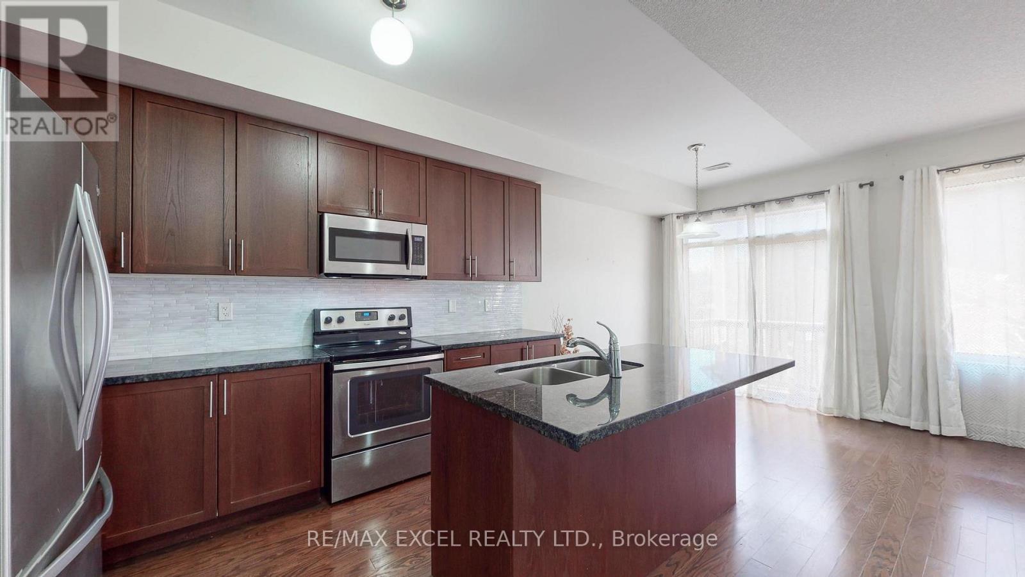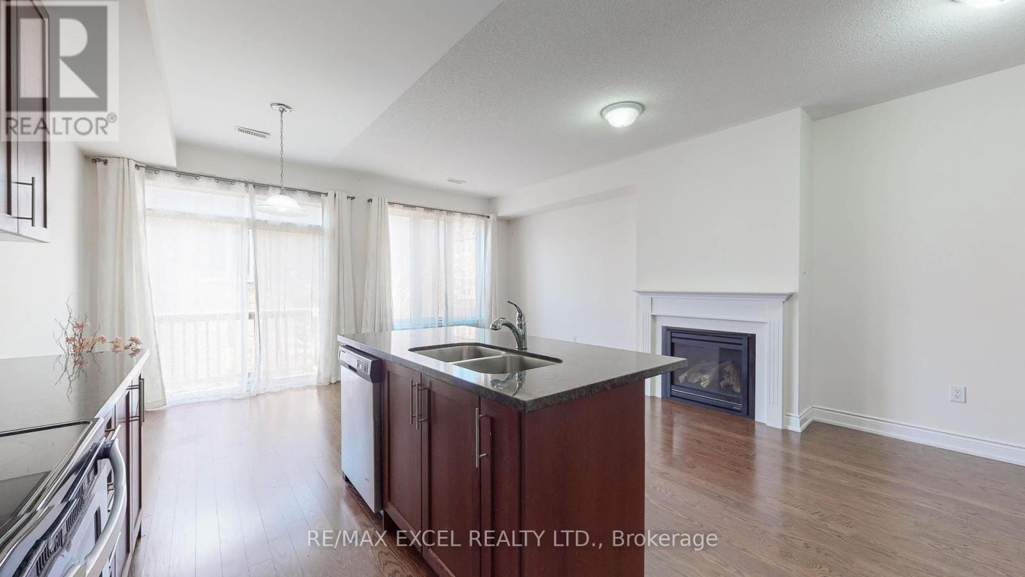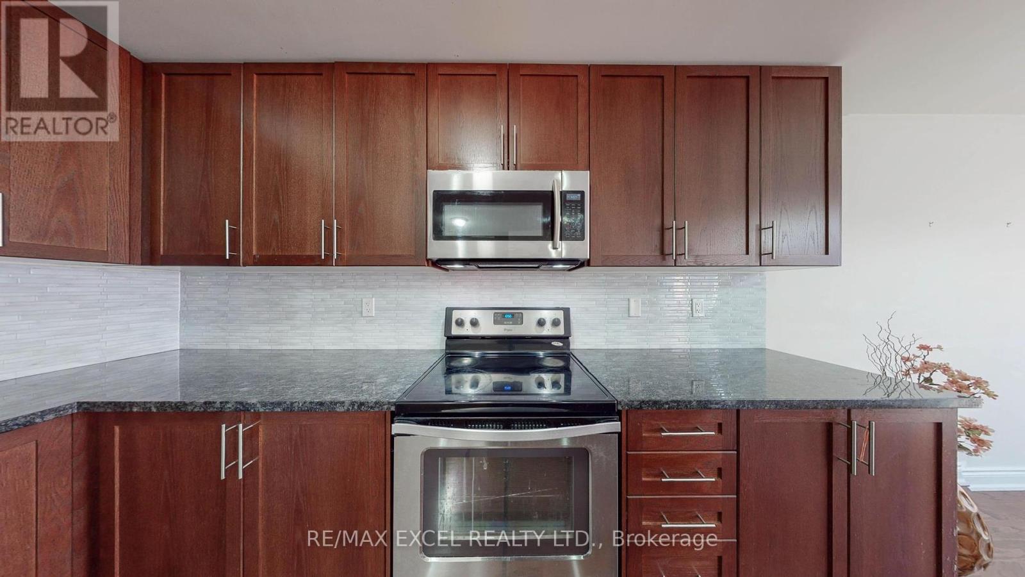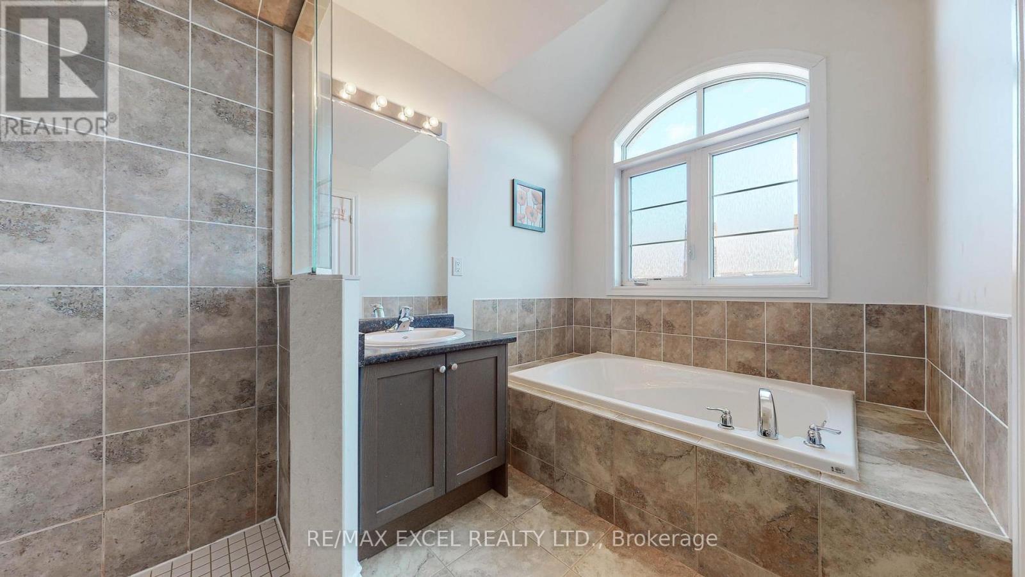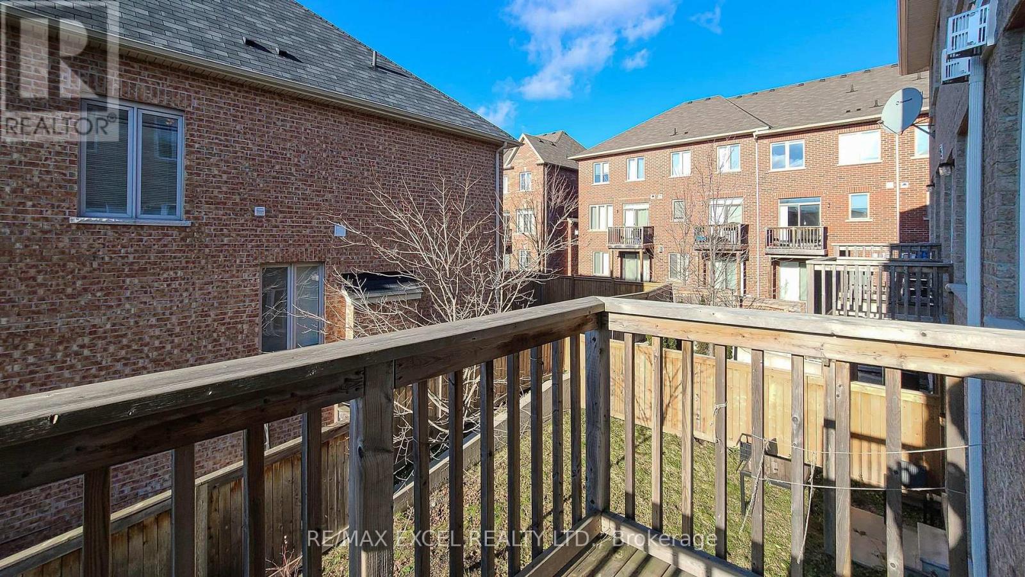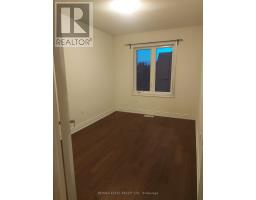91 Mack Clement Lane Richmond Hill, Ontario L4S 0G2
4 Bedroom
4 Bathroom
2,000 - 2,500 ft2
Fireplace
Central Air Conditioning
Forced Air
$3,850 Monthly
GORGIOIUS BRIGHT FREEHOLD TH, IN WESTBROOK COMMUNITY, TOP RATED TRILLIUMWOOD & RICHMOND HILL HIGH SCHOOLS, STEPS TO RAPID TRANSIT AND TRAILS. 9' CWLLINF ON MAIN FLOOR., FUNCITIONAL LAYOUT, UPGRADED OPEN CONCEPT KITCHEN, GRANITE COUNTER TOP, BREAKFAST AREA W/OVERLOOKING BACKYARD, FIREPLACE, GROUND LEVEL REC-ROOM W/W TO BACKYARD. FULLY UPGADED BASEMENT W/4 Pc. BATH BEDROOM. GREAT FOR WORK FROM HOME COUPLES. (id:50886)
Property Details
| MLS® Number | N12070640 |
| Property Type | Single Family |
| Community Name | Westbrook |
| Amenities Near By | Park, Public Transit, Schools |
| Community Features | School Bus |
| Features | Dry |
| Parking Space Total | 2 |
| Structure | Porch |
Building
| Bathroom Total | 4 |
| Bedrooms Above Ground | 3 |
| Bedrooms Below Ground | 1 |
| Bedrooms Total | 4 |
| Age | 6 To 15 Years |
| Amenities | Fireplace(s) |
| Appliances | Garage Door Opener Remote(s), Dishwasher, Dryer, Garage Door Opener, Microwave, Stove, Washer, Window Coverings, Refrigerator |
| Basement Features | Apartment In Basement |
| Basement Type | Full |
| Construction Style Attachment | Attached |
| Cooling Type | Central Air Conditioning |
| Exterior Finish | Brick |
| Fire Protection | Smoke Detectors |
| Fireplace Present | Yes |
| Flooring Type | Hardwood, Carpeted |
| Foundation Type | Concrete |
| Half Bath Total | 1 |
| Heating Fuel | Electric |
| Heating Type | Forced Air |
| Stories Total | 3 |
| Size Interior | 2,000 - 2,500 Ft2 |
| Type | Row / Townhouse |
| Utility Water | Municipal Water |
Parking
| Garage |
Land
| Acreage | No |
| Land Amenities | Park, Public Transit, Schools |
| Sewer | Sanitary Sewer |
| Size Depth | 26.4 M |
| Size Frontage | 5.5 M |
| Size Irregular | 5.5 X 26.4 M ; 5.50 X 26.40 |
| Size Total Text | 5.5 X 26.4 M ; 5.50 X 26.40|under 1/2 Acre |
Rooms
| Level | Type | Length | Width | Dimensions |
|---|---|---|---|---|
| Second Level | Bedroom | 10 m | 15.88 m | 10 m x 15.88 m |
| Second Level | Bedroom 2 | 8.4 m | 12.99 m | 8.4 m x 12.99 m |
| Second Level | Bedroom 3 | 8.4 m | 12 m | 8.4 m x 12 m |
| Basement | Bedroom 4 | 16.99 m | 15.58 m | 16.99 m x 15.58 m |
| Main Level | Family Room | 9.61 m | 18.3 m | 9.61 m x 18.3 m |
| Main Level | Living Room | 11.48 m | 19.02 m | 11.48 m x 19.02 m |
| Main Level | Dining Room | 11.48 m | 19.02 m | 11.48 m x 19.02 m |
| Main Level | Eating Area | 7.61 m | 8.99 m | 7.61 m x 8.99 m |
| Ground Level | Recreational, Games Room | 16.99 m | 15.58 m | 16.99 m x 15.58 m |
Utilities
| Cable | Installed |
| Sewer | Installed |
https://www.realtor.ca/real-estate/28140039/91-mack-clement-lane-richmond-hill-westbrook-westbrook
Contact Us
Contact us for more information
Neelam Sharma
Salesperson
RE/MAX Excel Realty Ltd.
50 Acadia Ave Suite 120
Markham, Ontario L3R 0B3
50 Acadia Ave Suite 120
Markham, Ontario L3R 0B3
(905) 475-4750
(905) 475-4770
www.remaxexcel.com/





