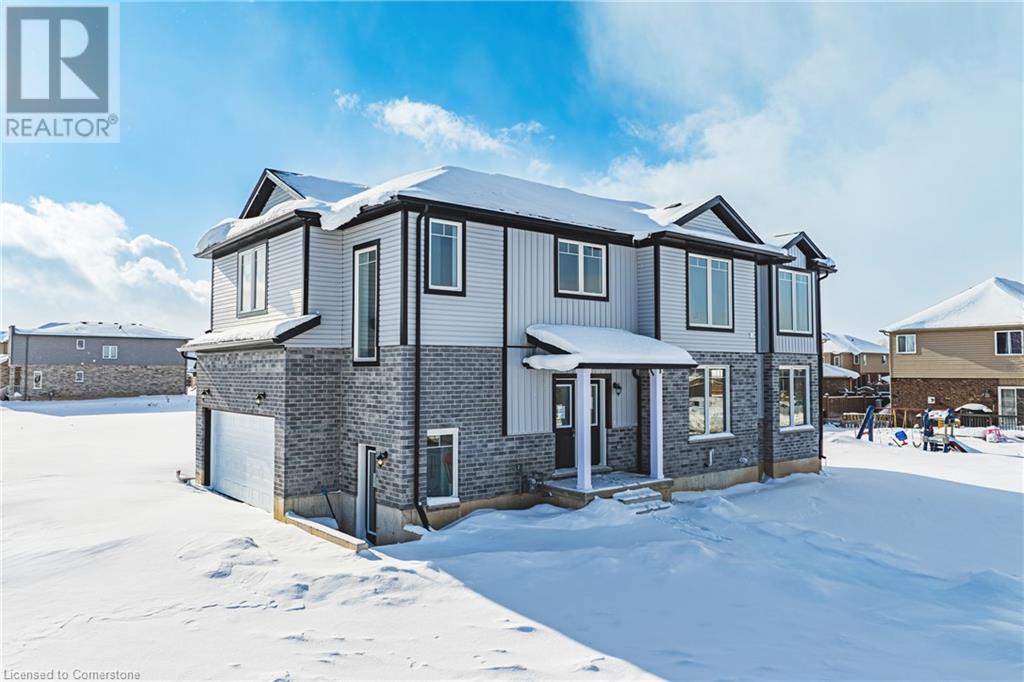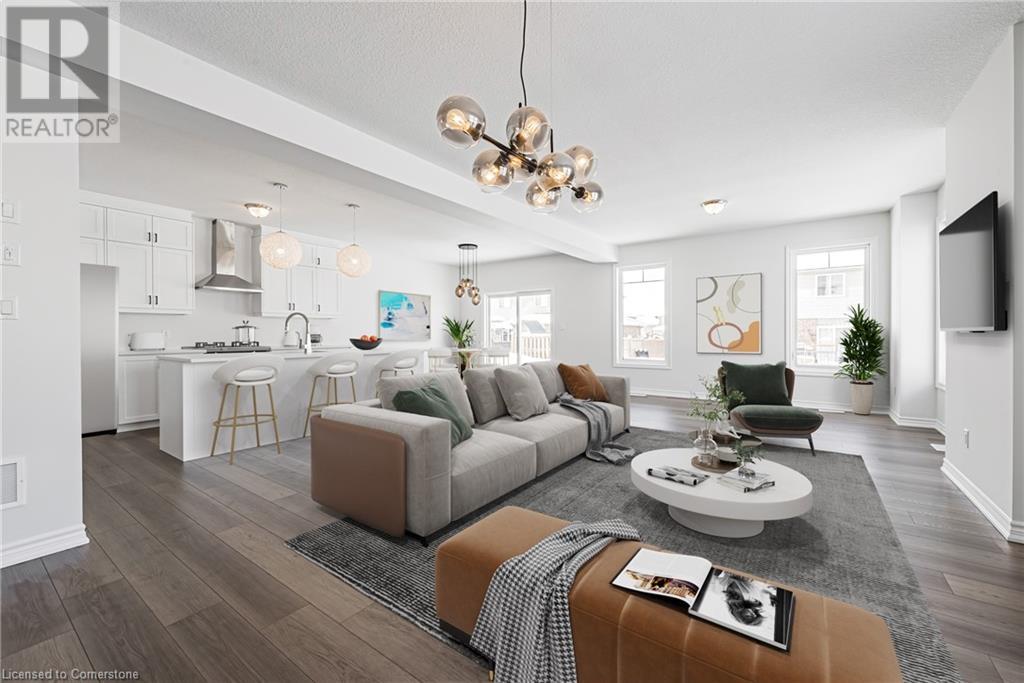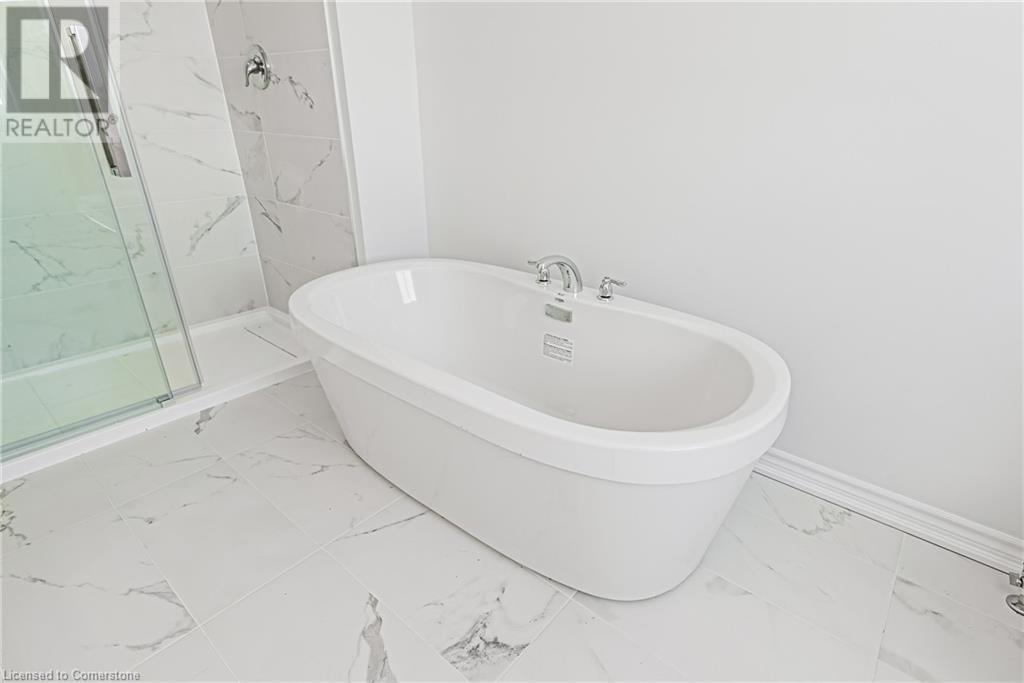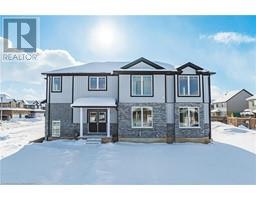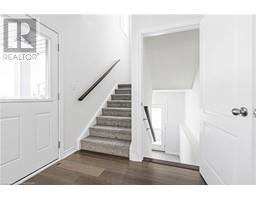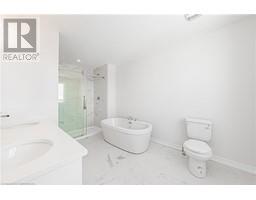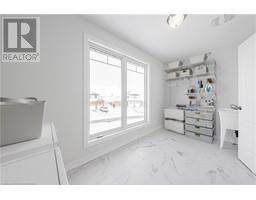91 Maple Street Drayton, Ontario N0G 1P0
$949,800
Immediate Possession. This beautifully designed 4-bedroom model offers over 2,447 sq. ft. of thoughtfully crafted living space. Located in a tranquil, family-oriented neighbourhood, this home perfectly blends elegance and practicality. The main floor features an open layout, enhanced by large windows that fill the space with natural light. The gourmet kitchen with a large island is a chef's dream and the perfect spot for family gatherings. Upstairs, the primary suite is a true retreat, featuring a large window, a walk-in closet, and a luxurious 6-piece ensuite, complete with a spacious soaker tub for ultimate relaxation. The second level also includes three additional bedrooms and a main washroom, ensuring comfort and privacy for the entire family. The unfinished basement, with a separate entrance, offers endless possibilities whether you envision extra living space for your family, a private suite for guests or rental income. Conveniently located near Guelph and Waterloo, this home combines peaceful community living with easy access to city amenities. Built by Sunlight Homes, it showcases superior craftsmanship and exceeds the highest building standards. (id:50886)
Property Details
| MLS® Number | 40690535 |
| Property Type | Single Family |
| Amenities Near By | Park, Schools |
| Parking Space Total | 6 |
Building
| Bathroom Total | 3 |
| Bedrooms Above Ground | 4 |
| Bedrooms Total | 4 |
| Appliances | Dishwasher, Dryer, Refrigerator, Stove, Washer |
| Architectural Style | 2 Level |
| Basement Development | Unfinished |
| Basement Type | Full (unfinished) |
| Construction Style Attachment | Detached |
| Cooling Type | Central Air Conditioning |
| Exterior Finish | Brick, Vinyl Siding |
| Foundation Type | Poured Concrete |
| Half Bath Total | 1 |
| Heating Fuel | Natural Gas |
| Heating Type | Forced Air |
| Stories Total | 2 |
| Size Interior | 2,447 Ft2 |
| Type | House |
| Utility Water | Municipal Water |
Parking
| Attached Garage |
Land
| Acreage | No |
| Land Amenities | Park, Schools |
| Sewer | Municipal Sewage System |
| Size Depth | 103 Ft |
| Size Frontage | 55 Ft |
| Size Total Text | Under 1/2 Acre |
| Zoning Description | R1c(h) |
Rooms
| Level | Type | Length | Width | Dimensions |
|---|---|---|---|---|
| Second Level | Laundry Room | 6'11'' x 6'11'' | ||
| Second Level | Bedroom | 13'3'' x 10'0'' | ||
| Second Level | Bedroom | 14'6'' x 10'0'' | ||
| Second Level | Bedroom | 10'2'' x 13'1'' | ||
| Second Level | Primary Bedroom | 16'9'' x 13'0'' | ||
| Second Level | Full Bathroom | 8'7'' x 10'7'' | ||
| Second Level | 4pc Bathroom | 5'0'' x 9'5'' | ||
| Main Level | Breakfast | 11'9'' x 10'5'' | ||
| Main Level | Kitchen | 11'9'' x 13'3'' | ||
| Main Level | Dining Room | 14'0'' x 12'0'' | ||
| Main Level | Living Room | 13'0'' x 13'4'' | ||
| Main Level | 2pc Bathroom | Measurements not available |
https://www.realtor.ca/real-estate/27834460/91-maple-street-drayton
Contact Us
Contact us for more information
Robert Wollziefer
Salesperson
(519) 623-3541
wollziefer.com/
766 Old Hespeler Rd., Ut#b
Cambridge, Ontario N3H 5L8
(519) 623-6200
(519) 623-3541
Jackie Wollziefer
Salesperson
(519) 623-3541
www.wollziefer.com/
766 Old Hespeler Rd
Cambridge, Ontario N3H 5L8
(519) 623-6200
(519) 623-3541


