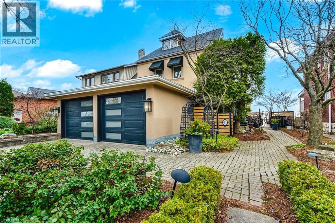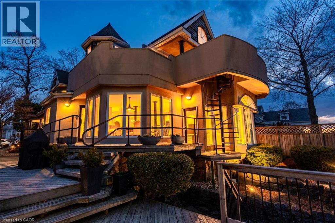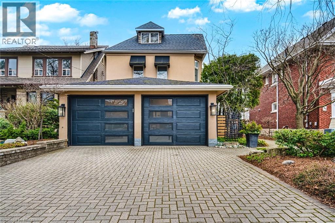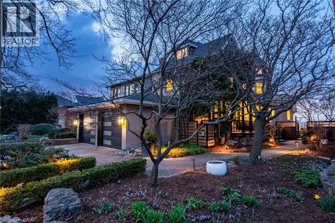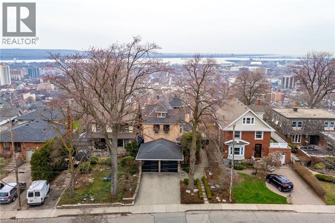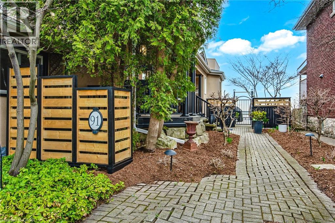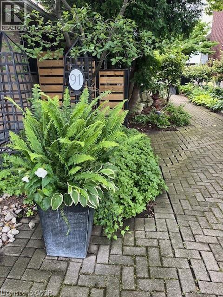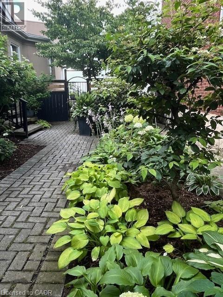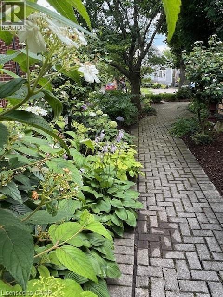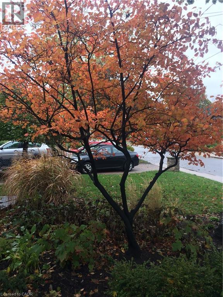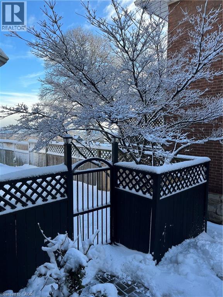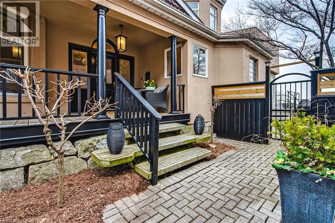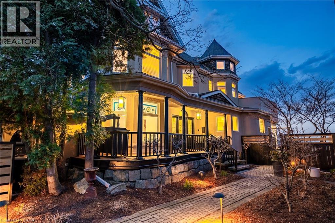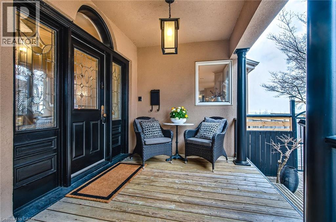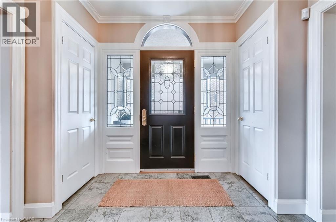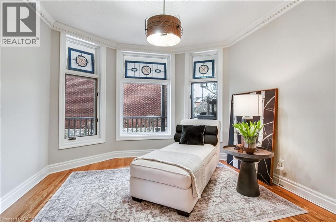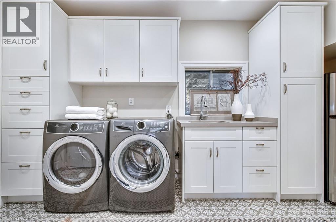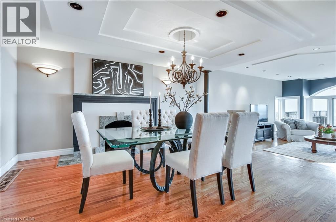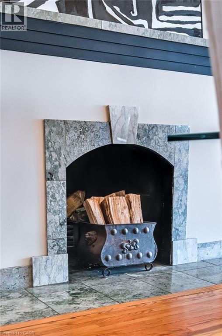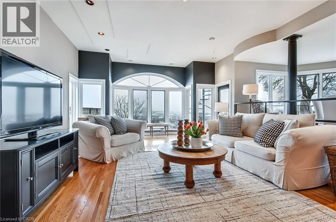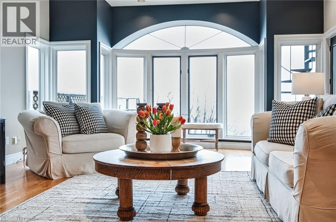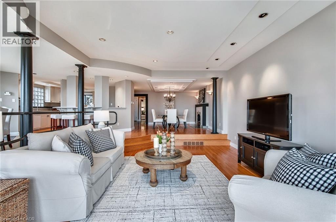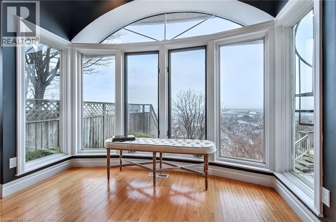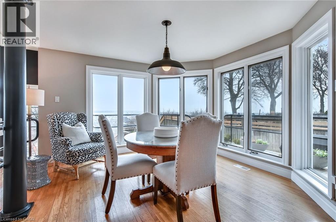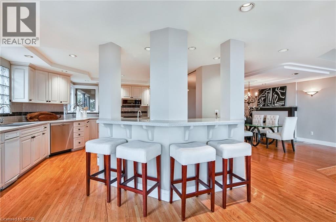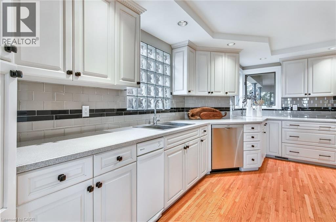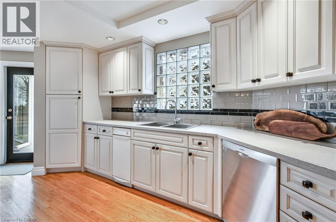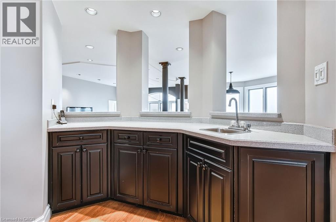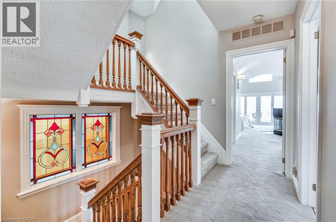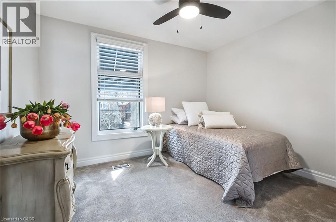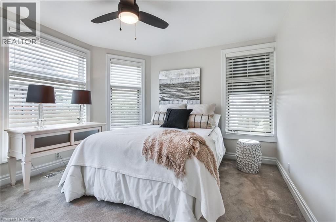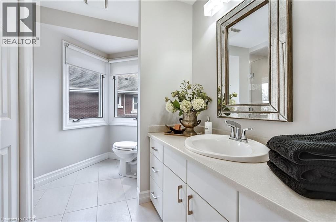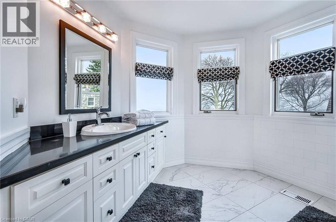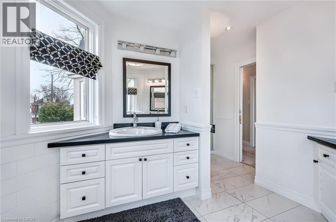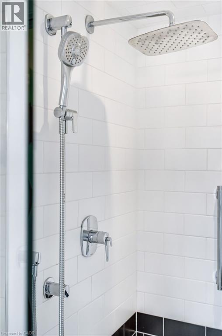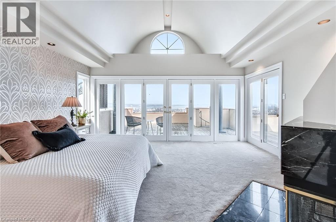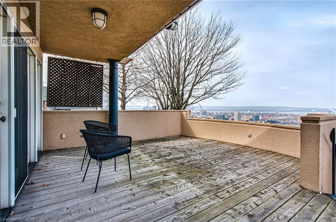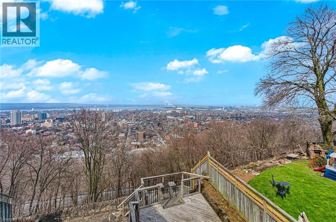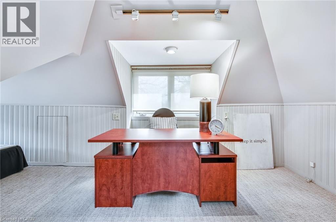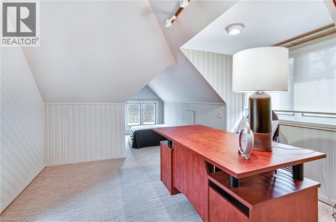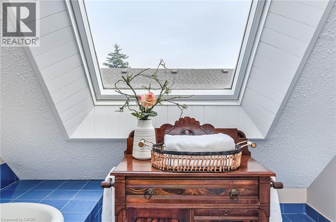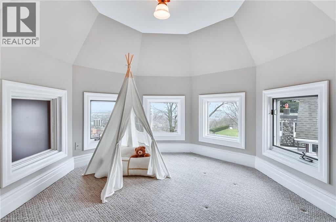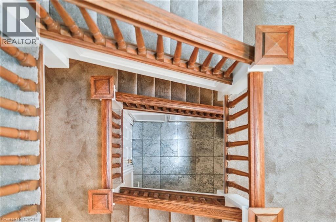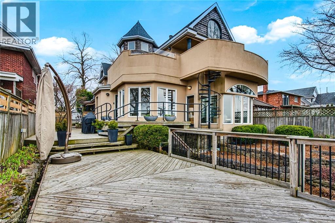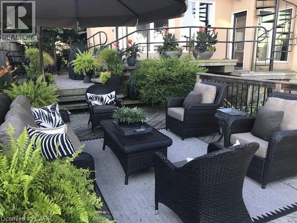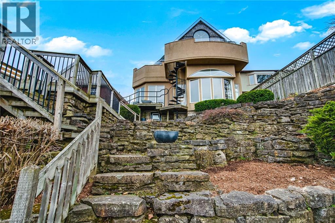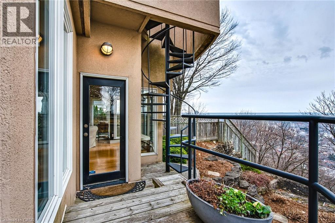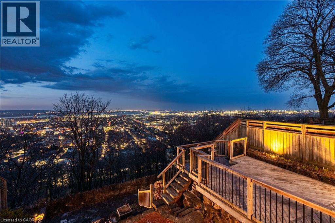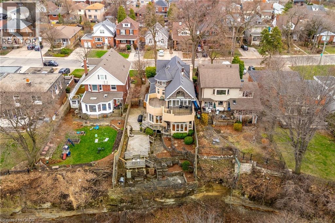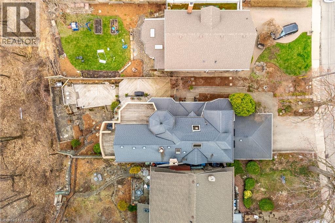91 Mountain Park Avenue Hamilton, Ontario L9A 1A1
$1,799,877
THIS IS HOME! Welcome to 91 Mountain Park Avenue—a rare, generational family home that blends timeless character with modern design and million-dollar views. Natural light pours in through floor-to-ceiling windows, highlighting rich hardwood floors throughout the main level. The spacious kitchen offers ample counter space and modern amenities, ideal for entertaining family and friends. An open-concept layout flows beautifully with space for a full dining area, breakfast nook, and a sunken living room—a cozy gathering spot for all. Just off the foyer, a versatile room overlooking the front porch is perfect for a home office or reading lounge. The large laundry/mudroom with garage access adds everyday convenience, while a 2-piece powder room and stained-glass accents add charm and character. Upstairs, two bright bedrooms offer generous closets and natural light. A renovated 4-piece bath leads to the primary suite—featuring vaulted ceilings, a wood-burning fireplace, walk-in closet, 5-piece ensuite, and nearly 500 sq. ft. balcony with sweeping views of the city, and beyond. The third floor includes your fourth bedroom with skylights and a turret-style sitting area, a 3-piece bath, and a quiet office space. Outside, enjoy a double garage, landscaped walkways, multi-tiered gardens, four-tier deck, and a spiral staircase connecting outdoor spaces. This home is a private city-view oasis on the Niagara Escarpment. Luxury Certified. (id:50886)
Property Details
| MLS® Number | 40765802 |
| Property Type | Single Family |
| Amenities Near By | Golf Nearby, Hospital, Park, Place Of Worship, Playground, Public Transit, Schools, Shopping |
| Communication Type | High Speed Internet |
| Community Features | Quiet Area, Community Centre, School Bus |
| Features | Cul-de-sac, Backs On Greenbelt, Conservation/green Belt, Skylight, Automatic Garage Door Opener, Private Yard |
| Parking Space Total | 4 |
| Structure | Porch |
| View Type | City View |
Building
| Bathroom Total | 4 |
| Bedrooms Above Ground | 4 |
| Bedrooms Total | 4 |
| Appliances | Central Vacuum, Dishwasher, Dryer, Garburator, Microwave, Refrigerator, Stove, Water Meter, Washer, Window Coverings, Garage Door Opener |
| Basement Development | Unfinished |
| Basement Type | Full (unfinished) |
| Constructed Date | 1907 |
| Construction Style Attachment | Detached |
| Cooling Type | Central Air Conditioning |
| Exterior Finish | Stucco, See Remarks |
| Fire Protection | Smoke Detectors, Alarm System |
| Fireplace Fuel | Wood |
| Fireplace Present | Yes |
| Fireplace Total | 2 |
| Fireplace Type | Other - See Remarks |
| Foundation Type | Poured Concrete |
| Half Bath Total | 1 |
| Heating Fuel | Natural Gas |
| Heating Type | Forced Air |
| Stories Total | 3 |
| Size Interior | 3,277 Ft2 |
| Type | House |
| Utility Water | Municipal Water |
Parking
| Attached Garage |
Land
| Access Type | Road Access |
| Acreage | No |
| Land Amenities | Golf Nearby, Hospital, Park, Place Of Worship, Playground, Public Transit, Schools, Shopping |
| Landscape Features | Landscaped |
| Sewer | Municipal Sewage System |
| Size Depth | 126 Ft |
| Size Frontage | 46 Ft |
| Size Total Text | Under 1/2 Acre |
| Zoning Description | R1 |
Rooms
| Level | Type | Length | Width | Dimensions |
|---|---|---|---|---|
| Second Level | 4pc Bathroom | Measurements not available | ||
| Second Level | Bedroom | 9'3'' x 10'11'' | ||
| Second Level | Bedroom | 12'5'' x 11'6'' | ||
| Second Level | 5pc Bathroom | Measurements not available | ||
| Second Level | Primary Bedroom | 17'5'' x 16'3'' | ||
| Third Level | 3pc Bathroom | Measurements not available | ||
| Third Level | Sitting Room | 9'2'' x 9' | ||
| Third Level | Bedroom | 10'1'' x 12'6'' | ||
| Third Level | Office | 10'11'' x 17'7'' | ||
| Main Level | Laundry Room | 14'9'' x 9'8'' | ||
| Main Level | 2pc Bathroom | Measurements not available | ||
| Main Level | Breakfast | 16'4'' x 12'1'' | ||
| Main Level | Kitchen | 18'4'' x 14'9'' | ||
| Main Level | Living Room | 23'10'' x 15'10'' | ||
| Main Level | Dining Room | 16'6'' x 15'6'' | ||
| Main Level | Sitting Room | 13'0'' x 12'10'' |
Utilities
| Cable | Available |
| Electricity | Available |
| Natural Gas | Available |
| Telephone | Available |
https://www.realtor.ca/real-estate/28807821/91-mountain-park-avenue-hamilton
Contact Us
Contact us for more information
Rod Frank
Salesperson
www.rodfrank.ca/
#101b-1595 Upper James Street
Hamilton, Ontario L9B 0H7
(905) 575-9262
teamrodfrank.com/
Jason Baker
Salesperson
#101b-1595 Upper James Street
Hamilton, Ontario L9B 0H7
(905) 575-9262
teamrodfrank.com/

