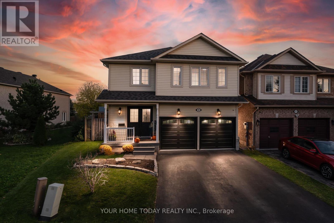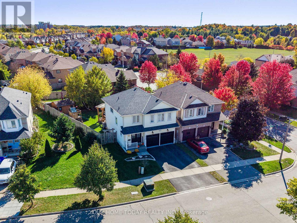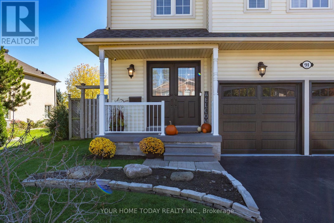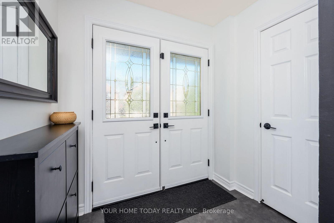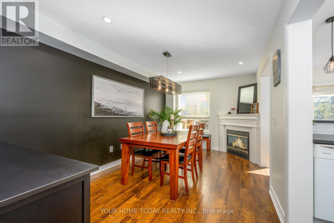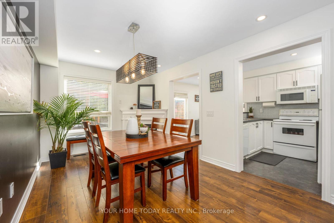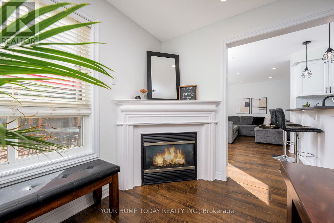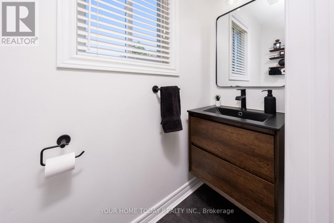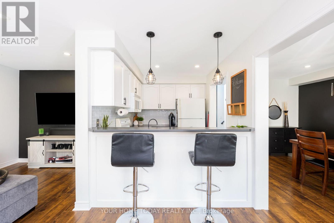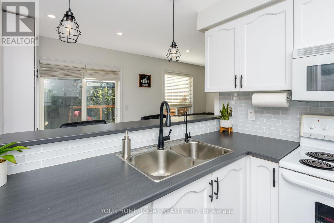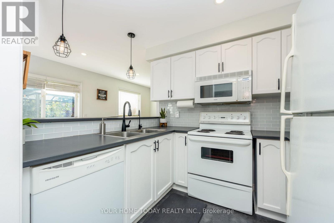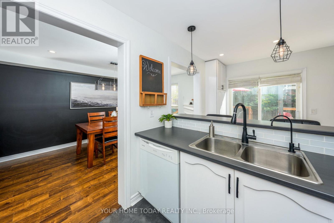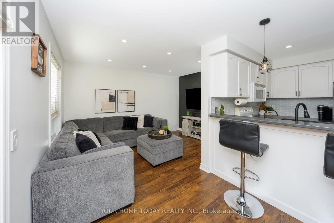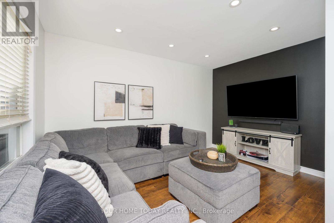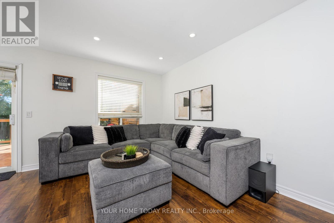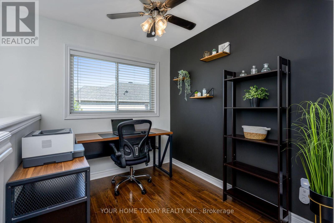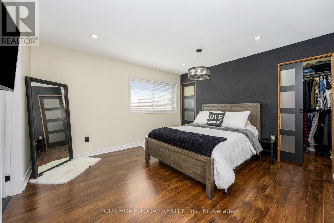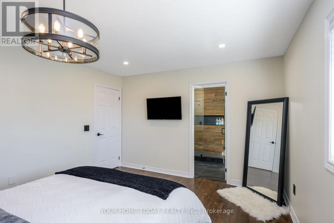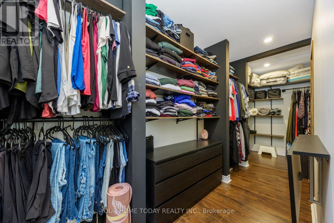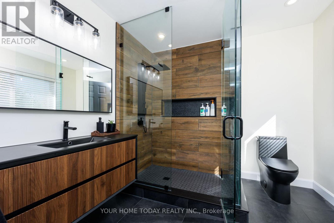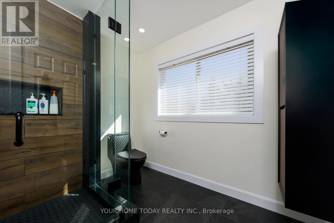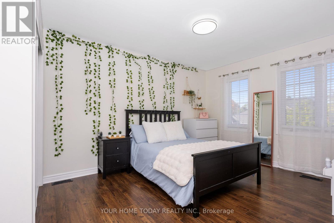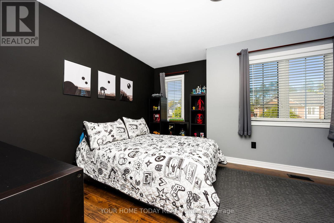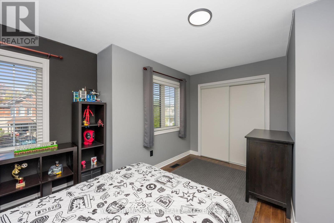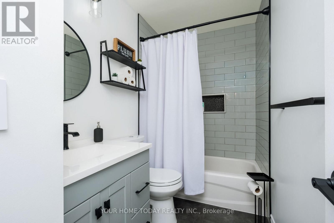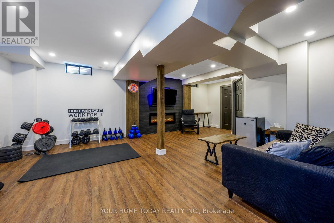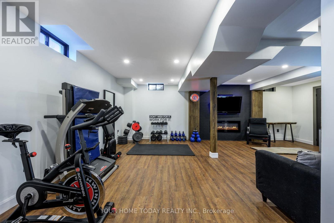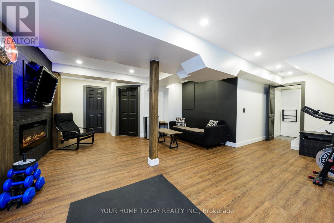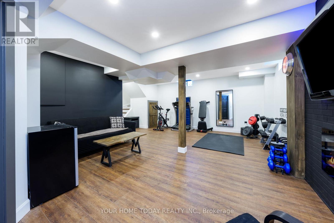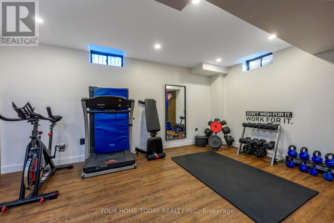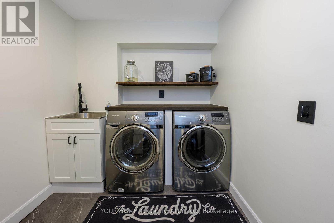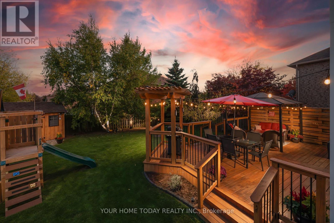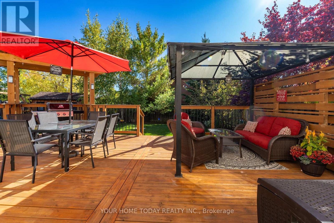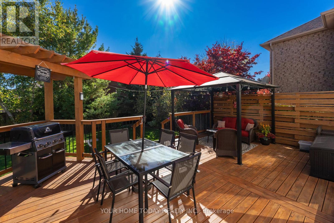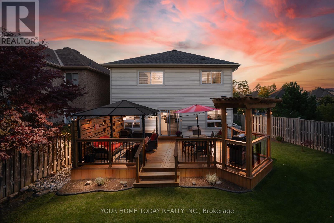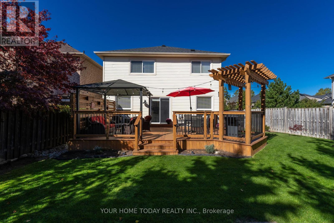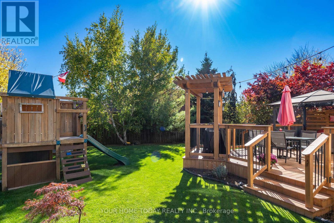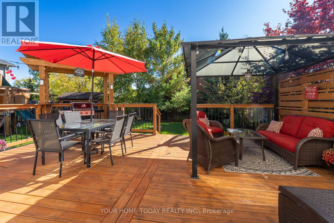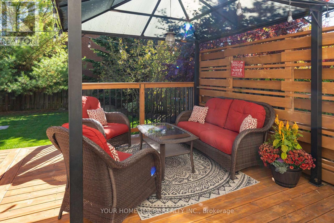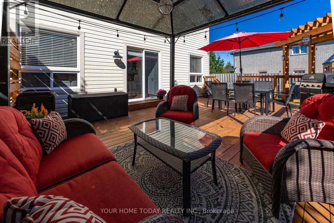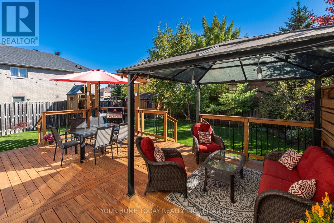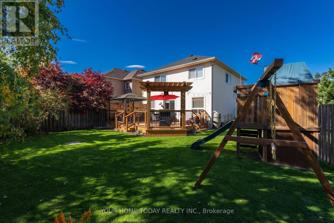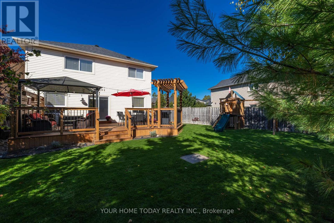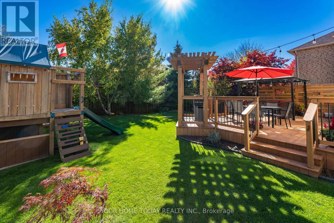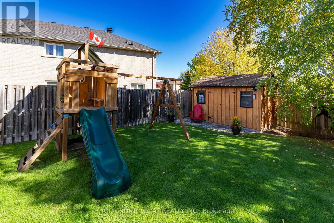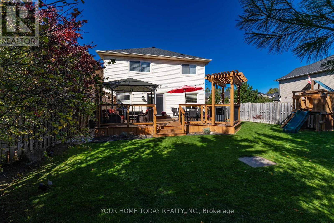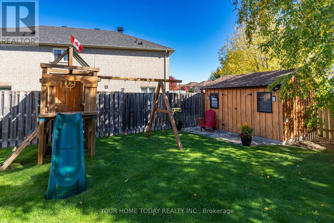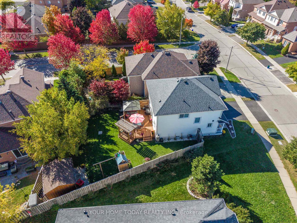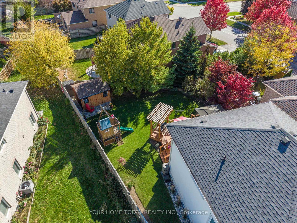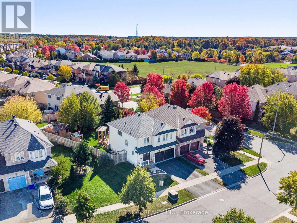91 Mowat Crescent Halton Hills, Ontario L7G 6C8
$1,079,000
An inviting covered porch welcomes you into this lovely family home that has been updated with attention to detail and a designer flair. The main level features stylish flooring, pot lights and tasteful finishes throughout. The kitchen enjoys neutral white cabinetry, subway tile backsplash, breakfast bar, pantry and walkout to a party-sized deck overlooking the nicely landscaped and very private yard. A large dining room with corner gas fireplace is ideal for entertaining a crowd while the sun-filled living room (open to the breakfast area) is perfect for family time. A nicely updated powder room and garage access complete the level. The upper level offers the same flair and attention to detail found on the main level with three spacious bedrooms and two full bathrooms. The primary bedroom enjoys a luxurious 3-piece ensuite and a superb walk-in closet with built-in shelving and two separate pocket doors. Two remaining bedrooms share the nicely updated 4-piece bathroom. An office nook/den overlooking the staircase completes the level. The lower level, also decorated with a designer flair, adds to the living space with a rec room featuring an eye-catching built-in fireplace, an enviable laundry room and plenty of storage/utility space. For your outdoor fun the backyard offers a huge deck with privacy panel, pergola and gazebo overlooking the large pie-shaped yard complete with mature trees and lovely gardens. A good-sized shed and play structure add to the enjoyment. Wrapping up the package is the well-equipped garage with attached shelving, loft storage and slatwall panels for added convenience. Located in a quiet family friendly neighbourhood just steps to community sports field, park and trail and close to Trafalgar Sports Park, schools, hospital, fairgrounds, downtown shops, library and more. Easy access to main roads for commuters is a bonus! (id:50886)
Property Details
| MLS® Number | W12468398 |
| Property Type | Single Family |
| Community Name | Georgetown |
| Amenities Near By | Golf Nearby, Hospital, Park, Schools |
| Parking Space Total | 4 |
| Structure | Deck, Shed |
Building
| Bathroom Total | 3 |
| Bedrooms Above Ground | 3 |
| Bedrooms Total | 3 |
| Appliances | Water Heater, Water Softener |
| Basement Development | Finished |
| Basement Type | Full (finished) |
| Construction Style Attachment | Detached |
| Cooling Type | Central Air Conditioning |
| Exterior Finish | Vinyl Siding |
| Fireplace Present | Yes |
| Flooring Type | Laminate, Vinyl |
| Foundation Type | Unknown |
| Half Bath Total | 1 |
| Heating Fuel | Natural Gas |
| Heating Type | Forced Air |
| Stories Total | 2 |
| Size Interior | 1,500 - 2,000 Ft2 |
| Type | House |
| Utility Water | Municipal Water |
Parking
| Attached Garage | |
| Garage |
Land
| Acreage | No |
| Fence Type | Fenced Yard |
| Land Amenities | Golf Nearby, Hospital, Park, Schools |
| Landscape Features | Landscaped |
| Sewer | Sanitary Sewer |
| Size Depth | 111 Ft ,9 In |
| Size Frontage | 30 Ft ,8 In |
| Size Irregular | 30.7 X 111.8 Ft |
| Size Total Text | 30.7 X 111.8 Ft |
Rooms
| Level | Type | Length | Width | Dimensions |
|---|---|---|---|---|
| Second Level | Primary Bedroom | 4 m | 3.6 m | 4 m x 3.6 m |
| Second Level | Bedroom 2 | 4.2 m | 3.6 m | 4.2 m x 3.6 m |
| Second Level | Bedroom 3 | 3.9 m | 3.2 m | 3.9 m x 3.2 m |
| Second Level | Den | 2.6 m | 2.2 m | 2.6 m x 2.2 m |
| Basement | Recreational, Games Room | 7.1 m | 4.6 m | 7.1 m x 4.6 m |
| Basement | Laundry Room | 2.73 m | 2.18 m | 2.73 m x 2.18 m |
| Ground Level | Living Room | 4.1 m | 2.7 m | 4.1 m x 2.7 m |
| Ground Level | Dining Room | 4.9 m | 2.9 m | 4.9 m x 2.9 m |
| Ground Level | Kitchen | 5 m | 2.2 m | 5 m x 2.2 m |
https://www.realtor.ca/real-estate/29002767/91-mowat-crescent-halton-hills-georgetown-georgetown
Contact Us
Contact us for more information
Raymond Chesher
Broker of Record
www.heyray.ca/
heyray.ca/
13394 Highway 7
Halton Hills, Ontario L7G 4S4
(905) 877-9001
(905) 877-1415
www.heyray.ca/

