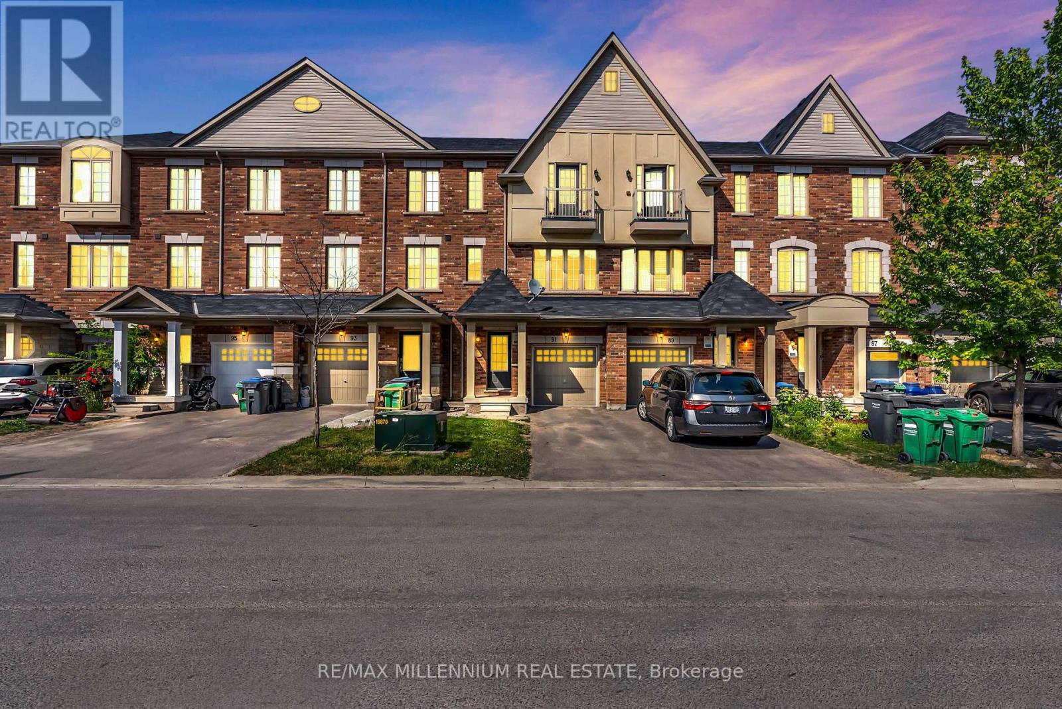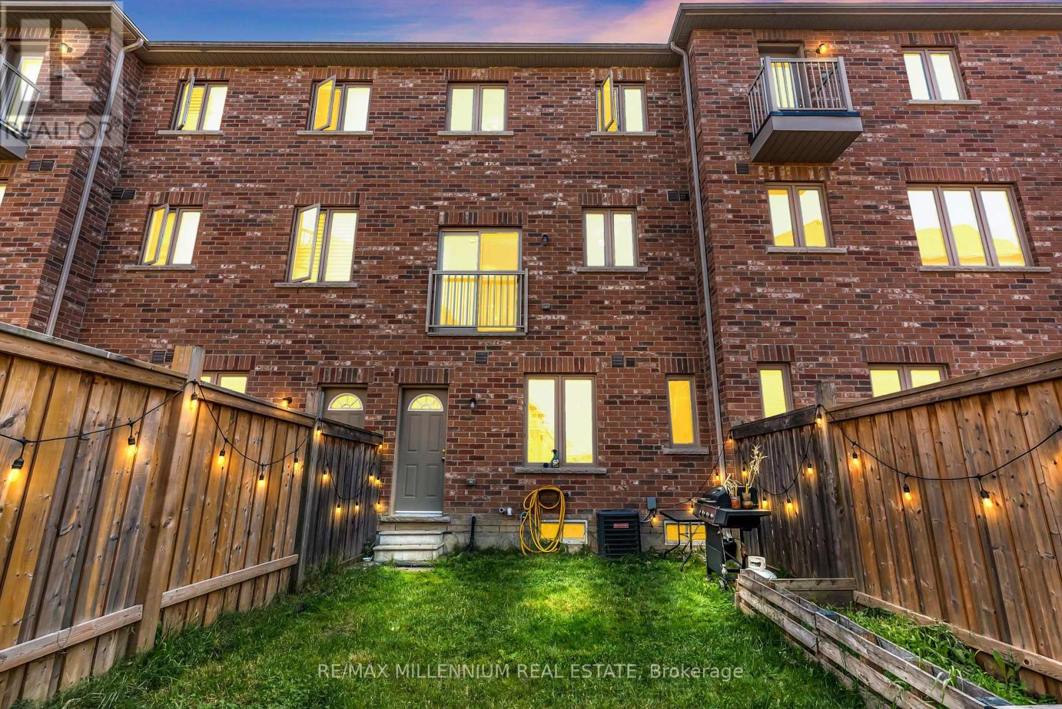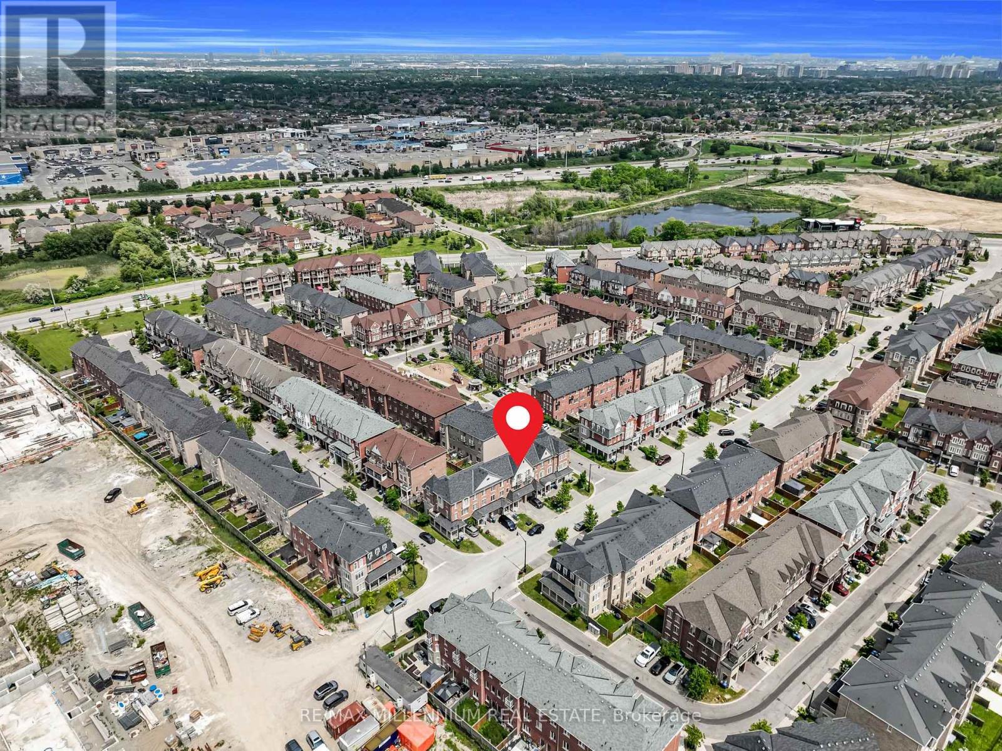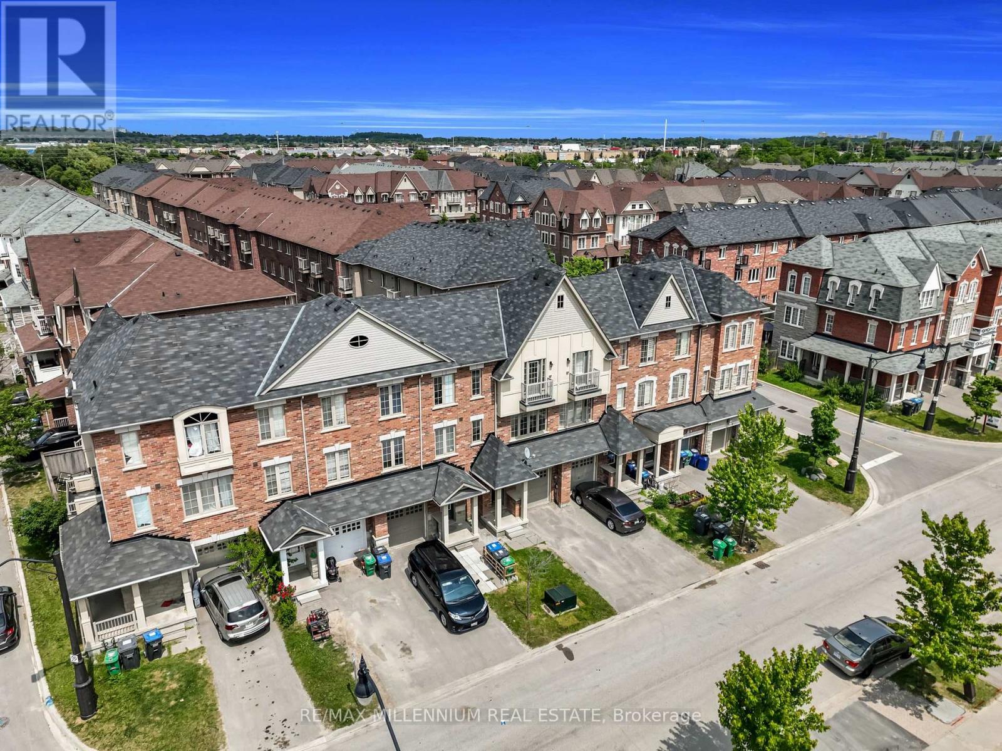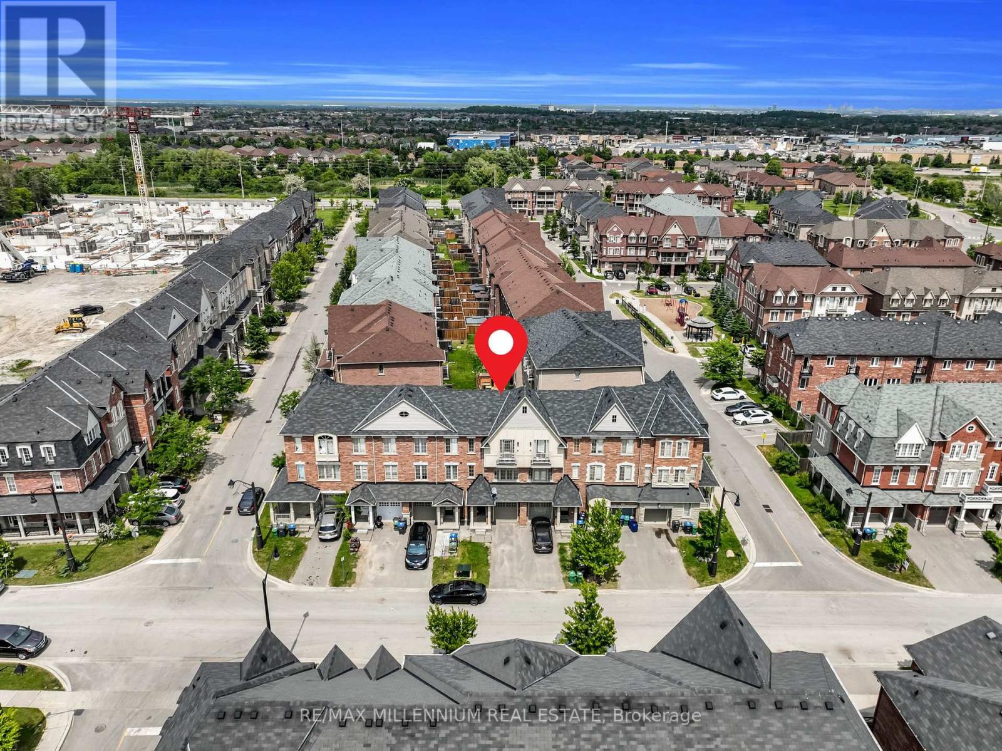91 New Pines Trail Brampton, Ontario L6Z 0H8
$699,999
EXCEPTIONAL LOCATION, UNLIMITED POTENTIAL! This stunning 3+1 bedroom, 3-bathroom home is nestled in the highly sought-after Heart Lake area, just off HWY 410. This gem offers a spacious, open-concept layout filled with natural light, perfect for modern living. Enjoy a sleek kitchen with stainless steel appliances, pot lights, carpet-free flooring throughout the house. This home features three generously sized bedrooms upstairs, one bedroom on ground floor, including a luxurious primary suite with a contemporary ensuite bathroom and Juliette balcony for sipping your drinks in fresh air. Convenient main floor bedroom offers flexibility!With no sidewalk and no monthly fees, this is a true showstopper for first-time buyers, or investors looking to capitalize on its incredible possibilities. Don't miss out on your dream home! (id:50886)
Property Details
| MLS® Number | W12232458 |
| Property Type | Single Family |
| Community Name | Heart Lake East |
| Parking Space Total | 3 |
Building
| Bathroom Total | 3 |
| Bedrooms Above Ground | 4 |
| Bedrooms Total | 4 |
| Age | 6 To 15 Years |
| Appliances | Dishwasher, Dryer, Stove, Washer, Window Coverings, Refrigerator |
| Basement Development | Unfinished |
| Basement Type | Full (unfinished) |
| Construction Style Attachment | Attached |
| Cooling Type | Central Air Conditioning |
| Exterior Finish | Brick |
| Flooring Type | Laminate |
| Foundation Type | Concrete |
| Half Bath Total | 1 |
| Heating Fuel | Natural Gas |
| Heating Type | Forced Air |
| Stories Total | 3 |
| Size Interior | 1,100 - 1,500 Ft2 |
| Type | Row / Townhouse |
| Utility Water | Municipal Water |
Parking
| Attached Garage | |
| Garage |
Land
| Acreage | No |
| Sewer | Sanitary Sewer |
| Size Depth | 77 Ft ,2 In |
| Size Frontage | 18 Ft |
| Size Irregular | 18 X 77.2 Ft |
| Size Total Text | 18 X 77.2 Ft |
Rooms
| Level | Type | Length | Width | Dimensions |
|---|---|---|---|---|
| Second Level | Family Room | 4.14 m | 4.75 m | 4.14 m x 4.75 m |
| Second Level | Kitchen | 5.18 m | 3.04 m | 5.18 m x 3.04 m |
| Third Level | Primary Bedroom | 3.09 m | 3.09 m | 3.09 m x 3.09 m |
| Third Level | Bedroom 2 | 2.68 m | 2.65 m | 2.68 m x 2.65 m |
| Third Level | Bedroom 3 | 2.43 m | 3.08 m | 2.43 m x 3.08 m |
| Main Level | Bedroom 4 | 3.04 m | 2.43 m | 3.04 m x 2.43 m |
Contact Us
Contact us for more information
Dilpreet Singh Dhawan
Salesperson
www.thedreamproperty.ca/
facebook.com/dilpreet.dhawan.realtor
81 Zenway Blvd #25
Woodbridge, Ontario L4H 0S5
(905) 265-2200
(905) 265-2203

