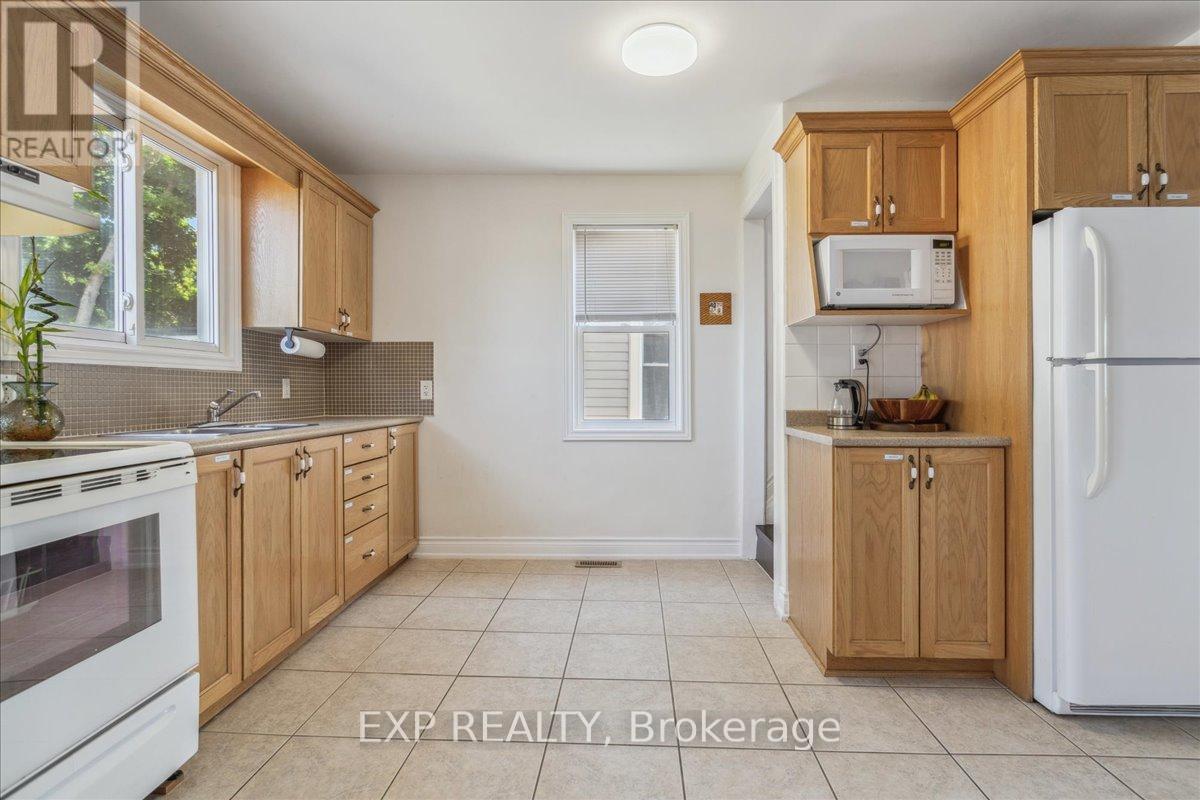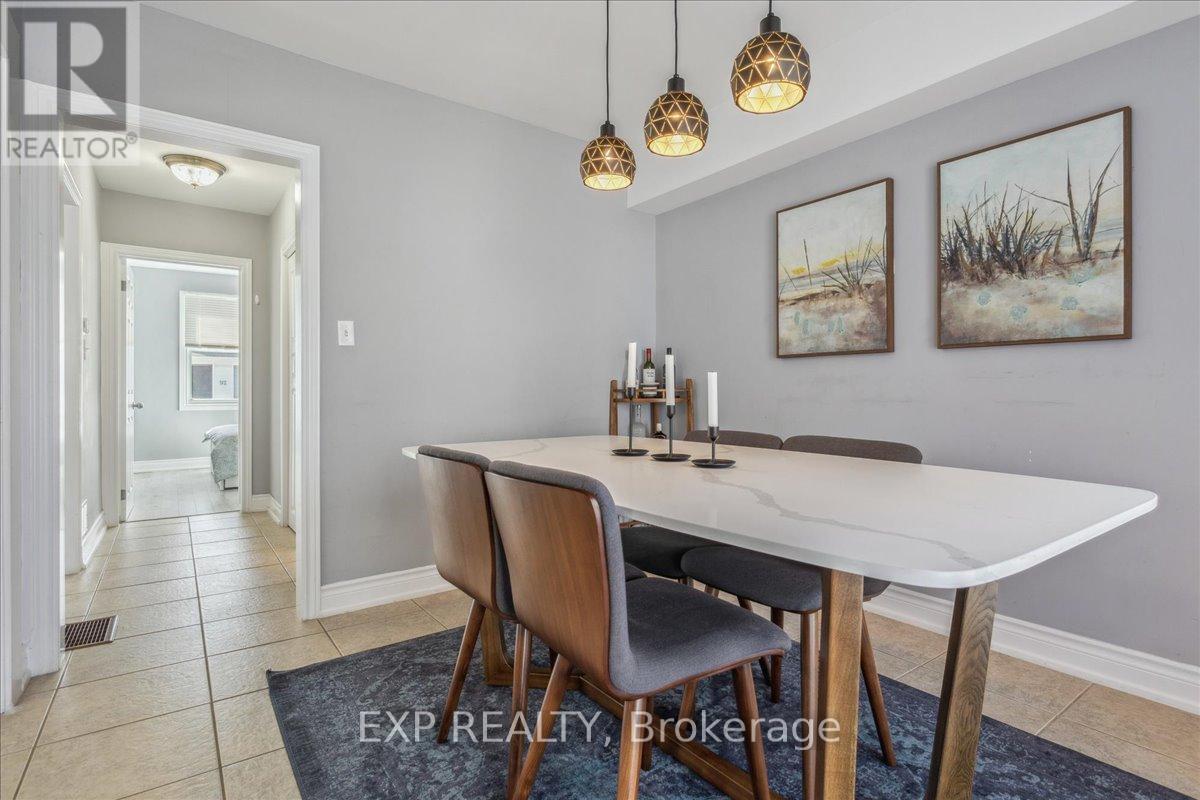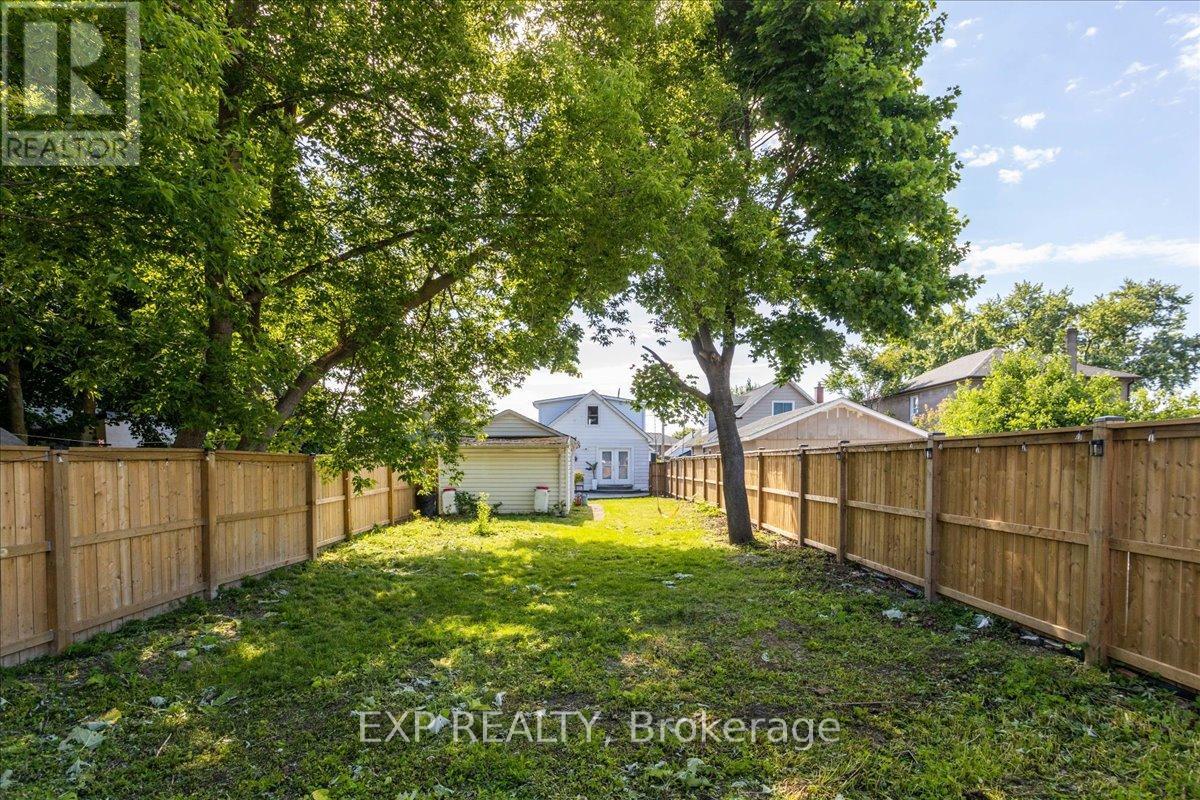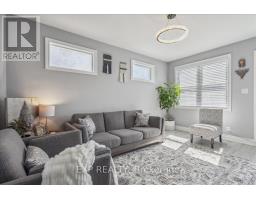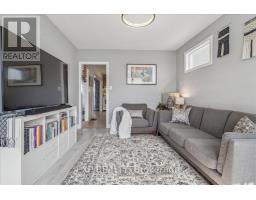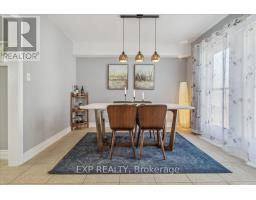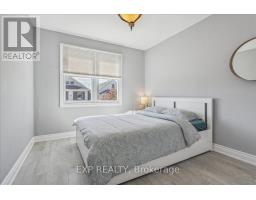91 Page Street St. Catharines, Ontario L2R 4A8
$576,000
YOUR STORYBOOK HOME AWAITS. Step into this enchanting well-maintained gem that is as charming as it is practical. Seamlessly blending comfort, space and convenience, this home is ready to make your happily-ever after a reality. With Recent upgrades including a newly finished basement, fenced backyard and a Heat-pump HVAC system, this property truly delivers on all fronts. The main floor boasts a bright living room, spacious kitchen with breakfast area and a convenient main floor bedroom with a full bathroom. The dining area features elegant glass double doors that open to a newly fenced yard and concrete patio - perfect for enjoying your morning coffee or entertaining. Upstairs you will find two generously sized sun filled, bedrooms with by a fully renovated bathroom. A seperate entrance to a fully finished basement, complete with a bathroom & a bedroom that is ideal for extra rental income or a home office. Outside, the oversized lot features a large detached garage. **** EXTRAS **** Walking distance to the St Catharines's Go Bus makes commute a breeze. Minutes from Big Box Stores shopping, groceries and banks. on a bus route. Just 5 Kms to Brock University and Niagara College make this an investors dream. (id:50886)
Property Details
| MLS® Number | X11905122 |
| Property Type | Single Family |
| ParkingSpaceTotal | 2 |
Building
| BathroomTotal | 3 |
| BedroomsAboveGround | 3 |
| BedroomsBelowGround | 1 |
| BedroomsTotal | 4 |
| Appliances | Water Heater, Dryer, Hood Fan, Refrigerator, Stove, Washer, Window Coverings |
| BasementDevelopment | Finished |
| BasementFeatures | Separate Entrance |
| BasementType | N/a (finished) |
| ConstructionStyleAttachment | Detached |
| CoolingType | Central Air Conditioning |
| ExteriorFinish | Aluminum Siding |
| FoundationType | Poured Concrete |
| HalfBathTotal | 1 |
| HeatingFuel | Natural Gas |
| HeatingType | Heat Pump |
| StoriesTotal | 2 |
| SizeInterior | 1099.9909 - 1499.9875 Sqft |
| Type | House |
| UtilityWater | Municipal Water |
Parking
| Detached Garage |
Land
| Acreage | No |
| Sewer | Sanitary Sewer |
| SizeDepth | 164 Ft ,8 In |
| SizeFrontage | 30 Ft ,1 In |
| SizeIrregular | 30.1 X 164.7 Ft |
| SizeTotalText | 30.1 X 164.7 Ft |
Rooms
| Level | Type | Length | Width | Dimensions |
|---|---|---|---|---|
| Second Level | Bedroom 2 | 2.66 m | 3.99 m | 2.66 m x 3.99 m |
| Second Level | Bedroom 3 | 2.66 m | 4.28 m | 2.66 m x 4.28 m |
| Main Level | Living Room | 3.29 m | 4.41 m | 3.29 m x 4.41 m |
| Main Level | Dining Room | 2.92 m | 3.42 m | 2.92 m x 3.42 m |
| Main Level | Kitchen | 2.92 m | 5.15 m | 2.92 m x 5.15 m |
| Main Level | Primary Bedroom | 2.92 m | 3.22 m | 2.92 m x 3.22 m |
https://www.realtor.ca/real-estate/27762548/91-page-street-st-catharines
Interested?
Contact us for more information
Denise Marissa D'mello
Salesperson
4711 Yonge St Unit C 10/fl
Toronto, Ontario M2N 6K8






