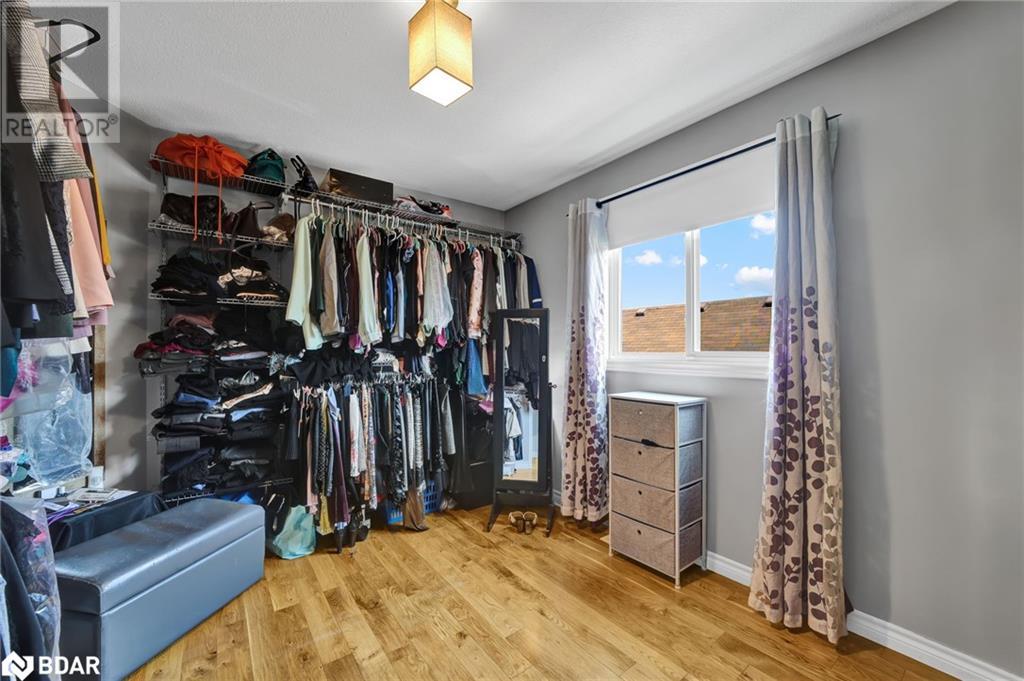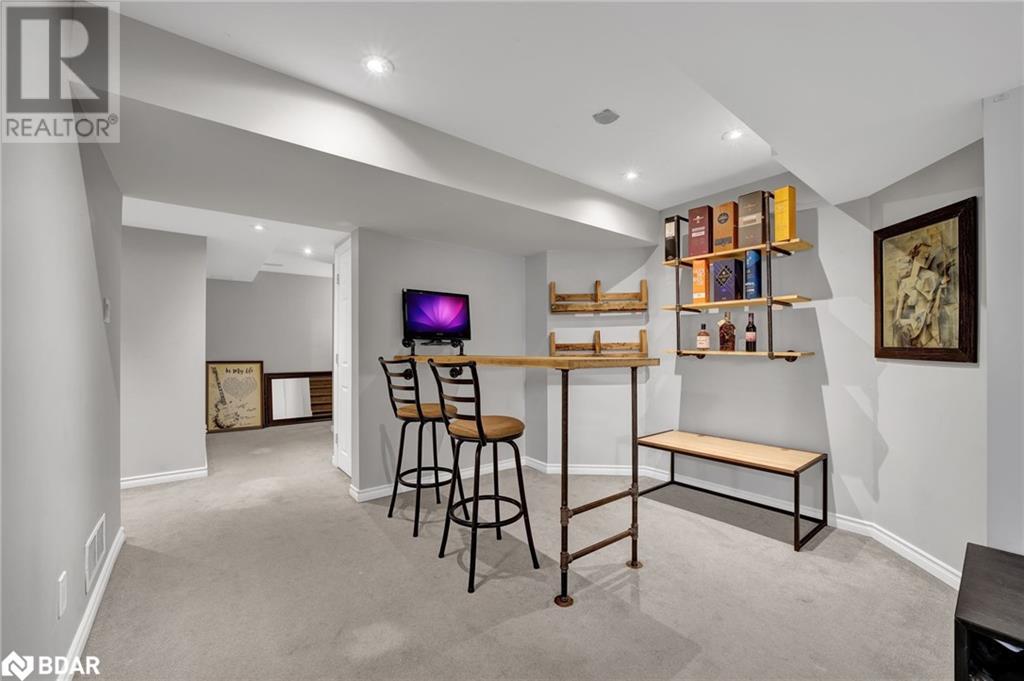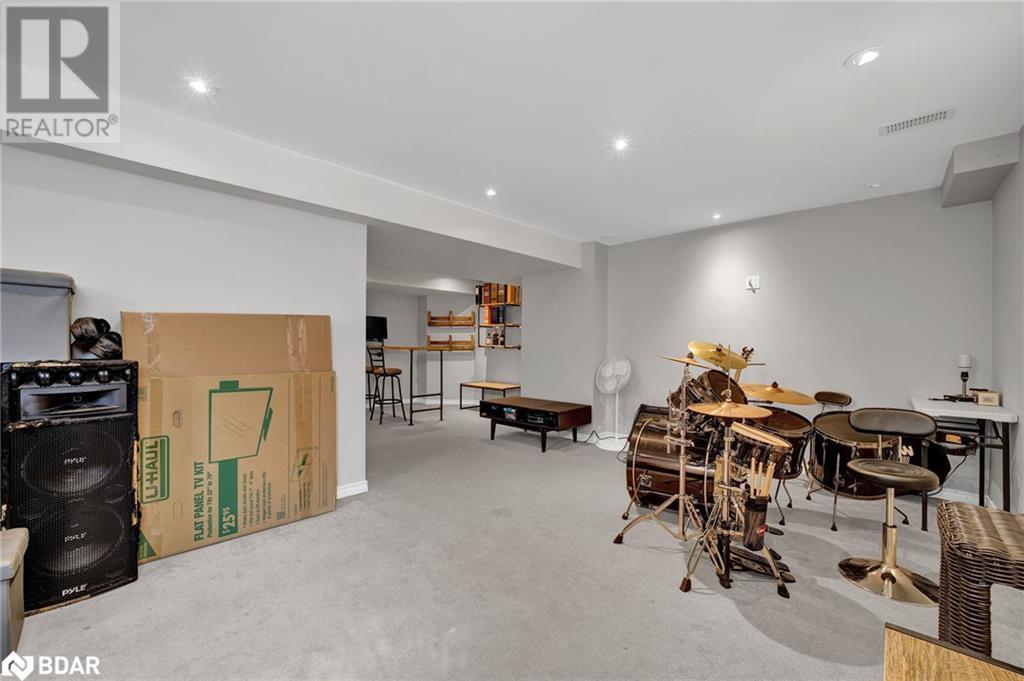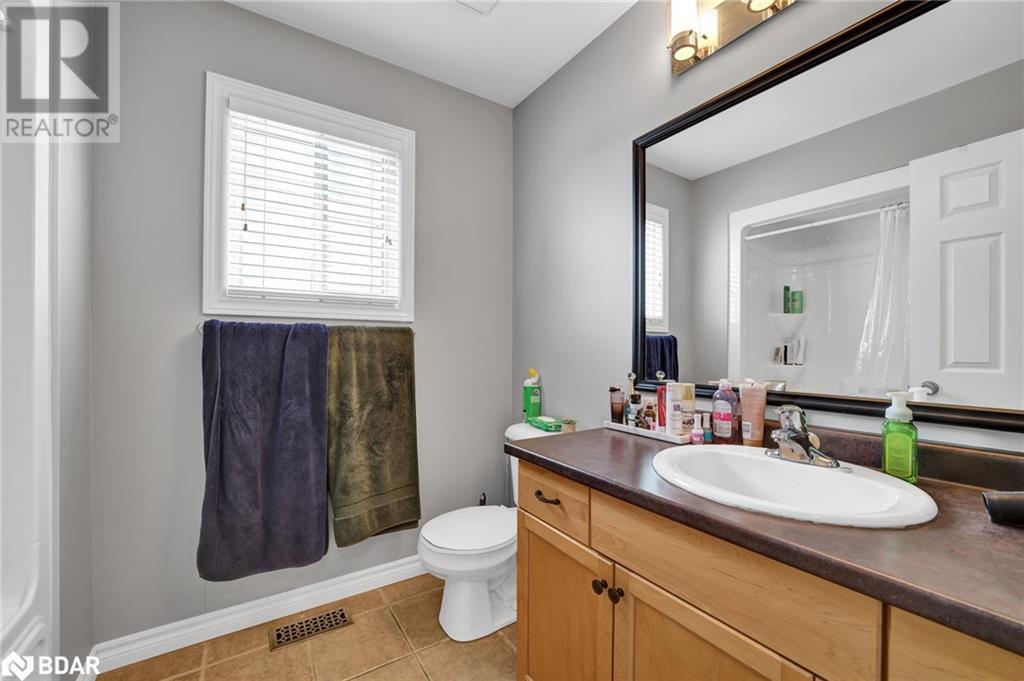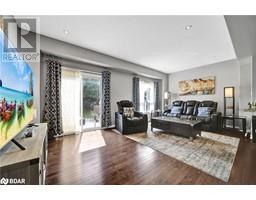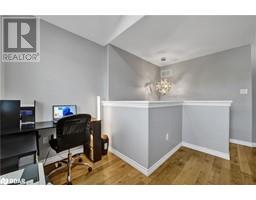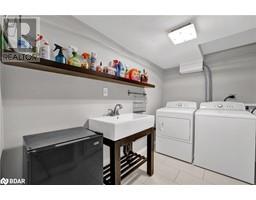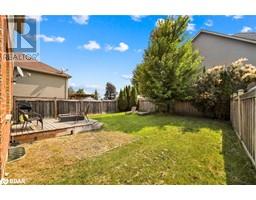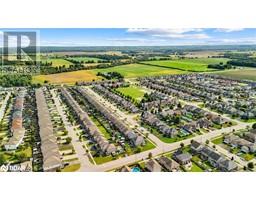91 Quigley Street Angus, Ontario L3W 0P5
$859,900
Welcome to this spacious 3-bedroom, 3-bathroom Devonleigh home in a family-friendly neighborhood. Featuring an open floor plan, the upgraded kitchen boasts granite countertops, stainless steel appliances, a breakfast bar, and pot lights. The bright living room with hardwood floors opens to a deck and fully fenced yard. The main floor also includes a powder room, dining room, and convenient access to an oversized garage. Upstairs, the primary bedroom offers a walk-in closet and a 3-piece ensuite. The fully finished basement includes a rec room with a bar, a den, laundry, and additional storage space. Close to amenities with easy access to Base Borden, Barrie, and Alliston, this home is perfect for families and commuters alike. (id:50886)
Property Details
| MLS® Number | 40643907 |
| Property Type | Single Family |
| AmenitiesNearBy | Golf Nearby, Park, Schools |
| CommunityFeatures | Community Centre |
| EquipmentType | Water Heater |
| Features | Paved Driveway, Automatic Garage Door Opener |
| ParkingSpaceTotal | 5 |
| RentalEquipmentType | Water Heater |
Building
| BathroomTotal | 3 |
| BedroomsAboveGround | 3 |
| BedroomsTotal | 3 |
| Appliances | Dishwasher, Dryer, Refrigerator, Stove, Washer |
| ArchitecturalStyle | 2 Level |
| BasementDevelopment | Finished |
| BasementType | Full (finished) |
| ConstructedDate | 2010 |
| ConstructionStyleAttachment | Detached |
| CoolingType | Central Air Conditioning |
| ExteriorFinish | Brick, Vinyl Siding |
| FoundationType | Poured Concrete |
| HalfBathTotal | 1 |
| HeatingFuel | Natural Gas |
| HeatingType | Forced Air |
| StoriesTotal | 2 |
| SizeInterior | 2111 Sqft |
| Type | House |
| UtilityWater | Municipal Water |
Parking
| Attached Garage |
Land
| Acreage | No |
| FenceType | Fence |
| LandAmenities | Golf Nearby, Park, Schools |
| Sewer | Municipal Sewage System |
| SizeDepth | 112 Ft |
| SizeFrontage | 39 Ft |
| SizeTotalText | Under 1/2 Acre |
| ZoningDescription | Residential |
Rooms
| Level | Type | Length | Width | Dimensions |
|---|---|---|---|---|
| Second Level | 4pc Bathroom | Measurements not available | ||
| Second Level | Bedroom | 11'6'' x 10'1'' | ||
| Second Level | Bedroom | 11'1'' x 11'0'' | ||
| Second Level | Full Bathroom | Measurements not available | ||
| Second Level | Primary Bedroom | 14'0'' x 12'3'' | ||
| Second Level | Loft | 9'7'' x 9'3'' | ||
| Basement | Laundry Room | 9'8'' x 6'2'' | ||
| Basement | Sitting Room | 8'7'' x 4'4'' | ||
| Basement | Recreation Room | 19'6'' x 11'3'' | ||
| Basement | Den | 12'5'' x 11'3'' | ||
| Main Level | 2pc Bathroom | Measurements not available | ||
| Main Level | Family Room | 20'2'' x 12'6'' | ||
| Main Level | Dining Room | 11'1'' x 10'11'' | ||
| Main Level | Kitchen | 11'4'' x 11'1'' |
https://www.realtor.ca/real-estate/27470008/91-quigley-street-angus
Interested?
Contact us for more information
Linda Knight
Broker
516 Bryne Drive, Unit I
Barrie, Ontario L4N 9P6
Mark Belanger
Salesperson
516 Bryne Drive, Unit J
Barrie, Ontario L4N 9P6





















