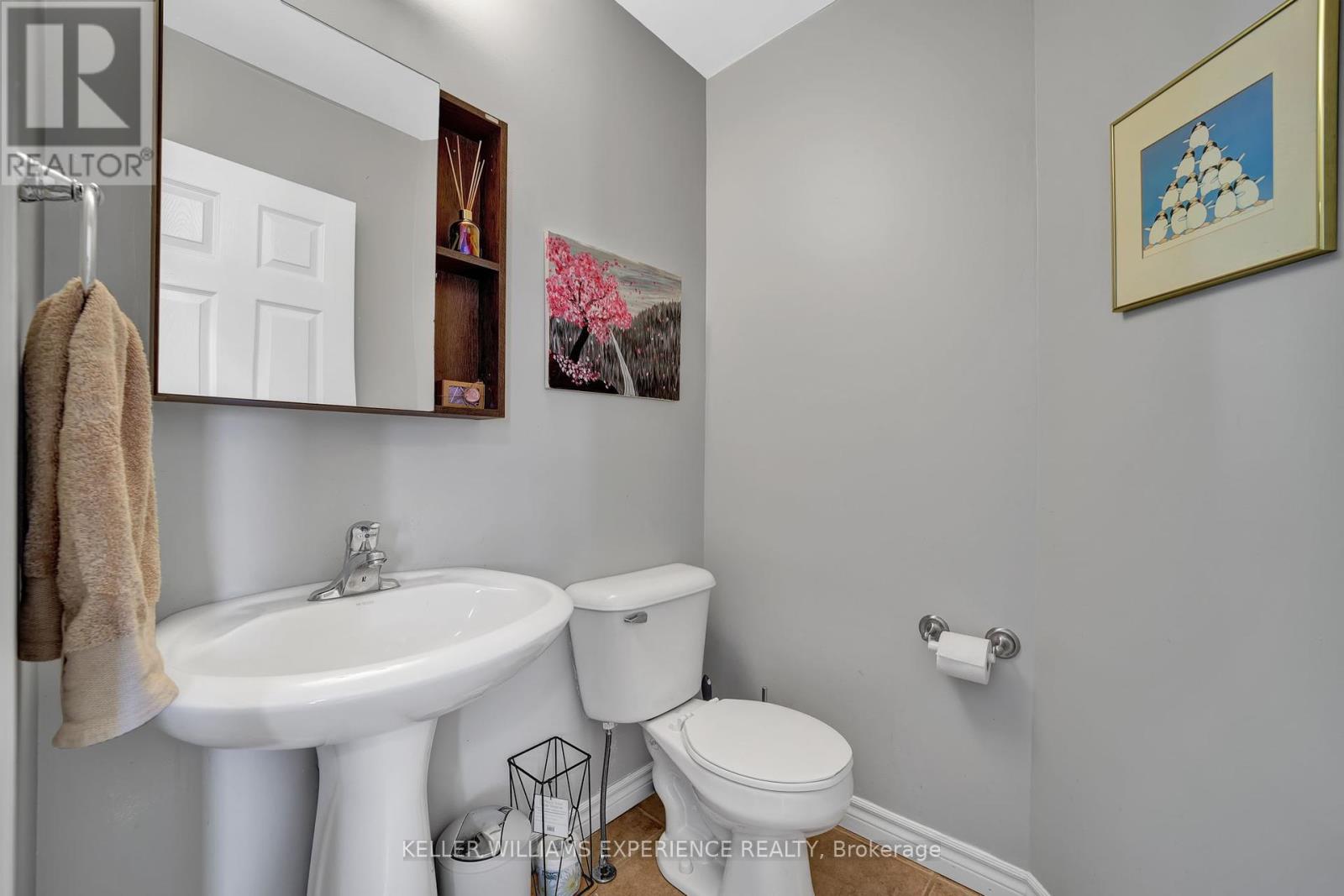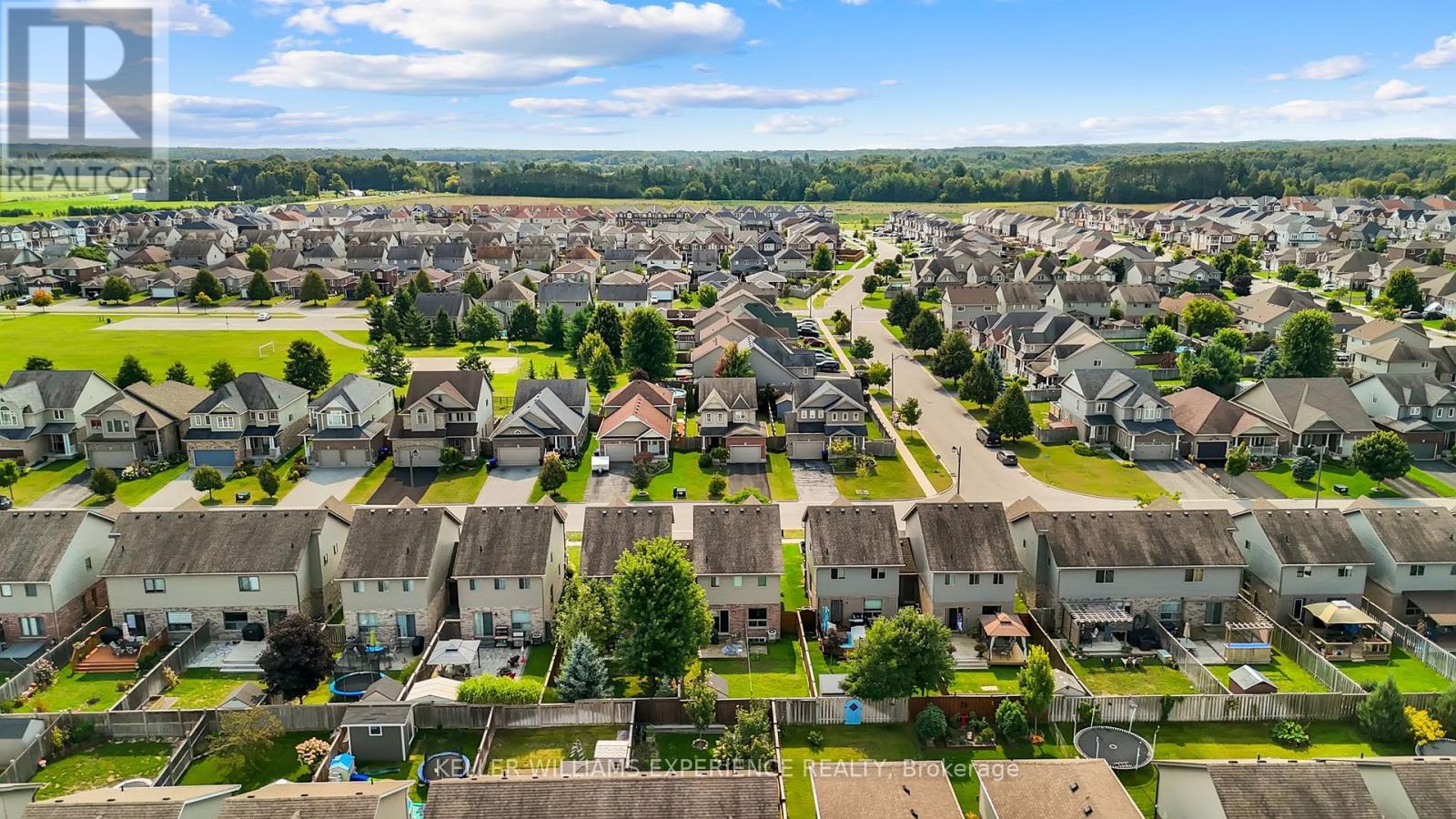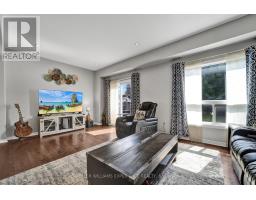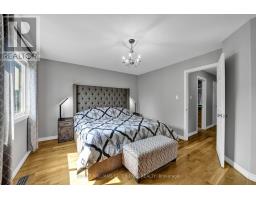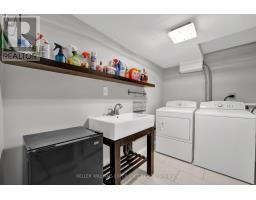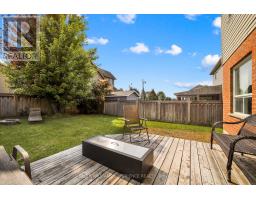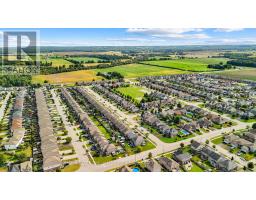91 Quigley Street Essa, Ontario L3W 0P5
$859,900
Welcome to this spacious 3-bedroom, 3-bathroom Devonleigh home in a family-friendly neighborhood. Featuring an open floor plan, the upgraded kitchen boasts granite countertops, stainless steel appliances, a breakfast bar, and pot lights. The bright living room with hardwood floors opens to a deck and fully fenced yard. The main floor also includes a powder room, dining room, and convenient access to an oversized garage. Upstairs, the primary bedroom offers a walk-in closet and a 3-piece ensuite. The fully finished basement includes a rec room with a bar, a den, laundry, and additional storage space. Close to amenities with easy access to Base Borden, Barrie, and Alliston, this home is perfect for families and commuters alike. (id:50886)
Property Details
| MLS® Number | N9369202 |
| Property Type | Single Family |
| Community Name | Angus |
| AmenitiesNearBy | Park, Schools |
| ParkingSpaceTotal | 5 |
Building
| BathroomTotal | 3 |
| BedroomsAboveGround | 3 |
| BedroomsTotal | 3 |
| Appliances | Water Heater, Dishwasher, Dryer, Refrigerator, Stove, Washer |
| BasementDevelopment | Finished |
| BasementType | Full (finished) |
| ConstructionStyleAttachment | Detached |
| CoolingType | Central Air Conditioning |
| ExteriorFinish | Brick, Vinyl Siding |
| FireProtection | Smoke Detectors |
| FoundationType | Poured Concrete |
| HalfBathTotal | 1 |
| HeatingFuel | Natural Gas |
| HeatingType | Forced Air |
| StoriesTotal | 2 |
| SizeInterior | 1499.9875 - 1999.983 Sqft |
| Type | House |
| UtilityWater | Municipal Water |
Parking
| Attached Garage |
Land
| Acreage | No |
| FenceType | Fenced Yard |
| LandAmenities | Park, Schools |
| Sewer | Sanitary Sewer |
| SizeDepth | 111 Ft ,7 In |
| SizeFrontage | 39 Ft ,4 In |
| SizeIrregular | 39.4 X 111.6 Ft |
| SizeTotalText | 39.4 X 111.6 Ft|under 1/2 Acre |
| ZoningDescription | Residential |
Rooms
| Level | Type | Length | Width | Dimensions |
|---|---|---|---|---|
| Second Level | Loft | 2.92 m | 2.82 m | 2.92 m x 2.82 m |
| Second Level | Primary Bedroom | 4.27 m | 3.73 m | 4.27 m x 3.73 m |
| Second Level | Bedroom | 3.38 m | 3.35 m | 3.38 m x 3.35 m |
| Second Level | Bedroom | 3.51 m | 3.07 m | 3.51 m x 3.07 m |
| Basement | Laundry Room | 2.95 m | 1.88 m | 2.95 m x 1.88 m |
| Basement | Den | 3.78 m | 3.43 m | 3.78 m x 3.43 m |
| Basement | Recreational, Games Room | 5.94 m | 3.43 m | 5.94 m x 3.43 m |
| Basement | Sitting Room | 2.62 m | 1.32 m | 2.62 m x 1.32 m |
| Main Level | Kitchen | 3.45 m | 3.38 m | 3.45 m x 3.38 m |
| Main Level | Dining Room | 3.38 m | 3.33 m | 3.38 m x 3.33 m |
| Main Level | Family Room | 6.15 m | 3.81 m | 6.15 m x 3.81 m |
Utilities
| Cable | Available |
| Sewer | Installed |
https://www.realtor.ca/real-estate/27471704/91-quigley-street-essa-angus-angus
Interested?
Contact us for more information
Linda Knight
Broker
516 Bryne Drive, Unit I, 105898
Barrie, Ontario L4N 9P6
Mark Belanger
Salesperson
516 Bryne Drive, Unit I, 105898
Barrie, Ontario L4N 9P6






























