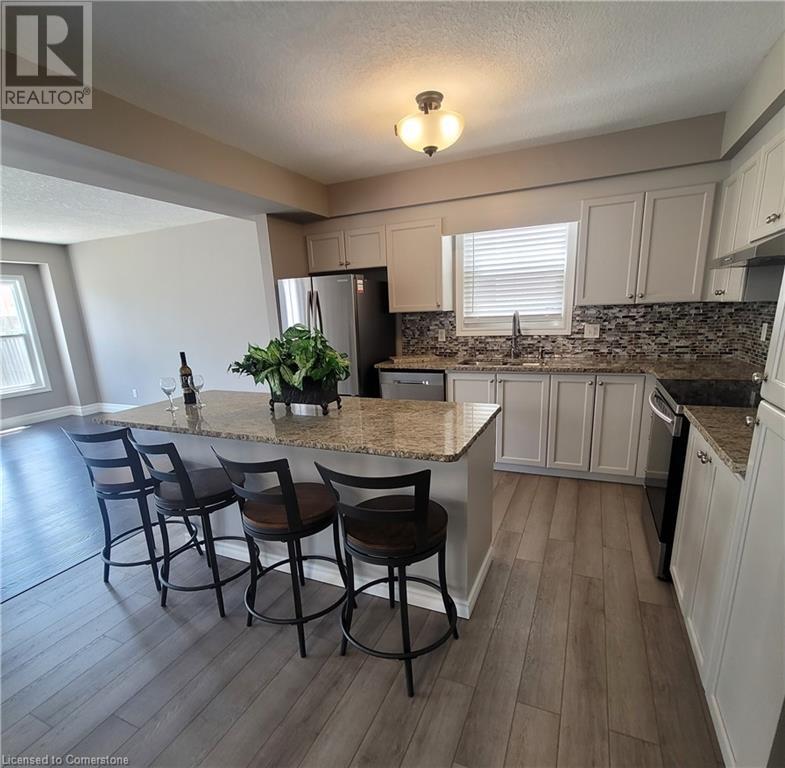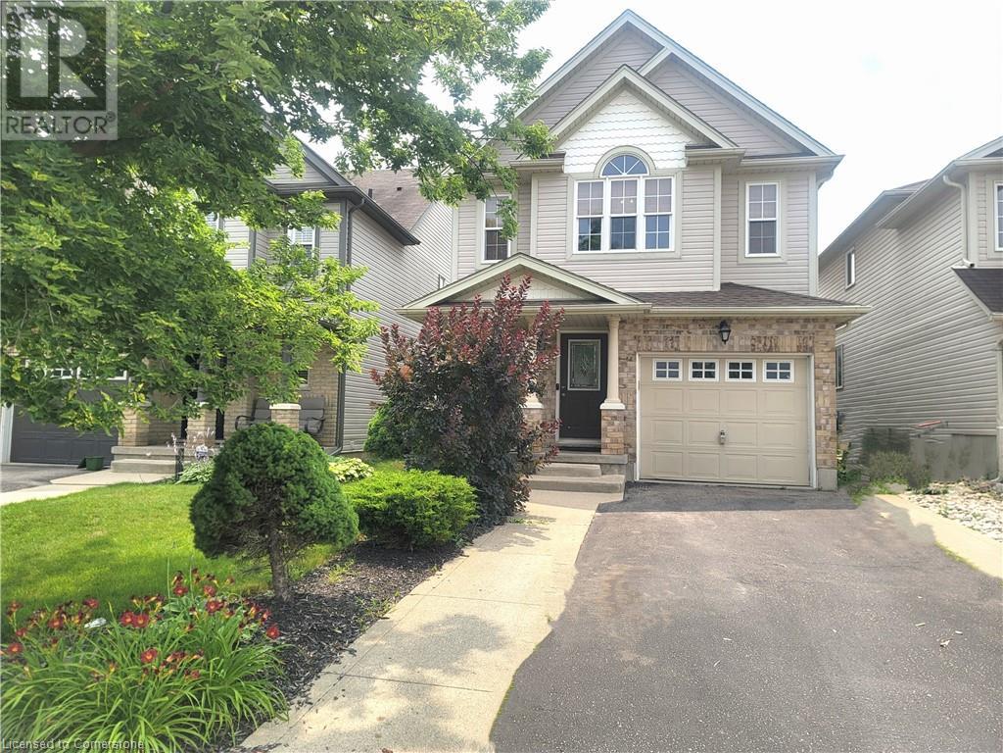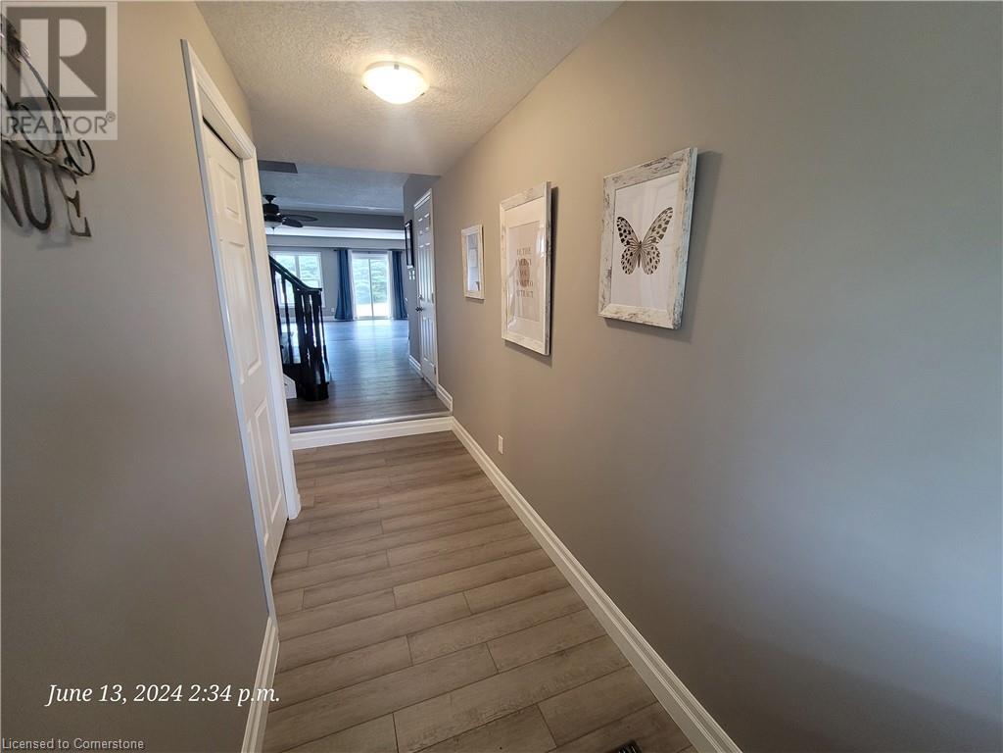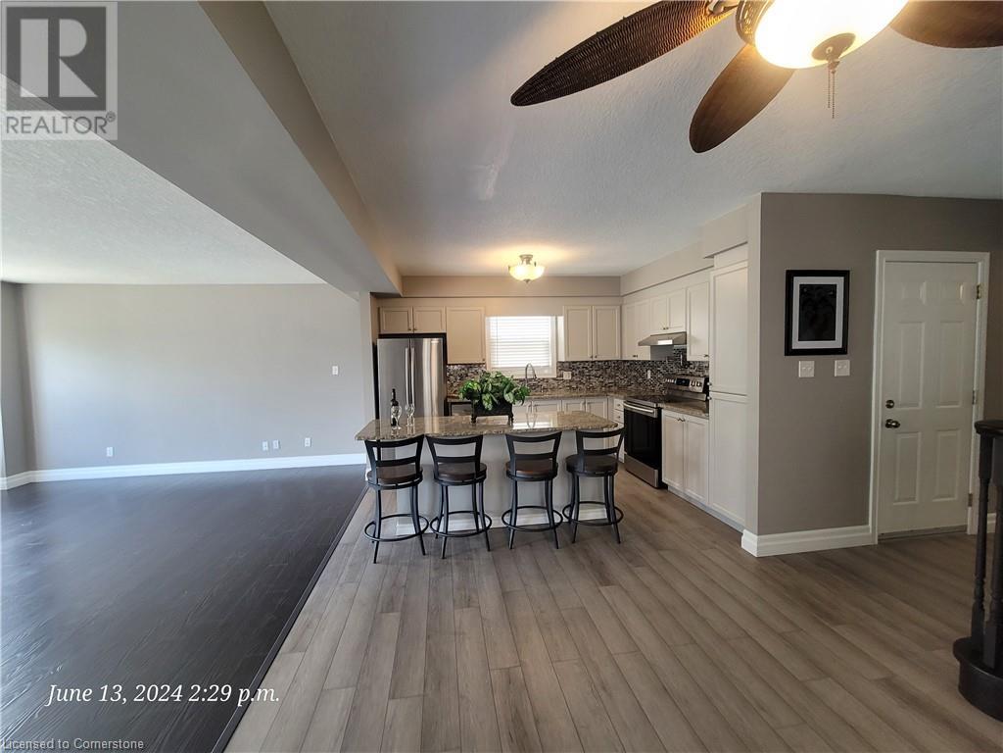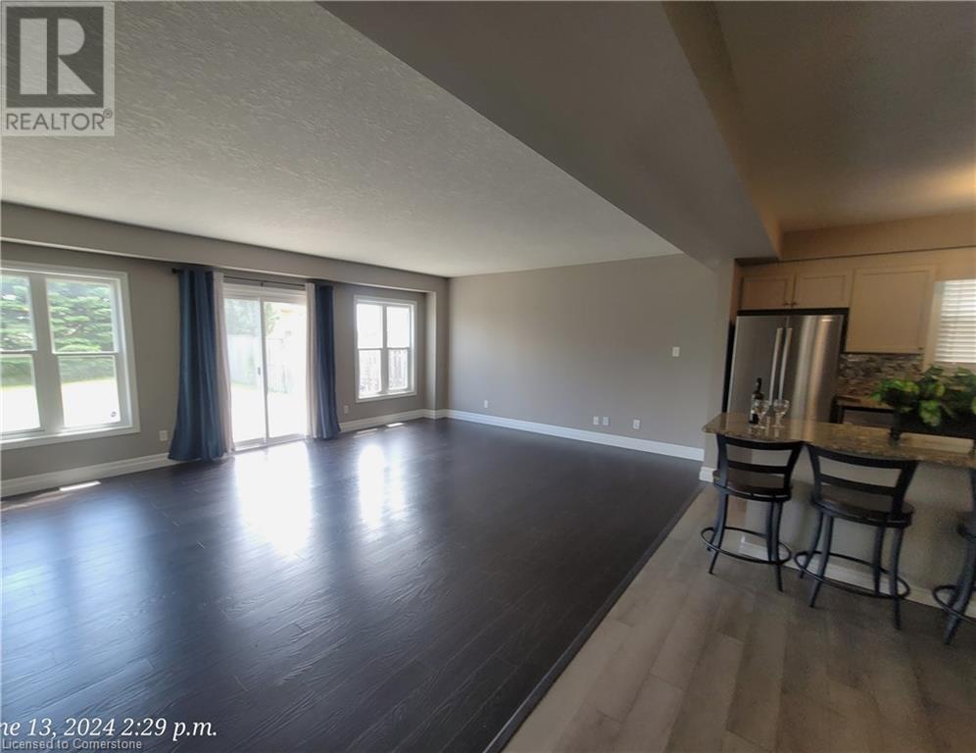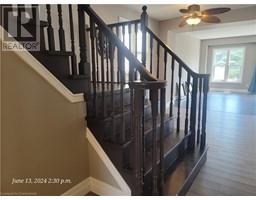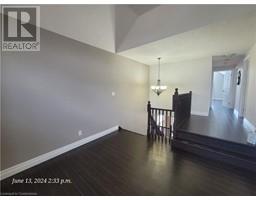91 Red Clover Crescent Kitchener, Ontario N2E 4G7
$925,000
IMMEDIATE CLOSE IS AVAILABLE - VACANT - Shows well with Over $25,000 spend in the past few weeks to update this Decora build Muskoka built in 2006 with Over $40,000 worth of upgrades to original plan (worth tons more in todays market)-3ft extension on all 3 levels on a premium lot, vaulted master, palladium window, larger basement windows, quieter crescent location! Home has been professionally painted, Open concept main floor with island breakfast bar, vaulted upper family room with windows across the front plus a large unfinished basement with 3 pc rough-in (seller will install a $5000 bathroom in basement or credit the money)! Larger master (extra 3') bedrm w/vaulted ceiling, palladium window, walk in closet and cheater ensuite; 2nd bedrm (extra 2' ft); larger livrm (extra 3' ft) with walkout to party size deck that overlooks the pool sized fenced yard; no sidewalks-double wide paved drive with 3-4 car parking, no rear neighbours! Easy access to expressway or 401! Roof replaced in 2018, Gas furnace in 2017! PREMIUM 30.05 ft x 142.48 ft x 30.05 ft x 142.60 ft LOT backing onto Bleams so no rear neighbors! Flexible Close date avail. (id:50886)
Property Details
| MLS® Number | 40690170 |
| Property Type | Single Family |
| Amenities Near By | Airport, Public Transit |
| Equipment Type | Water Heater |
| Features | Cul-de-sac, Paved Driveway |
| Parking Space Total | 5 |
| Rental Equipment Type | Water Heater |
Building
| Bathroom Total | 3 |
| Bedrooms Above Ground | 3 |
| Bedrooms Total | 3 |
| Appliances | Dishwasher |
| Architectural Style | 2 Level |
| Basement Development | Unfinished |
| Basement Type | Full (unfinished) |
| Constructed Date | 2006 |
| Construction Style Attachment | Detached |
| Cooling Type | Central Air Conditioning |
| Exterior Finish | Brick, Vinyl Siding |
| Half Bath Total | 1 |
| Heating Fuel | Natural Gas |
| Heating Type | Forced Air |
| Stories Total | 2 |
| Size Interior | 1,870 Ft2 |
| Type | House |
| Utility Water | Municipal Water |
Parking
| Attached Garage |
Land
| Access Type | Highway Nearby |
| Acreage | No |
| Land Amenities | Airport, Public Transit |
| Sewer | Municipal Sewage System |
| Size Depth | 142 Ft |
| Size Frontage | 30 Ft |
| Size Total | 0|under 1/2 Acre |
| Size Total Text | 0|under 1/2 Acre |
| Zoning Description | R4 |
Rooms
| Level | Type | Length | Width | Dimensions |
|---|---|---|---|---|
| Second Level | Family Room | 21'4'' x 10'0'' | ||
| Second Level | 4pc Bathroom | Measurements not available | ||
| Second Level | Bedroom | 10'0'' x 9'9'' | ||
| Second Level | Bedroom | 13'11'' x 9'9'' | ||
| Second Level | Primary Bedroom | 16'6'' x 11'4'' | ||
| Basement | Laundry Room | Measurements not available | ||
| Basement | 3pc Bathroom | Measurements not available | ||
| Main Level | 2pc Bathroom | Measurements not available | ||
| Main Level | Dining Room | 10'0'' x 10'4'' | ||
| Main Level | Kitchen | 12'0'' x 10'4'' | ||
| Main Level | Living Room | 21'2'' x 15'0'' |
https://www.realtor.ca/real-estate/27798010/91-red-clover-crescent-kitchener
Contact Us
Contact us for more information
Janette Lynn Graf-King
Salesperson
(519) 741-0957
www.graf-king.com/
720 Westmount Rd.
Kitchener, Ontario N2E 2M6
(519) 741-0950
(519) 741-0957

