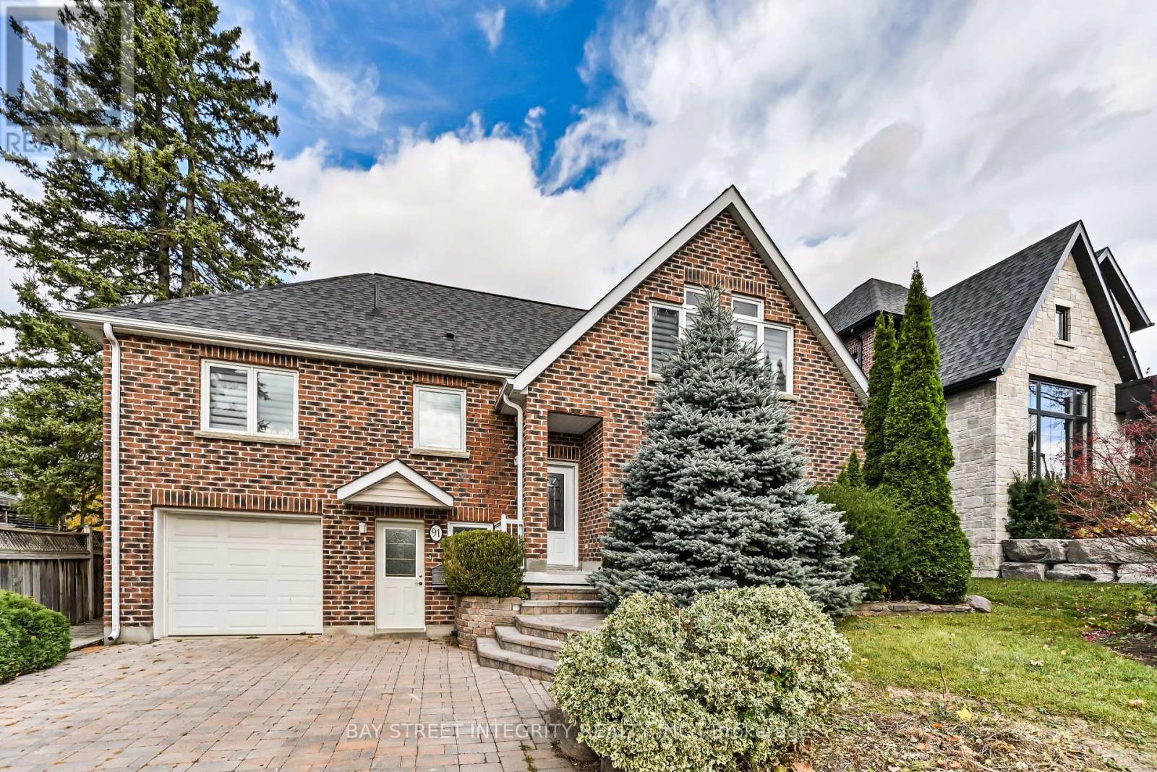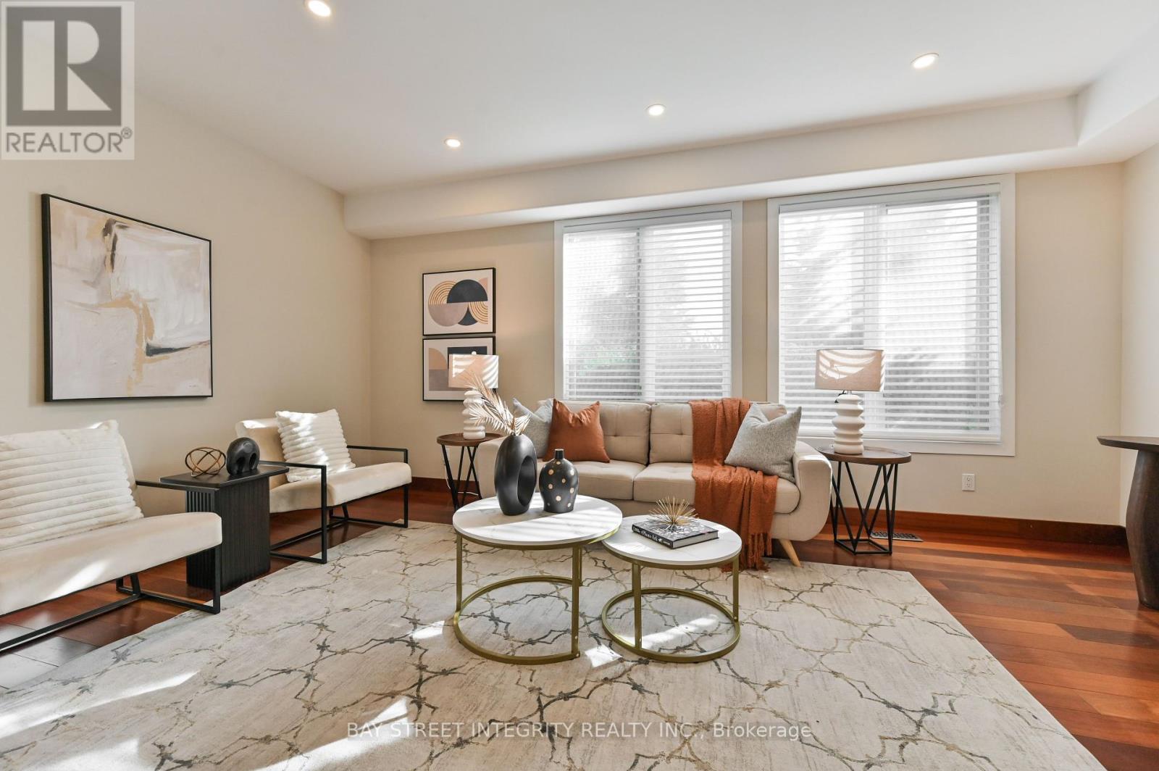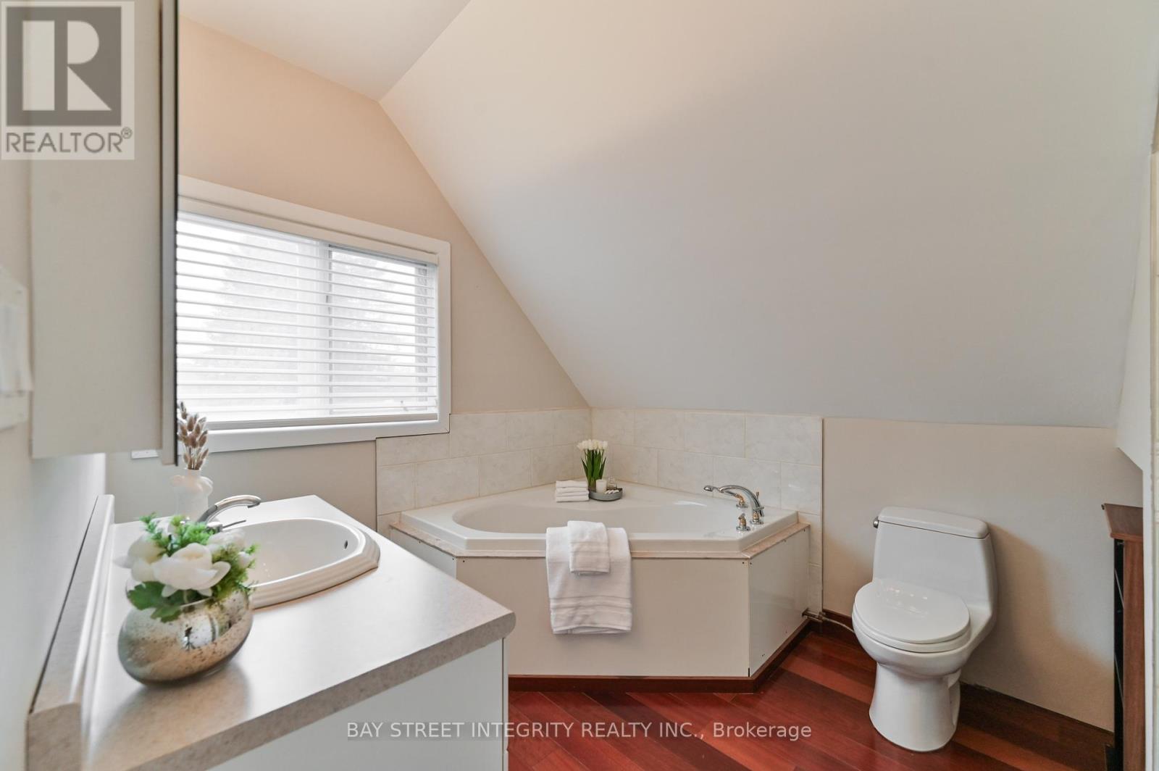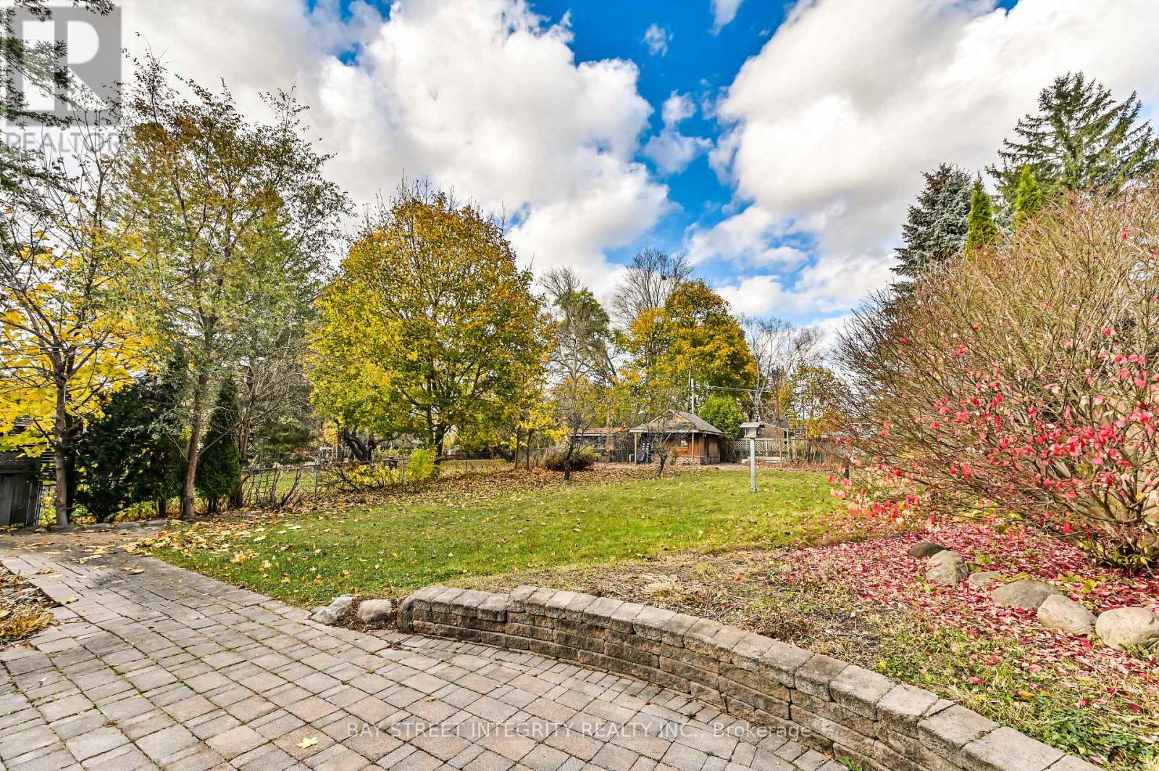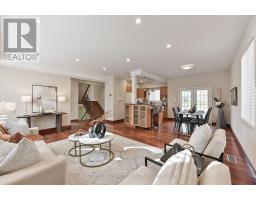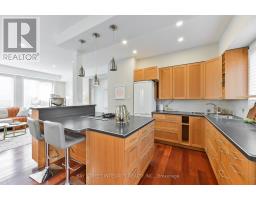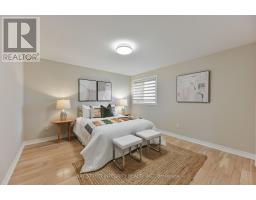91 Roxborough Road Newmarket, Ontario L3Y 3L1
$999,000
Welcome to 91 Roxborough Rd! A Stunning Detached Home On A Large Premium Lot Located In The Heart Of Newmarket! Bright, Spacious, Well Appointed, Meticulously Cared For! Boasts 9 Ft Ceiling & Premium Brazilian Cherry Hardwood W/ Open Concept In Main Level. Walkout To The Backyard Patio W/ Overlooking Gardens Allows For Seamless Indoor-Outdoor Entertaining. Lots Of Pot Lights. Four Generously Sized Bedrooms On Upper Floor! Massive Primary Bedroom W/ Sit Area & 4 Pc In-Suite Bathroom & Ample Closet. Completely Separate Coach House From The Main House: Open Concept Family Room With Hardwood Floor, Extra High Cathedral Ceiling, Skylights, Huge Windows Overlooking Premium Extra Deep Backyard, & Cozy Fireplace. Kitchen W/ Backsplash & Appliances. Absolutely Stunning Sun-Filled Bachelor Unit With $$ Income. Situated Steps To Upper Canada Mall, Southlake Regional Health Centre, Costco, Schools, Restaurants, Groceries, Parks. 5 Mins Drive To Hwy 404, Newmarket Go. Must See! (id:50886)
Property Details
| MLS® Number | N10413579 |
| Property Type | Single Family |
| Community Name | Gorham-College Manor |
| ParkingSpaceTotal | 5 |
Building
| BathroomTotal | 4 |
| BedroomsAboveGround | 4 |
| BedroomsBelowGround | 1 |
| BedroomsTotal | 5 |
| Appliances | Dryer, Range, Refrigerator, Stove, Washer, Window Coverings |
| BasementDevelopment | Finished |
| BasementFeatures | Walk-up |
| BasementType | N/a (finished) |
| ConstructionStyleAttachment | Detached |
| ConstructionStyleSplitLevel | Sidesplit |
| CoolingType | Central Air Conditioning |
| ExteriorFinish | Brick |
| FlooringType | Hardwood, Carpeted |
| FoundationType | Concrete |
| HalfBathTotal | 1 |
| HeatingFuel | Natural Gas |
| HeatingType | Forced Air |
| Type | House |
| UtilityWater | Municipal Water |
Parking
| Garage |
Land
| Acreage | No |
| Sewer | Sanitary Sewer |
| SizeDepth | 181 Ft ,10 In |
| SizeFrontage | 55 Ft |
| SizeIrregular | 55.04 X 181.85 Ft |
| SizeTotalText | 55.04 X 181.85 Ft |
Rooms
| Level | Type | Length | Width | Dimensions |
|---|---|---|---|---|
| Third Level | Primary Bedroom | 5.36 m | 4.5 m | 5.36 m x 4.5 m |
| Third Level | Sitting Room | 3.8 m | 1.98 m | 3.8 m x 1.98 m |
| Basement | Family Room | 5.47 m | 4.64 m | 5.47 m x 4.64 m |
| Basement | Kitchen | 2.3 m | 2.2 m | 2.3 m x 2.2 m |
| Main Level | Living Room | 5.7 m | 4.42 m | 5.7 m x 4.42 m |
| Main Level | Dining Room | 3.13 m | 2.87 m | 3.13 m x 2.87 m |
| Main Level | Kitchen | 3.73 m | 2.94 m | 3.73 m x 2.94 m |
| Upper Level | Other | 3.7 m | 3.03 m | 3.7 m x 3.03 m |
| Upper Level | Bedroom 2 | 3.65 m | 3.55 m | 3.65 m x 3.55 m |
| Upper Level | Bedroom 3 | 3.6 m | 2.44 m | 3.6 m x 2.44 m |
| Upper Level | Bedroom 4 | 3.7 m | 3.12 m | 3.7 m x 3.12 m |
Interested?
Contact us for more information
Truman Chen
Broker of Record
8300 Woodbine Ave #519
Markham, Ontario L3R 9Y7
Gordon Huang
Salesperson
8300 Woodbine Ave #519
Markham, Ontario L3R 9Y7


