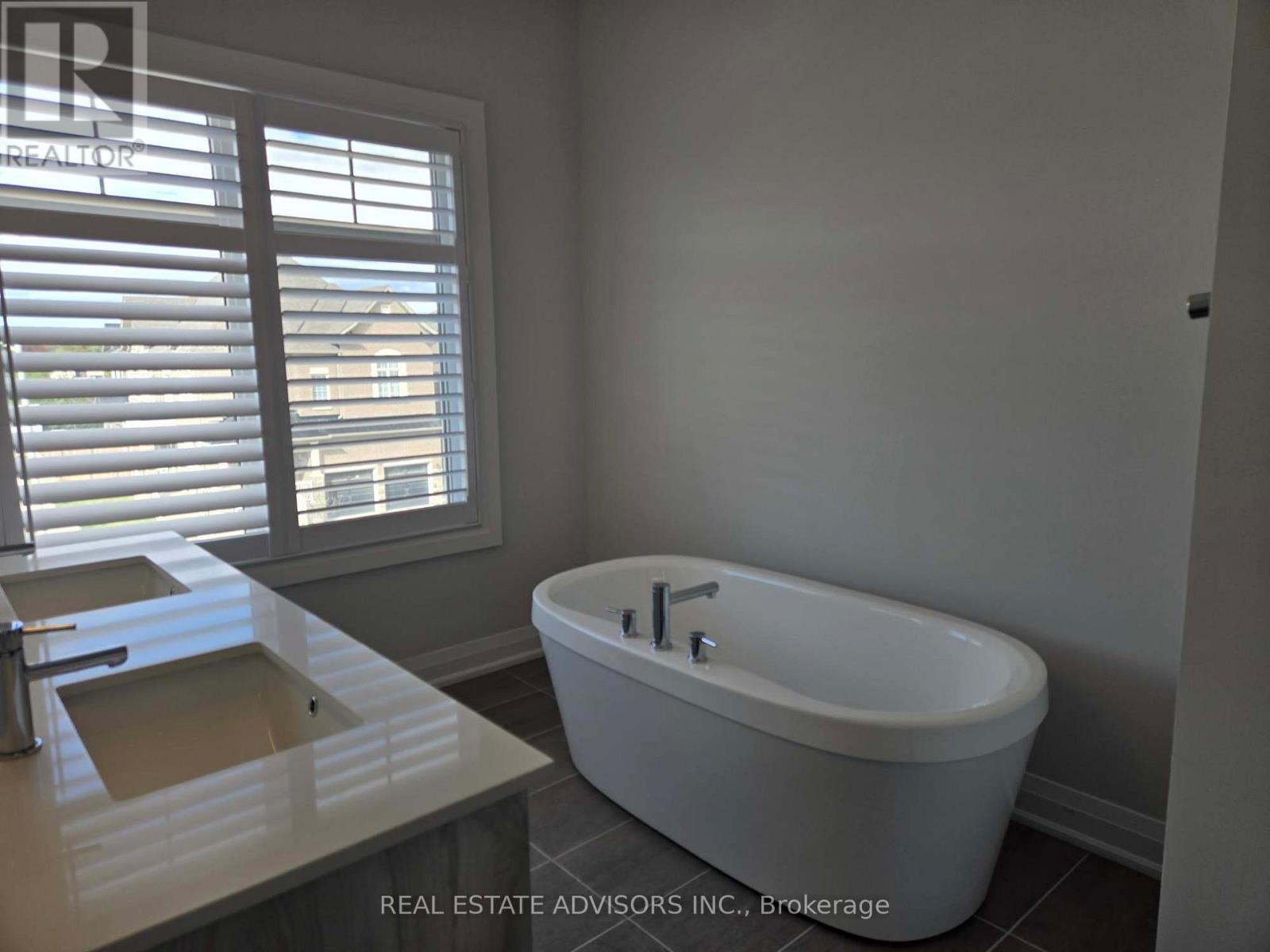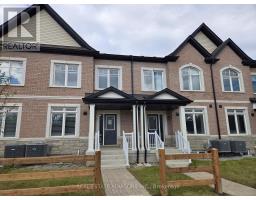91 Seguin Street Richmond Hill, Ontario L4E 1H8
4 Bedroom
4 Bathroom
1499.9875 - 1999.983 sqft
Central Air Conditioning
Forced Air
$1,199,900
Newer 1850 sqft Townhome | | 4 bathrooms | Finished Basement with extra bedroom and washroom | Lot of room for families | Near Yonge st shopping and much more.f **** EXTRAS **** fridge, stove, dishwasher, washer and dryer (id:50886)
Property Details
| MLS® Number | N9419743 |
| Property Type | Single Family |
| Community Name | Oak Ridges |
| ParkingSpaceTotal | 3 |
Building
| BathroomTotal | 4 |
| BedroomsAboveGround | 3 |
| BedroomsBelowGround | 1 |
| BedroomsTotal | 4 |
| Appliances | Water Heater |
| BasementDevelopment | Finished |
| BasementType | N/a (finished) |
| ConstructionStyleAttachment | Attached |
| CoolingType | Central Air Conditioning |
| ExteriorFinish | Brick |
| FlooringType | Ceramic, Laminate |
| FoundationType | Poured Concrete |
| HalfBathTotal | 1 |
| HeatingFuel | Natural Gas |
| HeatingType | Forced Air |
| StoriesTotal | 2 |
| SizeInterior | 1499.9875 - 1999.983 Sqft |
| Type | Row / Townhouse |
| UtilityWater | Municipal Water |
Parking
| Garage |
Land
| Acreage | No |
| Sewer | Sanitary Sewer |
| SizeDepth | 99 Ft ,7 In |
| SizeFrontage | 19 Ft ,8 In |
| SizeIrregular | 19.7 X 99.6 Ft |
| SizeTotalText | 19.7 X 99.6 Ft |
Rooms
| Level | Type | Length | Width | Dimensions |
|---|---|---|---|---|
| Second Level | Primary Bedroom | 5.3 m | 3.4 m | 5.3 m x 3.4 m |
| Second Level | Bedroom 2 | 2.9 m | 4.5 m | 2.9 m x 4.5 m |
| Second Level | Bedroom 3 | 2.74 m | 4.38 m | 2.74 m x 4.38 m |
| Basement | Family Room | 5.82 m | 2.77 m | 5.82 m x 2.77 m |
| Basement | Bedroom 4 | 3.75 m | 2.68 m | 3.75 m x 2.68 m |
| Main Level | Living Room | 4.87 m | 5.51 m | 4.87 m x 5.51 m |
| Main Level | Kitchen | 4 m | 4.8 m | 4 m x 4.8 m |
| Main Level | Eating Area | 3.75 m | 2.68 m | 3.75 m x 2.68 m |
https://www.realtor.ca/real-estate/27564533/91-seguin-street-richmond-hill-oak-ridges-oak-ridges
Interested?
Contact us for more information
Richard Chhabra
Broker of Record
Real Estate Advisors Inc.
4220 Steeles Ave W #c12-13
Vaughan, Ontario L4L 3S8
4220 Steeles Ave W #c12-13
Vaughan, Ontario L4L 3S8































