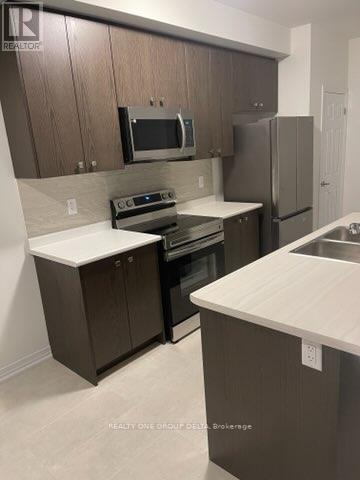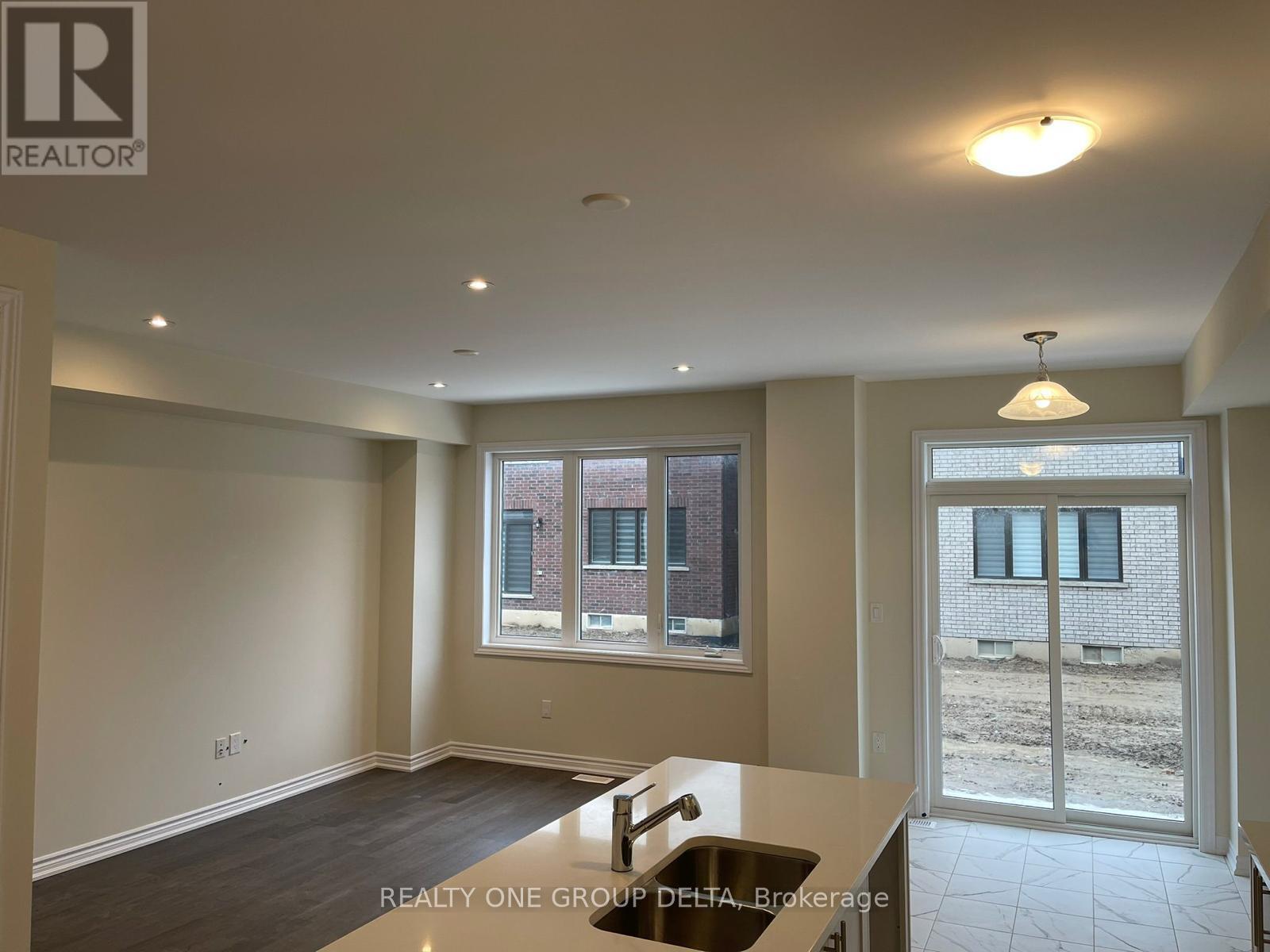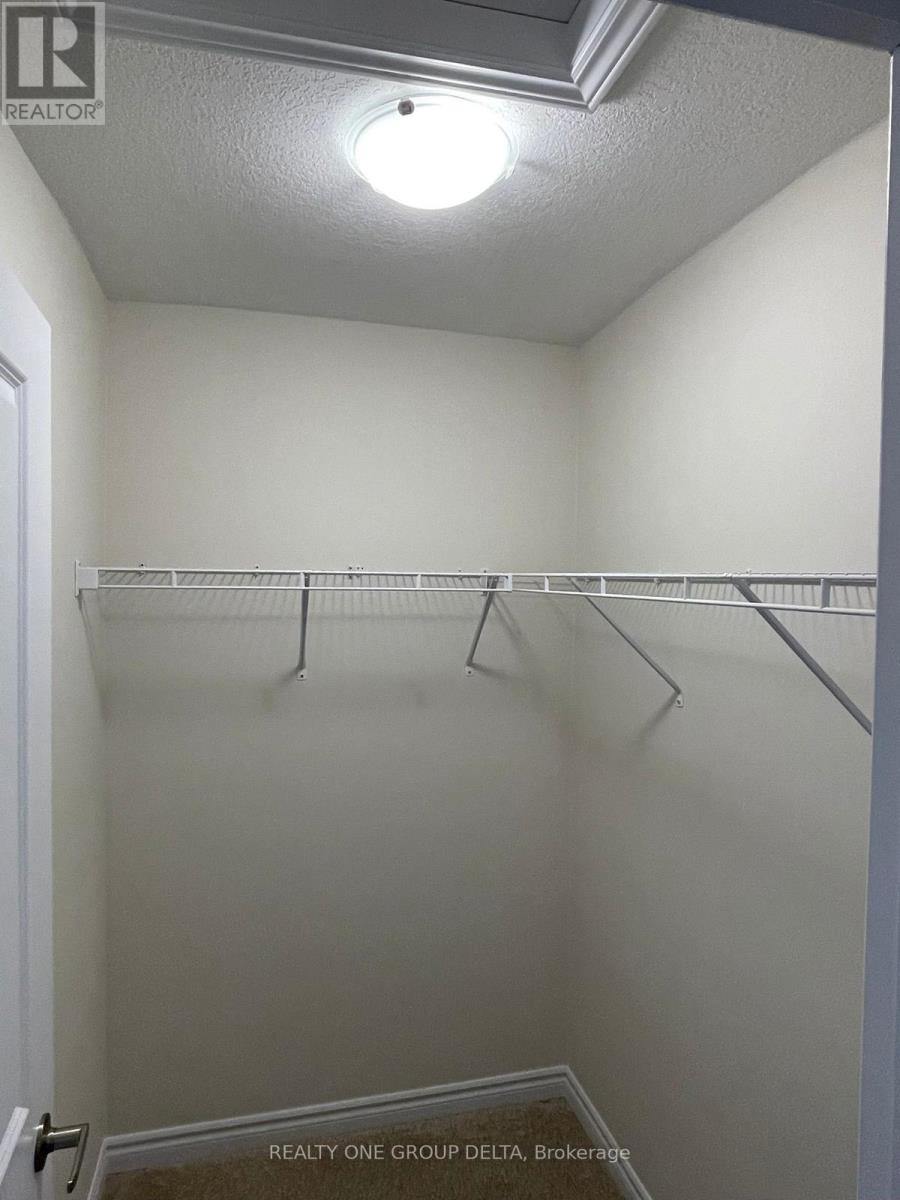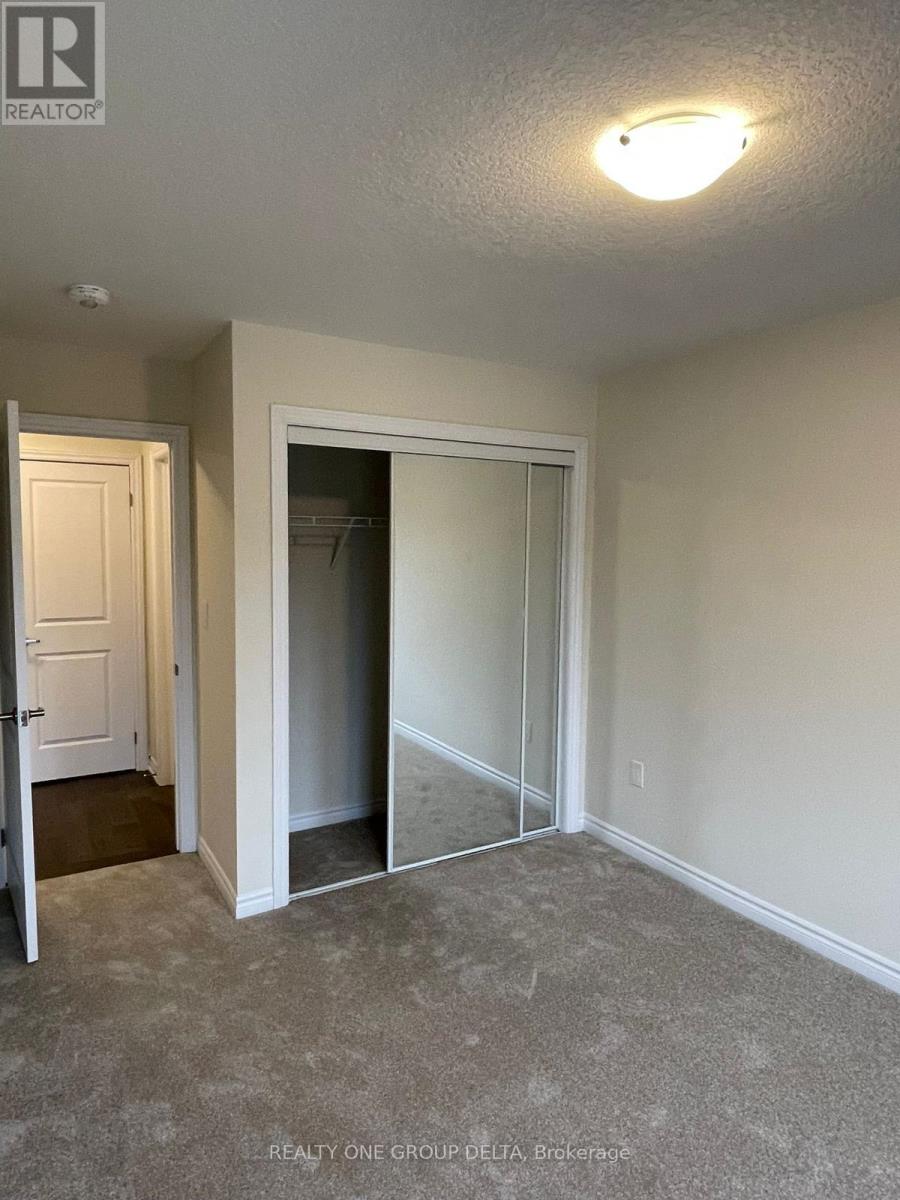91 Selection Heights Thorold, Ontario L2V 0B7
$2,400 Monthly
Brand-new home Never lived in designed for comfort, style, and convenience. Nestled in a serene neighborhood, it offers a lifestyle, not just a place to live. Enjoy easy access to Niagara Falls, St. Catharines, and picturesque wine country. Step inside to an open-concept main floor filled with natural light. The living room flows into the dining area and a modern kitchen with stainless steel appliances, Upstairs, a luxurious master suite awaits with a spacious bedroom, walk-in closet, and ensuite bathroom. Two additional bedrooms provide cozy retreats for family or guests, with a full bathroom nearby. Your private backyard is perfect for summer barbecues, gardening, or relaxing. Your new home is ready for you.No Pets, No Smoking. **** EXTRAS **** All Elf's, Fridge, Stove, Dishwasher, Washer/Dryer, A/C.Tenant to pay all utilities bill as agreed .Key Deposit $175 and Tenant to provide Tenant Insurance. (id:50886)
Property Details
| MLS® Number | X9389507 |
| Property Type | Single Family |
| Features | Level Lot |
| ParkingSpaceTotal | 2 |
Building
| BathroomTotal | 3 |
| BedroomsAboveGround | 3 |
| BedroomsTotal | 3 |
| Appliances | Blinds, Washer |
| BasementDevelopment | Unfinished |
| BasementType | N/a (unfinished) |
| ConstructionStyleAttachment | Attached |
| CoolingType | Central Air Conditioning |
| ExteriorFinish | Brick |
| FireplacePresent | Yes |
| FlooringType | Hardwood, Ceramic, Carpeted |
| FoundationType | Poured Concrete |
| HalfBathTotal | 1 |
| HeatingFuel | Natural Gas |
| HeatingType | Forced Air |
| StoriesTotal | 2 |
| SizeInterior | 1499.9875 - 1999.983 Sqft |
| Type | Row / Townhouse |
| UtilityWater | Municipal Water |
Parking
| Garage |
Land
| Acreage | No |
| Sewer | Sanitary Sewer |
| SizeTotalText | Under 1/2 Acre |
Rooms
| Level | Type | Length | Width | Dimensions |
|---|---|---|---|---|
| Second Level | Primary Bedroom | Measurements not available | ||
| Second Level | Bedroom 2 | Measurements not available | ||
| Second Level | Bedroom 3 | Measurements not available | ||
| Second Level | Laundry Room | Measurements not available | ||
| Main Level | Living Room | Measurements not available | ||
| Main Level | Dining Room | Measurements not available | ||
| Main Level | Kitchen | Measurements not available |
Utilities
| Cable | Available |
https://www.realtor.ca/real-estate/27523001/91-selection-heights-thorold
Interested?
Contact us for more information
Rav Muradia
Broker of Record
30 Topflight Dr Unit 1
Mississauga, Ontario L5S 0A8





































