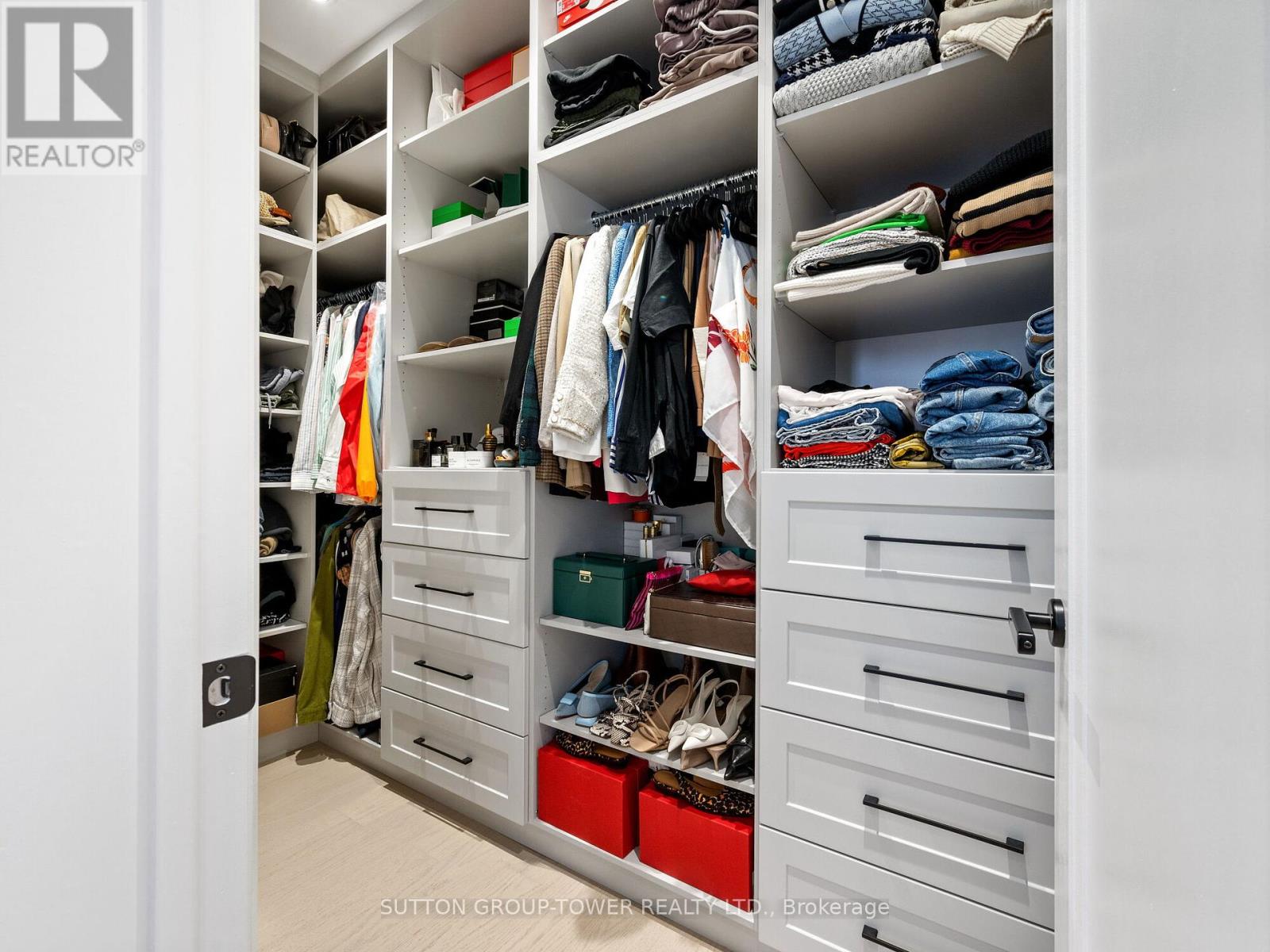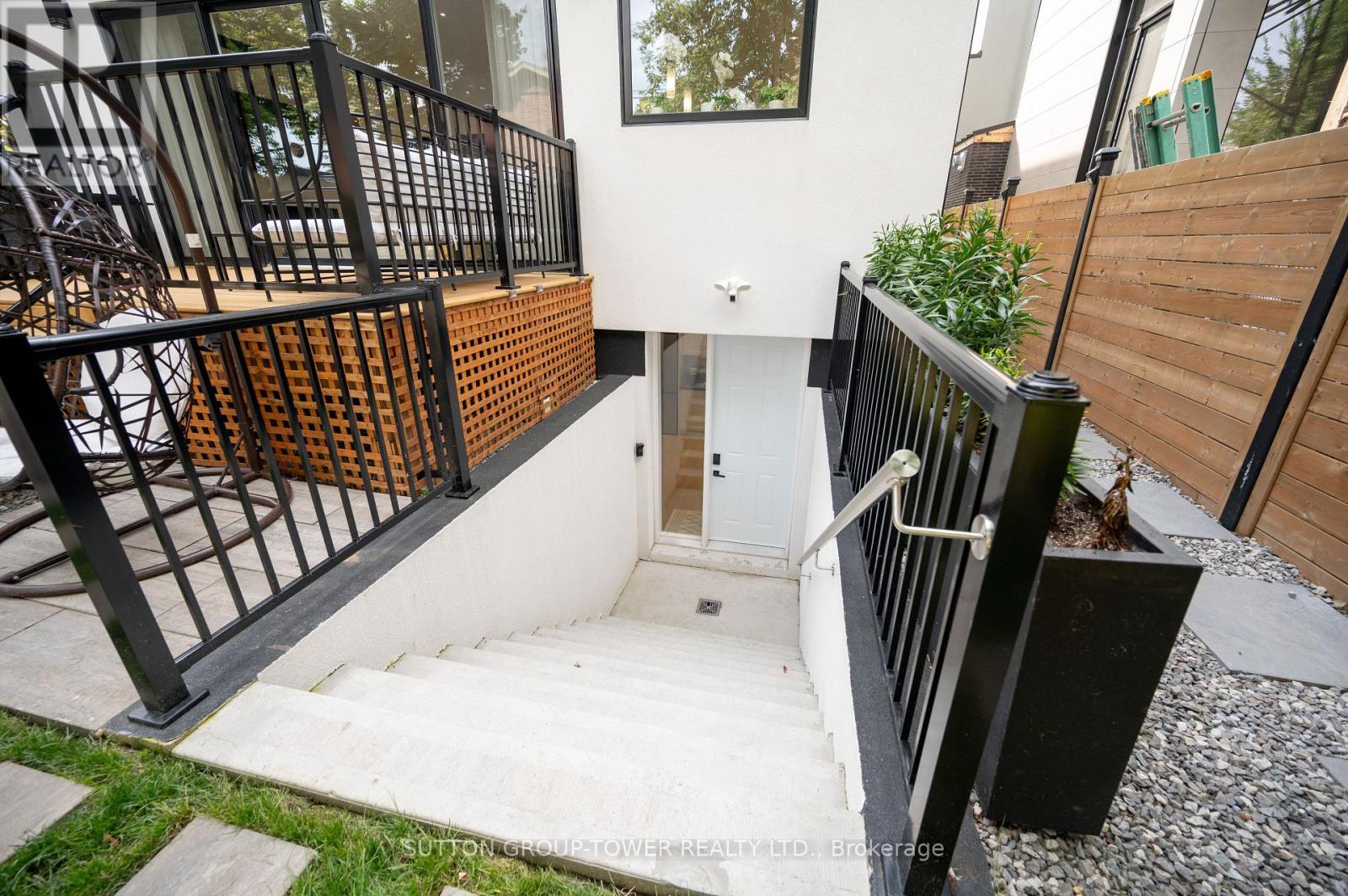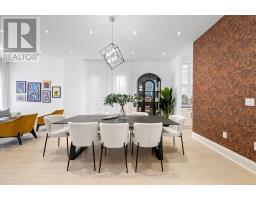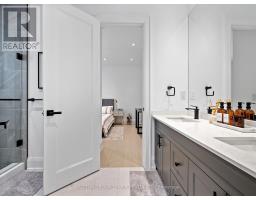91 Seventeenth Street Toronto (New Toronto), Ontario M8V 3K5
$2,448,800
Welcome To 91 Seventeenth St. A Luxury, Custom Built Home In A Highly Desirable Neighbourhood Of South Etobicoke. This 4+1 Bed, 5 Bath Home Boasts The Highest Quality Of Finishings And Materials Throughout With No Expense Spared. A Total Living Space Of Almost 4000 SqFt As Per Architectural Drawings. Custom Eat-In Kitchen, With B/In High End Appliances, Large Center Island With Stone Countertops. Speakers Throughout All Levels, Heated Floors In All Washrooms & In The Basement. Custom Drapery On The Main Level & In The Primary Bedroom. Open Family Room With Gas Fireplace. 16ft Sliding Door Leads To Large Deck Overlooking A Spacious Backyard With New Landscaping, Sprinkler System & Gazebo. Dreamy Primary Suite With Lavish Walk-In Closet & Ensuite. Laundry On 2nd Floor. Lower-Level W/ Oversized Rec Room, Private Bedroom And Second Laundry. Walkout To Backyard. Waking Distance To Lake & Humber College. Rare Opportunity & An Absolute One-Of-A-Kind Beauty Top To Bottom With The Utmost Attention To Detail. **** EXTRAS **** Conveniently Located Close To Major Highways, Transit, Shops And The Lake. (id:50886)
Open House
This property has open houses!
2:00 pm
Ends at:5:00 pm
2:00 pm
Ends at:4:00 pm
Property Details
| MLS® Number | W9307098 |
| Property Type | Single Family |
| Community Name | New Toronto |
| Features | Sump Pump |
| ParkingSpaceTotal | 2 |
Building
| BathroomTotal | 5 |
| BedroomsAboveGround | 4 |
| BedroomsBelowGround | 1 |
| BedroomsTotal | 5 |
| Appliances | Central Vacuum, Garage Door Opener Remote(s), Water Heater |
| BasementDevelopment | Finished |
| BasementType | N/a (finished) |
| ConstructionStatus | Insulation Upgraded |
| ConstructionStyleAttachment | Detached |
| CoolingType | Central Air Conditioning |
| ExteriorFinish | Stucco |
| FireplacePresent | Yes |
| FlooringType | Hardwood, Laminate |
| FoundationType | Concrete |
| HalfBathTotal | 1 |
| HeatingFuel | Natural Gas |
| HeatingType | Forced Air |
| StoriesTotal | 2 |
| Type | House |
| UtilityWater | Municipal Water |
Parking
| Attached Garage |
Land
| Acreage | No |
| Sewer | Sanitary Sewer |
| SizeDepth | 100 Ft |
| SizeFrontage | 37 Ft ,2 In |
| SizeIrregular | 37.24 X 100 Ft |
| SizeTotalText | 37.24 X 100 Ft |
Rooms
| Level | Type | Length | Width | Dimensions |
|---|---|---|---|---|
| Second Level | Primary Bedroom | 5.64 m | 3.3 m | 5.64 m x 3.3 m |
| Second Level | Bedroom 2 | 3.69 m | 3.46 m | 3.69 m x 3.46 m |
| Second Level | Bedroom 3 | 3.87 m | 3.23 m | 3.87 m x 3.23 m |
| Second Level | Bedroom 4 | 3.69 m | 5.27 m | 3.69 m x 5.27 m |
| Lower Level | Recreational, Games Room | 5.53 m | 4.73 m | 5.53 m x 4.73 m |
| Lower Level | Bedroom | 3.01 m | 3.87 m | 3.01 m x 3.87 m |
| Main Level | Living Room | 5.63 m | 8.04 m | 5.63 m x 8.04 m |
| Main Level | Dining Room | 5.63 m | 8.04 m | 5.63 m x 8.04 m |
| Main Level | Family Room | 5.79 m | 4.98 m | 5.79 m x 4.98 m |
| Main Level | Kitchen | 3.47 m | 5.8 m | 3.47 m x 5.8 m |
https://www.realtor.ca/real-estate/27384910/91-seventeenth-street-toronto-new-toronto-new-toronto
Interested?
Contact us for more information
Henri Bace
Salesperson
3220 Dufferin St, Unit 7a
Toronto, Ontario M6A 2T3

















































































