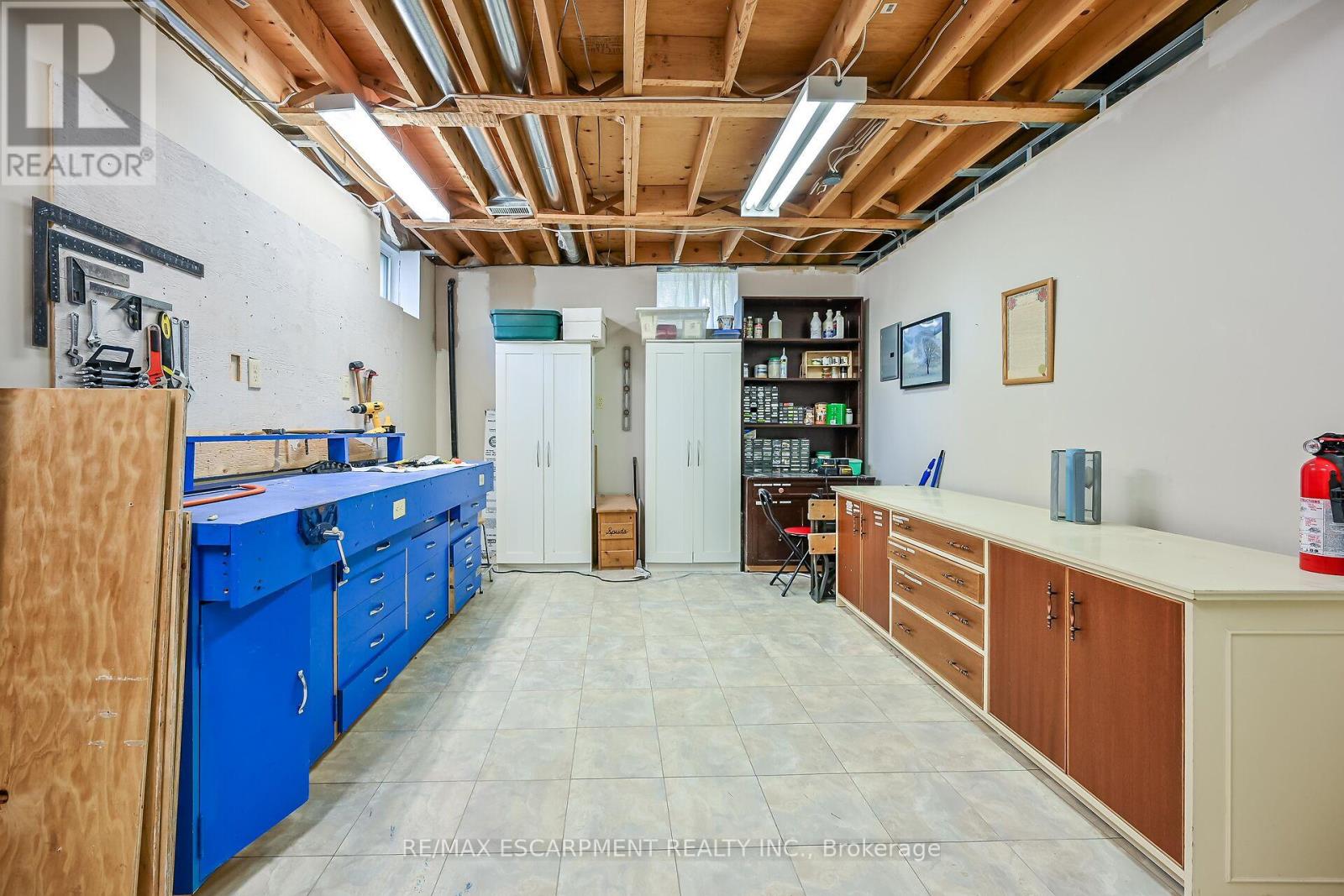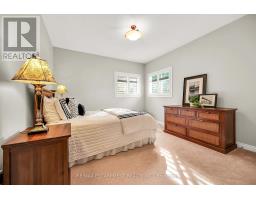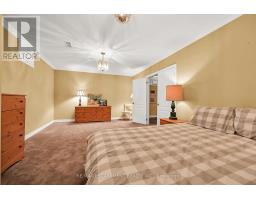91 Southcreek Court Hamilton, Ontario L9K 1M2
$1,598,000
Custom design beauty, one storey residence on exceptionally large 1/3 acre cul de sac. Premium setting, approx. 2700 sq. ft. bungalow with additional fully finished lower level (extra high ceiling), over 5,000 sq ft total living area. Updated dream kitchen w/gourmet centre island, pot lighting. Lots of cabinets and pantry, triple french door, walkout to large pie shaped lot, great room (20' x 20') w/multi columns, floor to ceiling windows, gas f/p. Foyer features custom niches, open staircase to lower level, main floor den, wall sconces. Dining rm w/corner windows, dbl wall sconces, master bedrm w/9' ceilings, corner window, with walkout to patio, 4 pc updated ensuite w/corner shower, soaker tub. Professionally landscaped. Full irrigation system with separate access to private treed yard. Too many features to list, a true beauty inside and out! (id:50886)
Property Details
| MLS® Number | X10410108 |
| Property Type | Single Family |
| Community Name | Ancaster |
| AmenitiesNearBy | Park, Schools |
| Features | Cul-de-sac |
| ParkingSpaceTotal | 7 |
Building
| BathroomTotal | 4 |
| BedroomsAboveGround | 3 |
| BedroomsBelowGround | 2 |
| BedroomsTotal | 5 |
| Appliances | Central Vacuum, Water Meter, Dishwasher, Dryer, Garage Door Opener, Refrigerator, Stove, Washer |
| ArchitecturalStyle | Bungalow |
| BasementDevelopment | Finished |
| BasementType | N/a (finished) |
| ConstructionStyleAttachment | Detached |
| CoolingType | Central Air Conditioning |
| ExteriorFinish | Brick |
| FireplacePresent | Yes |
| FoundationType | Brick |
| HalfBathTotal | 1 |
| HeatingFuel | Natural Gas |
| HeatingType | Forced Air |
| StoriesTotal | 1 |
| SizeInterior | 2499.9795 - 2999.975 Sqft |
| Type | House |
| UtilityWater | Municipal Water |
Parking
| Attached Garage |
Land
| Acreage | No |
| FenceType | Fenced Yard |
| LandAmenities | Park, Schools |
| Sewer | Sanitary Sewer |
| SizeDepth | 167 Ft ,6 In |
| SizeFrontage | 29 Ft ,6 In |
| SizeIrregular | 29.5 X 167.5 Ft ; 29.53ftx167.86ftx55.99ftx108ft Irreg |
| SizeTotalText | 29.5 X 167.5 Ft ; 29.53ftx167.86ftx55.99ftx108ft Irreg|under 1/2 Acre |
| ZoningDescription | Residential |
Rooms
| Level | Type | Length | Width | Dimensions |
|---|---|---|---|---|
| Basement | Bedroom | 6.03 m | 3.72 m | 6.03 m x 3.72 m |
| Basement | Bathroom | Measurements not available | ||
| Basement | Recreational, Games Room | 8.46 m | 6.17 m | 8.46 m x 6.17 m |
| Basement | Bedroom | 6.02 m | 3.73 m | 6.02 m x 3.73 m |
| Main Level | Den | 3.25 m | 2.46 m | 3.25 m x 2.46 m |
| Main Level | Bedroom | 3.96 m | 3.66 m | 3.96 m x 3.66 m |
| Main Level | Bedroom | 3.96 m | 3.66 m | 3.96 m x 3.66 m |
| Main Level | Primary Bedroom | 5.59 m | 4.11 m | 5.59 m x 4.11 m |
| Main Level | Dining Room | 4.42 m | 3.96 m | 4.42 m x 3.96 m |
| Main Level | Great Room | 6.1 m | 6.1 m | 6.1 m x 6.1 m |
| Main Level | Kitchen | 7.47 m | 4.22 m | 7.47 m x 4.22 m |
| Main Level | Laundry Room | Measurements not available |
Utilities
| Cable | Installed |
| Sewer | Installed |
https://www.realtor.ca/real-estate/27624171/91-southcreek-court-hamilton-ancaster-ancaster
Interested?
Contact us for more information
Conrad Guy Zurini
Broker of Record
2180 Itabashi Way #4b
Burlington, Ontario L7M 5A5

















































































