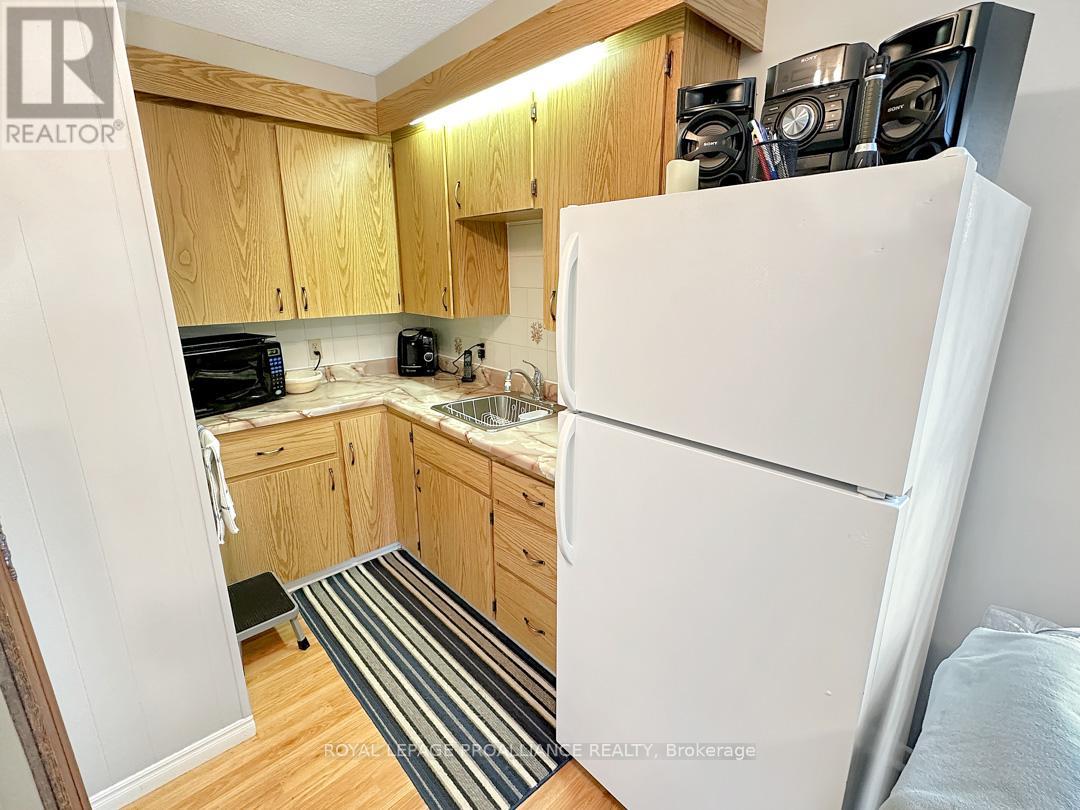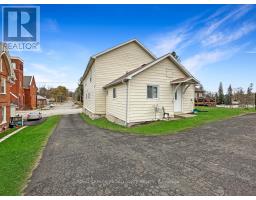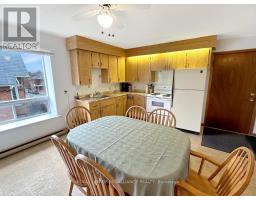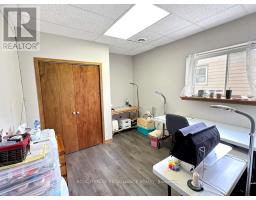91 St Lawrence Street E Centre Hastings, Ontario K0K 2K0
$599,000
Impeccably maintained Fourplex in the heart of Madoc. With four individual units, this property offers a fantastic income-generating opportunity for investors. Units 1-3 have 1 bedroom, 1 bath and electric heat. Unit 4 has 3 bedrooms, 2 bathrooms with forced air gas heat and A/C with new flooring. Each unit has its own separate entrance as well as access to the rear yard and ample parking area. The units are all individually metered and tenants pay their own utilities. This property has minimal maintenance, with aluminum siding exterior and metal roof. Nestled in the heart of Madoc, this fourplex is strategically located near schools, parks, shopping, and places of worship. The sought-after neighborhood ensures high demand from both tenants and potential buyers and is walking distance to everything. **** EXTRAS **** All 4 units are fully tenanted, with tenants in excellent standing on a month to month basis. (id:50886)
Property Details
| MLS® Number | X9364233 |
| Property Type | Single Family |
| AmenitiesNearBy | Beach, Park, Place Of Worship, Schools |
| CommunityFeatures | Community Centre |
| ParkingSpaceTotal | 6 |
Building
| BathroomTotal | 5 |
| BedroomsAboveGround | 6 |
| BedroomsTotal | 6 |
| Amenities | Separate Heating Controls |
| Appliances | Refrigerator, Stove |
| ExteriorFinish | Aluminum Siding |
| FoundationType | Stone |
| HalfBathTotal | 1 |
| HeatingFuel | Electric |
| HeatingType | Baseboard Heaters |
| StoriesTotal | 2 |
| SizeInterior | 2499.9795 - 2999.975 Sqft |
| Type | Fourplex |
| UtilityWater | Municipal Water |
Land
| Acreage | No |
| LandAmenities | Beach, Park, Place Of Worship, Schools |
| Sewer | Sanitary Sewer |
| SizeDepth | 165 Ft ,9 In |
| SizeFrontage | 64 Ft ,9 In |
| SizeIrregular | 64.8 X 165.8 Ft |
| SizeTotalText | 64.8 X 165.8 Ft|under 1/2 Acre |
| ZoningDescription | C1 |
Rooms
| Level | Type | Length | Width | Dimensions |
|---|---|---|---|---|
| Main Level | Kitchen | 4.05 m | 3.65 m | 4.05 m x 3.65 m |
| Main Level | Bedroom 4 | 4 m | 2.73 m | 4 m x 2.73 m |
| Main Level | Dining Room | 2.53 m | 3.6 m | 2.53 m x 3.6 m |
| Main Level | Living Room | 4.4 m | 3.6 m | 4.4 m x 3.6 m |
| Main Level | Primary Bedroom | 4.35 m | 3.56 m | 4.35 m x 3.56 m |
| Main Level | Bedroom 2 | 4.34 m | 3.56 m | 4.34 m x 3.56 m |
| Main Level | Bedroom 3 | 4.7 m | 3.13 m | 4.7 m x 3.13 m |
| Main Level | Bathroom | 1.75 m | 4.23 m | 1.75 m x 4.23 m |
| Main Level | Bathroom | 1.52 m | 1.54 m | 1.52 m x 1.54 m |
| Main Level | Kitchen | 4.64 m | 2.33 m | 4.64 m x 2.33 m |
| Main Level | Dining Room | 4.63 m | 3.38 m | 4.63 m x 3.38 m |
| Other | Living Room | 3.68 m | 3.03 m | 3.68 m x 3.03 m |
Utilities
| Cable | Installed |
| Sewer | Installed |
https://www.realtor.ca/real-estate/27457165/91-st-lawrence-street-e-centre-hastings
Interested?
Contact us for more information
Tara Lyons
Salesperson
Joe Harrison
Salesperson







































































