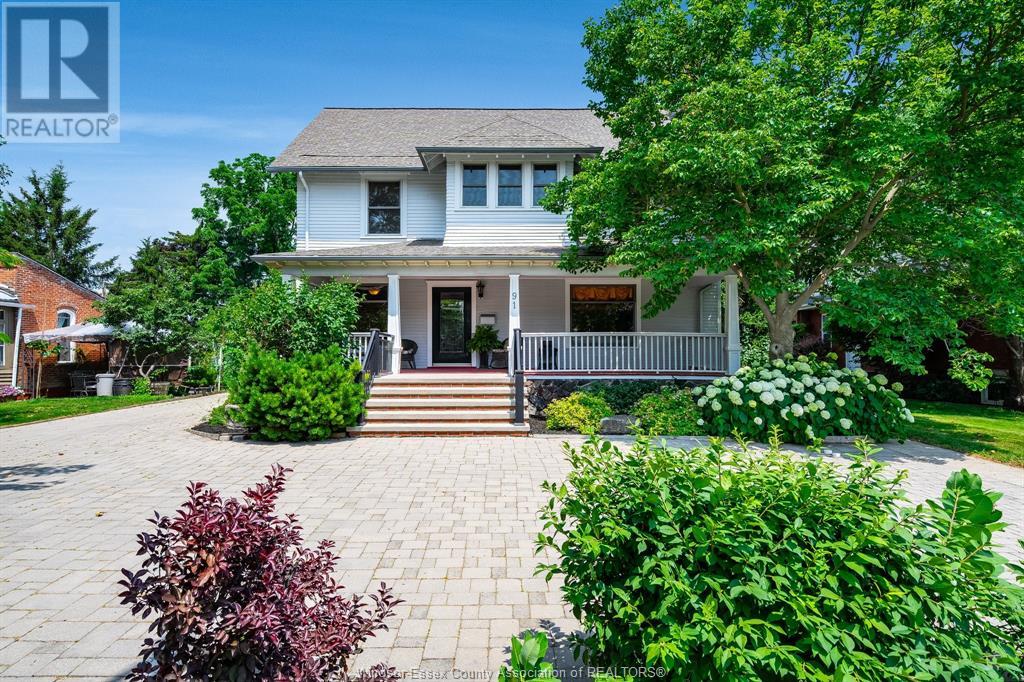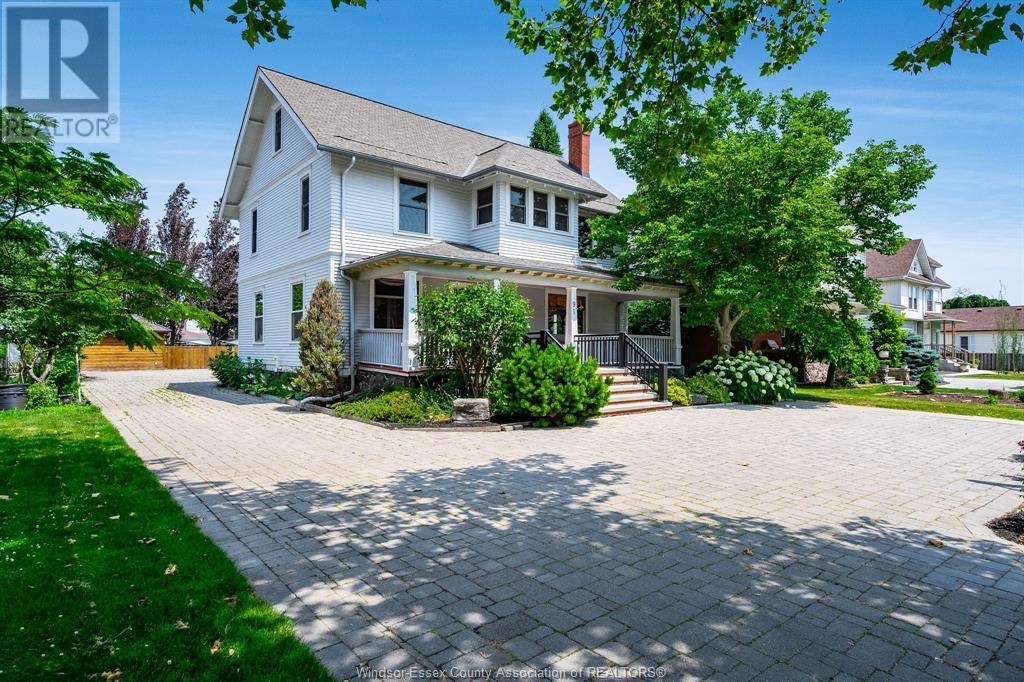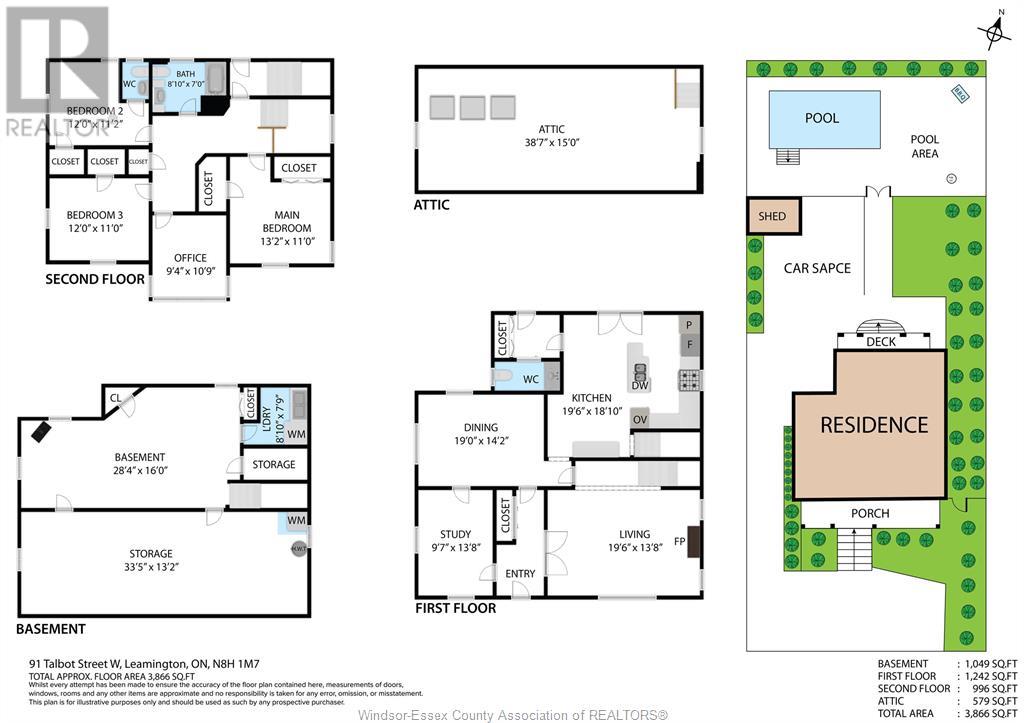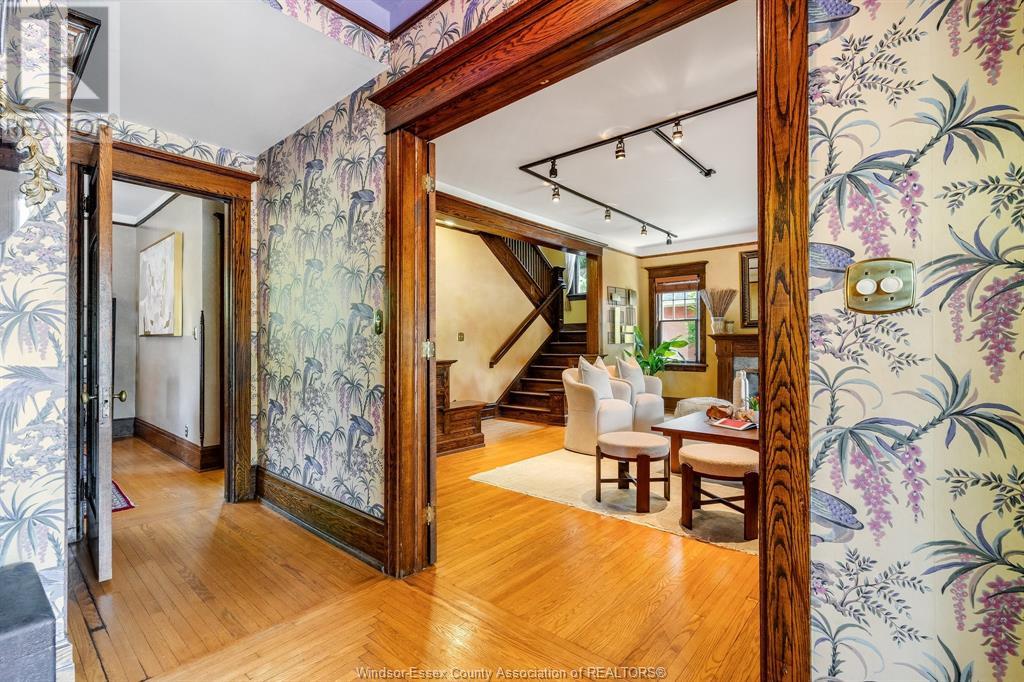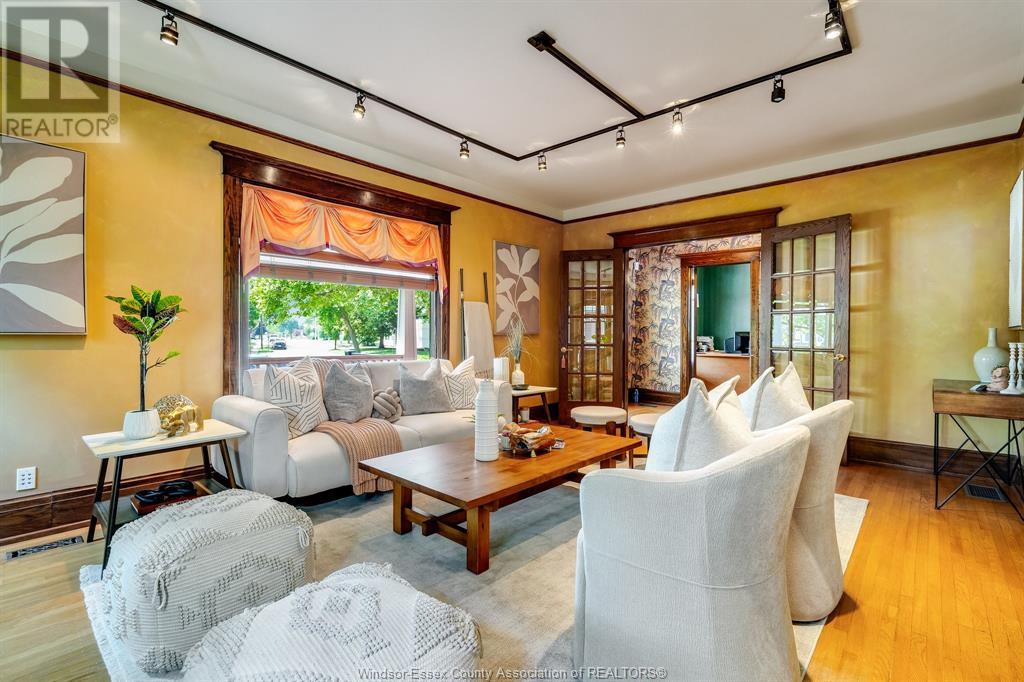91 Talbot Street West Leamington, Ontario N8H 1M7
$599,900
Welcome to 91 Talbot St West. A beautifully preserved 2.5-story home blending historic charm with modern function. Featuring 3+1 bedrooms, 1 full bath, and 2 half baths, this 1900-built gem showcases original wood trim, tall baseboards, and a formal dining room filled with character. Formal main floor living room is framed by a cozy gas fireplace, the spacious kitchen offers plenty of prep space and a charming bay window overlooking the deck and inground pool—perfect for summer entertaining. The finished attic provides flexible space for a fourth bedroom, studio, or playroom. Ideally located in the heart of Leamington, this home is a rare opportunity to own a piece of local history with room to grow. Buyer to verify all information and satisfy themselves on current and future use potential. Buyer to verify all information. (id:50886)
Property Details
| MLS® Number | 25016390 |
| Property Type | Single Family |
| Features | Front Driveway, Interlocking Driveway, Side Driveway |
| Pool Type | Inground Pool |
Building
| Bathroom Total | 3 |
| Bedrooms Above Ground | 3 |
| Bedrooms Total | 3 |
| Appliances | Dishwasher, Dryer, Refrigerator, Stove, Washer |
| Constructed Date | 1900 |
| Construction Style Attachment | Detached |
| Cooling Type | Central Air Conditioning |
| Exterior Finish | Wood |
| Fireplace Fuel | Gas,gas |
| Fireplace Present | Yes |
| Fireplace Type | Insert,free Standing Metal |
| Flooring Type | Carpeted, Ceramic/porcelain, Hardwood |
| Half Bath Total | 2 |
| Heating Fuel | Natural Gas |
| Heating Type | Ductless, Forced Air, Furnace |
| Stories Total | 3 |
| Size Interior | 2,830 Ft2 |
| Total Finished Area | 2830 Sqft |
| Type | House |
Land
| Acreage | No |
| Fence Type | Fence |
| Landscape Features | Landscaped |
| Size Irregular | 66 X 165 |
| Size Total Text | 66 X 165 |
| Zoning Description | R2 |
Rooms
| Level | Type | Length | Width | Dimensions |
|---|---|---|---|---|
| Second Level | Balcony | Measurements not available | ||
| Second Level | Den | Measurements not available | ||
| Second Level | Bedroom | Measurements not available | ||
| Second Level | Bedroom | Measurements not available | ||
| Second Level | 2pc Ensuite Bath | Measurements not available | ||
| Second Level | 4pc Bathroom | Measurements not available | ||
| Second Level | Primary Bedroom | Measurements not available | ||
| Third Level | Games Room | Measurements not available | ||
| Basement | Family Room/fireplace | Measurements not available | ||
| Basement | Utility Room | Measurements not available | ||
| Basement | Laundry Room | Measurements not available | ||
| Main Level | 2pc Bathroom | Measurements not available | ||
| Main Level | Kitchen | Measurements not available | ||
| Main Level | Dining Room | Measurements not available | ||
| Main Level | Living Room/fireplace | Measurements not available | ||
| Main Level | Office | Measurements not available | ||
| Main Level | Foyer | Measurements not available |
https://www.realtor.ca/real-estate/28537088/91-talbot-street-west-leamington
Contact Us
Contact us for more information
Stacey Jones
Real Estate Agent
stacey-jones.c21.ca/
www.facebook.com/Staceyjonesrealtor
www.linkedin.com/in/stacey-jones-86295238/
www.instagram.com/staceyjonesrealestate/
12 Main Street West
Kingsville, Ontario N9Y 1H1
(519) 733-8411
(519) 733-6870
c21localhometeam.ca/

