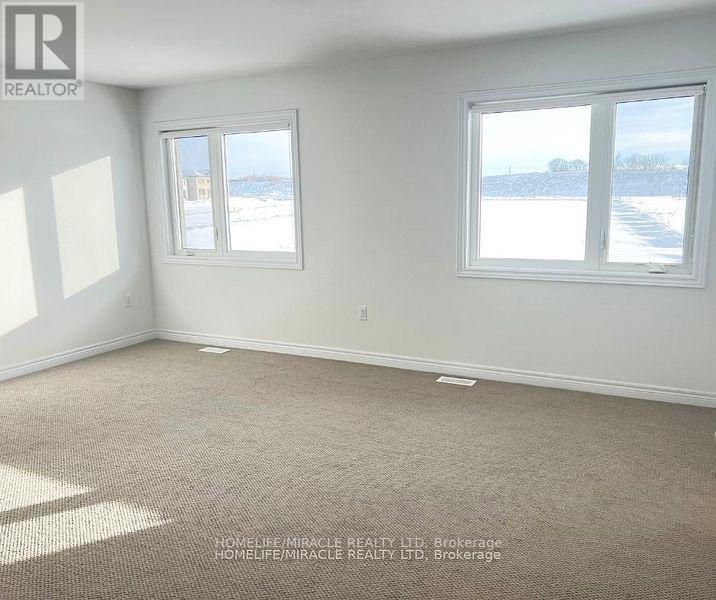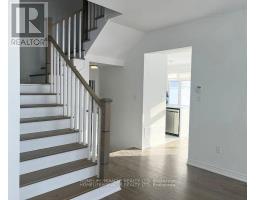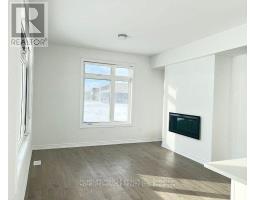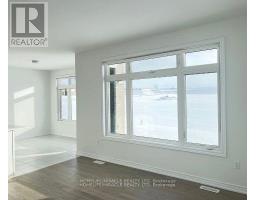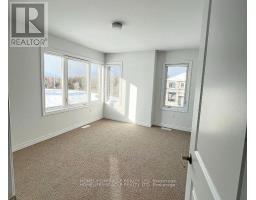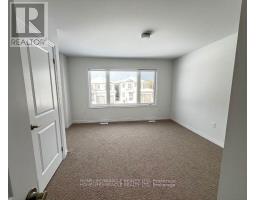91 Thicketwood Avenue Barrie, Ontario L9J 0W8
$899,000
This house is truly a gem with 4 bedrooms and 3 bathrooms and modern style kitchen with stainless steel appliances with large white cabinet & spacious island-perfect for family gatherings and entertaining friends situated at corner lot of the street. Family room with modern style fireplace. As you step into this inviting sun-filled house, you're immediately greeted with an abundance of natural light streaming in through the large upgraded windows. All rooms have large closets and enough space for storage. The backyard is a fantastic space for kids to play or for you to unwind after a long day. Here is your chance to live in a brand new, never lived in house. Close to Golf Course, beach and all amenities (id:50886)
Property Details
| MLS® Number | S12035530 |
| Property Type | Single Family |
| Community Name | Rural Barrie Southeast |
| Parking Space Total | 4 |
Building
| Bathroom Total | 3 |
| Bedrooms Above Ground | 4 |
| Bedrooms Total | 4 |
| Appliances | Dishwasher, Dryer, Stove, Washer, Window Coverings, Refrigerator |
| Basement Development | Unfinished |
| Basement Type | N/a (unfinished) |
| Construction Style Attachment | Detached |
| Exterior Finish | Brick, Stone |
| Fireplace Present | Yes |
| Flooring Type | Hardwood, Carpeted |
| Foundation Type | Unknown |
| Half Bath Total | 1 |
| Heating Fuel | Natural Gas |
| Heating Type | Forced Air |
| Stories Total | 2 |
| Type | House |
| Utility Water | Municipal Water |
Parking
| Attached Garage | |
| Garage |
Land
| Acreage | No |
| Sewer | Sanitary Sewer |
| Size Frontage | 35 Ft ,7 In |
| Size Irregular | 35.66 Ft |
| Size Total Text | 35.66 Ft |
| Zoning Description | Residential |
Rooms
| Level | Type | Length | Width | Dimensions |
|---|---|---|---|---|
| Second Level | Primary Bedroom | 5.03 m | 4.04 m | 5.03 m x 4.04 m |
| Second Level | Bedroom 2 | 3.78 m | 4.14 m | 3.78 m x 4.14 m |
| Second Level | Bedroom 3 | 3.28 m | 4.02 m | 3.28 m x 4.02 m |
| Second Level | Bedroom 4 | 3.07 m | 3.64 m | 3.07 m x 3.64 m |
| Main Level | Dining Room | 3.66 m | 3.64 m | 3.66 m x 3.64 m |
| Main Level | Family Room | 4.55 m | 3.99 m | 4.55 m x 3.99 m |
| Main Level | Kitchen | 5.52 m | 3.55 m | 5.52 m x 3.55 m |
https://www.realtor.ca/real-estate/28060397/91-thicketwood-avenue-barrie-rural-barrie-southeast
Contact Us
Contact us for more information
Rajan Sharma
Salesperson
(647) 242-3137
www.rajanproperties.com/
20-470 Chrysler Drive
Brampton, Ontario L6S 0C1
(905) 454-4000
(905) 463-0811

















